$2,250,000
Available - For Sale
Listing ID: C12060785
408 Ontario Stre , Toronto, M5A 2W1, Toronto
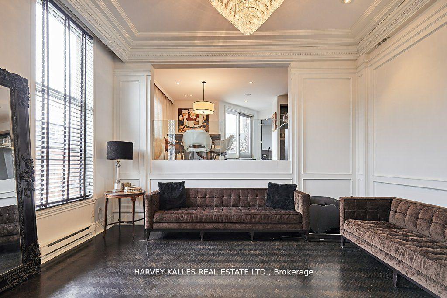
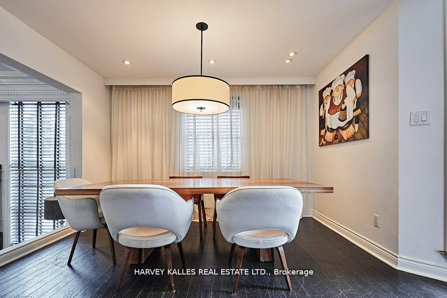
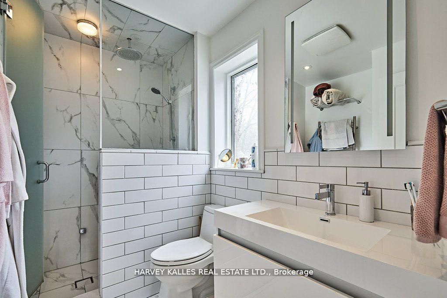
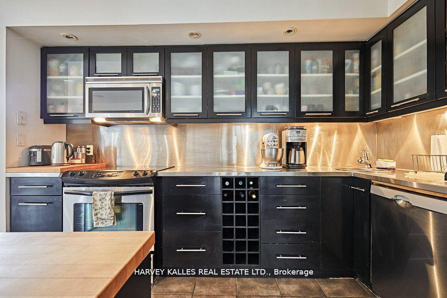
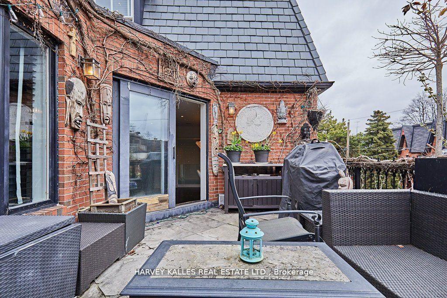
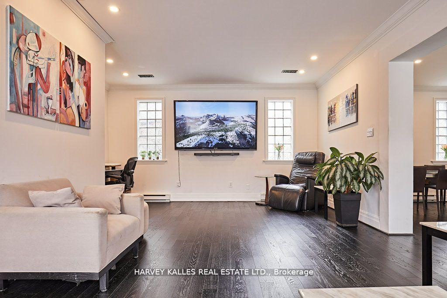
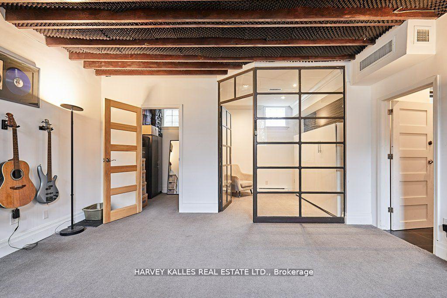
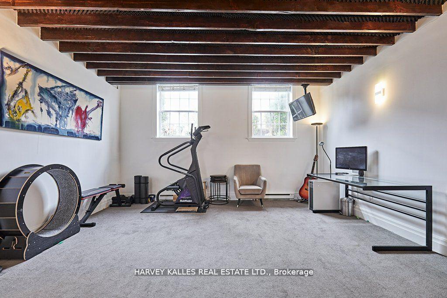
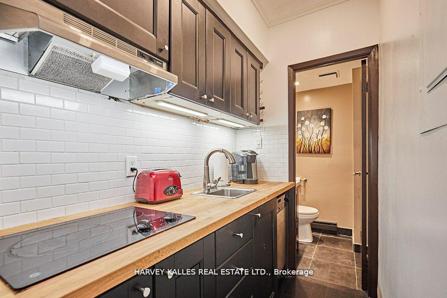
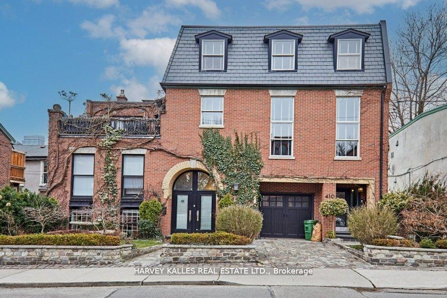
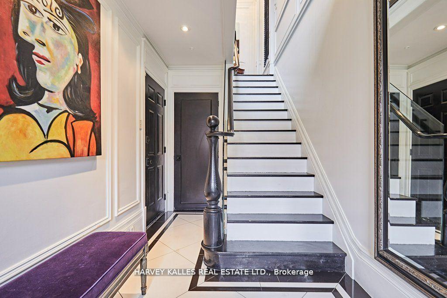
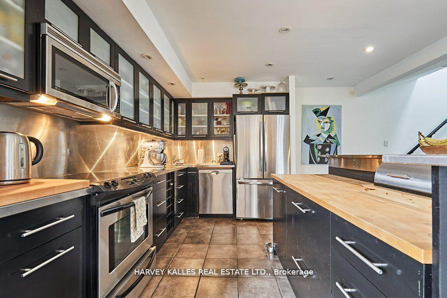
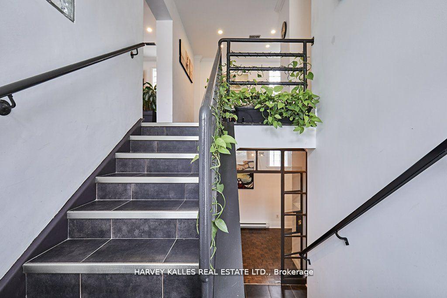
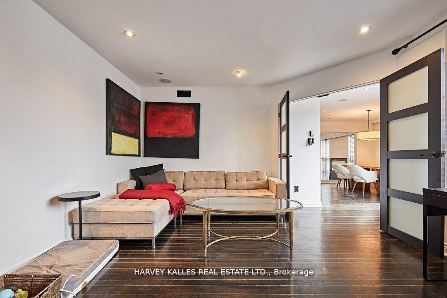
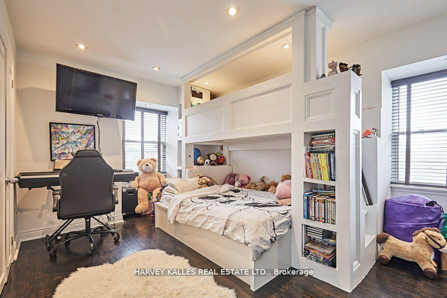
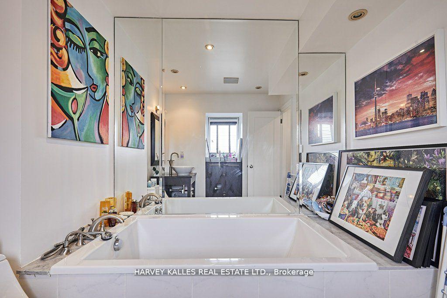
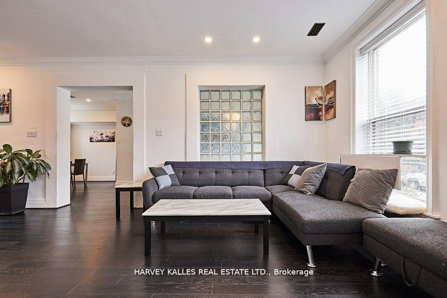
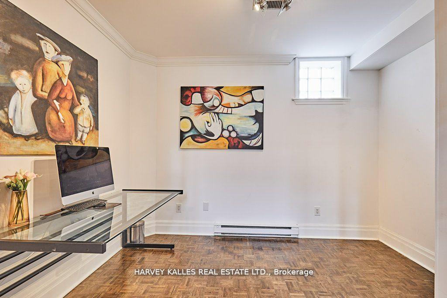
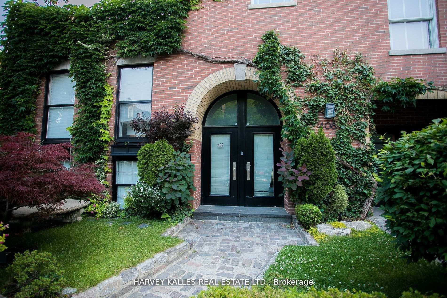
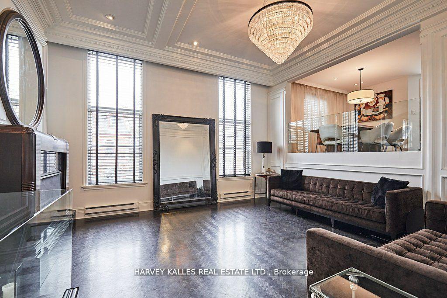
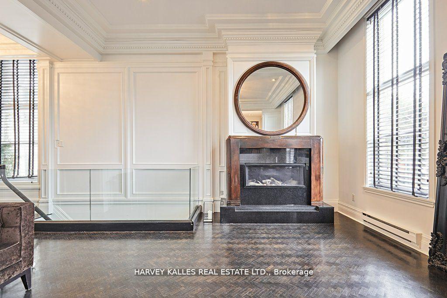
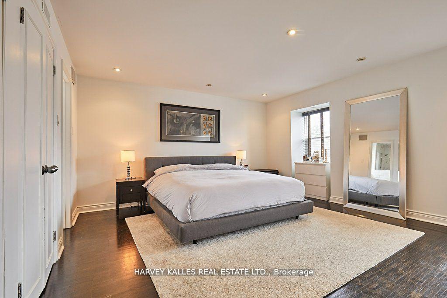
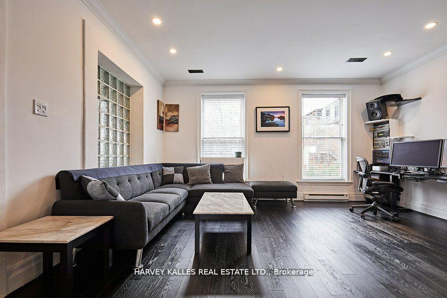
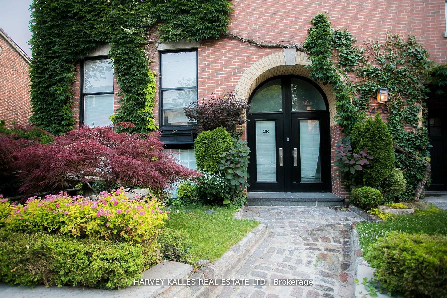
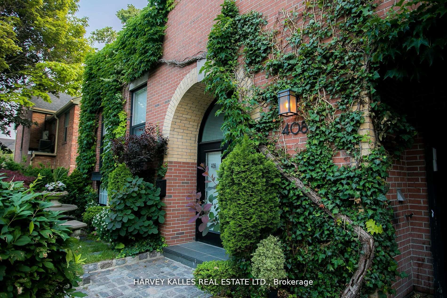
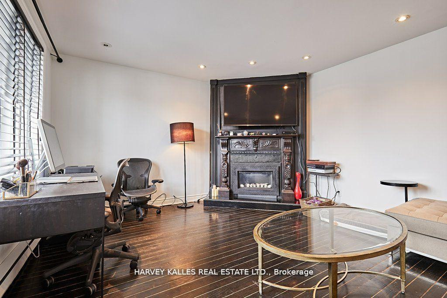
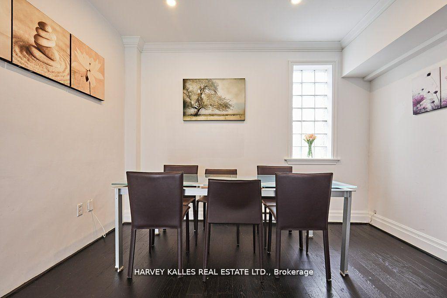



























| The ultimate work from home property. 1/2 the house is a 3-bedroom 3-bathroom home. 1/2 is a Commercial bi-level workspace with a kitchenette, 2 offices/bedrooms and 2 bathrooms, with plenty of storage. The Residential side is impressive w/soaring ceilings, 2 gas fireplaces, stainless steel kitchen and a large deck. The principal bedroom has a spa-like ensuite with a rain shower head, heated towel rack & steam shower..... Nearly 4,000 sf in total. **EXTRAS** Top of the line improvements with attention to details. Slate roof. Zoned Commercial / Residential. Steps to public transit, restaurants, shops and cafes. Mins to Yonge & Dundas & Financial District. |
| Price | $2,250,000 |
| Taxes: | $16104.72 |
| Occupancy by: | Owner |
| Address: | 408 Ontario Stre , Toronto, M5A 2W1, Toronto |
| Directions/Cross Streets: | Gerrard & Parliament |
| Rooms: | 9 |
| Rooms +: | 4 |
| Bedrooms: | 3 |
| Bedrooms +: | 2 |
| Family Room: | F |
| Basement: | Finished |
| Level/Floor | Room | Length(ft) | Width(ft) | Descriptions | |
| Room 1 | Main | Living Ro | 17.58 | 15.74 | Hardwood Floor, Cathedral Ceiling(s), Gas Fireplace |
| Room 2 | Main | Dining Ro | 12.82 | 12.07 | Hardwood Floor, W/O To Balcony, Overlooks Living |
| Room 3 | Main | Kitchen | 11.32 | 8.17 | Stainless Steel Coun, Breakfast Bar, Stainless Steel Appl |
| Room 4 | Main | Bedroom 3 | 15.84 | 12.99 | Hardwood Floor, Gas Fireplace |
| Room 5 | Upper | Primary B | 15.48 | 14.5 | Hardwood Floor, 3 Pc Ensuite, Double Closet |
| Room 6 | Upper | Bedroom 2 | 15.32 | 10.17 | Hardwood Floor, 4 Pc Ensuite, Double Closet |
| Room 7 | Main | Office | 24.99 | 16.5 | Hardwood Floor, Open Concept |
| Room 8 | Main | Office | 12 | 9.25 | Hardwood Floor, Combined w/Dining |
| Room 9 | Main | Kitchen | 4.26 | 6.56 | Hardwood Floor, Galley Kitchen, Stainless Steel Appl |
| Room 10 | Lower | Office | 11.68 | 9.05 | Parquet, French Doors, Combined w/Laundry |
| Room 11 | Lower | Office | 24.99 | 16.5 | Accoustic Ceiling, Combined w/Office, Broadloom |
| Room 12 | Lower | Office | Broadloom, Glass Doors, Murphy Bed |
| Washroom Type | No. of Pieces | Level |
| Washroom Type 1 | 2 | Second |
| Washroom Type 2 | 3 | Third |
| Washroom Type 3 | 4 | Third |
| Washroom Type 4 | 3 | Lower |
| Washroom Type 5 | 2 | Main |
| Total Area: | 0.00 |
| Approximatly Age: | 31-50 |
| Property Type: | Detached |
| Style: | Sidesplit 4 |
| Exterior: | Brick |
| Garage Type: | Built-In |
| (Parking/)Drive: | Private |
| Drive Parking Spaces: | 1 |
| Park #1 | |
| Parking Type: | Private |
| Park #2 | |
| Parking Type: | Private |
| Pool: | None |
| Approximatly Age: | 31-50 |
| Approximatly Square Footage: | 700-1100 |
| Property Features: | Hospital, Library |
| CAC Included: | N |
| Water Included: | N |
| Cabel TV Included: | N |
| Common Elements Included: | N |
| Heat Included: | N |
| Parking Included: | N |
| Condo Tax Included: | N |
| Building Insurance Included: | N |
| Fireplace/Stove: | N |
| Heat Type: | Forced Air |
| Central Air Conditioning: | Central Air |
| Central Vac: | N |
| Laundry Level: | Syste |
| Ensuite Laundry: | F |
| Sewers: | Sewer |
| Utilities-Cable: | N |
| Utilities-Hydro: | N |
$
%
Years
This calculator is for demonstration purposes only. Always consult a professional
financial advisor before making personal financial decisions.
| Although the information displayed is believed to be accurate, no warranties or representations are made of any kind. |
| HARVEY KALLES REAL ESTATE LTD. |
- Listing -1 of 0
|
|

Hossein Vanishoja
Broker, ABR, SRS, P.Eng
Dir:
416-300-8000
Bus:
888-884-0105
Fax:
888-884-0106
| Book Showing | Email a Friend |
Jump To:
At a Glance:
| Type: | Freehold - Detached |
| Area: | Toronto |
| Municipality: | Toronto C08 |
| Neighbourhood: | Moss Park |
| Style: | Sidesplit 4 |
| Lot Size: | x 28.00(Feet) |
| Approximate Age: | 31-50 |
| Tax: | $16,104.72 |
| Maintenance Fee: | $0 |
| Beds: | 3+2 |
| Baths: | 5 |
| Garage: | 0 |
| Fireplace: | N |
| Air Conditioning: | |
| Pool: | None |
Locatin Map:
Payment Calculator:

Listing added to your favorite list
Looking for resale homes?

By agreeing to Terms of Use, you will have ability to search up to 288389 listings and access to richer information than found on REALTOR.ca through my website.


