$1,099,999
Available - For Sale
Listing ID: W12013459
11 Pierpont Plac , Mississauga, L5N 5V1, Peel
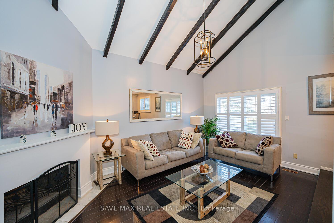
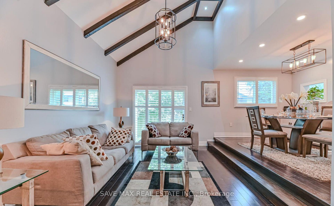
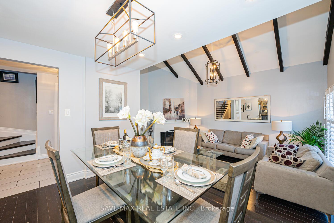
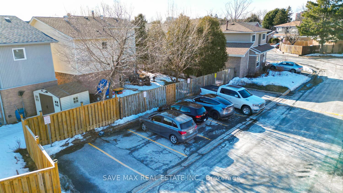
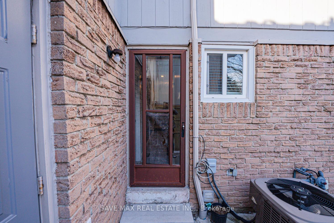
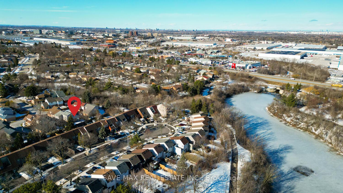
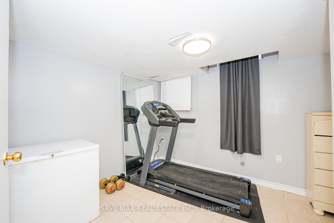
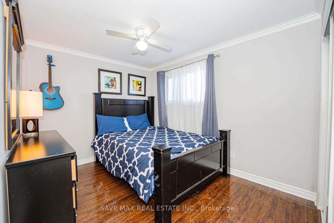
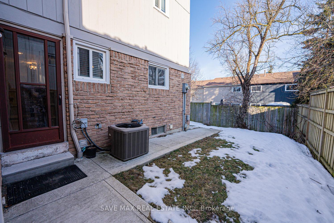
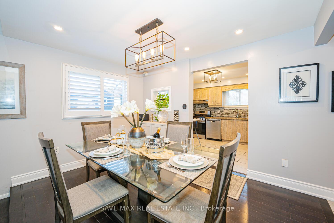
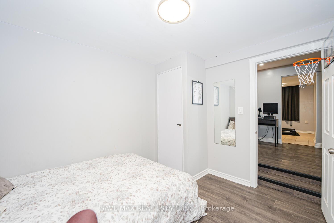
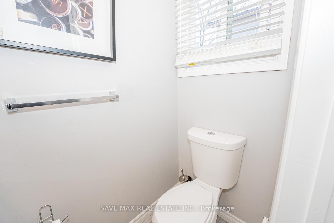
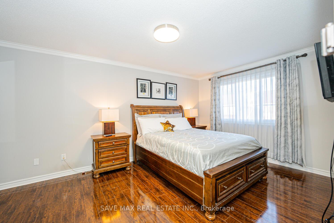
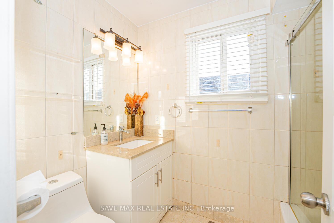
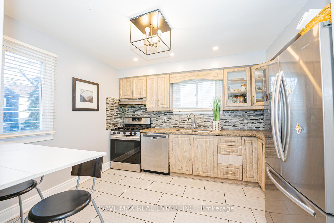
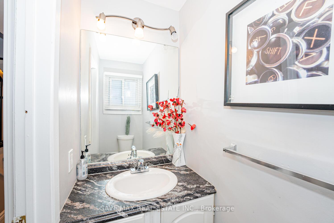
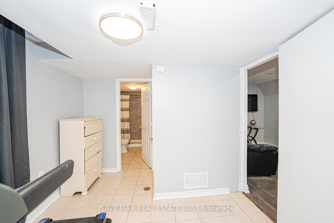
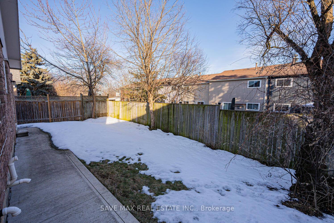
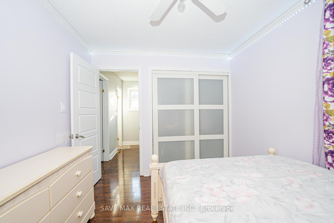
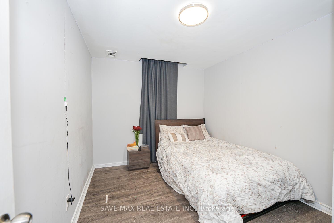
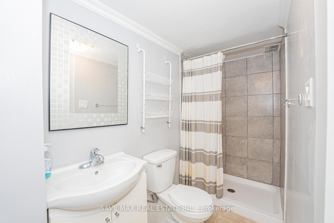
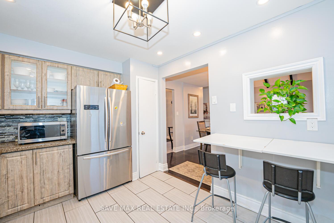
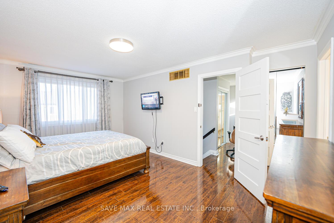
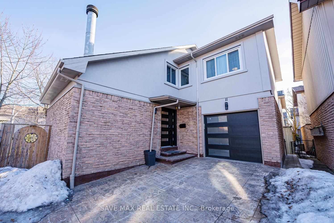
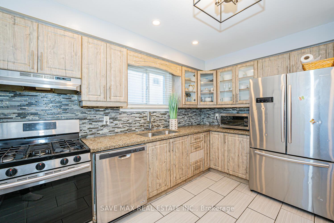
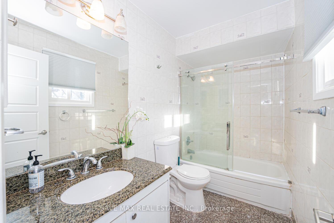
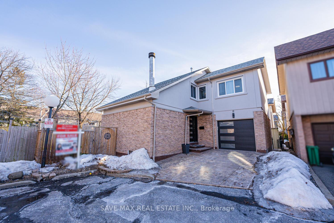
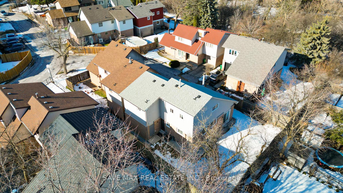
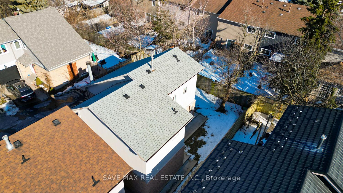
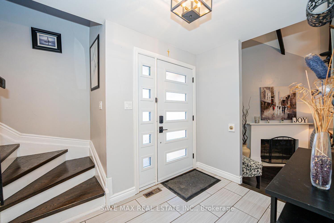
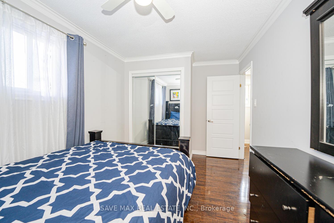
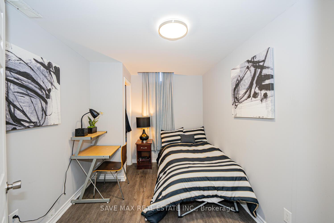
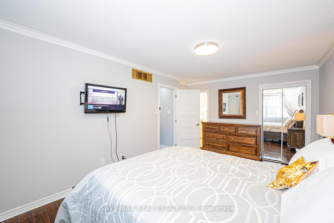
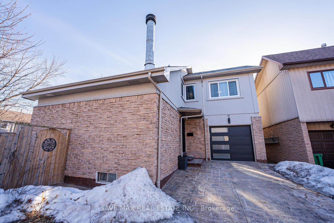
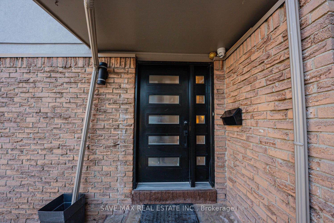
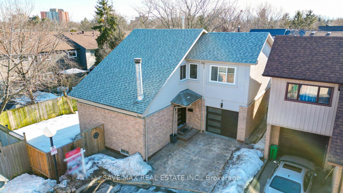
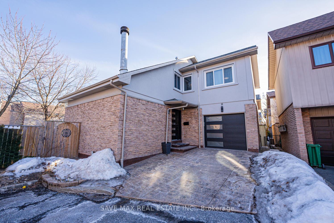
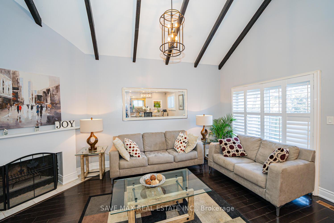
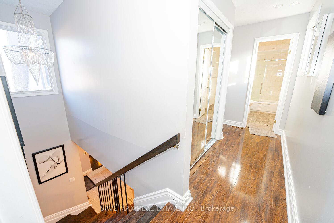
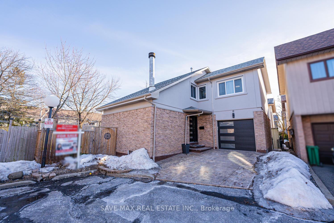
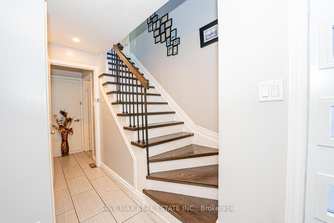
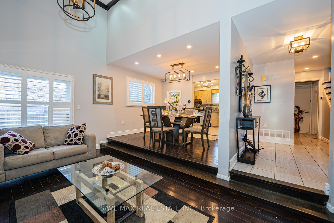
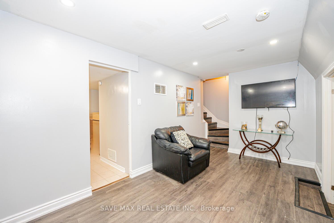
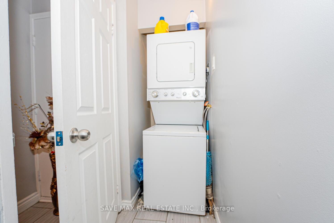
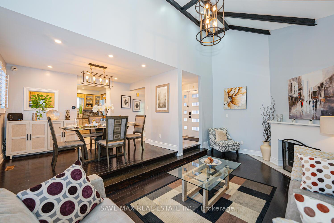
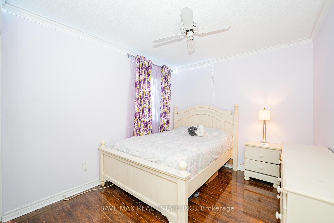
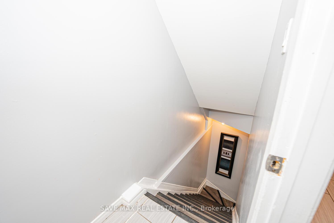
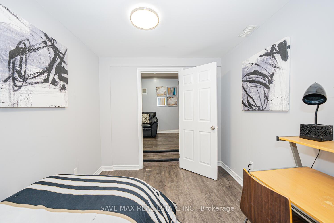
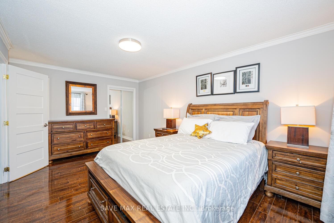
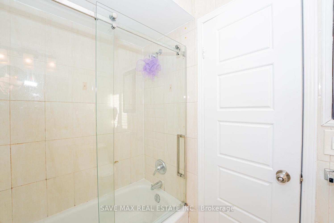
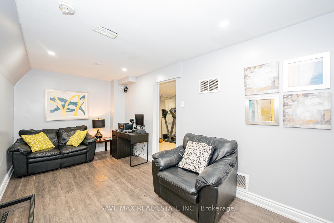



















































| Welcome to this beautifully renovated home, tucked away in one of Mississaugas most prestigious and tranquil neighborhoods. This exceptional property offers 3 generously sized bedrooms and 4 elegantly designed washrooms, blending modern sophistication with timeless charm. The open-concept main floor is designed for both comfort and entertaining, showcasing premium finishes, pot lights, an updated fireplace, a soaring cathedral ceiling, custom cabinetry, and stylish fixtures that will captivate even the most discerning buyer.Located on a quiet street with only 36 homes, this residence is surrounded by scenic parks and lakes, providing a serene escape from the city's fast pace. Despite its peaceful setting, it remains just minutes from top-rated schools, shopping, dining, highways, and all essential amenities. Additionally, the home features a finished 2-bedroom basement with a separate entrance, offering endless potential for extra living space or rental income. |
| Price | $1,099,999 |
| Taxes: | $4638.58 |
| Occupancy by: | Owner |
| Address: | 11 Pierpont Plac , Mississauga, L5N 5V1, Peel |
| Directions/Cross Streets: | Glen Erin Dr & Britania/Inlake Crt |
| Rooms: | 6 |
| Bedrooms: | 3 |
| Bedrooms +: | 2 |
| Family Room: | F |
| Basement: | Finished, Separate Ent |
| Level/Floor | Room | Length(ft) | Width(ft) | Descriptions | |
| Room 1 | Main | Living Ro | 18.76 | 11.78 | Hardwood Floor, Cathedral Ceiling(s), Fireplace |
| Room 2 | Main | Dining Ro | 12.14 | 10.63 | Hardwood Floor, Open Concept, Pot Lights |
| Room 3 | Main | Kitchen | 14.96 | 8.92 | Updated, Pot Lights, Granite Counters |
| Room 4 | Second | Primary B | 17.29 | 11.38 | Laminate, 4 Pc Ensuite, Walk-In Closet(s) |
| Room 5 | Second | Bedroom 2 | 12.5 | 10.76 | Laminate, Mirrored Closet, Crown Moulding |
| Room 6 | Second | Bedroom 3 | 14.17 | 8.99 | Laminate, Mirrored Closet, Crown Moulding |
| Room 7 | Basement | Living Ro | 17.78 | 8.63 | Laminate, Pot Lights |
| Room 8 | Basement | Bedroom 4 | 11.22 | 9.09 | Laminate, Closet, Window |
| Room 9 | Basement | Bedroom 5 | 11.22 | 8.36 | Laminate, Closet, Window |
| Room 10 | Basement | Exercise | 11.81 | 9.94 | Tile Floor, Window |
| Washroom Type | No. of Pieces | Level |
| Washroom Type 1 | 2 | Main |
| Washroom Type 2 | 4 | Second |
| Washroom Type 3 | 3 | Basement |
| Washroom Type 4 | 0 | |
| Washroom Type 5 | 0 |
| Total Area: | 0.00 |
| Property Type: | Detached |
| Style: | 2-Storey |
| Exterior: | Brick, Stucco (Plaster) |
| Garage Type: | Attached |
| (Parking/)Drive: | Private Do |
| Drive Parking Spaces: | 2 |
| Park #1 | |
| Parking Type: | Private Do |
| Park #2 | |
| Parking Type: | Private Do |
| Pool: | None |
| CAC Included: | N |
| Water Included: | N |
| Cabel TV Included: | N |
| Common Elements Included: | N |
| Heat Included: | N |
| Parking Included: | N |
| Condo Tax Included: | N |
| Building Insurance Included: | N |
| Fireplace/Stove: | Y |
| Heat Type: | Forced Air |
| Central Air Conditioning: | Central Air |
| Central Vac: | N |
| Laundry Level: | Syste |
| Ensuite Laundry: | F |
| Sewers: | Sewer |
$
%
Years
This calculator is for demonstration purposes only. Always consult a professional
financial advisor before making personal financial decisions.
| Although the information displayed is believed to be accurate, no warranties or representations are made of any kind. |
| SAVE MAX REAL ESTATE INC. |
- Listing -1 of 0
|
|

Hossein Vanishoja
Broker, ABR, SRS, P.Eng
Dir:
416-300-8000
Bus:
888-884-0105
Fax:
888-884-0106
| Book Showing | Email a Friend |
Jump To:
At a Glance:
| Type: | Freehold - Detached |
| Area: | Peel |
| Municipality: | Mississauga |
| Neighbourhood: | Meadowvale |
| Style: | 2-Storey |
| Lot Size: | x 60.00(Feet) |
| Approximate Age: | |
| Tax: | $4,638.58 |
| Maintenance Fee: | $0 |
| Beds: | 3+2 |
| Baths: | 4 |
| Garage: | 0 |
| Fireplace: | Y |
| Air Conditioning: | |
| Pool: | None |
Locatin Map:
Payment Calculator:

Listing added to your favorite list
Looking for resale homes?

By agreeing to Terms of Use, you will have ability to search up to 288389 listings and access to richer information than found on REALTOR.ca through my website.


