$2,998,888
Available - For Sale
Listing ID: N12058945
126 Mellings Driv , Vaughan, L4L 8H3, York
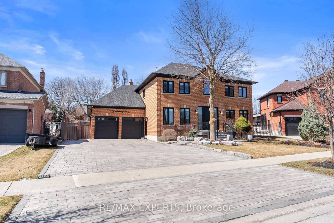
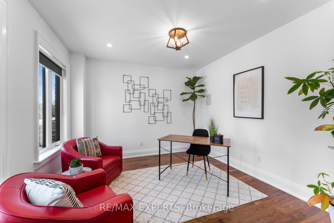
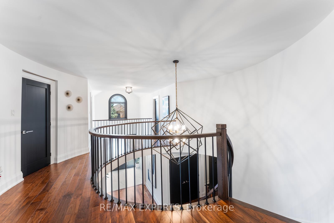
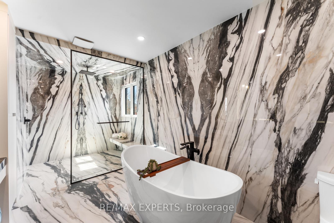
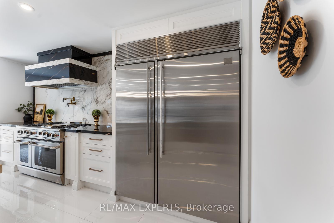
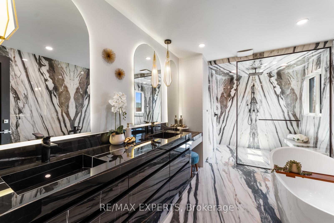
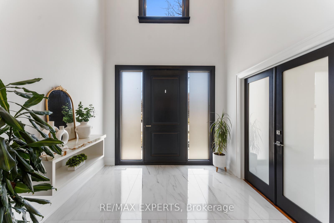
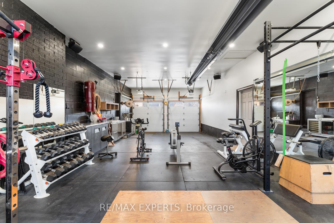
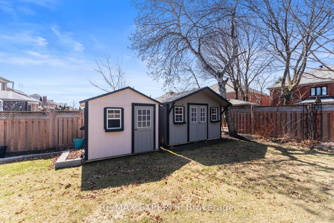
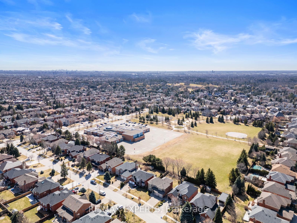
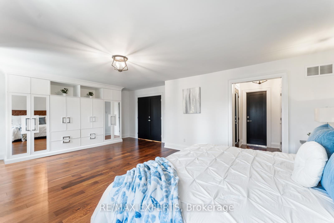
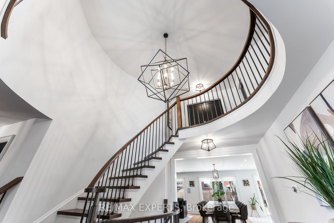
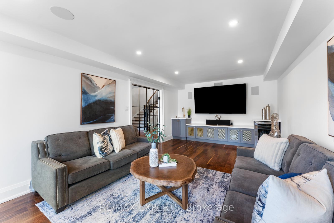
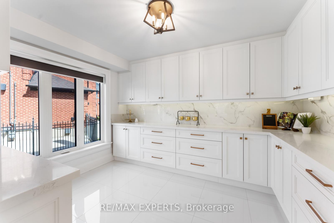
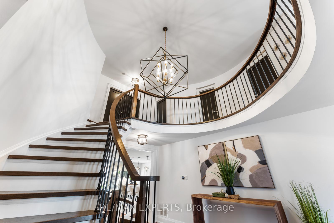
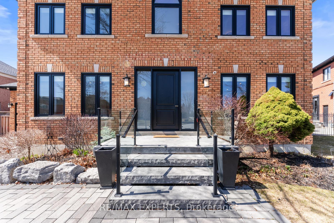
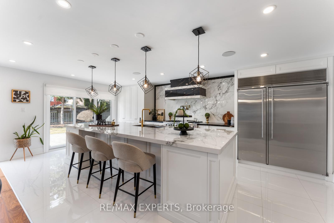
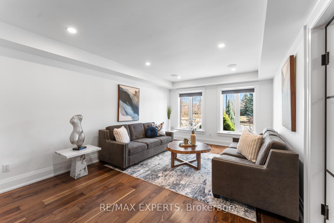
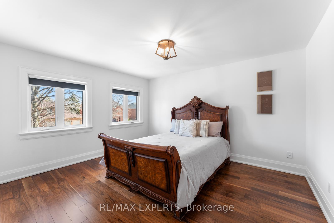
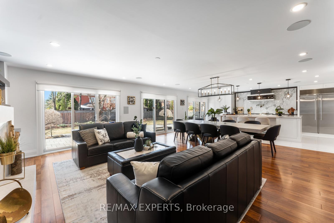
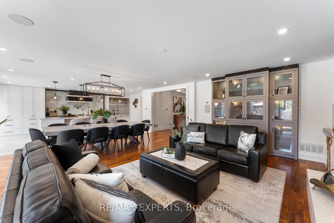
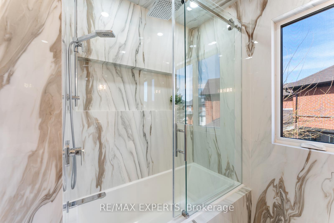
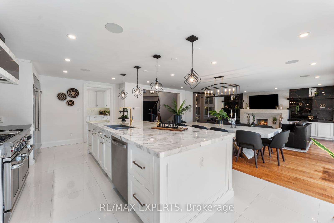
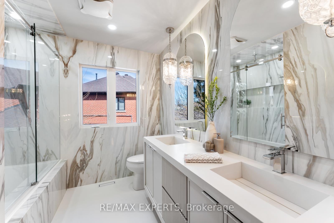
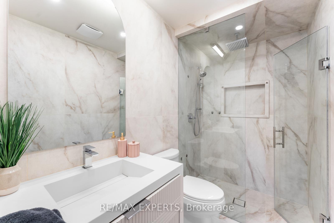
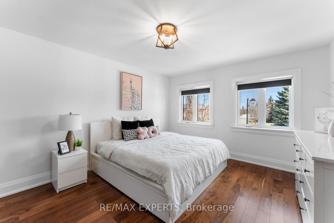
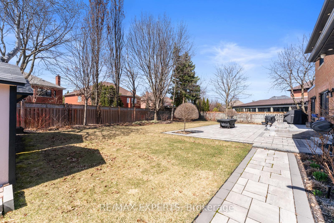
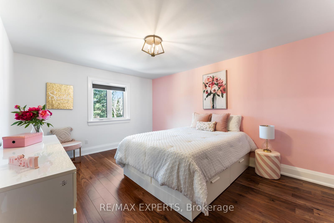
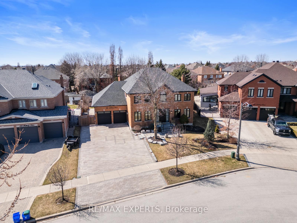
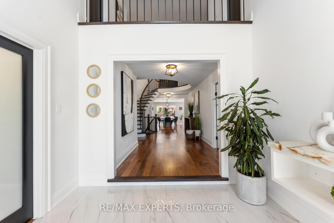
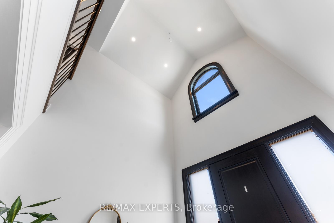
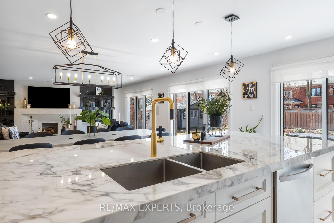
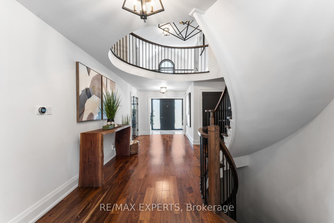
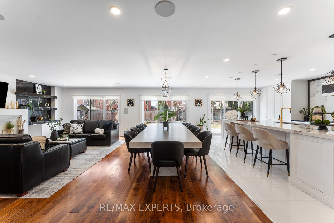
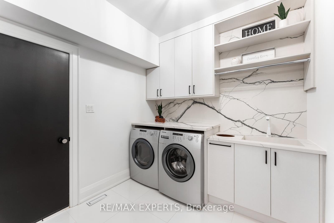
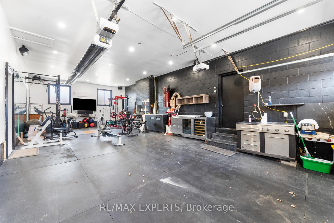
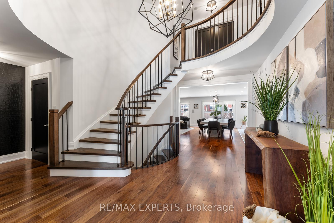
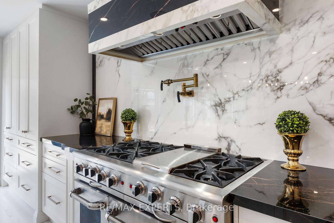
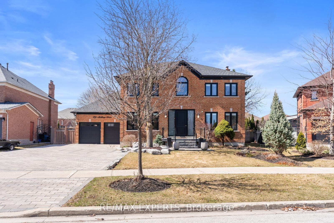
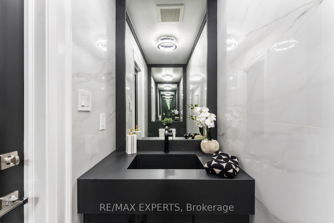
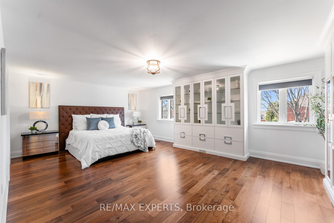
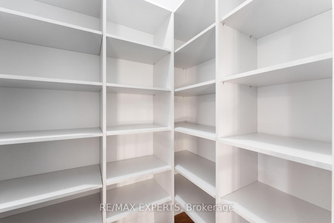
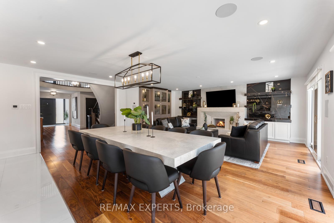
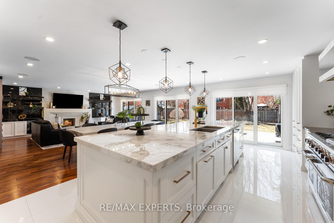
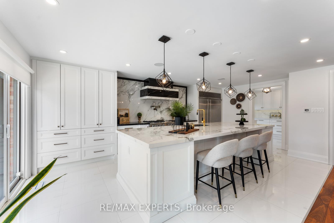
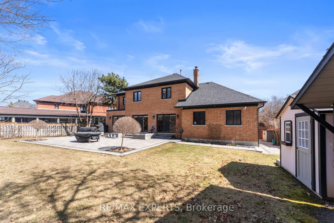
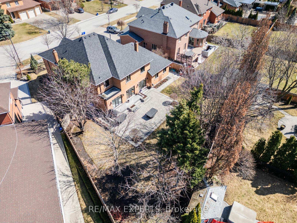
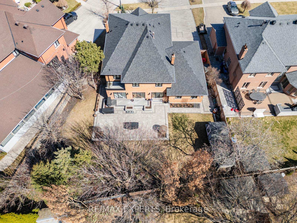
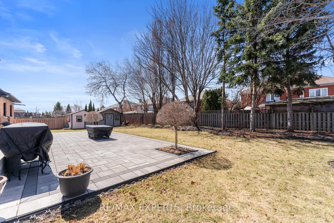
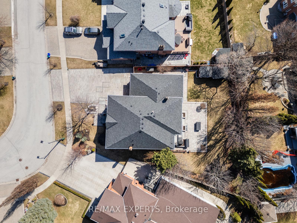


















































| Welcome to 126 Mellings Drive, Vaughan - a rare offering in prestigious Weston Downs. Situated on one of the largest pie-shaped lots in the neighbourhood, widening to 113 feet at the rear, this fully renovated home offers nearly 4,000 square feet of luxurious living space. From the moment you step inside, you're welcomed by soaring cathedral ceilings, custom millwork, and premium marble finishes throughout. The heart of the home is an impressive gourmet kitchen, extended in 2021 to create an expansive layout with an oversized island, walk-in pantry, and bespoke cabinetry-perfect for entertaining or everyday living. The family room, also enlarged during the renovation, flows seamlessly off the kitchen, creating a spacious and inviting living area. This home features four large bedrooms, four fully renovated bathrooms, and a rare four-car tandem garage, currently converted into a home gym. Built in 1991, it has been thoughtfully upgraded to meet modern standards while retaining its classic charm. The unfinished basement offers a blank canvas for future customization. Outside, enjoy a beautifully landscaped backyard complete with two sheds, an interlocked patio, built-in BBQ area, and an irrigation system for effortless maintenance. The curb appeal is enhanced by a wide interlocked driveway and timeless exterior design. Located in one of Vaughan's most desirable communities, this is a truly unique home that combines elegance, functionality, and space in an unbeatable location. |
| Price | $2,998,888 |
| Taxes: | $8972.53 |
| Assessment Year: | 2024 |
| Occupancy by: | Owner |
| Address: | 126 Mellings Driv , Vaughan, L4L 8H3, York |
| Directions/Cross Streets: | WESTON ROAD AND RUTHERFORD |
| Rooms: | 10 |
| Bedrooms: | 4 |
| Bedrooms +: | 0 |
| Family Room: | T |
| Basement: | Separate Ent |
| Level/Floor | Room | Length(ft) | Width(ft) | Descriptions | |
| Room 1 | Main | Kitchen | Porcelain Floor, Modern Kitchen, Combined w/Br | ||
| Room 2 | Main | Breakfast | Centre Island, W/O To Yard, Combined w/Kitchen | ||
| Room 3 | Main | Pantry | Porcelain Floor, B/I Shelves, Quartz Counter | ||
| Room 4 | Main | Living Ro | Hardwood Floor, B/I Bar, Pot Lights | ||
| Room 5 | Main | Dining Ro | Porcelain Floor, Pot Lights, Built-in Speakers | ||
| Room 6 | Main | Den | Hardwood Floor, French Doors, Window | ||
| Room 7 | Main | Family Ro | Hardwood Floor, Pot Lights, B/I Bookcase | ||
| Room 8 | Second | Primary B | Hardwood Floor, 6 Pc Ensuite, Double Closet | ||
| Room 9 | Second | Bedroom 2 | Hardwood Floor, 5 Pc Ensuite, Closet | ||
| Room 10 | Second | Bedroom 3 | Hardwood Floor, Closet, Window | ||
| Room 11 | Second | Bedroom 4 | Hardwood Floor, Closet, Window | ||
| Room 12 | Main | Laundry | W/O To Garage, Porcelain Floor, B/I Shelves |
| Washroom Type | No. of Pieces | Level |
| Washroom Type 1 | 2 | Main |
| Washroom Type 2 | 5 | Second |
| Washroom Type 3 | 4 | Second |
| Washroom Type 4 | 0 | |
| Washroom Type 5 | 0 |
| Total Area: | 0.00 |
| Property Type: | Detached |
| Style: | 2-Storey |
| Exterior: | Brick |
| Garage Type: | Other |
| Drive Parking Spaces: | 6 |
| Pool: | None |
| Approximatly Square Footage: | 3500-5000 |
| CAC Included: | N |
| Water Included: | N |
| Cabel TV Included: | N |
| Common Elements Included: | N |
| Heat Included: | N |
| Parking Included: | N |
| Condo Tax Included: | N |
| Building Insurance Included: | N |
| Fireplace/Stove: | Y |
| Heat Type: | Forced Air |
| Central Air Conditioning: | Central Air |
| Central Vac: | Y |
| Laundry Level: | Syste |
| Ensuite Laundry: | F |
| Sewers: | Sewer |
$
%
Years
This calculator is for demonstration purposes only. Always consult a professional
financial advisor before making personal financial decisions.
| Although the information displayed is believed to be accurate, no warranties or representations are made of any kind. |
| RE/MAX EXPERTS |
- Listing -1 of 0
|
|

Hossein Vanishoja
Broker, ABR, SRS, P.Eng
Dir:
416-300-8000
Bus:
888-884-0105
Fax:
888-884-0106
| Book Showing | Email a Friend |
Jump To:
At a Glance:
| Type: | Freehold - Detached |
| Area: | York |
| Municipality: | Vaughan |
| Neighbourhood: | East Woodbridge |
| Style: | 2-Storey |
| Lot Size: | x 139.15(Feet) |
| Approximate Age: | |
| Tax: | $8,972.53 |
| Maintenance Fee: | $0 |
| Beds: | 4 |
| Baths: | 4 |
| Garage: | 0 |
| Fireplace: | Y |
| Air Conditioning: | |
| Pool: | None |
Locatin Map:
Payment Calculator:

Listing added to your favorite list
Looking for resale homes?

By agreeing to Terms of Use, you will have ability to search up to 291004 listings and access to richer information than found on REALTOR.ca through my website.


