$1,339,000
Available - For Sale
Listing ID: X12060797
52 Biggs Aven , Hamilton, L9K 1R7, Hamilton
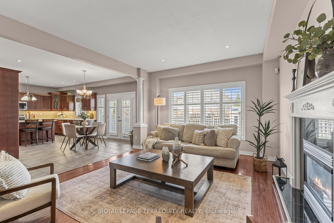
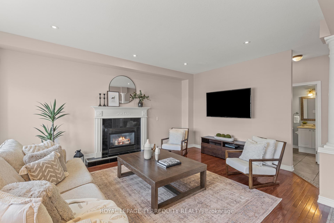
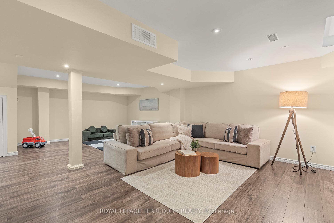
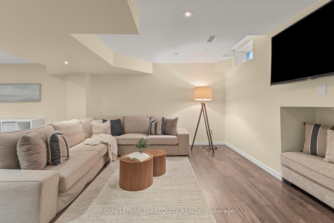
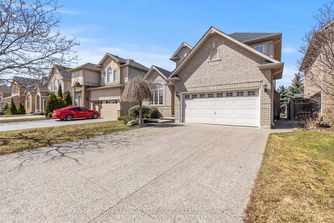
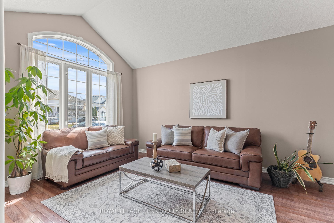
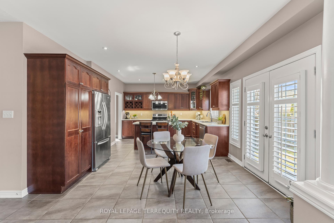
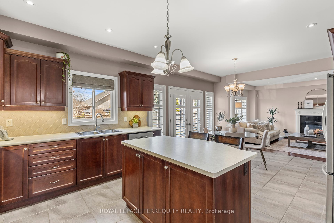
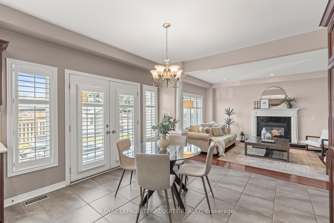
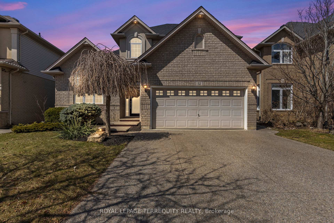
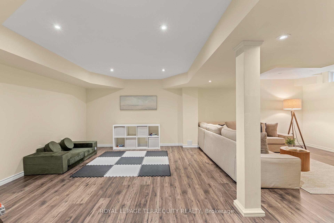
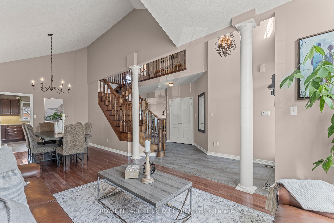
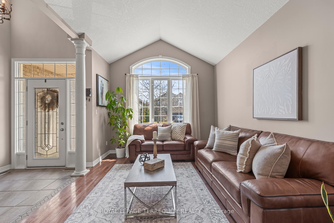
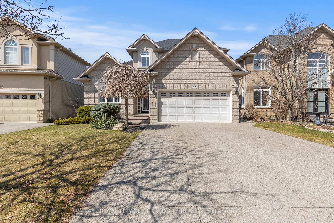
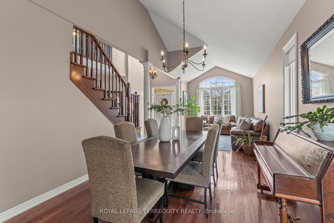
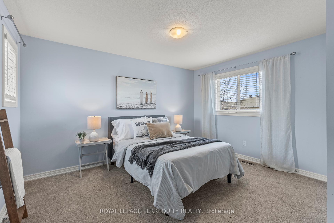
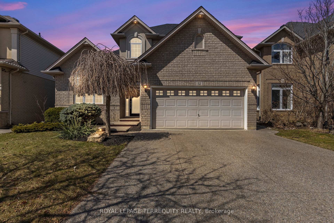
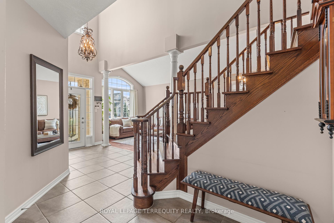
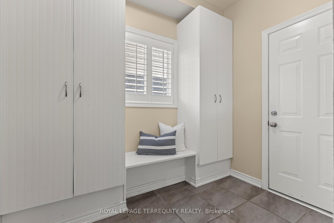
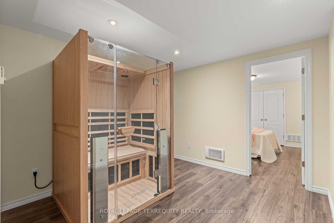
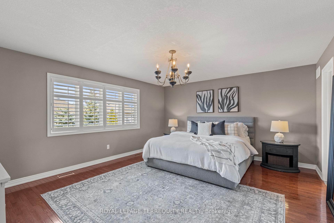
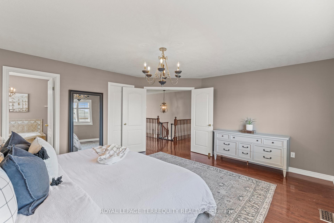
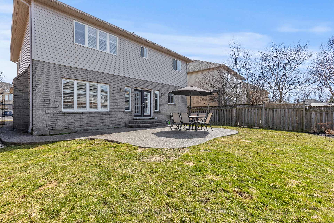
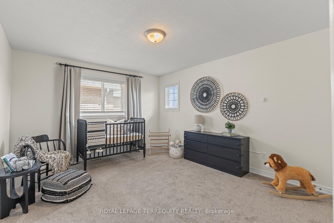
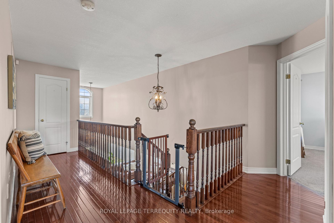
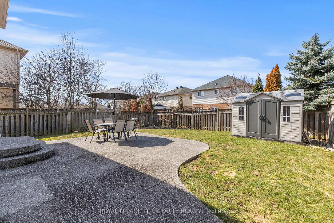
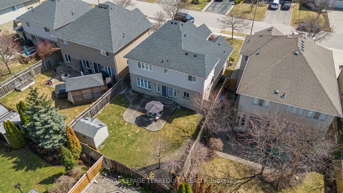
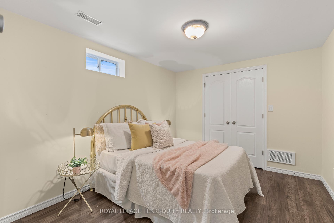
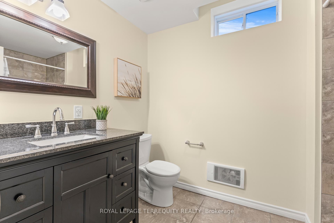
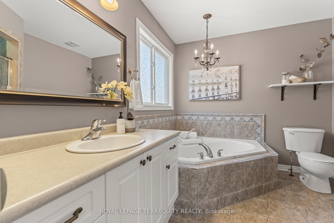
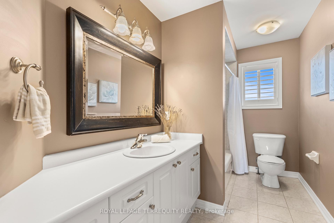
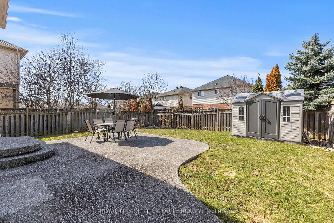
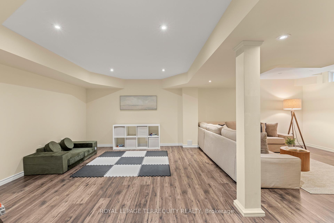
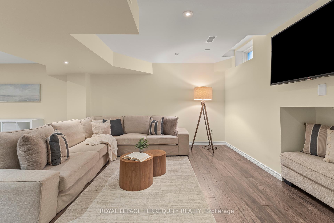
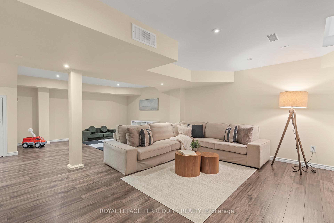
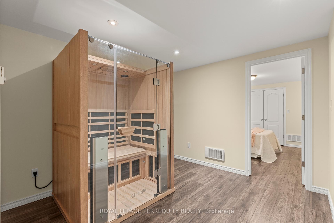
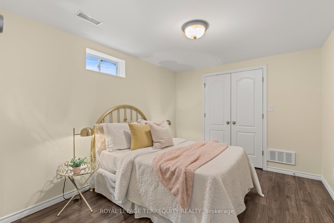
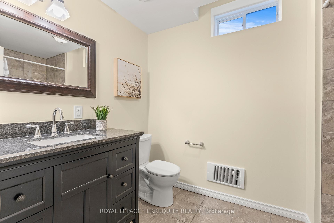
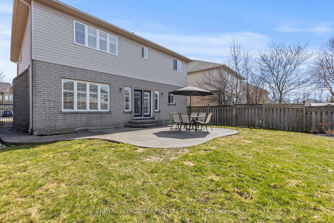
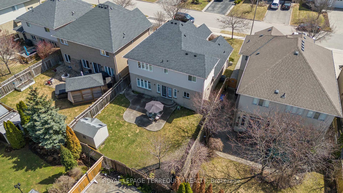
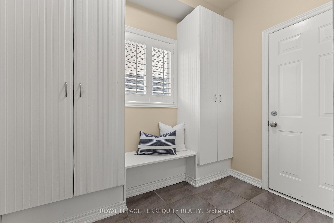
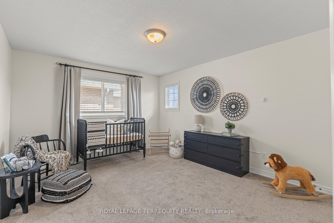
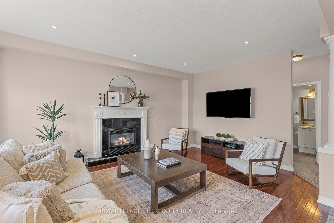
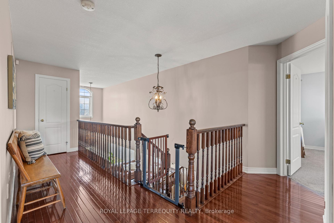
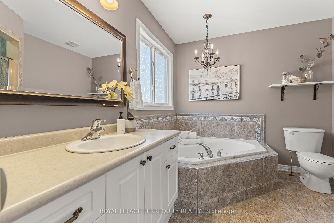
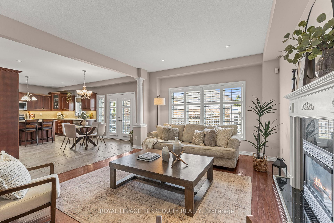
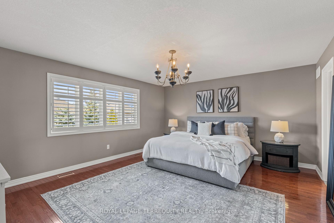
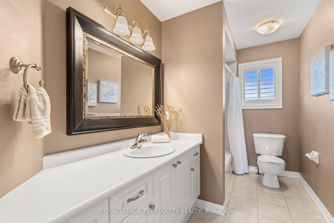
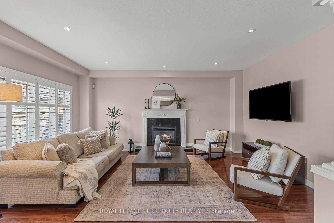
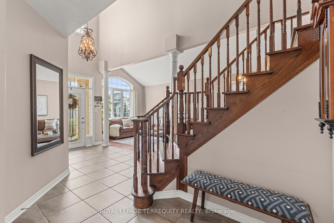
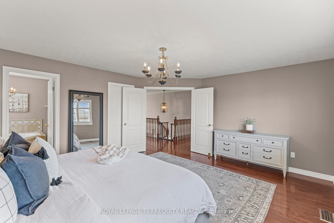
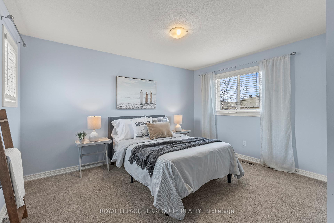
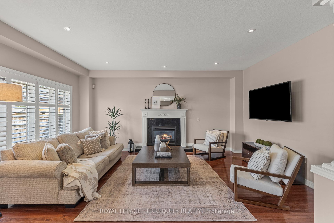
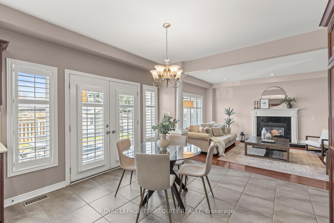
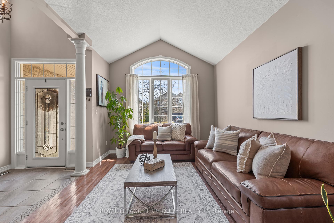
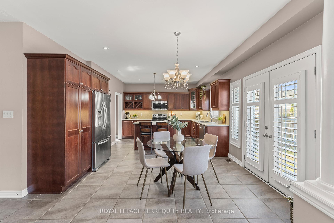
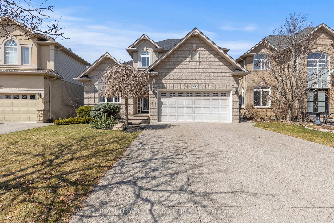
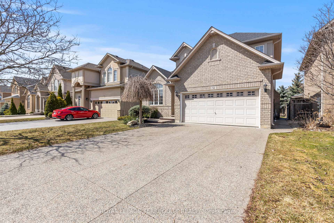
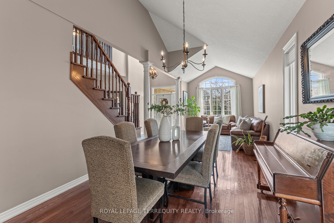
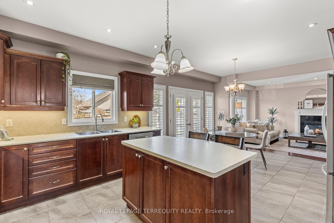
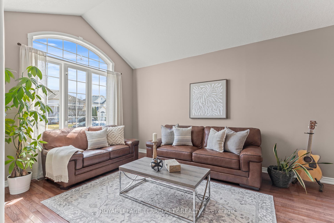
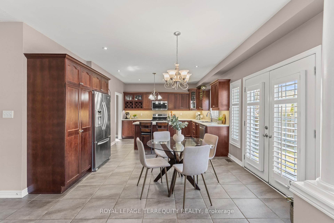
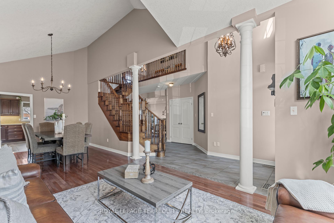

































































| Welcome to this stunning home in the sought-after Meadowlands neighborhood. Stepping into this beautiful home you are immediately greeted with a grand vaulted foyer, living & dining room, perfect for entertaining. The large open concept kitchen features an island, stainless steel appliances, eat-in breakfast area & double doors to your backyard oasis. Enjoy your evenings with loved ones by the gas fireplace in your cozy family room that opens right up to the kitchen for more convenience. The second floor features, three bedrooms, hardwood flooring, including an oversized primary bedroom with a walk-in closet, 4 piece en-suite with a deep jetted tub for the ultimate relaxation. This gorgeous home has a fully finished basement with a 4th bedroom, rec room, 3p/c bath and a sauna that all guests will love. Relax with family & friends in your fully fenced backyard oasis with an exposed aggregate patio & large shed for extra storage. The home is complete with a private double car garage & exposed aggregated double car driveway! Minutes to the Meadowlands Power Centre, Public Transportation, Schools, Restaurants, Linc & Hwy 403. |
| Price | $1,339,000 |
| Taxes: | $7646.09 |
| Occupancy by: | Owner |
| Address: | 52 Biggs Aven , Hamilton, L9K 1R7, Hamilton |
| Directions/Cross Streets: | Golf Links Rd. & Cloverleaf Dr. |
| Rooms: | 11 |
| Bedrooms: | 3 |
| Bedrooms +: | 1 |
| Family Room: | T |
| Basement: | Finished |
| Level/Floor | Room | Length(ft) | Width(ft) | Descriptions | |
| Room 1 | Main | Living Ro | 11.02 | 16.47 | Hardwood Floor, Vaulted Ceiling(s), Combined w/Dining |
| Room 2 | Main | Dining Ro | 11.02 | 11.55 | Hardwood Floor, Vaulted Ceiling(s), Combined w/Living |
| Room 3 | Main | Kitchen | 11.38 | 12.92 | Tile Floor, Breakfast Area, W/O To Yard |
| Room 4 | Main | Breakfast | 10.99 | 14.43 | Tile Floor, Combined w/Kitchen, Double Doors |
| Room 5 | Main | Family Ro | 13.12 | 17.74 | Hardwood Floor, Combined w/Kitchen, Fireplace |
| Room 6 | Second | Primary B | 16.92 | 14.63 | Hardwood Floor, Ensuite Bath, Walk-In Closet(s) |
| Room 7 | Second | Bedroom 2 | 14.69 | 11.87 | Double Closet, Large Window |
| Room 8 | Second | Bedroom 3 | 12.96 | 13.35 | Double Closet, Large Window |
| Room 9 | Basement | Recreatio | 24.53 | 19.25 | Hardwood Floor, Sauna, 3 Pc Bath |
| Room 10 | Basement | Bedroom 4 | 10.53 | 10.33 | Hardwood Floor, Double Closet, Window |
| Room 11 | Basement | Laundry | 9.64 | 11.97 |
| Washroom Type | No. of Pieces | Level |
| Washroom Type 1 | 2 | Main |
| Washroom Type 2 | 4 | Second |
| Washroom Type 3 | 4 | Second |
| Washroom Type 4 | 3 | Basement |
| Washroom Type 5 | 0 |
| Total Area: | 0.00 |
| Approximatly Age: | 16-30 |
| Property Type: | Detached |
| Style: | 2-Storey |
| Exterior: | Brick, Stucco (Plaster) |
| Garage Type: | Attached |
| (Parking/)Drive: | Private Do |
| Drive Parking Spaces: | 2 |
| Park #1 | |
| Parking Type: | Private Do |
| Park #2 | |
| Parking Type: | Private Do |
| Pool: | None |
| Approximatly Age: | 16-30 |
| Approximatly Square Footage: | 2000-2500 |
| Property Features: | Fenced Yard, Golf |
| CAC Included: | N |
| Water Included: | N |
| Cabel TV Included: | N |
| Common Elements Included: | N |
| Heat Included: | N |
| Parking Included: | N |
| Condo Tax Included: | N |
| Building Insurance Included: | N |
| Fireplace/Stove: | Y |
| Heat Type: | Forced Air |
| Central Air Conditioning: | Central Air |
| Central Vac: | N |
| Laundry Level: | Syste |
| Ensuite Laundry: | F |
| Sewers: | Sewer |
$
%
Years
This calculator is for demonstration purposes only. Always consult a professional
financial advisor before making personal financial decisions.
| Although the information displayed is believed to be accurate, no warranties or representations are made of any kind. |
| ROYAL LEPAGE TERREQUITY REALTY |
- Listing -1 of 0
|
|

Hossein Vanishoja
Broker, ABR, SRS, P.Eng
Dir:
416-300-8000
Bus:
888-884-0105
Fax:
888-884-0106
| Book Showing | Email a Friend |
Jump To:
At a Glance:
| Type: | Freehold - Detached |
| Area: | Hamilton |
| Municipality: | Hamilton |
| Neighbourhood: | Ancaster |
| Style: | 2-Storey |
| Lot Size: | x 114.07(Feet) |
| Approximate Age: | 16-30 |
| Tax: | $7,646.09 |
| Maintenance Fee: | $0 |
| Beds: | 3+1 |
| Baths: | 4 |
| Garage: | 0 |
| Fireplace: | Y |
| Air Conditioning: | |
| Pool: | None |
Locatin Map:
Payment Calculator:

Listing added to your favorite list
Looking for resale homes?

By agreeing to Terms of Use, you will have ability to search up to 288389 listings and access to richer information than found on REALTOR.ca through my website.


