$1,049,900
Available - For Sale
Listing ID: W12060799
49 Parker Aven , Toronto, M8Z 4L7, Toronto
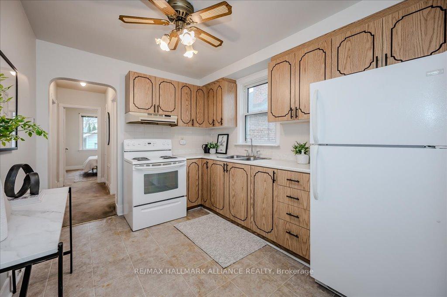
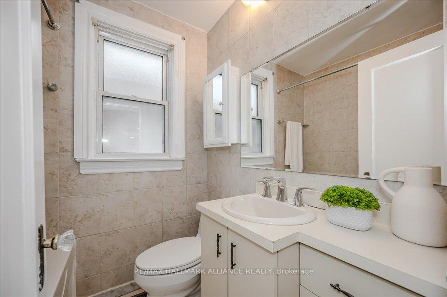
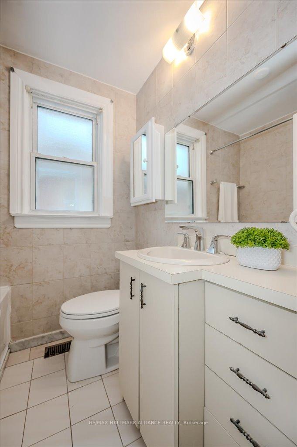
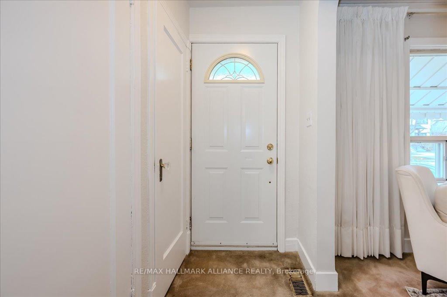
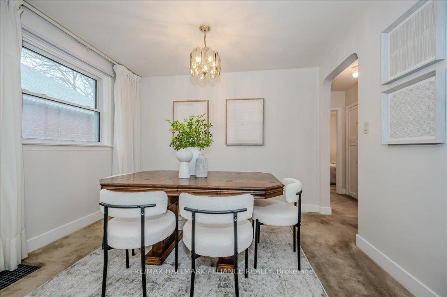
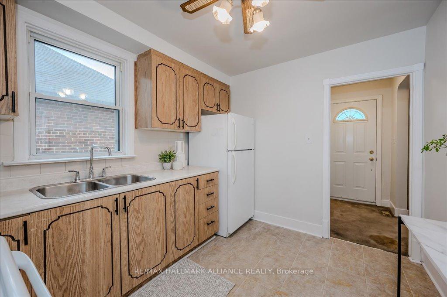
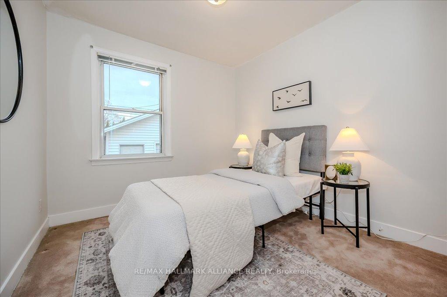
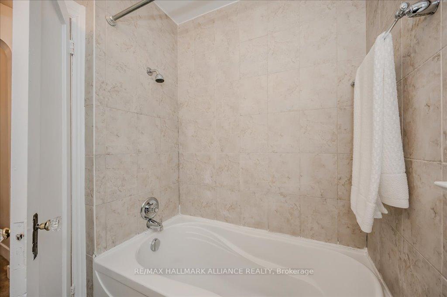
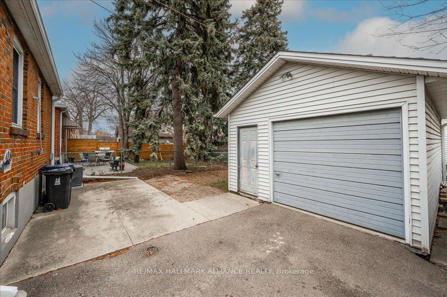
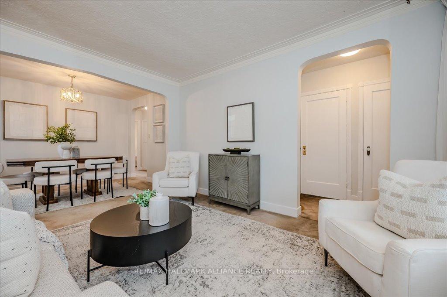
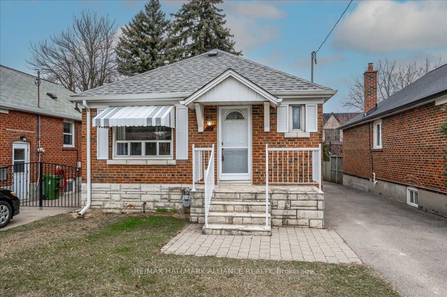
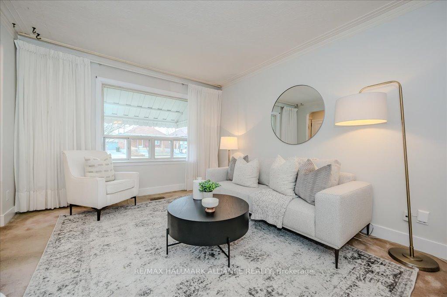
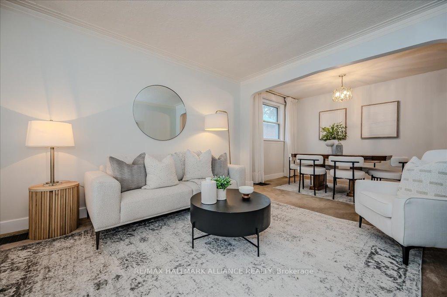
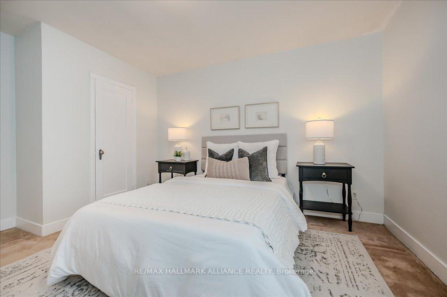
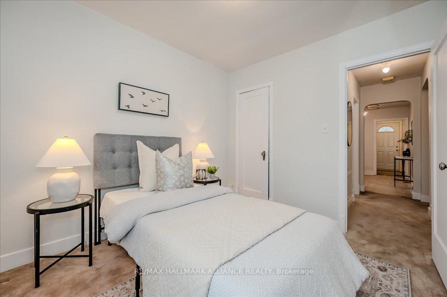
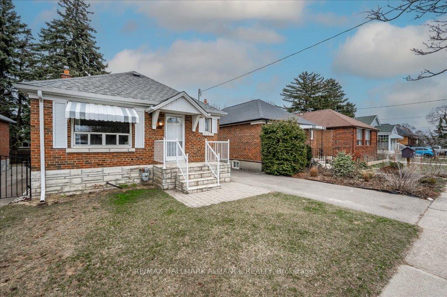
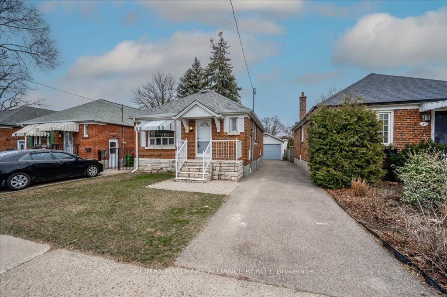
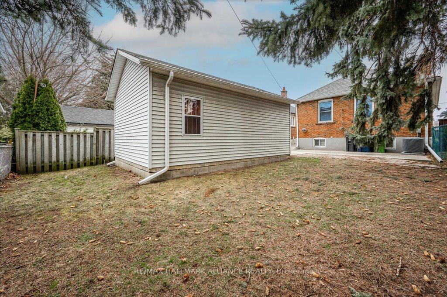
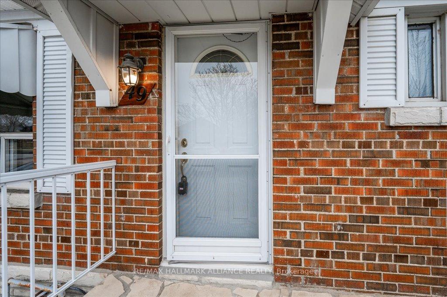
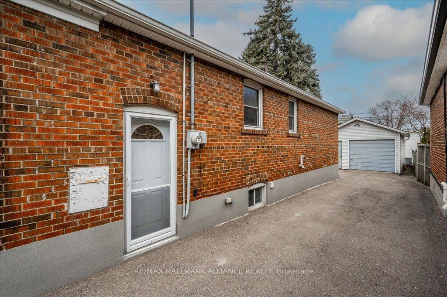
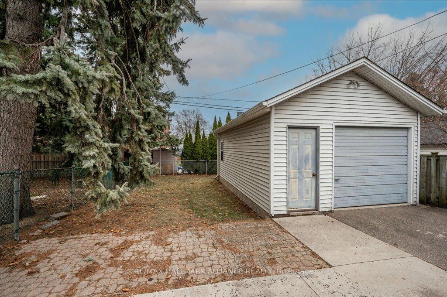
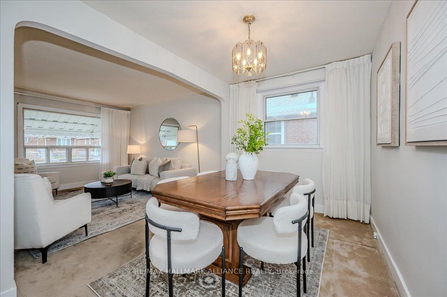
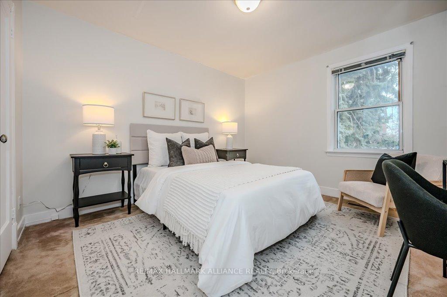
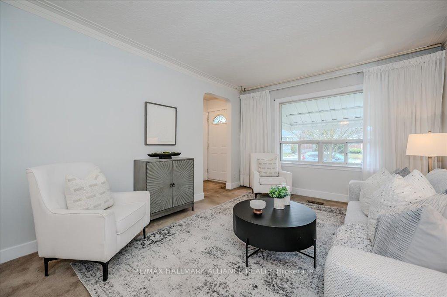
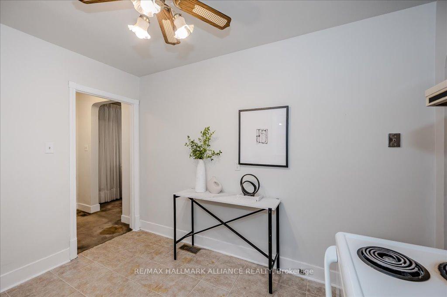

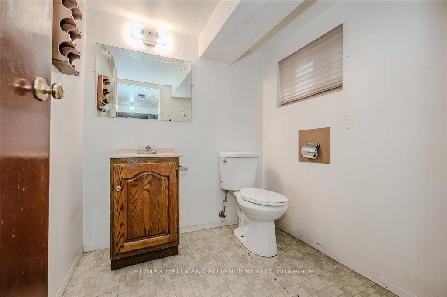
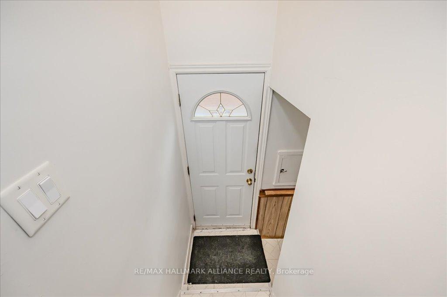




























| Welcome home! This delightful detached home features 2 spacious bedrooms and 2 bathrooms, perfect for first-time home buyers, growing families, down sizers and investors. With a generous layout, each room offers an inviting atmosphere filled with natural light, creating a warm and cozy ambiance throughout the home.The property includes a detached 1 car garage and ample parking for up to 3 vehicles, making it highly convenient for you and your guests. Whether you're gearing up for a day out or winding down after a busy week, you'll appreciate the ease of access and space this home provides.Situated in a prime Etobicoke location, you'll enjoy the best of urban living with a touch of tranquility. Just minutes away, you'll find a variety of shopping options, grocery stores, and well-connected public transit, ensuring that everything you need is within easy reach. This home also boasts incredible potential. Don't miss out on this opportunity - book your private showing today! |
| Price | $1,049,900 |
| Taxes: | $4499.00 |
| Assessment Year: | 2024 |
| Occupancy by: | Owner |
| Address: | 49 Parker Aven , Toronto, M8Z 4L7, Toronto |
| Directions/Cross Streets: | QUEENSWAY |
| Rooms: | 2 |
| Rooms +: | 3 |
| Bedrooms: | 2 |
| Bedrooms +: | 0 |
| Family Room: | T |
| Basement: | Partially Fi, Separate Ent |
| Level/Floor | Room | Length(ft) | Width(ft) | Descriptions | |
| Room 1 | Main | Bathroom | 5.44 | 6.23 | 4 Pc Bath |
| Room 2 | Main | Bedroom 2 | 8.79 | 9.61 | |
| Room 3 | Main | Primary B | 11.02 | 14.04 | |
| Room 4 | Main | Living Ro | 11.02 | 13.12 | |
| Room 5 | Main | Kitchen | 8.86 | 10.92 | |
| Room 6 | Main | Dining Ro | 11.22 | 7.71 | |
| Room 7 | Basement | Bathroom | 5.87 | 5.84 | 2 Pc Bath |
| Room 8 | Basement | Office | 9.91 | 11.84 | |
| Room 9 | Basement | Recreatio | 9.91 | 16.86 |
| Washroom Type | No. of Pieces | Level |
| Washroom Type 1 | 4 | Main |
| Washroom Type 2 | 2 | Basement |
| Washroom Type 3 | 0 | |
| Washroom Type 4 | 0 | |
| Washroom Type 5 | 0 |
| Total Area: | 0.00 |
| Property Type: | Detached |
| Style: | Bungalow |
| Exterior: | Brick |
| Garage Type: | Detached |
| Drive Parking Spaces: | 3 |
| Pool: | None |
| Approximatly Square Footage: | 700-1100 |
| Property Features: | Park, Place Of Worship |
| CAC Included: | N |
| Water Included: | N |
| Cabel TV Included: | N |
| Common Elements Included: | N |
| Heat Included: | N |
| Parking Included: | N |
| Condo Tax Included: | N |
| Building Insurance Included: | N |
| Fireplace/Stove: | N |
| Heat Type: | Forced Air |
| Central Air Conditioning: | Central Air |
| Central Vac: | N |
| Laundry Level: | Syste |
| Ensuite Laundry: | F |
| Sewers: | Sewer |
$
%
Years
This calculator is for demonstration purposes only. Always consult a professional
financial advisor before making personal financial decisions.
| Although the information displayed is believed to be accurate, no warranties or representations are made of any kind. |
| RE/MAX HALLMARK ALLIANCE REALTY |
- Listing -1 of 0
|
|

Hossein Vanishoja
Broker, ABR, SRS, P.Eng
Dir:
416-300-8000
Bus:
888-884-0105
Fax:
888-884-0106
| Virtual Tour | Book Showing | Email a Friend |
Jump To:
At a Glance:
| Type: | Freehold - Detached |
| Area: | Toronto |
| Municipality: | Toronto W07 |
| Neighbourhood: | Stonegate-Queensway |
| Style: | Bungalow |
| Lot Size: | x 105.00(Feet) |
| Approximate Age: | |
| Tax: | $4,499 |
| Maintenance Fee: | $0 |
| Beds: | 2 |
| Baths: | 2 |
| Garage: | 0 |
| Fireplace: | N |
| Air Conditioning: | |
| Pool: | None |
Locatin Map:
Payment Calculator:

Listing added to your favorite list
Looking for resale homes?

By agreeing to Terms of Use, you will have ability to search up to 288389 listings and access to richer information than found on REALTOR.ca through my website.


