$599,900
Available - For Sale
Listing ID: X12059871
1246 Carmil Boul , Kingston, K7M 5Z3, Frontenac
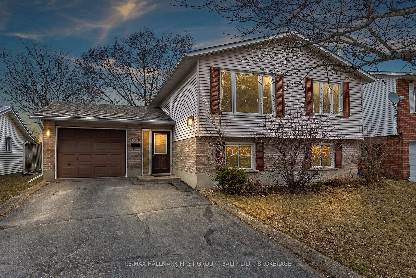
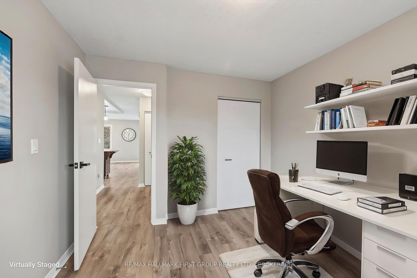
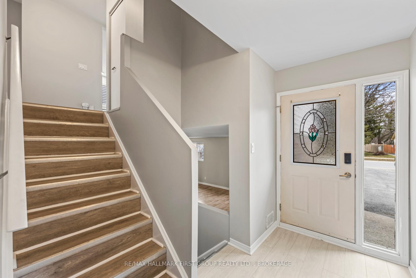
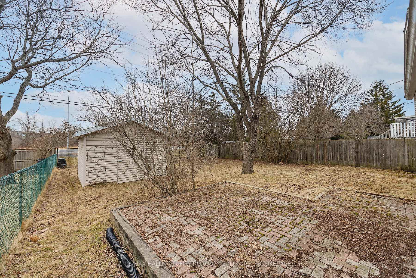
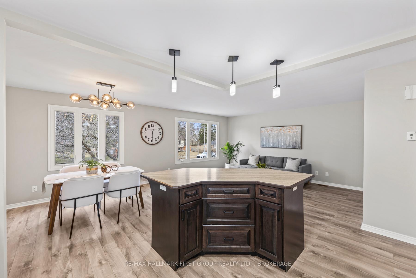
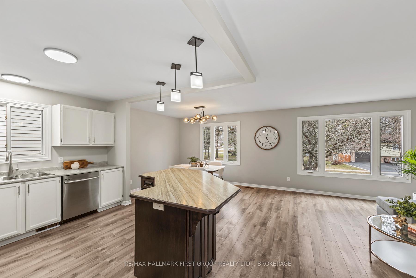
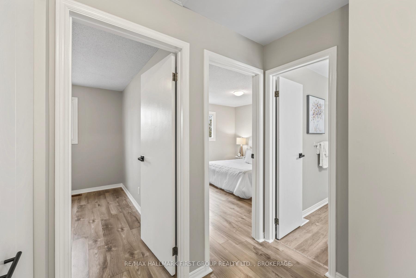
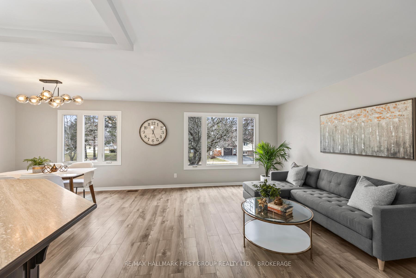
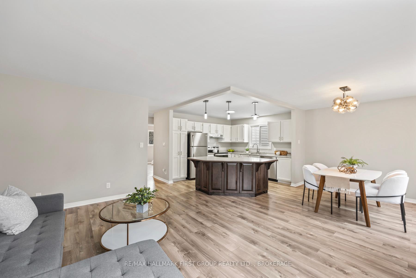
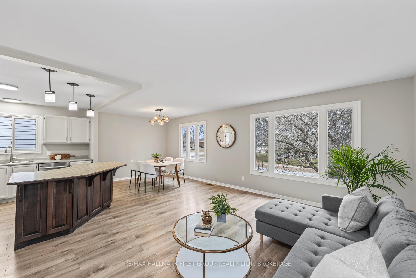
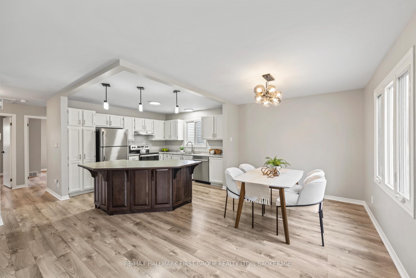
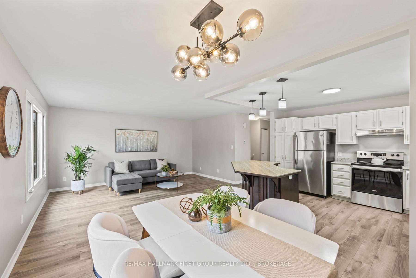
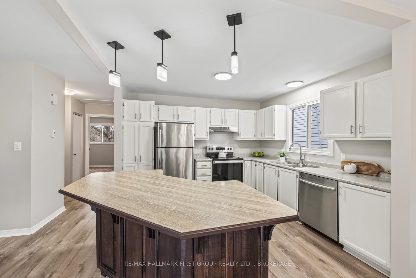
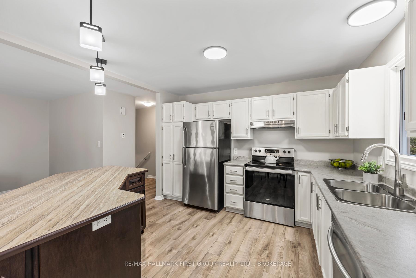
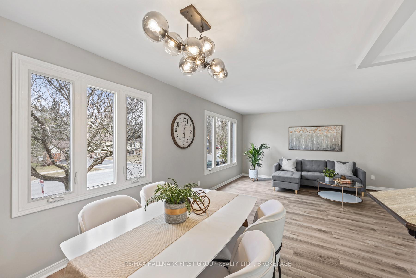
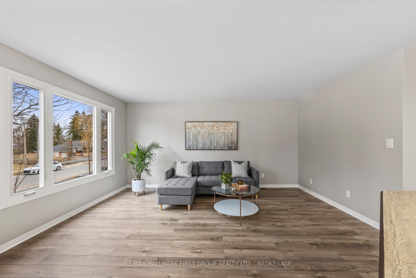
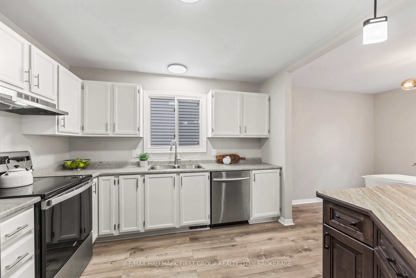
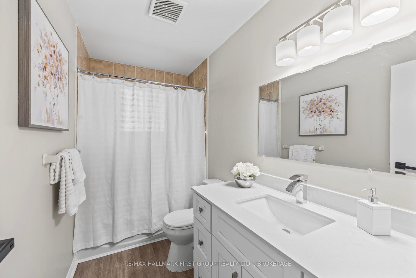
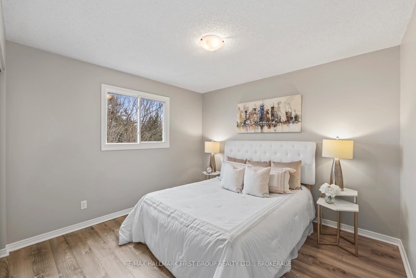
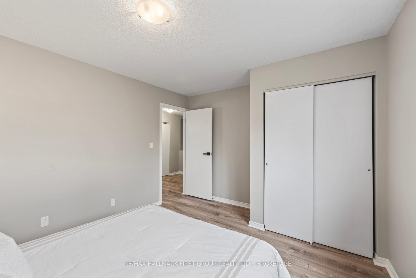
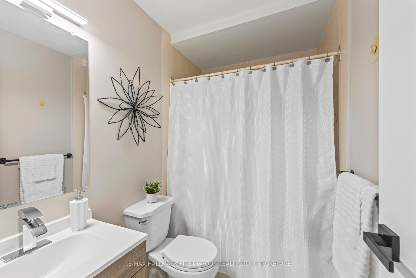
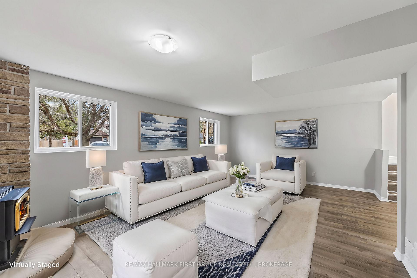
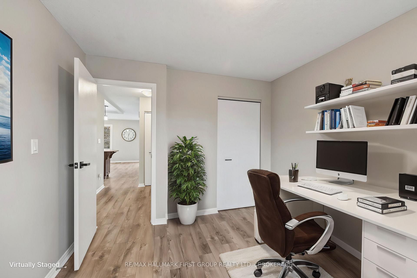
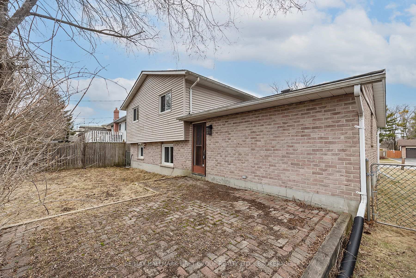
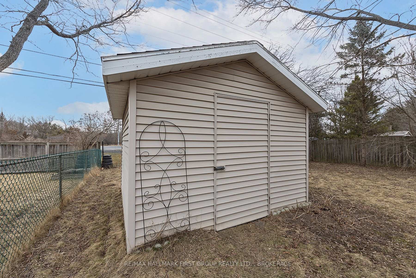
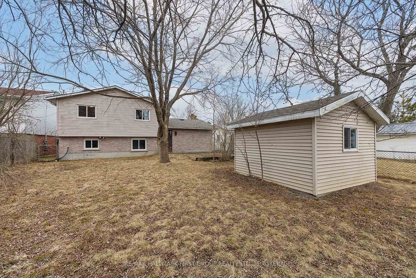
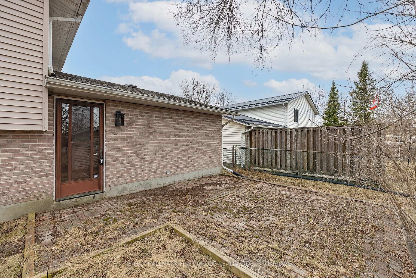
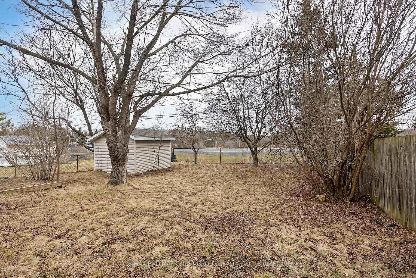
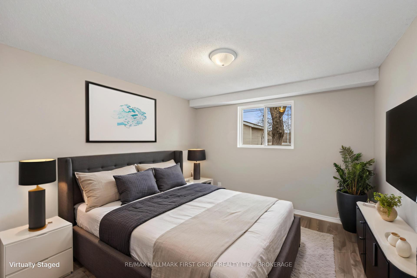
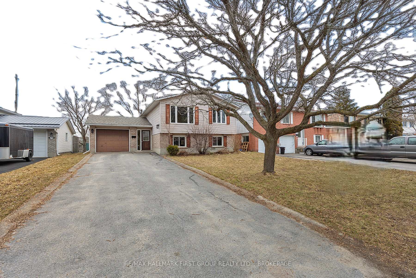

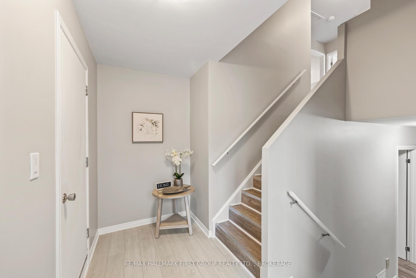
































| Fresh and move-in ready, this beautifully updated 3-bedroom, 2-bathroom home in Kingston's West End is perfect for first-time buyers, downsizers, or those looking for in-law suite potential. The open-concept living and dining area is bright and inviting, with two large front windows filling the space with natural light. The kitchen features fresh white cabinetry, a new countertop and sink, ample storage, and a spacious island ideal for meal prep and entertaining. The oversized rec room offers a cozy atmosphere with a gas-burning stove, making it a perfect spot to relax. A combined laundry/mechanical room is large and offers great storage space. Enjoy the convenience of inside access to a large garage, offering plenty of space to park your vehicle and set up a workshop, with direct access to the rear yard. The backyard is fully enclosed with a new chain-link fence and features a large storage shed for all your tools and outdoor gear. Numerous recent updates ensure peace of mind. In 2018, new furnace and a/c, hot water tank, flooring and windows were installed. A new architectural shingle roof was added in 2021, and a new stove in 2022. The home has been freshly painted in 2025, along with foyer flooring and updated bathroom vanities. Located on a bus route and close to shopping, schools, and parks, this home offers modern comfort in a convenient location. Schedule your private showing today! |
| Price | $599,900 |
| Taxes: | $3379.00 |
| Assessment Year: | 2024 |
| Occupancy by: | Vacant |
| Address: | 1246 Carmil Boul , Kingston, K7M 5Z3, Frontenac |
| Directions/Cross Streets: | Collins Bay Road |
| Rooms: | 6 |
| Rooms +: | 4 |
| Bedrooms: | 2 |
| Bedrooms +: | 1 |
| Family Room: | F |
| Basement: | Full |
| Level/Floor | Room | Length(ft) | Width(ft) | Descriptions | |
| Room 1 | Upper | Kitchen | 11.87 | 10.99 | |
| Room 2 | Upper | Dining Ro | 11.87 | 9.38 | |
| Room 3 | Upper | Living Ro | 15.91 | 11.55 | |
| Room 4 | Upper | Bedroom | 12.92 | 11.02 | |
| Room 5 | Upper | Bedroom 2 | 11.48 | 10.1 | |
| Room 6 | Upper | Bathroom | 6.72 | 4.95 | 4 Pc Bath |
| Room 7 | Main | Foyer | 12.1 | 4.76 | |
| Room 8 | Lower | Family Ro | 22.17 | 13.68 | |
| Room 9 | Lower | Bedroom 3 | 12.33 | 10.79 | |
| Room 10 | Lower | Laundry | 14.66 | 11.18 | |
| Room 11 | Lower | Bathroom | 4.95 | 4.3 |
| Washroom Type | No. of Pieces | Level |
| Washroom Type 1 | 4 | Upper |
| Washroom Type 2 | 4 | Basement |
| Washroom Type 3 | 0 | |
| Washroom Type 4 | 0 | |
| Washroom Type 5 | 0 |
| Total Area: | 0.00 |
| Approximatly Age: | 31-50 |
| Property Type: | Detached |
| Style: | Bungalow-Raised |
| Exterior: | Brick, Vinyl Siding |
| Garage Type: | Attached |
| (Parking/)Drive: | Private |
| Drive Parking Spaces: | 4 |
| Park #1 | |
| Parking Type: | Private |
| Park #2 | |
| Parking Type: | Private |
| Pool: | None |
| Other Structures: | Fence - Full, |
| Approximatly Age: | 31-50 |
| Approximatly Square Footage: | 700-1100 |
| Property Features: | Marina, Park |
| CAC Included: | N |
| Water Included: | N |
| Cabel TV Included: | N |
| Common Elements Included: | N |
| Heat Included: | N |
| Parking Included: | N |
| Condo Tax Included: | N |
| Building Insurance Included: | N |
| Fireplace/Stove: | Y |
| Heat Type: | Forced Air |
| Central Air Conditioning: | Central Air |
| Central Vac: | N |
| Laundry Level: | Syste |
| Ensuite Laundry: | F |
| Sewers: | Sewer |
| Utilities-Cable: | Y |
| Utilities-Hydro: | Y |
$
%
Years
This calculator is for demonstration purposes only. Always consult a professional
financial advisor before making personal financial decisions.
| Although the information displayed is believed to be accurate, no warranties or representations are made of any kind. |
| RE/MAX HALLMARK FIRST GROUP REALTY LTD. , BROKERAGE |
- Listing -1 of 0
|
|

Hossein Vanishoja
Broker, ABR, SRS, P.Eng
Dir:
416-300-8000
Bus:
888-884-0105
Fax:
888-884-0106
| Book Showing | Email a Friend |
Jump To:
At a Glance:
| Type: | Freehold - Detached |
| Area: | Frontenac |
| Municipality: | Kingston |
| Neighbourhood: | 37 - South of Taylor-Kidd Blvd |
| Style: | Bungalow-Raised |
| Lot Size: | x 130.07(Feet) |
| Approximate Age: | 31-50 |
| Tax: | $3,379 |
| Maintenance Fee: | $0 |
| Beds: | 2+1 |
| Baths: | 2 |
| Garage: | 0 |
| Fireplace: | Y |
| Air Conditioning: | |
| Pool: | None |
Locatin Map:
Payment Calculator:

Listing added to your favorite list
Looking for resale homes?

By agreeing to Terms of Use, you will have ability to search up to 291004 listings and access to richer information than found on REALTOR.ca through my website.


