$629,900
Available - For Sale
Listing ID: X12058907
250 Glenridge Driv , Waterloo, N2J 4H8, Waterloo
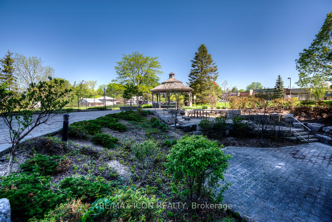
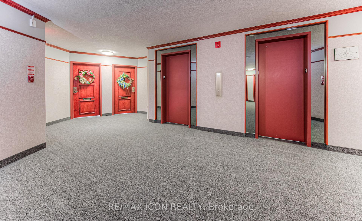
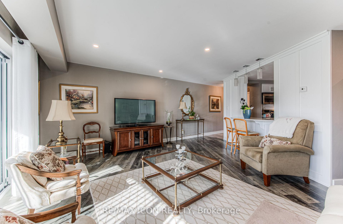
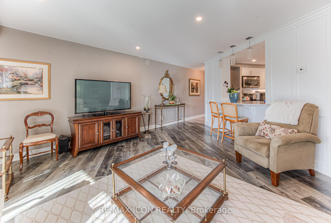
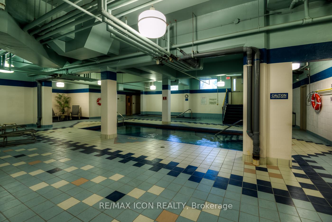
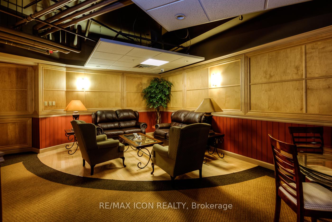
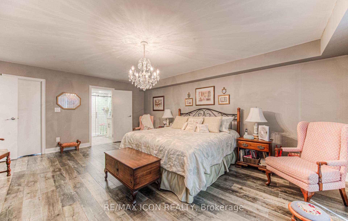
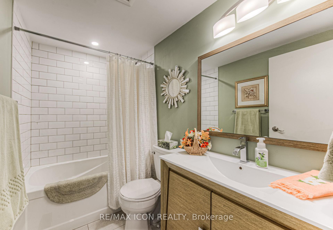
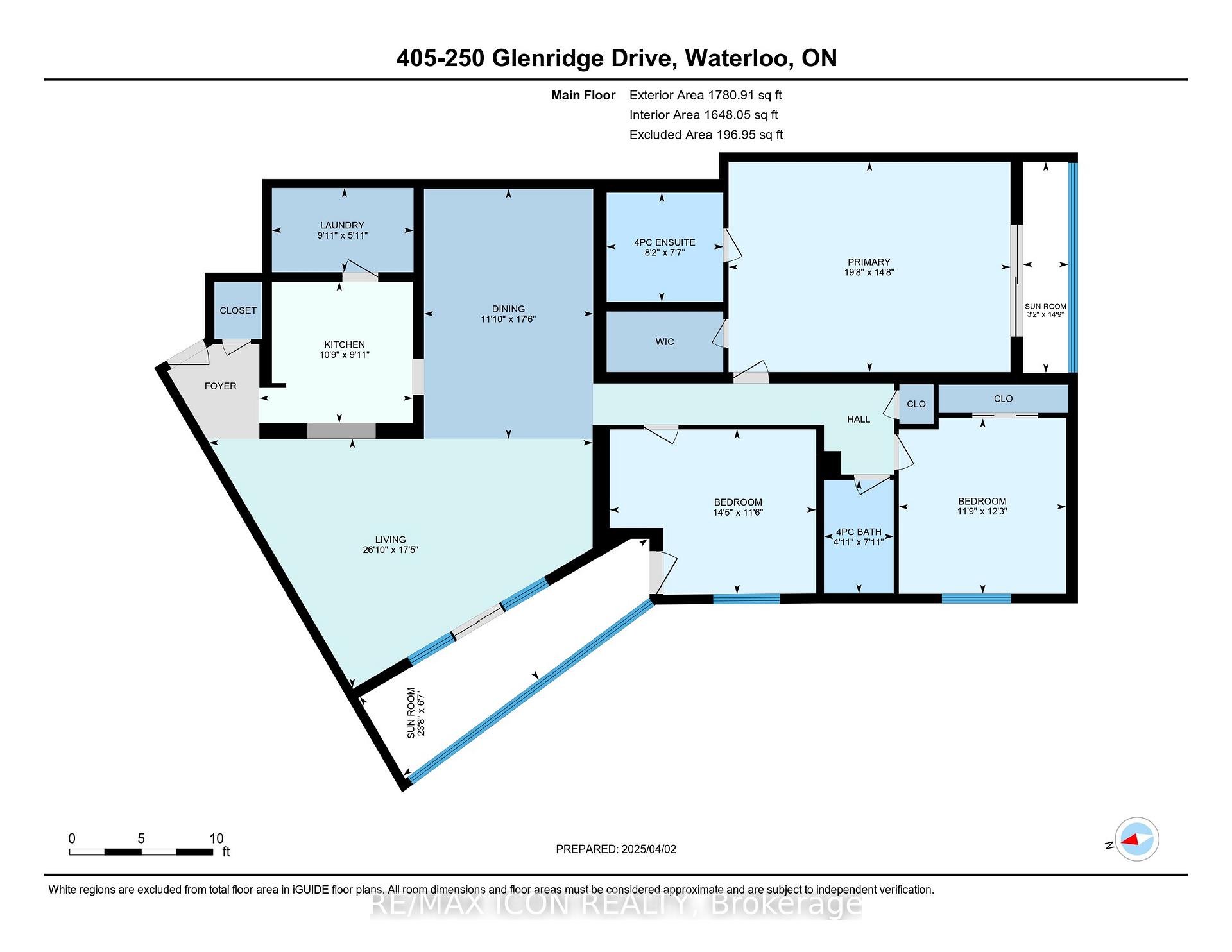
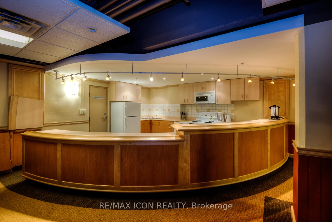
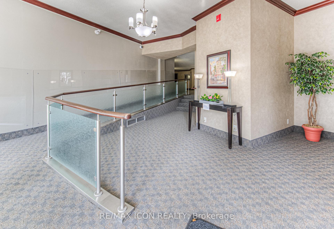
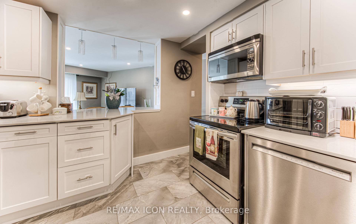
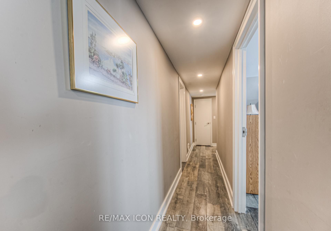

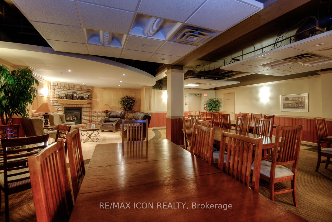
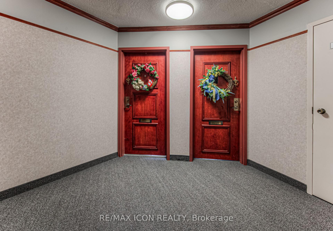
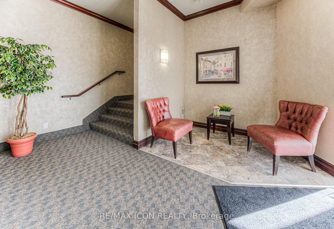
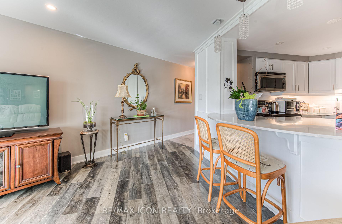
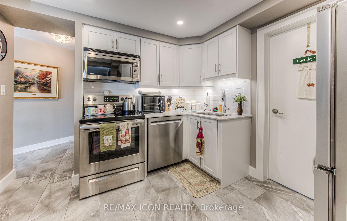
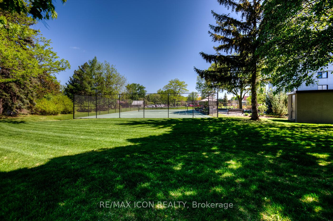
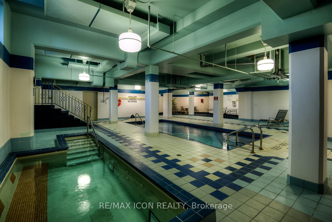
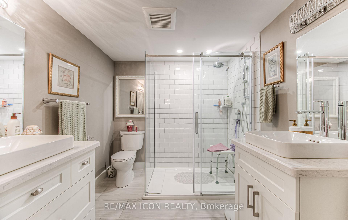
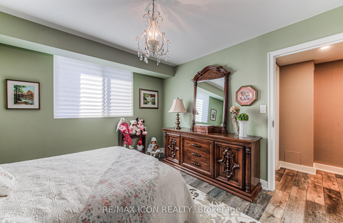
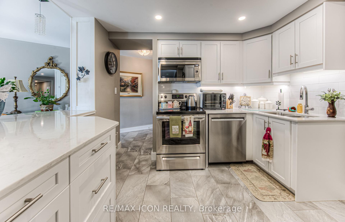
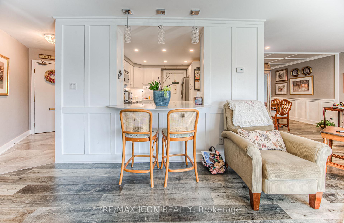
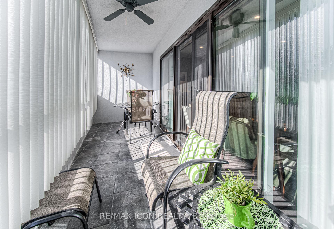
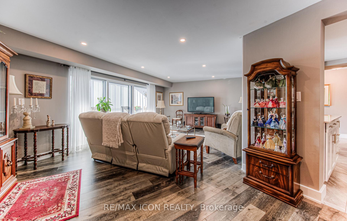
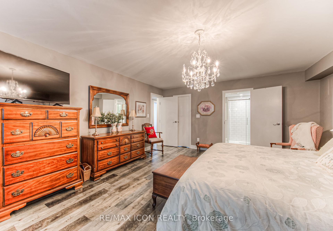
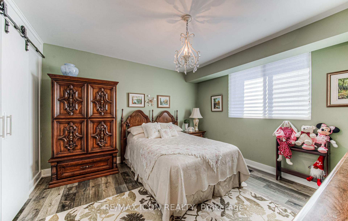
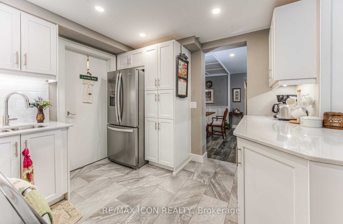
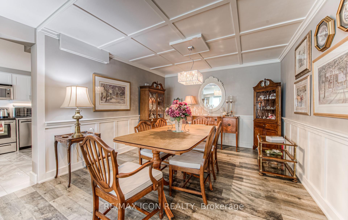
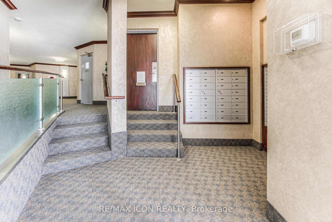
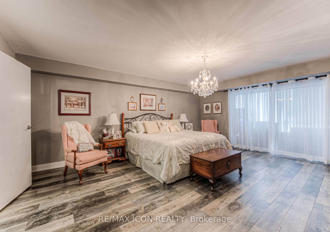
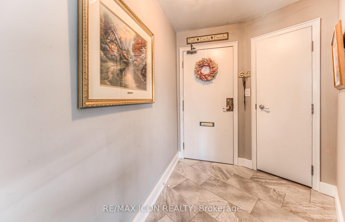
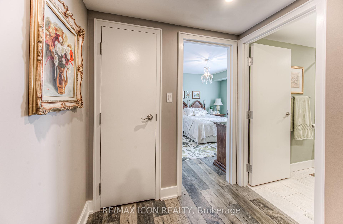
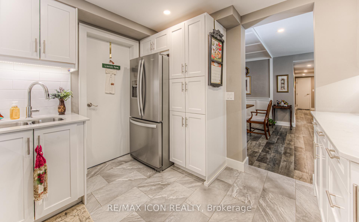
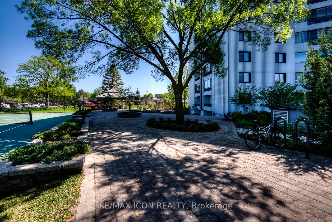
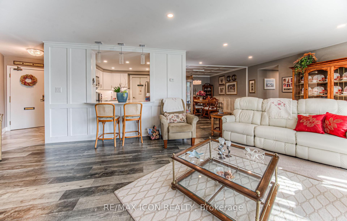
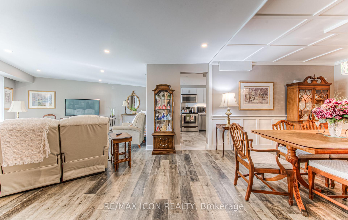
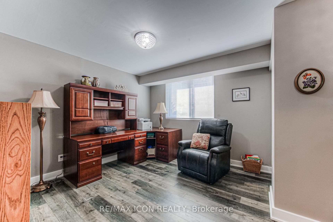
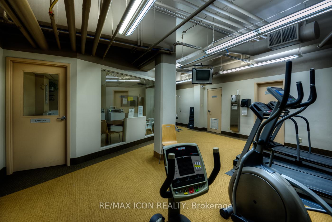
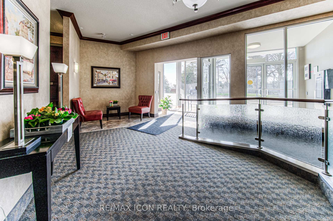
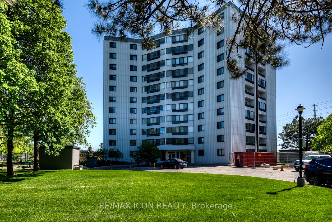
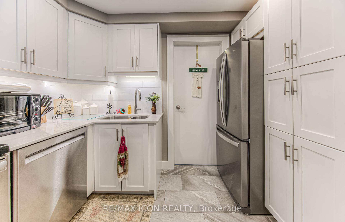
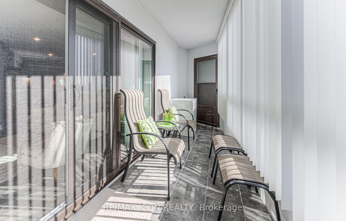













































| A TRULY BEAUTIFUL CONDO!!! NO OTHER UNIT LIKE THIS IN THE BUILDING! Everything has been PROFESSIONALLY upgraded and customized. Pride of ownership is truly visible. Condo living at its finest. This spacious unit boasts almost 2000 sq. ft. of tasteful finishes. One of the largest in the region. Notice the large, open concept living area as soon as you enter the front door. A large separate dining area and tasteful kitchen design makes this a perfect space for entertaining. The cozy breakfast bar opens into the kitchen area allowing for open concept socializing. An enormous, enclosed balcony is right off the living room as well. Don't miss the in-suite laundry area, just off the kitchen. Check out the huge primary suite, complete with its own ensuite, walk-in closet and separate balcony. Don't forget to check out the two additional bedrooms, one of which could easily be used as a den or office. The second full bathroom has also been renovated. This is an UPSCALE building with great amenities. This building is perfect for active lifestyles....Tennis court, swimming pool, stunning party room, fitness room with exercise equipment, underground parking AND miles of all season nature trails just outside your door. |
| Price | $629,900 |
| Taxes: | $4225.00 |
| Assessment Year: | 2024 |
| Occupancy by: | Owner |
| Address: | 250 Glenridge Driv , Waterloo, N2J 4H8, Waterloo |
| Postal Code: | N2J 4H8 |
| Province/State: | Waterloo |
| Directions/Cross Streets: | University Ave. E |
| Level/Floor | Room | Length(ft) | Width(ft) | Descriptions | |
| Room 1 | Main | Living Ro | 17.42 | 26.8 | |
| Room 2 | Main | Kitchen | 9.87 | 10.69 | |
| Room 3 | Main | Dining Ro | 17.48 | 11.84 | |
| Room 4 | Main | Bathroom | 7.94 | 4.89 | 4 Pc Bath |
| Room 5 | Main | Sunroom | 14.76 | 3.18 | |
| Room 6 | Main | Primary B | 14.69 | 19.71 | |
| Room 7 | Main | Bathroom | 7.61 | 8.13 | 4 Pc Ensuite |
| Room 8 | Main | Bedroom 2 | 11.51 | 14.43 | |
| Room 9 | Main | Bedroom 3 | 12.27 | 11.71 | |
| Room 10 | Main | Sunroom | 6.56 | 23.65 | |
| Room 11 | Main | Laundry | 5.9 | 9.91 |
| Washroom Type | No. of Pieces | Level |
| Washroom Type 1 | 4 | Main |
| Washroom Type 2 | 4 | Main |
| Washroom Type 3 | 0 | |
| Washroom Type 4 | 0 | |
| Washroom Type 5 | 0 | |
| Washroom Type 6 | 4 | Main |
| Washroom Type 7 | 4 | Main |
| Washroom Type 8 | 0 | |
| Washroom Type 9 | 0 | |
| Washroom Type 10 | 0 |
| Total Area: | 0.00 |
| Approximatly Age: | 51-99 |
| Washrooms: | 2 |
| Heat Type: | Forced Air |
| Central Air Conditioning: | Central Air |
$
%
Years
This calculator is for demonstration purposes only. Always consult a professional
financial advisor before making personal financial decisions.
| Although the information displayed is believed to be accurate, no warranties or representations are made of any kind. |
| RE/MAX ICON REALTY |
- Listing -1 of 0
|
|

Hossein Vanishoja
Broker, ABR, SRS, P.Eng
Dir:
416-300-8000
Bus:
888-884-0105
Fax:
888-884-0106
| Virtual Tour | Book Showing | Email a Friend |
Jump To:
At a Glance:
| Type: | Com - Condo Apartment |
| Area: | Waterloo |
| Municipality: | Waterloo |
| Neighbourhood: | Dufferin Grove |
| Style: | 1 Storey/Apt |
| Lot Size: | x 0.00() |
| Approximate Age: | 51-99 |
| Tax: | $4,225 |
| Maintenance Fee: | $1,010 |
| Beds: | 3 |
| Baths: | 2 |
| Garage: | 0 |
| Fireplace: | N |
| Air Conditioning: | |
| Pool: |
Locatin Map:
Payment Calculator:

Listing added to your favorite list
Looking for resale homes?

By agreeing to Terms of Use, you will have ability to search up to 291004 listings and access to richer information than found on REALTOR.ca through my website.


