$1,599,999
Available - For Sale
Listing ID: N12060813
17 Ferncliffe Cres , Markham, L3S 4N9, York
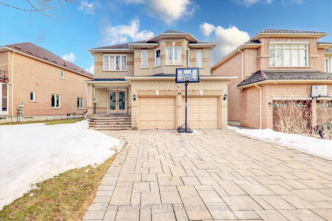
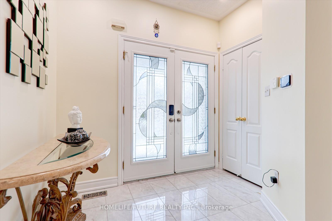
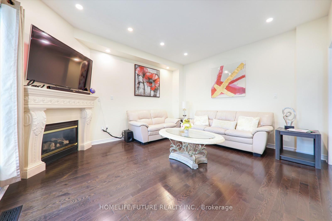
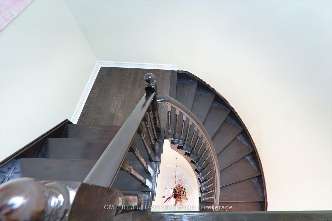
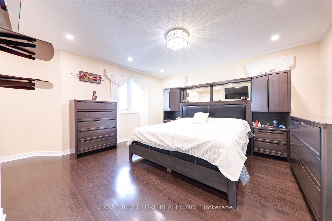
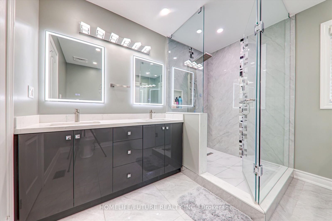
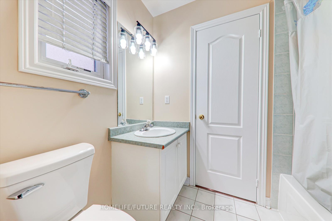
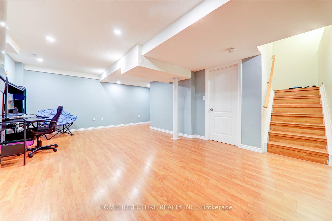
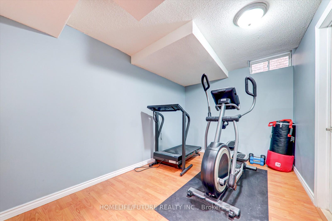
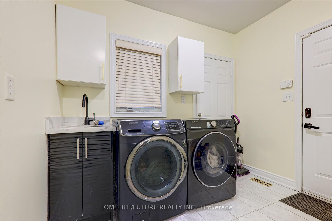
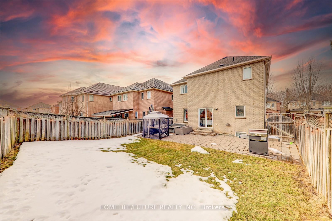
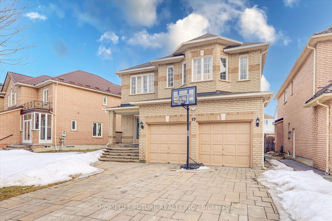
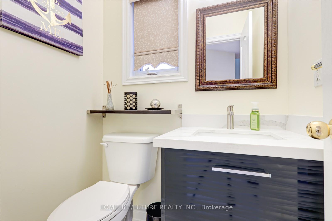
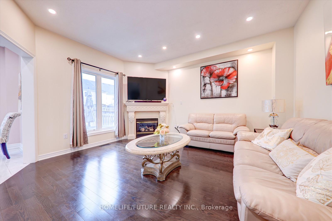
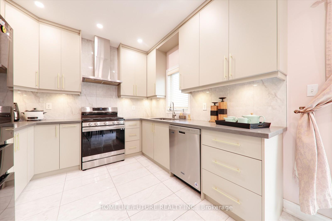
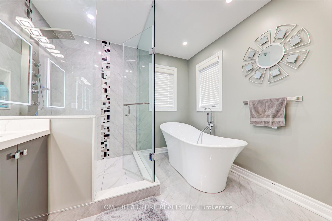
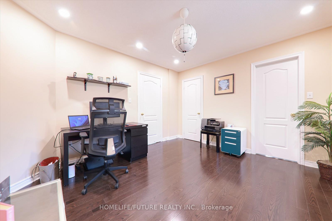
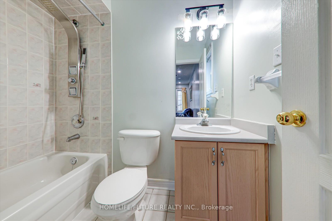
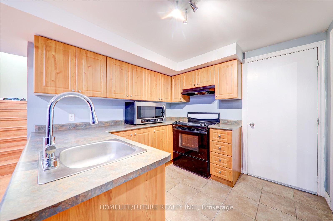
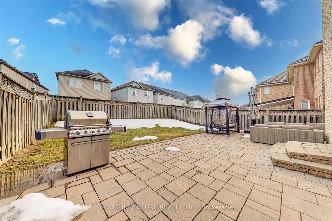
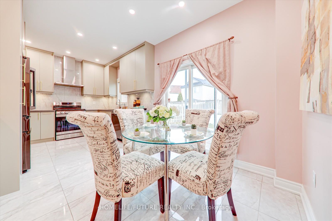
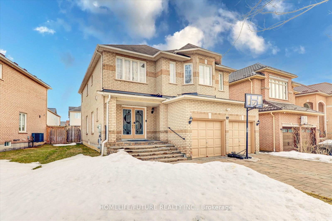
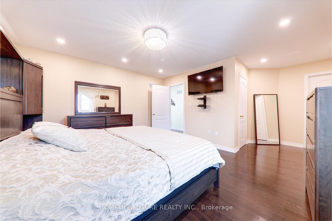
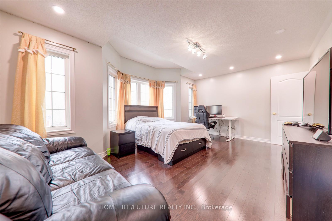
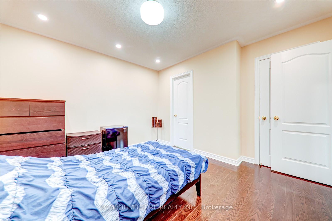
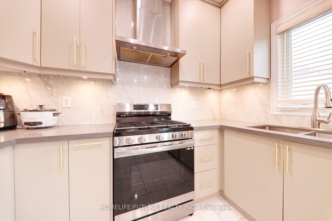
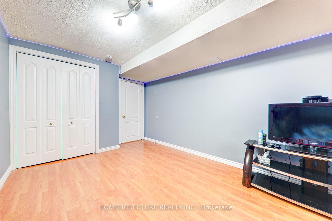
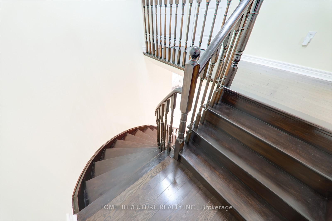
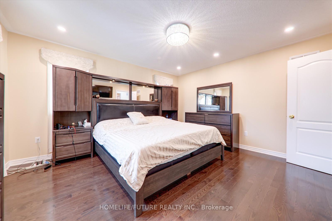
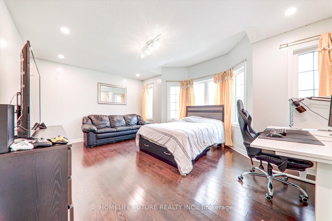
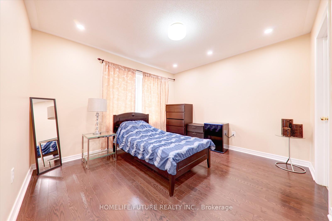
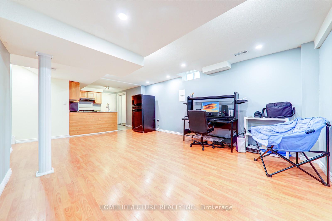
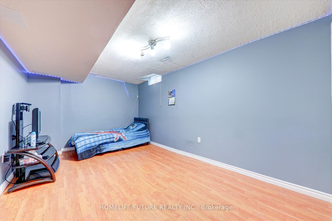
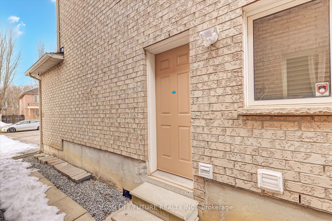
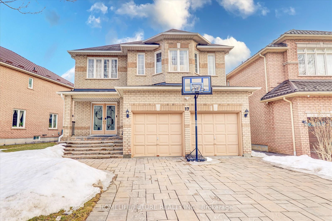
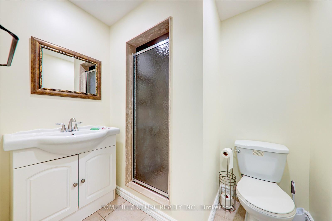
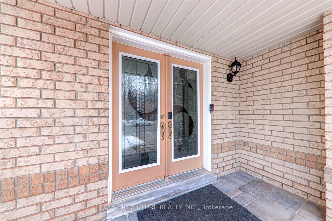
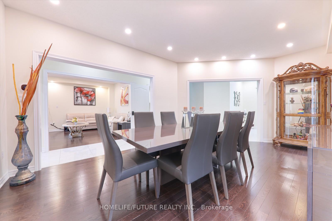
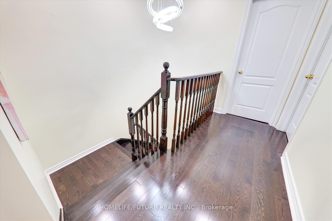
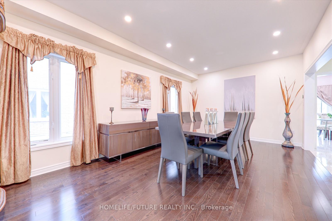
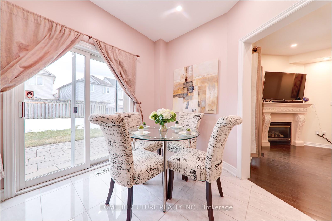
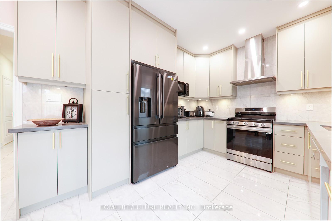
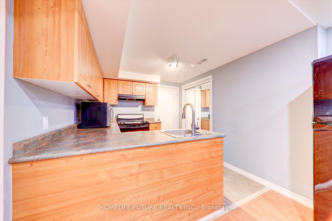
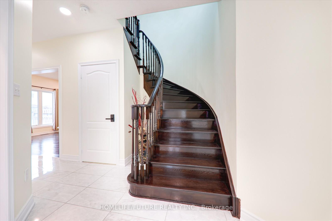
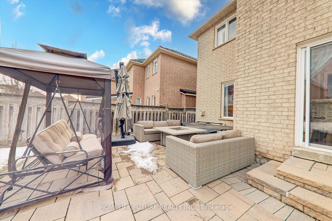













































| Stunning Detached Home No Side Walk With Double Garage In A High-Demand Markham Location! This Beautiful 4+1 Bedroom, 4.5-Bathroom Home Features A Grand Double-Door Entrance And 9' Ceilings On The Main Floor, Creating An Inviting And Spacious Atmosphere. The Open-Concept Layout Includes A Generous Living, Dining, And Family Room With A Cozy Gas Fireplace. A Gorgeous Kitchen With Granite Countertops And Stainless Steel Appliances Adds To The Home's Elegance. Most Bedrooms Offer Walk-In Closets For Ample Storage. The Finished Basement, Complete With A Separate Entrance, Kitchen, Bedroom, Washroom, And Living Space, Is Perfect For Extended Family Or An In-Law Suite. Located Just A 3-Minute Walk To Markham/Steeles, With Convenient Access To TTC And YRT Bus Routes. Walking Distance To Schools, Parks, Banks, Walmart, No Frills, And More. Close To Hwy 407 & 401, Costco, Home Depot, Canadian Tire, And Other Major Amenities |
| Price | $1,599,999 |
| Taxes: | $6021.66 |
| Occupancy by: | Owner |
| Address: | 17 Ferncliffe Cres , Markham, L3S 4N9, York |
| Acreage: | < .50 |
| Directions/Cross Streets: | Steeles Ave/Markham Rd |
| Rooms: | 8 |
| Rooms +: | 3 |
| Bedrooms: | 4 |
| Bedrooms +: | 1 |
| Family Room: | T |
| Basement: | Separate Ent, Finished |
| Level/Floor | Room | Length(ft) | Width(ft) | Descriptions | |
| Room 1 | Ground | Family Ro | 14.96 | 12 | Hardwood Floor, Gas Fireplace, Pot Lights |
| Room 2 | Ground | Living Ro | 20.01 | 12 | Hardwood Floor, Pot Lights, Open Concept |
| Room 3 | Ground | Dining Ro | 20.01 | 12 | Hardwood Floor, Pot Lights, Open Concept |
| Room 4 | Ground | Kitchen | 10.17 | 8 | |
| Room 5 | Ground | Breakfast | 16.01 | 9.61 | |
| Room 6 | Second | Primary B | 17.81 | 11.61 | Hardwood Floor, 5 Pc Ensuite, Closet |
| Room 7 | Second | Bedroom 2 | 17.61 | 12.79 | Hardwood Floor, 4 Pc Ensuite, Closet |
| Room 8 | Second | Bedroom 3 | 12.63 | 12 | Hardwood Floor, Closet, Window |
| Room 9 | Second | Bedroom 4 | 12 | 12 | Hardwood Floor, Closet, Window |
| Room 10 | Basement | Living Ro | Laminate, 3 Pc Ensuite, Window | ||
| Room 11 | Basement | Kitchen | Tile Floor | ||
| Room 12 | Basement | Bedroom | Laminate, Window, Closet |
| Washroom Type | No. of Pieces | Level |
| Washroom Type 1 | 5 | Second |
| Washroom Type 2 | 4 | Second |
| Washroom Type 3 | 2 | Ground |
| Washroom Type 4 | 3 | Basement |
| Washroom Type 5 | 0 |
| Total Area: | 0.00 |
| Approximatly Age: | 16-30 |
| Property Type: | Detached |
| Style: | 2-Storey |
| Exterior: | Brick |
| Garage Type: | Attached |
| (Parking/)Drive: | Available, |
| Drive Parking Spaces: | 4 |
| Park #1 | |
| Parking Type: | Available, |
| Park #2 | |
| Parking Type: | Available |
| Park #3 | |
| Parking Type: | Private |
| Pool: | None |
| Approximatly Age: | 16-30 |
| Approximatly Square Footage: | 2000-2500 |
| Property Features: | Clear View, Fenced Yard |
| CAC Included: | N |
| Water Included: | N |
| Cabel TV Included: | N |
| Common Elements Included: | N |
| Heat Included: | N |
| Parking Included: | N |
| Condo Tax Included: | N |
| Building Insurance Included: | N |
| Fireplace/Stove: | Y |
| Heat Type: | Forced Air |
| Central Air Conditioning: | Central Air |
| Central Vac: | N |
| Laundry Level: | Syste |
| Ensuite Laundry: | F |
| Elevator Lift: | False |
| Sewers: | Sewer |
| Water: | Comm Well |
| Water Supply Types: | Comm Well |
| Utilities-Cable: | A |
| Utilities-Hydro: | A |
$
%
Years
This calculator is for demonstration purposes only. Always consult a professional
financial advisor before making personal financial decisions.
| Although the information displayed is believed to be accurate, no warranties or representations are made of any kind. |
| HOMELIFE/FUTURE REALTY INC. |
- Listing -1 of 0
|
|

Hossein Vanishoja
Broker, ABR, SRS, P.Eng
Dir:
416-300-8000
Bus:
888-884-0105
Fax:
888-884-0106
| Virtual Tour | Book Showing | Email a Friend |
Jump To:
At a Glance:
| Type: | Freehold - Detached |
| Area: | York |
| Municipality: | Markham |
| Neighbourhood: | Cedarwood |
| Style: | 2-Storey |
| Lot Size: | x 110.52(Feet) |
| Approximate Age: | 16-30 |
| Tax: | $6,021.66 |
| Maintenance Fee: | $0 |
| Beds: | 4+1 |
| Baths: | 5 |
| Garage: | 0 |
| Fireplace: | Y |
| Air Conditioning: | |
| Pool: | None |
Locatin Map:
Payment Calculator:

Listing added to your favorite list
Looking for resale homes?

By agreeing to Terms of Use, you will have ability to search up to 288389 listings and access to richer information than found on REALTOR.ca through my website.


