$1,170,000
Available - For Sale
Listing ID: X12002316
446 Thessaly Circ , Alta Vista and Area, K1H 5W5, Ottawa
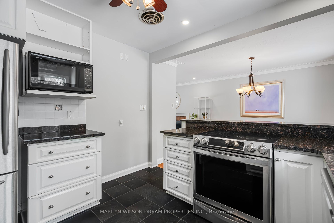
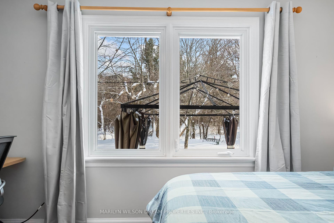
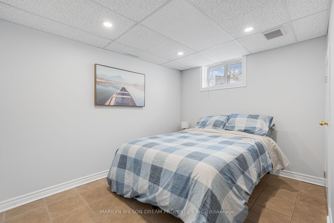
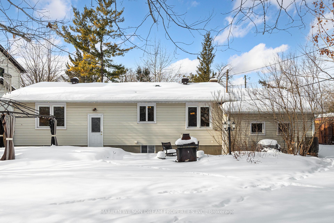
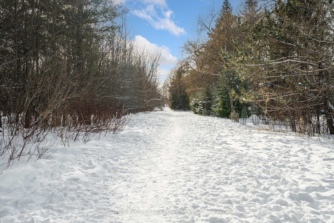
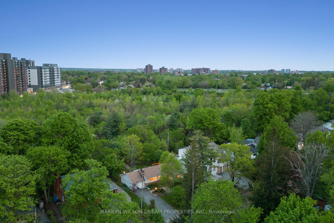
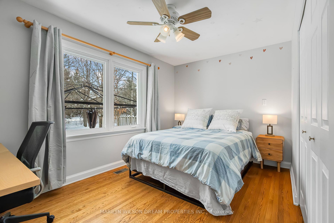
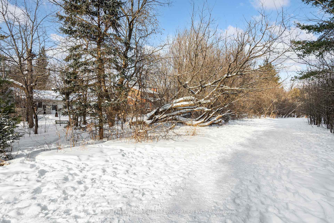
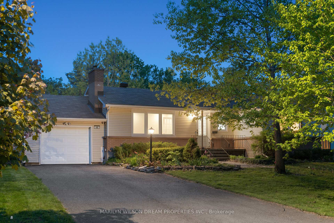
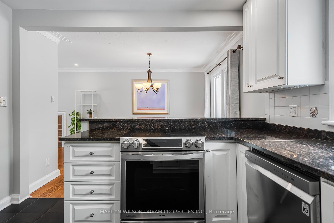
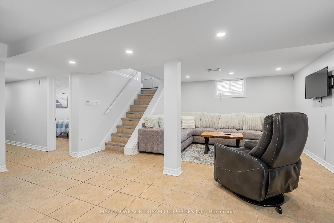
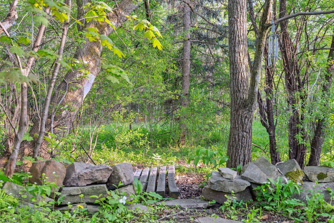
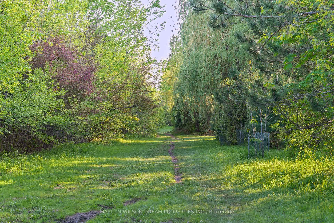
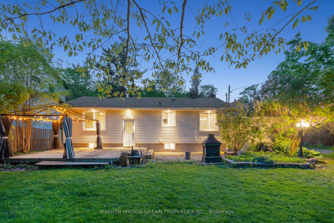
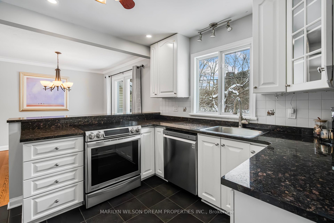
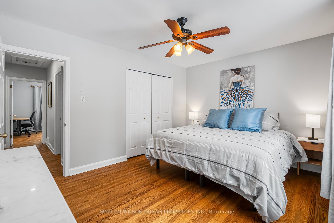
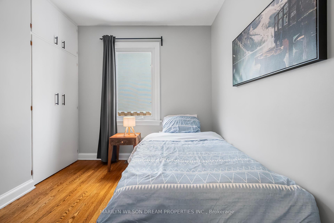
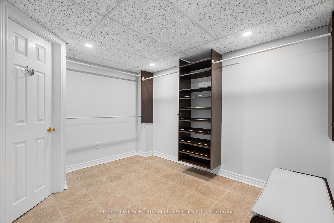
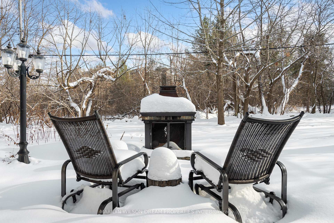
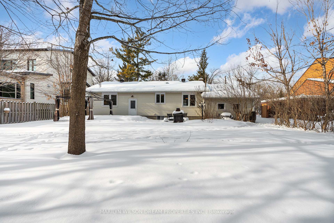
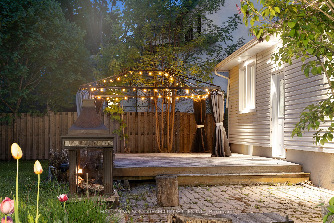
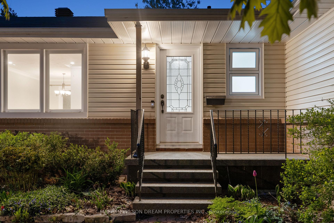
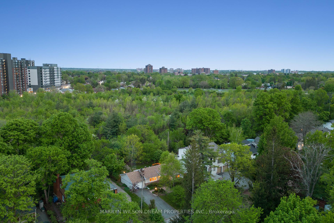
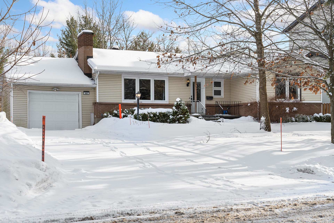
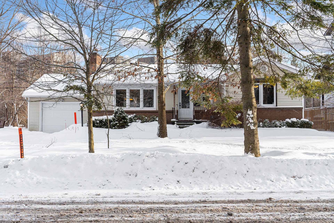
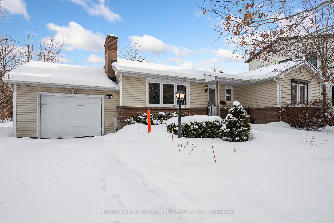
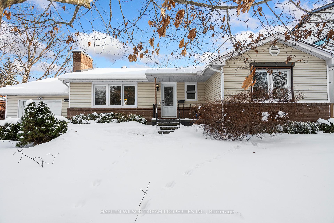
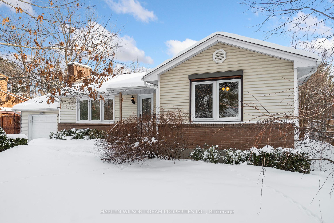
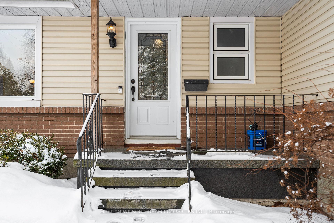
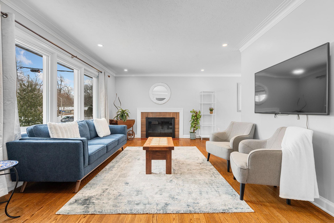
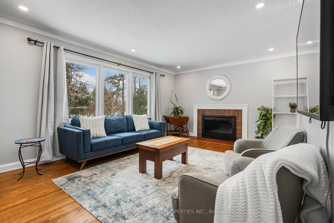
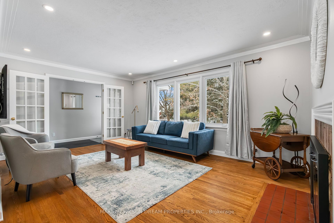
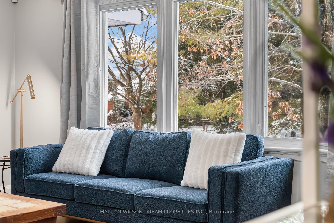
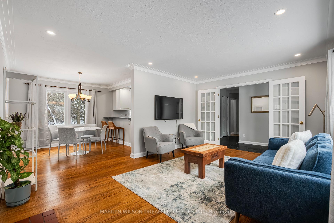
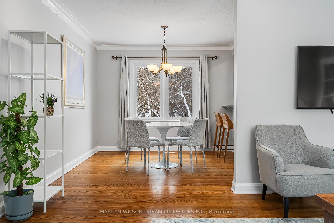
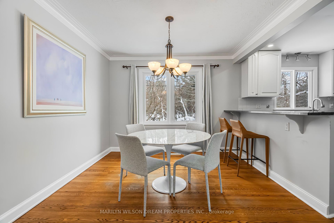
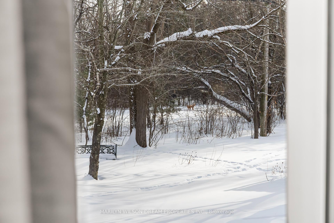
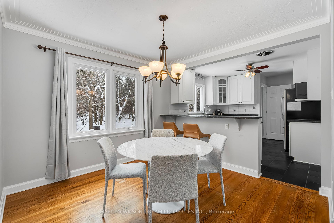
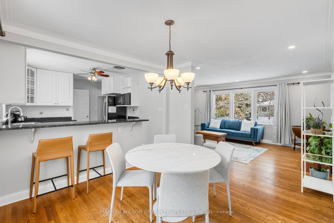
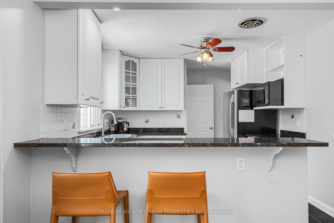
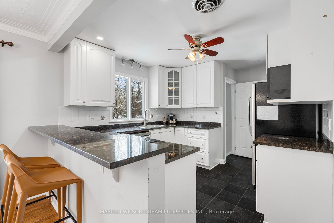
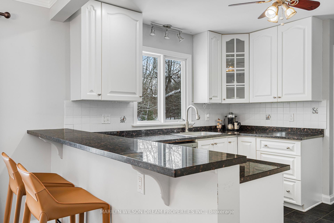
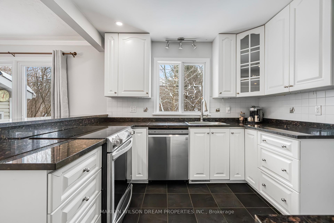
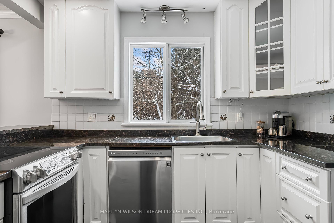
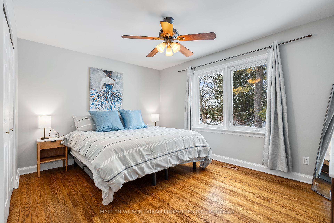
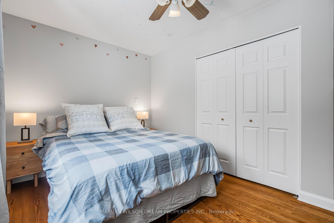
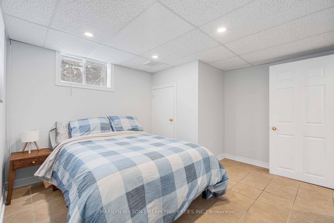
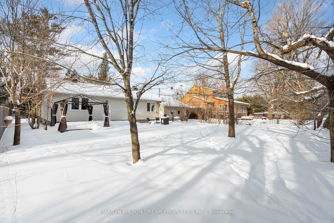
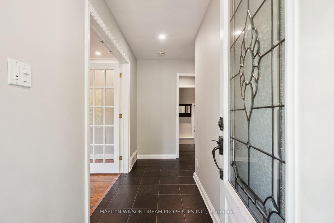
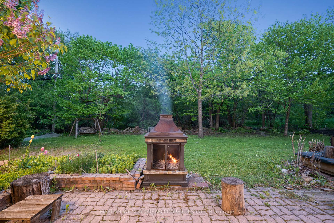


















































| Live in the forest in the city! Welcome to 446 Thessaly Circle, a bungalow exuding warmth & comfort. In the heart of coveted Faircrest Heights, this exclusive property is situated on a premium tree covered 70x120 ft lot against the trails and park - providing an open & tranquil atmosphere for your family. Boasting double French doors leading towards the living & formal dining area. The wood fireplace adds a welcoming charm, while the updated kitchen features granite counters & stainless steel. Spacious primary bedroom, two additional beds and a full bath. The lower level has heated flooring & pot lighting, a rec room & a separate gym area. An additional bedroom & bath make it easy for guests to have their own private space. Easy access to the General Hospital & CHEO - this unparalleled location creates an opportunity to invest & create memories in one of the city's most desirable neighbourhoods. Grab the bikes, skis or running shoes and live the best of both worlds! |
| Price | $1,170,000 |
| Taxes: | $7085.63 |
| Occupancy by: | Tenant |
| Address: | 446 Thessaly Circ , Alta Vista and Area, K1H 5W5, Ottawa |
| Directions/Cross Streets: | Thessaly Circle / Fairbanks Avenue |
| Rooms: | 6 |
| Rooms +: | 4 |
| Bedrooms: | 3 |
| Bedrooms +: | 2 |
| Family Room: | T |
| Basement: | Full, Finished |
| Level/Floor | Room | Length(ft) | Width(ft) | Descriptions | |
| Room 1 | Main | Living Ro | 16.6 | 11.81 | |
| Room 2 | Main | Dining Ro | 10.1 | 10.89 | |
| Room 3 | Main | Kitchen | 13.09 | 10.4 | |
| Room 4 | Main | Bathroom | 7.77 | 5.28 | |
| Room 5 | Main | Primary B | 13.48 | 10.69 | |
| Room 6 | Main | Bedroom 2 | 9.12 | 7.08 | |
| Room 7 | Main | Bedroom 3 | 13.71 | 10.5 | |
| Room 8 | Basement | Living Ro | 22.5 | 17.09 | |
| Room 9 | Basement | Bathroom | 7.87 | 7.87 | |
| Room 10 | Basement | Bedroom | 11.12 | 10.3 | |
| Room 11 | Basement | 10.99 | 10.3 | ||
| Room 12 | Basement | 12.69 | 8.69 |
| Washroom Type | No. of Pieces | Level |
| Washroom Type 1 | 3 | Main |
| Washroom Type 2 | 3 | Basement |
| Washroom Type 3 | 0 | |
| Washroom Type 4 | 0 | |
| Washroom Type 5 | 0 |
| Total Area: | 0.00 |
| Property Type: | Detached |
| Style: | Bungalow |
| Exterior: | Brick, Vinyl Siding |
| Garage Type: | Attached |
| Drive Parking Spaces: | 4 |
| Pool: | None |
| Approximatly Square Footage: | 1100-1500 |
| CAC Included: | N |
| Water Included: | N |
| Cabel TV Included: | N |
| Common Elements Included: | N |
| Heat Included: | N |
| Parking Included: | N |
| Condo Tax Included: | N |
| Building Insurance Included: | N |
| Fireplace/Stove: | Y |
| Heat Type: | Forced Air |
| Central Air Conditioning: | Central Air |
| Central Vac: | N |
| Laundry Level: | Syste |
| Ensuite Laundry: | F |
| Sewers: | Sewer |
$
%
Years
This calculator is for demonstration purposes only. Always consult a professional
financial advisor before making personal financial decisions.
| Although the information displayed is believed to be accurate, no warranties or representations are made of any kind. |
| MARILYN WILSON DREAM PROPERTIES INC. |
- Listing -1 of 0
|
|

Hossein Vanishoja
Broker, ABR, SRS, P.Eng
Dir:
416-300-8000
Bus:
888-884-0105
Fax:
888-884-0106
| Book Showing | Email a Friend |
Jump To:
At a Glance:
| Type: | Freehold - Detached |
| Area: | Ottawa |
| Municipality: | Alta Vista and Area |
| Neighbourhood: | 3606 - Alta Vista/Faircrest Heights |
| Style: | Bungalow |
| Lot Size: | x 120.00(Feet) |
| Approximate Age: | |
| Tax: | $7,085.63 |
| Maintenance Fee: | $0 |
| Beds: | 3+2 |
| Baths: | 2 |
| Garage: | 0 |
| Fireplace: | Y |
| Air Conditioning: | |
| Pool: | None |
Locatin Map:
Payment Calculator:

Listing added to your favorite list
Looking for resale homes?

By agreeing to Terms of Use, you will have ability to search up to 288389 listings and access to richer information than found on REALTOR.ca through my website.


