$1,590,000
Available - For Sale
Listing ID: N12060823
60 Dawn Hill Trai , Markham, L3T 3B2, York
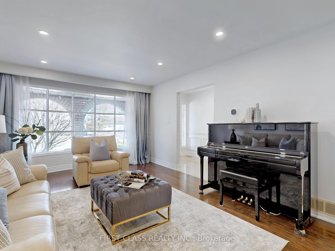
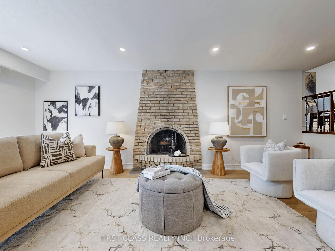
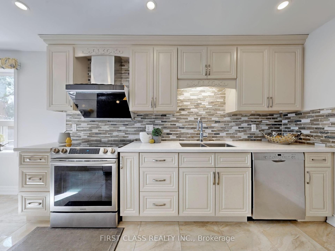
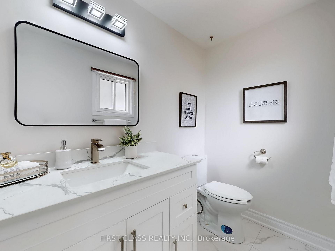
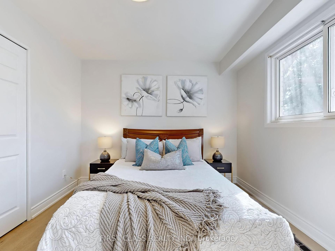
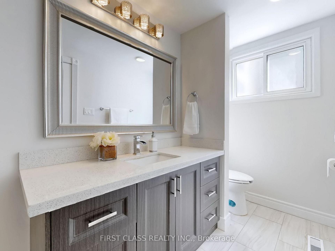
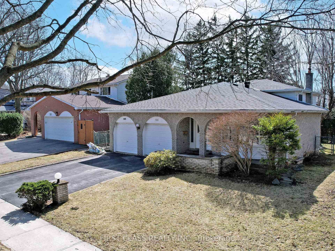
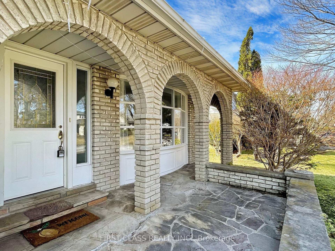
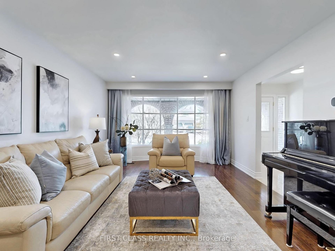
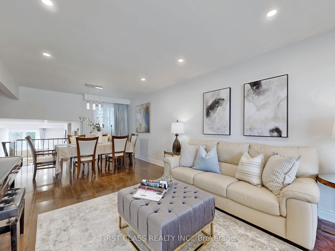
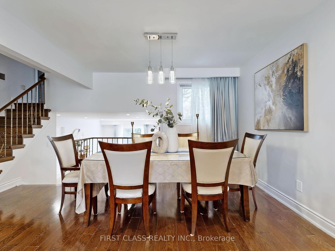
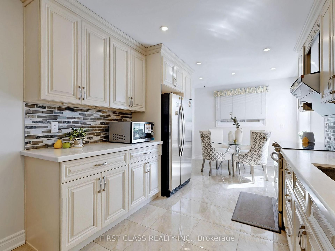
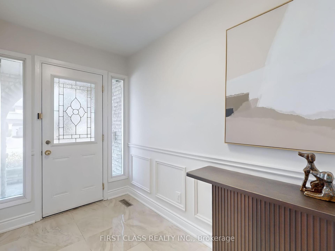
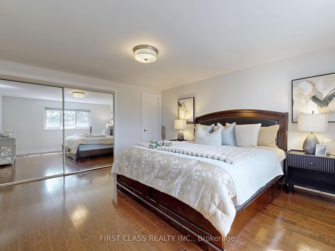
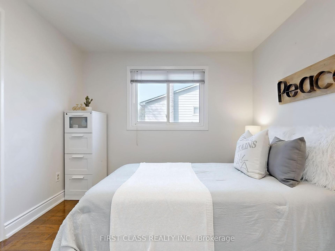
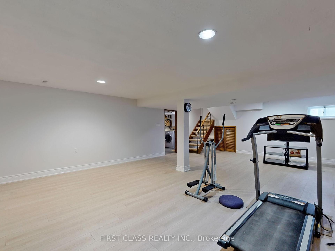
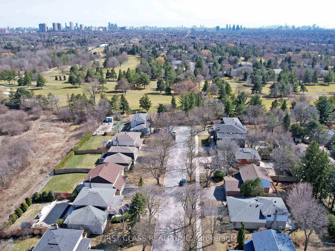
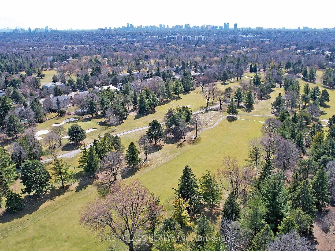
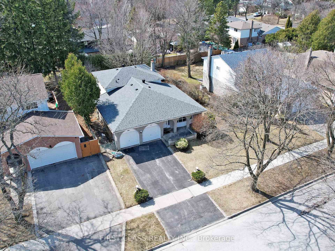
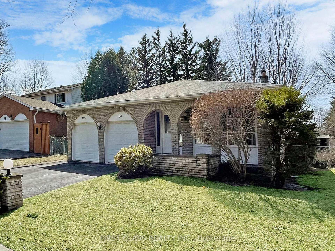
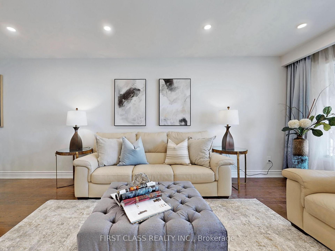
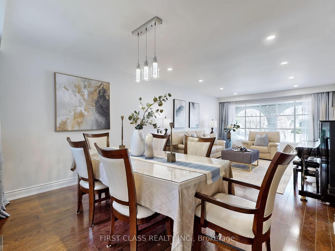
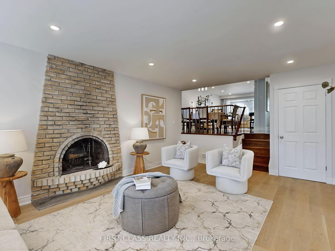
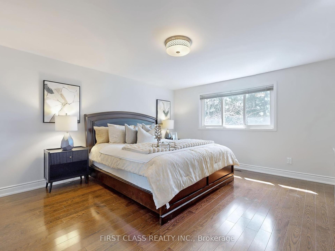
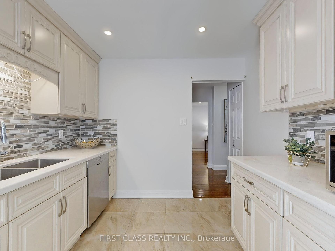
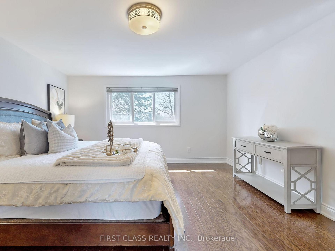
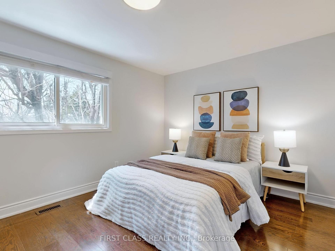
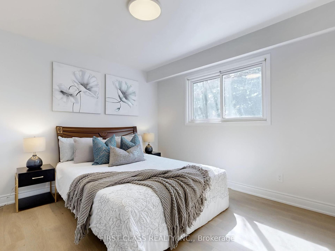
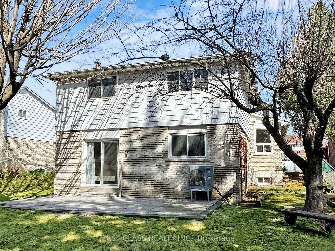
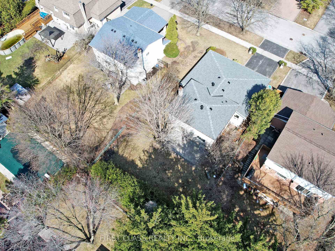
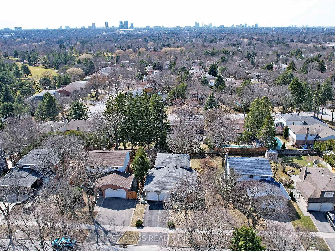
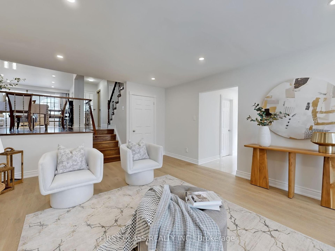
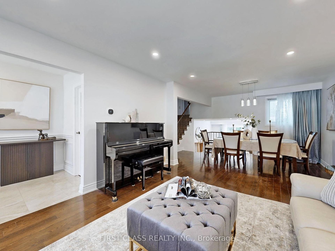
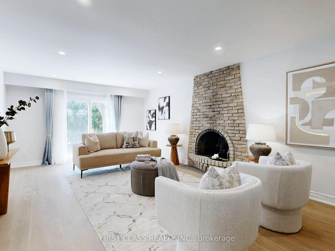
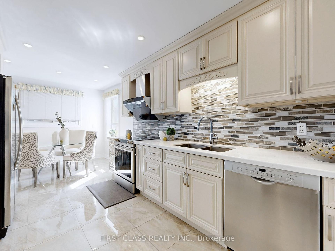
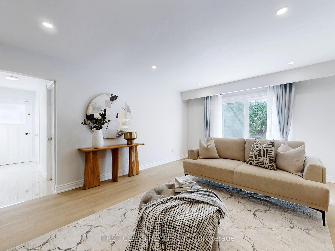
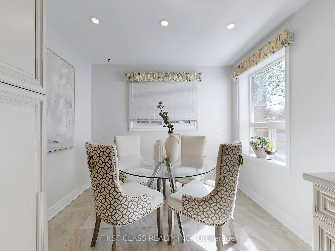
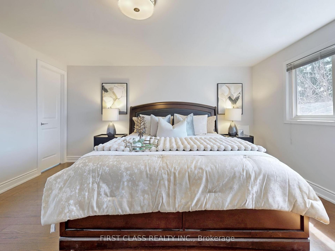
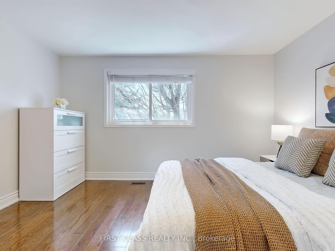
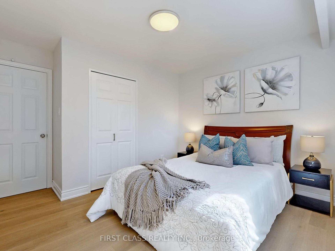
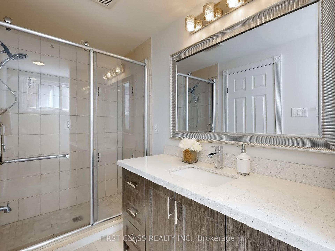
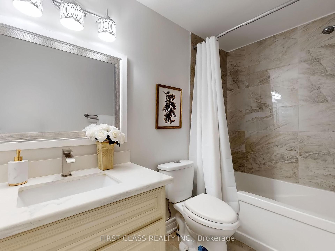
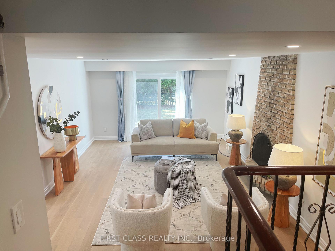
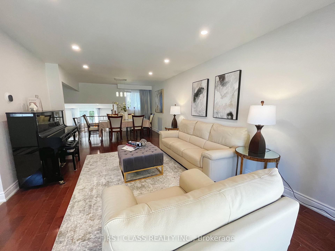












































| Luxury Backsplit Detached Home in Top School Zone, Bayview Fairways Elementary School (13/3014) & Thornlea Secondary High School (50/704) Stunning All-Brick Home in High-Demand Location! 4 Bedrooms | 3 Bathrooms | 2-Car Garage | 60x125 Ft Lot Nestled on a quiet, private street beside the prestigious Bayview Country Club,,one of Canadas Top 100 Golf Courses. Spacious Layout , including a primary Bedroom with ensuite Modern Upgrades kitchen & bathrooms, fresh paint, hardwood floors, and pot lights, Elegant Design Open-concept living/dining area, Oak staircase, flat ceilings throughout, and a cozy fireplace in the family room Finished Basement with New laminate flooring, Outdoor Oasis Huge porch, fenced backyard with interlock , west exposure, Dont miss this rare opportunity to own a move-in-ready dream home in one of the most sought-after neighborhoods! |
| Price | $1,590,000 |
| Taxes: | $6954.33 |
| Occupancy by: | Owner |
| Address: | 60 Dawn Hill Trai , Markham, L3T 3B2, York |
| Directions/Cross Streets: | Bayview / John St. |
| Rooms: | 8 |
| Rooms +: | 1 |
| Bedrooms: | 4 |
| Bedrooms +: | 0 |
| Family Room: | T |
| Basement: | Finished, Separate Ent |
| Level/Floor | Room | Length(ft) | Width(ft) | Descriptions | |
| Room 1 | Main | Living Ro | 16.01 | 12 | Bay Window, Hardwood Floor, Pot Lights |
| Room 2 | Main | Dining Ro | 12 | 10 | Combined w/Living, Hardwood Floor, Pot Lights |
| Room 3 | Main | Kitchen | 18.99 | 9.45 | Backsplash, Ceramic Floor, Quartz Counter |
| Room 4 | Ground | Family Ro | 21.48 | 14.01 | Pot Lights, Hardwood Floor, Fireplace |
| Room 5 | Ground | Bedroom 2 | 11.48 | 10.99 | Hardwood Floor, Closet, Window |
| Room 6 | Upper | Primary B | 14.99 | 14.01 | Hardwood Floor, 2 Pc Ensuite, Mirrored Closet |
| Room 7 | Upper | Bedroom 3 | 12.99 | 10.14 | Hardwood Floor, Closet, Window |
| Room 8 | Upper | Bedroom 4 | 10 | 9.48 | Hardwood Floor, Closet, Window |
| Room 9 | Basement | Game Room | 25.98 | 18.01 | Laminate, Broadloom |
| Washroom Type | No. of Pieces | Level |
| Washroom Type 1 | 4 | Upper |
| Washroom Type 2 | 2 | Upper |
| Washroom Type 3 | 4 | Ground |
| Washroom Type 4 | 0 | |
| Washroom Type 5 | 0 |
| Total Area: | 0.00 |
| Property Type: | Detached |
| Style: | Backsplit 3 |
| Exterior: | Brick |
| Garage Type: | Attached |
| (Parking/)Drive: | Private |
| Drive Parking Spaces: | 4 |
| Park #1 | |
| Parking Type: | Private |
| Park #2 | |
| Parking Type: | Private |
| Pool: | None |
| Approximatly Square Footage: | 1500-2000 |
| Property Features: | Golf, Library |
| CAC Included: | N |
| Water Included: | N |
| Cabel TV Included: | N |
| Common Elements Included: | N |
| Heat Included: | N |
| Parking Included: | N |
| Condo Tax Included: | N |
| Building Insurance Included: | N |
| Fireplace/Stove: | Y |
| Heat Type: | Forced Air |
| Central Air Conditioning: | Central Air |
| Central Vac: | N |
| Laundry Level: | Syste |
| Ensuite Laundry: | F |
| Sewers: | Sewer |
$
%
Years
This calculator is for demonstration purposes only. Always consult a professional
financial advisor before making personal financial decisions.
| Although the information displayed is believed to be accurate, no warranties or representations are made of any kind. |
| FIRST CLASS REALTY INC. |
- Listing -1 of 0
|
|

Hossein Vanishoja
Broker, ABR, SRS, P.Eng
Dir:
416-300-8000
Bus:
888-884-0105
Fax:
888-884-0106
| Book Showing | Email a Friend |
Jump To:
At a Glance:
| Type: | Freehold - Detached |
| Area: | York |
| Municipality: | Markham |
| Neighbourhood: | Bayview Fairway-Bayview Country Club Estates |
| Style: | Backsplit 3 |
| Lot Size: | x 125.00(Feet) |
| Approximate Age: | |
| Tax: | $6,954.33 |
| Maintenance Fee: | $0 |
| Beds: | 4 |
| Baths: | 3 |
| Garage: | 0 |
| Fireplace: | Y |
| Air Conditioning: | |
| Pool: | None |
Locatin Map:
Payment Calculator:

Listing added to your favorite list
Looking for resale homes?

By agreeing to Terms of Use, you will have ability to search up to 288389 listings and access to richer information than found on REALTOR.ca through my website.


