$739,900
Available - For Sale
Listing ID: X12012564
42 Northhill Aven , Cavan Monaghan, L0A 1G0, Peterborough
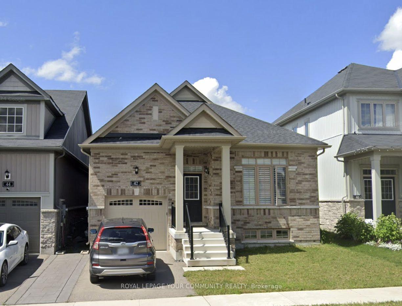
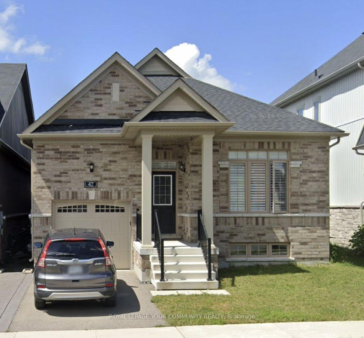
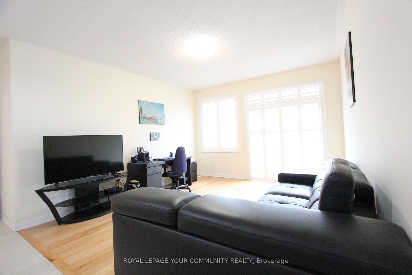
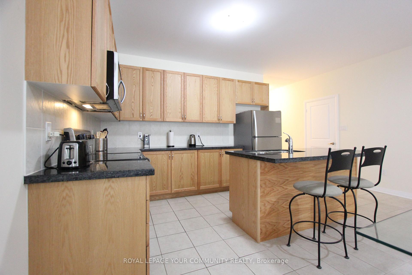
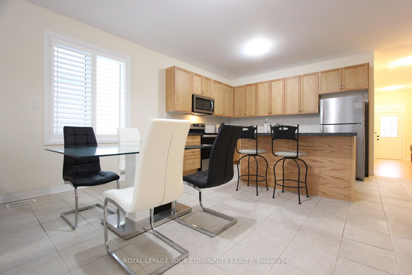
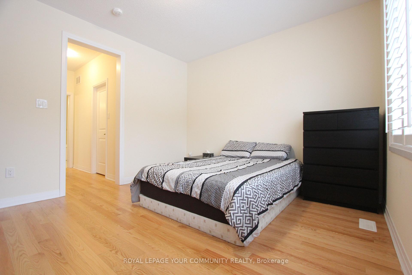
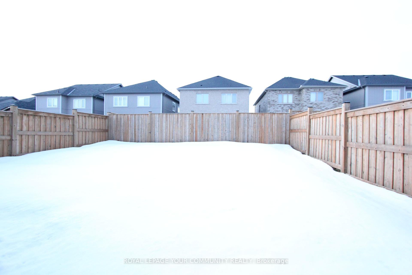
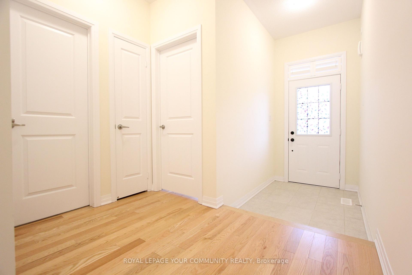
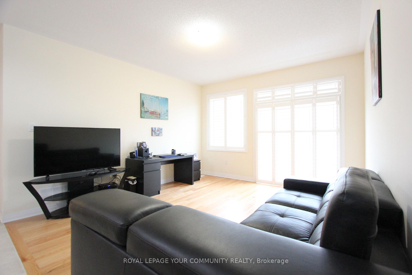
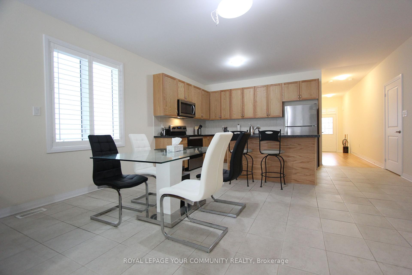
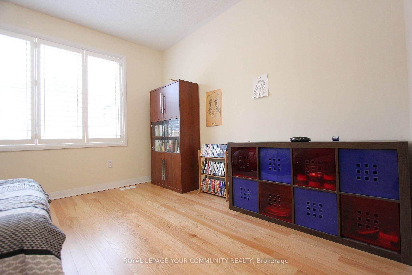
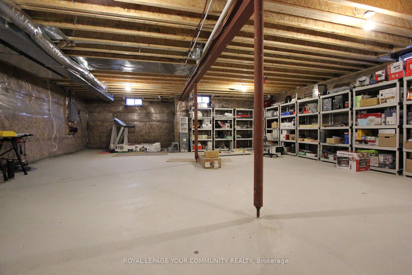
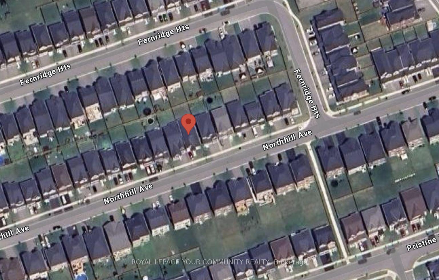
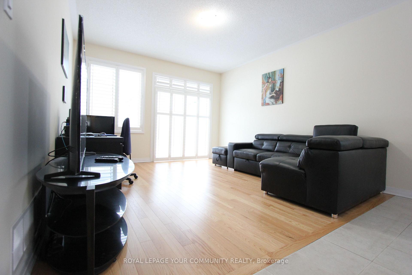
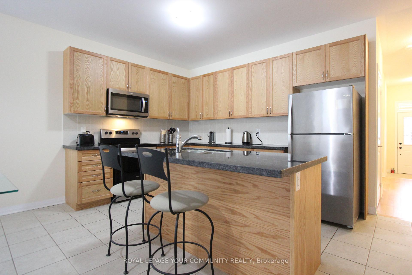
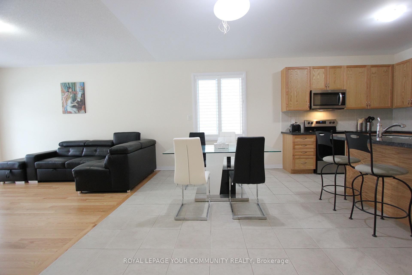
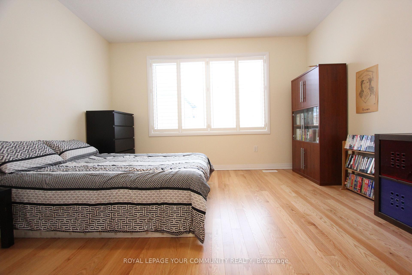
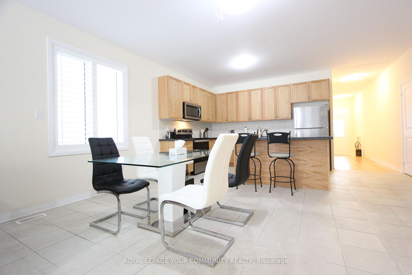
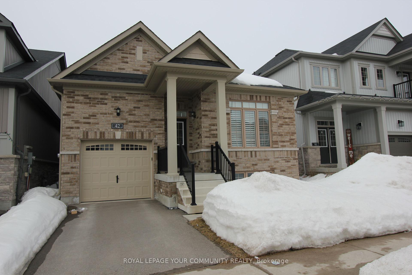
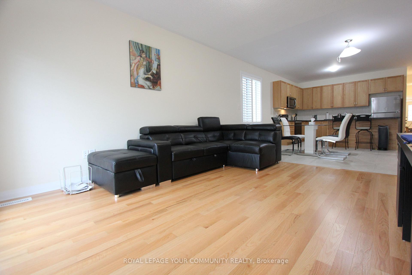
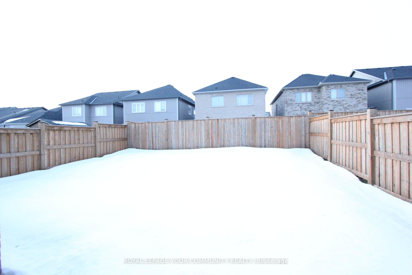
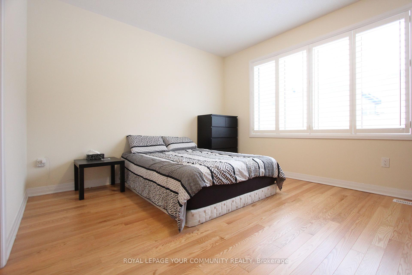
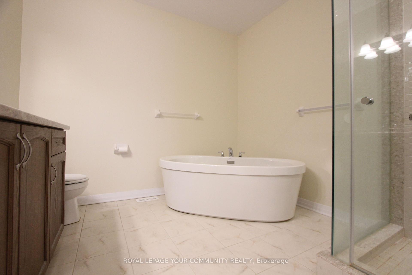
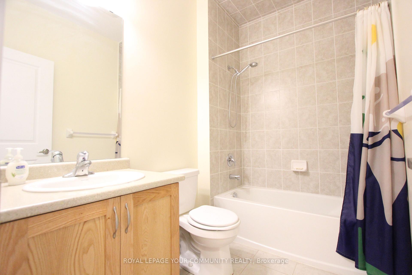
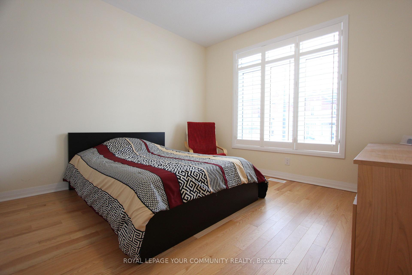
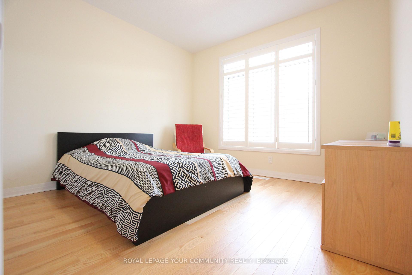
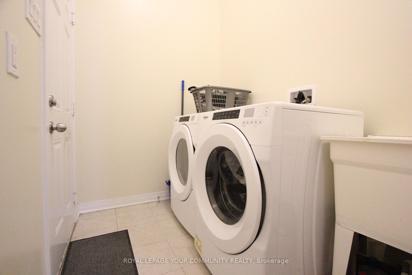
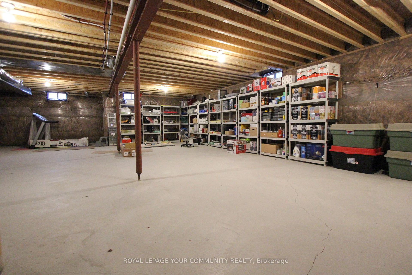




























| Welcome to this beautifully designed 2-bedroom, 2-bathroom bungalow (1,456 sq. ft.), offering the perfect blend of comfort and style. The open-concept layout boasts a spacious, family-sized kitchen with ample cabinetry, a central island, granite countertops, stainless steel appliances, and a stylish backsplash. The huge breakfast area flows seamlessly into the large living room, making it perfect for entertaining. Step outside through the walk-out to the fully fenced backyard and enjoy a private outdoor retreat. The private primary suite features his and her walk-in closets and a luxurious 4-piece ensuite with a glass shower cabin and a freestanding tub. A well-appointed second bedroom offers a double closet and a large window that allows plenty of natural light. The main-floor laundry, with access to garage with 14 ceiling, adds to the convenience of this thoughtfully designed home. The huge unfinished basement (1,456 sq. ft.), with a rough-in for a bathroom, presents a fantastic opportunity for customization to suit the new owner's preferences. Set in a desirable neighborhood with fantastic neighbors, this bungalow is ideal for those seeking one-level living with modern comforts. Conveniently located just minutes from Cavan Monaghan Community Centre, local amenities, scenic trails, and a conservation area. Easy access to Highway 115, just 10 minutes to Highway 407, 15 minutes to Peterborough, and 25 minutes to Rice Lake. |
| Price | $739,900 |
| Taxes: | $4370.00 |
| Occupancy by: | Owner |
| Address: | 42 Northhill Aven , Cavan Monaghan, L0A 1G0, Peterborough |
| Directions/Cross Streets: | Fillis Line & HWY 10 |
| Rooms: | 7 |
| Bedrooms: | 2 |
| Bedrooms +: | 0 |
| Family Room: | F |
| Basement: | Full, Unfinished |
| Level/Floor | Room | Length(ft) | Width(ft) | Descriptions | |
| Room 1 | Main | Living Ro | 16.56 | 8.99 | Hardwood Floor, California Shutters, W/O To Patio |
| Room 2 | Main | Kitchen | 16.56 | 10 | Granite Counters, Stainless Steel Appl, Backsplash |
| Room 3 | Main | Breakfast | 13.09 | 14.01 | Ceramic Floor, California Shutters, Open Concept |
| Room 4 | Main | Primary B | 13.48 | 10.99 | Hardwood Floor, His and Hers Closets, California Shutters |
| Room 5 | Main | Bedroom 2 | 11.51 | 10.99 | Hardwood Floor, Double Closet, California Shutters |
| Room 6 | Main | Bathroom | 10 | 10 | 4 Pc Bath, Separate Shower, Ceramic Floor |
| Room 7 | Main | Bathroom | 7.02 | 4.99 | Ceramic Floor, 4 Pc Bath |
| Room 8 | Ground | Laundry | 10 | 6 | Ceramic Floor, Access To Garage |
| Washroom Type | No. of Pieces | Level |
| Washroom Type 1 | 4 | Main |
| Washroom Type 2 | 4 | Main |
| Washroom Type 3 | 0 | |
| Washroom Type 4 | 0 | |
| Washroom Type 5 | 0 |
| Total Area: | 0.00 |
| Approximatly Age: | 0-5 |
| Property Type: | Detached |
| Style: | Bungalow |
| Exterior: | Brick |
| Garage Type: | Attached |
| (Parking/)Drive: | Private |
| Drive Parking Spaces: | 1 |
| Park #1 | |
| Parking Type: | Private |
| Park #2 | |
| Parking Type: | Private |
| Pool: | None |
| Approximatly Age: | 0-5 |
| Approximatly Square Footage: | 1100-1500 |
| CAC Included: | N |
| Water Included: | N |
| Cabel TV Included: | N |
| Common Elements Included: | N |
| Heat Included: | N |
| Parking Included: | N |
| Condo Tax Included: | N |
| Building Insurance Included: | N |
| Fireplace/Stove: | N |
| Heat Type: | Forced Air |
| Central Air Conditioning: | Central Air |
| Central Vac: | N |
| Laundry Level: | Syste |
| Ensuite Laundry: | F |
| Sewers: | Sewer |
| Utilities-Hydro: | Y |
$
%
Years
This calculator is for demonstration purposes only. Always consult a professional
financial advisor before making personal financial decisions.
| Although the information displayed is believed to be accurate, no warranties or representations are made of any kind. |
| ROYAL LEPAGE YOUR COMMUNITY REALTY |
- Listing -1 of 0
|
|

Hossein Vanishoja
Broker, ABR, SRS, P.Eng
Dir:
416-300-8000
Bus:
888-884-0105
Fax:
888-884-0106
| Book Showing | Email a Friend |
Jump To:
At a Glance:
| Type: | Freehold - Detached |
| Area: | Peterborough |
| Municipality: | Cavan Monaghan |
| Neighbourhood: | Millbrook |
| Style: | Bungalow |
| Lot Size: | x 111.18(Feet) |
| Approximate Age: | 0-5 |
| Tax: | $4,370 |
| Maintenance Fee: | $0 |
| Beds: | 2 |
| Baths: | 2 |
| Garage: | 0 |
| Fireplace: | N |
| Air Conditioning: | |
| Pool: | None |
Locatin Map:
Payment Calculator:

Listing added to your favorite list
Looking for resale homes?

By agreeing to Terms of Use, you will have ability to search up to 288389 listings and access to richer information than found on REALTOR.ca through my website.


