$1,549,000
Available - For Sale
Listing ID: W12060824
12 ACTION Driv , Brampton, L7A 4X8, Peel
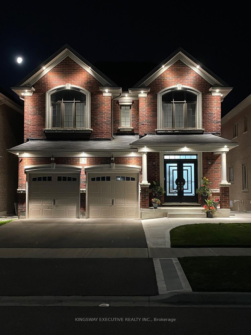
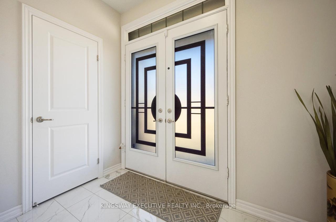
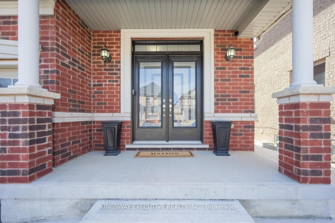
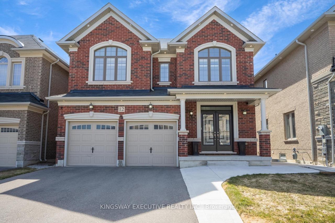
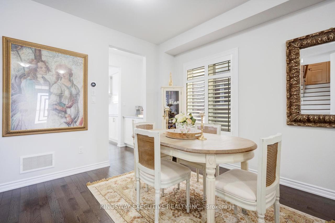
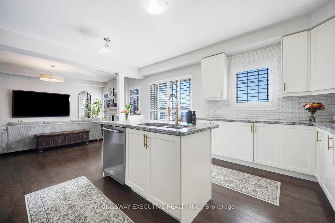
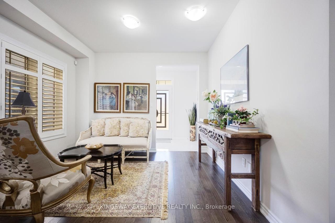
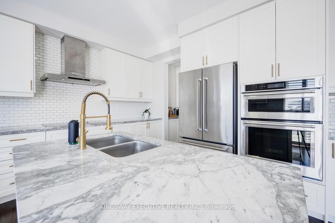
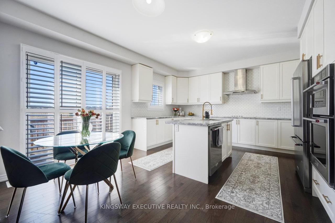
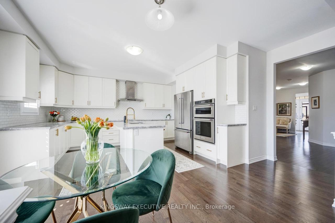
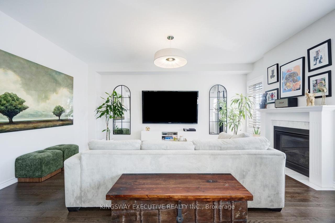
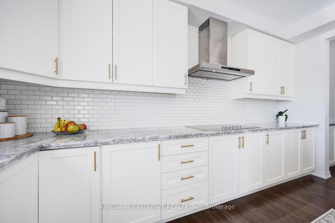
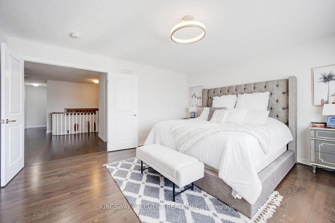
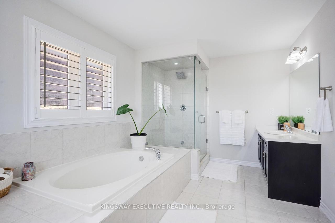
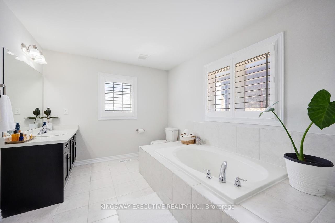
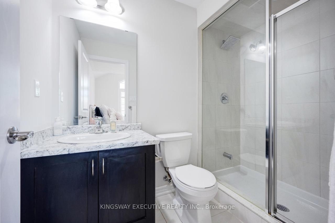
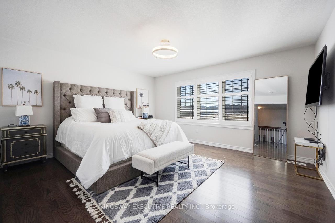
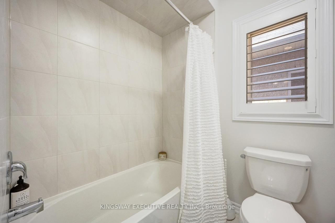
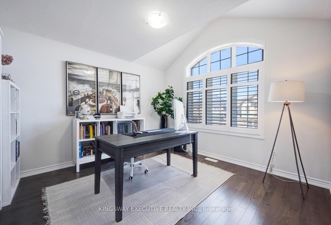
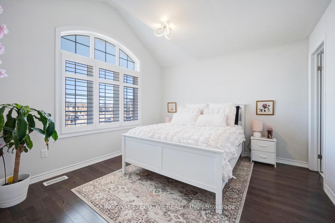
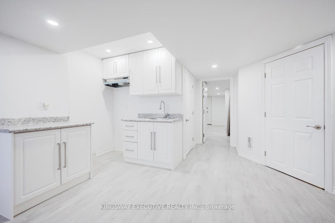
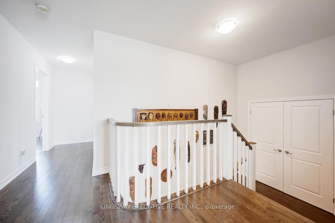
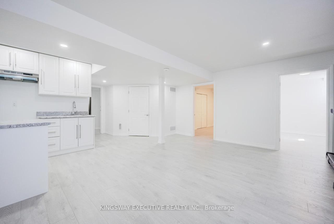
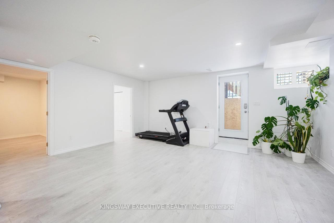
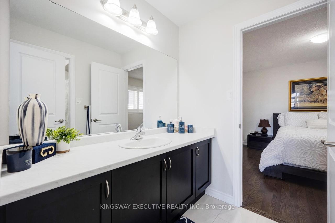
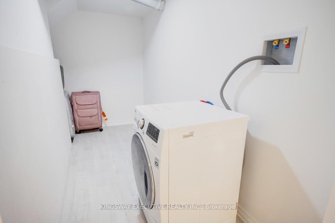
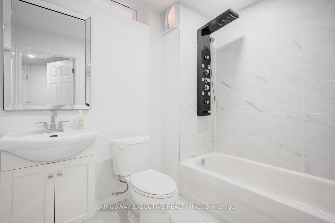
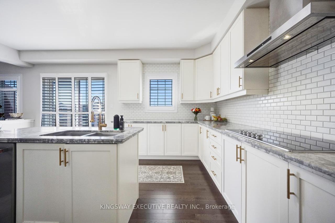
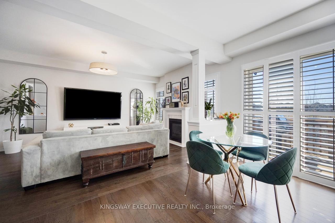
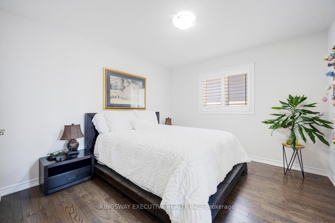
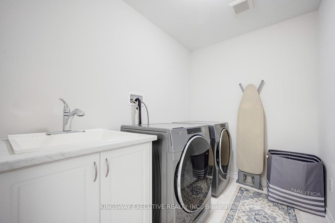
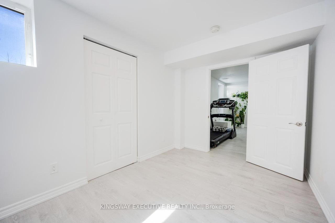
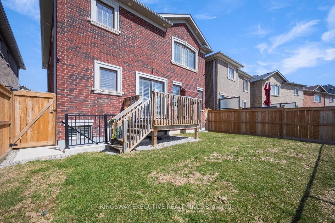
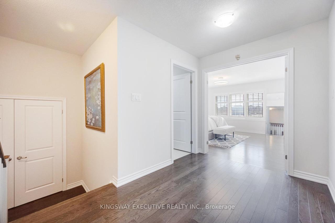
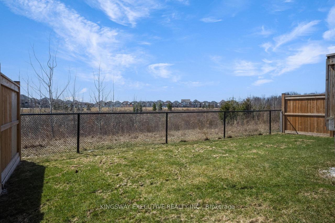
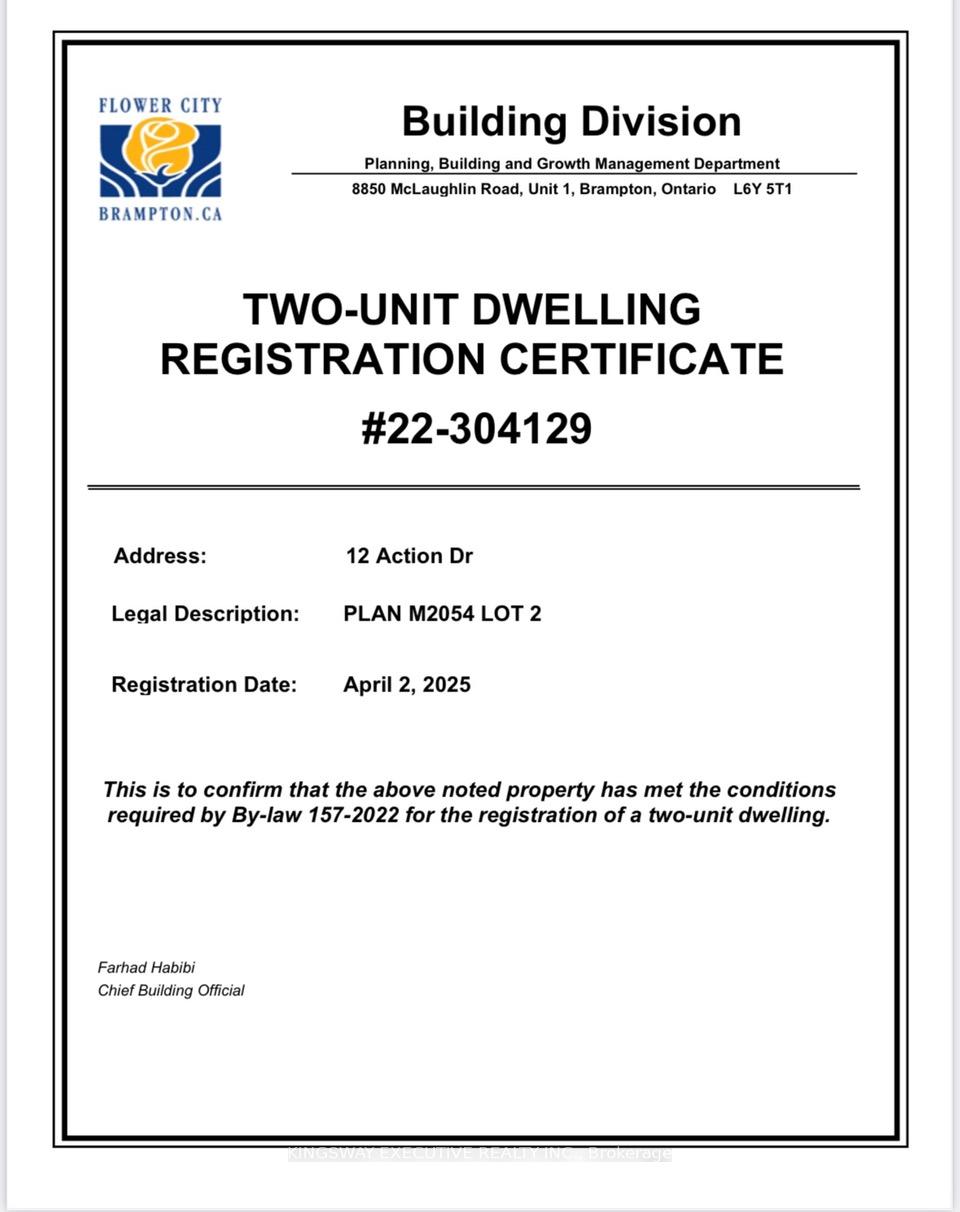
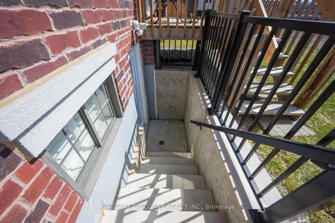
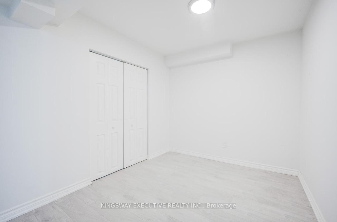
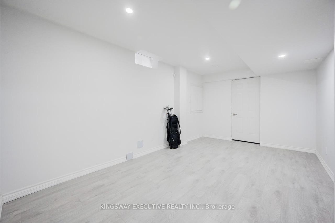
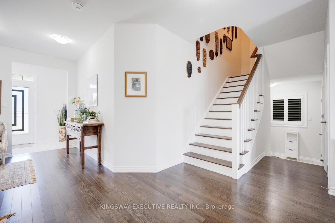
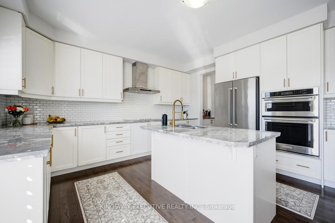
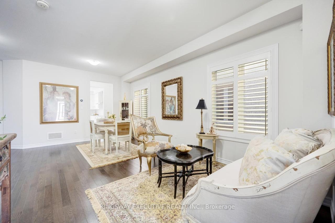
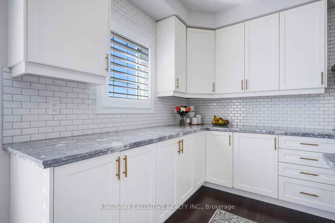
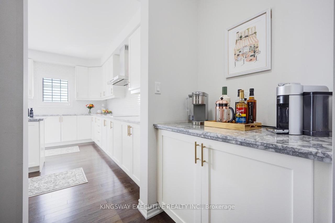
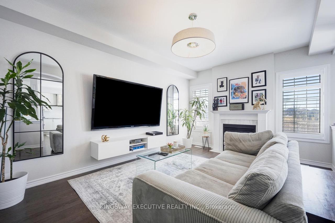













































| Stunning, detached premium ravine lot with double entry front doors and lots of upgrades. Bright with lots of light. 4 bedrooms upstairs with hardwood throughout entire home. Primary bedroom w/ his and hers closet with 5pc ensuite. Room 2 with walk in closet and ensuite. Room 3 and 4 with Jack andJill ensuite. Second floor laundry. Custom kitchen with high end KitchenAid built in appliances w/cooktop and butlers pantry and granite countertops. 9ft ceilings on both floors. New, never lived in basement finished with legal 2 unit dwelling and separate entrance. Fully fenced backyard. Double garage doors with 2 openers. Exterior potlights with driveway and lots of parking space. Paved walkway wrapping around to the backyard. New school opening in the fall 100 meters away. Absolute dream home. |
| Price | $1,549,000 |
| Taxes: | $7980.00 |
| Occupancy by: | Owner |
| Address: | 12 ACTION Driv , Brampton, L7A 4X8, Peel |
| Directions/Cross Streets: | Chinguacousy & Wanless |
| Rooms: | 14 |
| Bedrooms: | 4 |
| Bedrooms +: | 2 |
| Family Room: | T |
| Basement: | Finished, Separate Ent |
| Level/Floor | Room | Length(ft) | Width(ft) | Descriptions | |
| Room 1 | Main | Living Ro | 11.48 | 20.01 | Combined w/Dining, Open Concept, Hardwood Floor |
| Room 2 | Main | Dining Ro | 11.48 | 20.01 | Combined w/Living, Open Concept, Hardwood Floor |
| Room 3 | Main | Great Roo | 12.14 | 17.25 | Fireplace, Hardwood Floor, California Shutters |
| Room 4 | Main | Kitchen | 14.76 | 9.84 | Centre Island, Granite Counters, Hardwood Floor |
| Room 5 | Main | Breakfast | 17.71 | 9.84 | Combined w/Kitchen, California Shutters, Hardwood Floor |
| Room 6 | Main | Pantry | 5.77 | 3.94 | Separate Room, Hardwood Floor |
| Room 7 | Main | Powder Ro | 6.56 | 3.94 | |
| Room 8 | Second | Bedroom | 15.09 | 14.1 | 4 Pc Ensuite, His and Hers Closets, Hardwood Floor |
| Room 9 | Second | Bedroom 2 | 11.48 | 11.15 | 3 Pc Ensuite, Hardwood Floor |
| Room 10 | Second | Bedroom 3 | 11.48 | 12.17 | 3 Pc Ensuite, Walk-In Closet(s), Hardwood Floor |
| Room 11 | Second | Bedroom 4 | 13.97 | 12.5 | 3 Pc Ensuite, Walk-In Closet(s), Hardwood Floor |
| Room 12 | Second | Laundry | 9.18 | 7.22 | Laundry Sink |
| Washroom Type | No. of Pieces | Level |
| Washroom Type 1 | 5 | |
| Washroom Type 2 | 3 | |
| Washroom Type 3 | 4 | |
| Washroom Type 4 | 0 | |
| Washroom Type 5 | 0 |
| Total Area: | 0.00 |
| Approximatly Age: | 0-5 |
| Property Type: | Detached |
| Style: | 2-Storey |
| Exterior: | Brick |
| Garage Type: | Attached |
| (Parking/)Drive: | Available |
| Drive Parking Spaces: | 2 |
| Park #1 | |
| Parking Type: | Available |
| Park #2 | |
| Parking Type: | Available |
| Pool: | None |
| Approximatly Age: | 0-5 |
| Approximatly Square Footage: | 2500-3000 |
| Property Features: | Park, Public Transit |
| CAC Included: | N |
| Water Included: | N |
| Cabel TV Included: | N |
| Common Elements Included: | N |
| Heat Included: | N |
| Parking Included: | N |
| Condo Tax Included: | N |
| Building Insurance Included: | N |
| Fireplace/Stove: | Y |
| Heat Type: | Forced Air |
| Central Air Conditioning: | Central Air |
| Central Vac: | N |
| Laundry Level: | Syste |
| Ensuite Laundry: | F |
| Sewers: | Sewer |
$
%
Years
This calculator is for demonstration purposes only. Always consult a professional
financial advisor before making personal financial decisions.
| Although the information displayed is believed to be accurate, no warranties or representations are made of any kind. |
| KINGSWAY EXECUTIVE REALTY INC. |
- Listing -1 of 0
|
|

Hossein Vanishoja
Broker, ABR, SRS, P.Eng
Dir:
416-300-8000
Bus:
888-884-0105
Fax:
888-884-0106
| Book Showing | Email a Friend |
Jump To:
At a Glance:
| Type: | Freehold - Detached |
| Area: | Peel |
| Municipality: | Brampton |
| Neighbourhood: | Northwest Brampton |
| Style: | 2-Storey |
| Lot Size: | x 98.00(Feet) |
| Approximate Age: | 0-5 |
| Tax: | $7,980 |
| Maintenance Fee: | $0 |
| Beds: | 4+2 |
| Baths: | 5 |
| Garage: | 0 |
| Fireplace: | Y |
| Air Conditioning: | |
| Pool: | None |
Locatin Map:
Payment Calculator:

Listing added to your favorite list
Looking for resale homes?

By agreeing to Terms of Use, you will have ability to search up to 288389 listings and access to richer information than found on REALTOR.ca through my website.


