$1,048,000
Available - For Sale
Listing ID: N12059817
218 Park Aven , East Gwillimbury, L9N 1J7, York
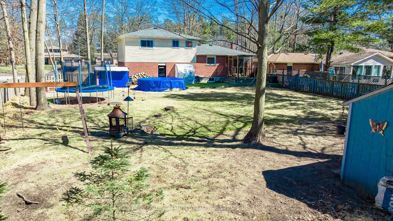
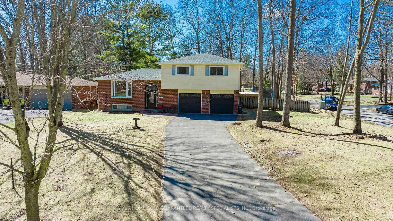
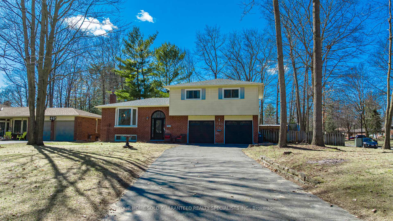
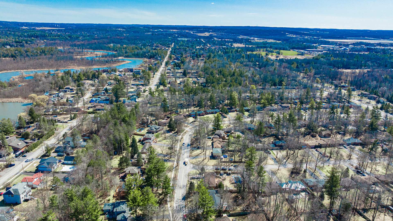
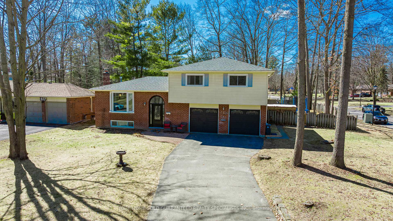
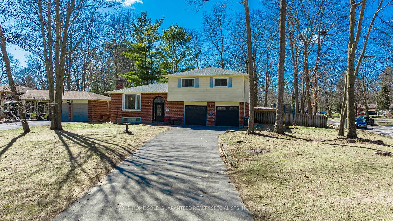
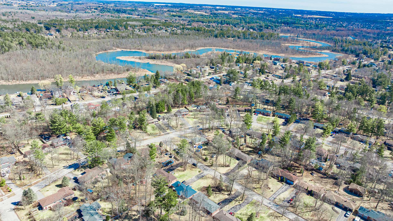
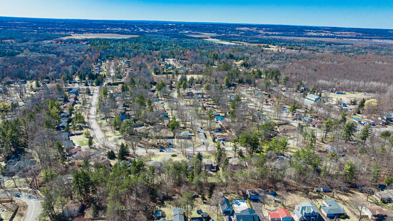
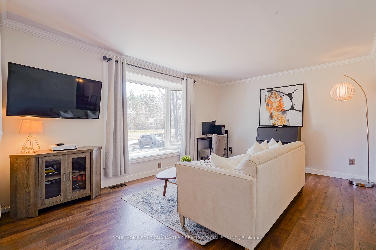
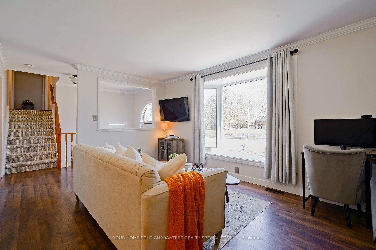
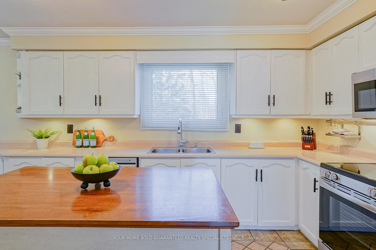
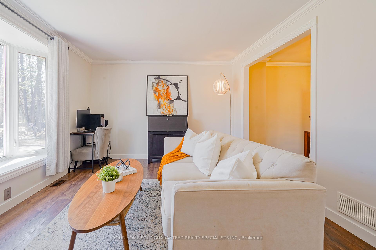
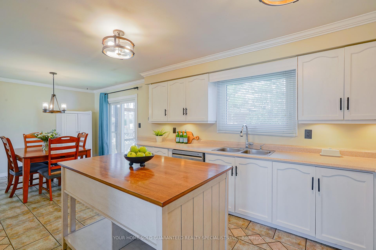
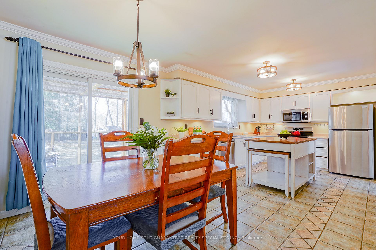
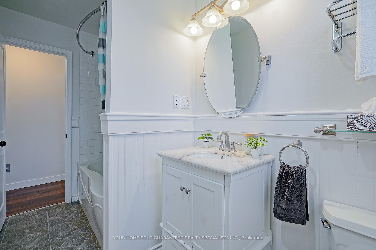
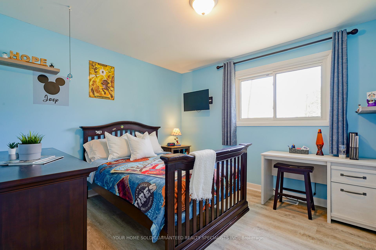
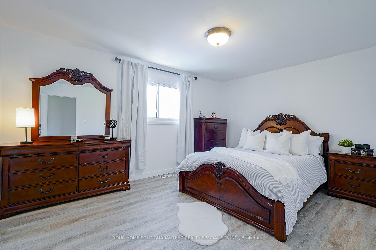
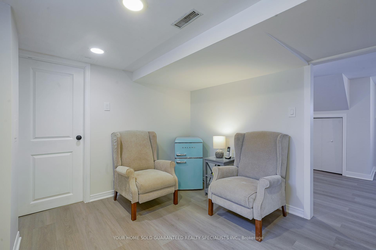
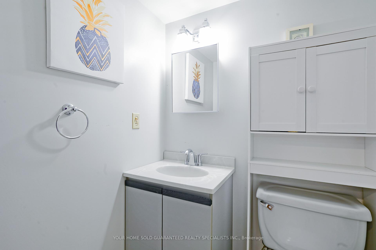
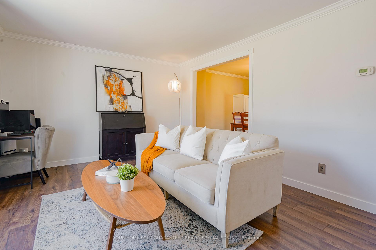
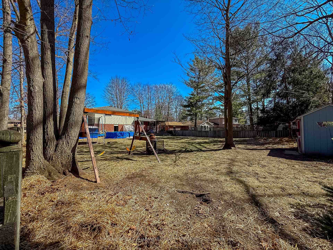
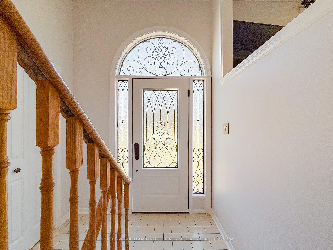
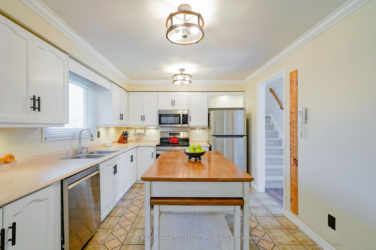
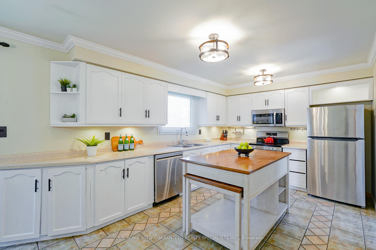
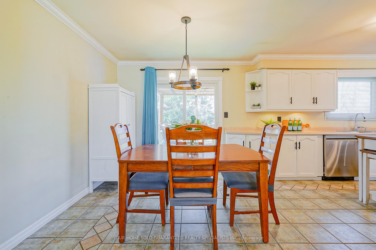

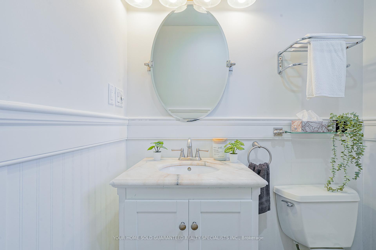
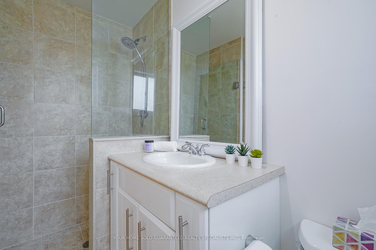
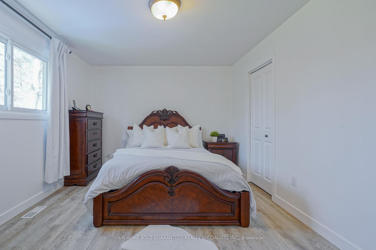
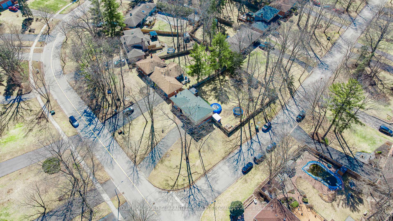
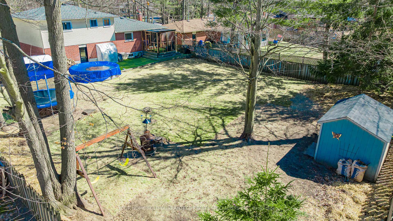
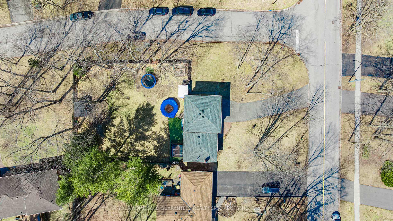
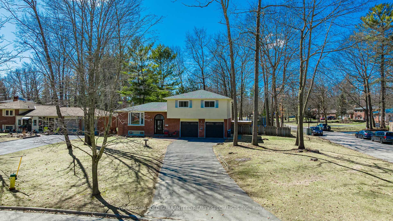
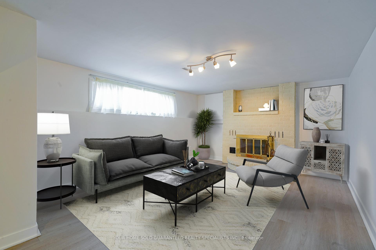
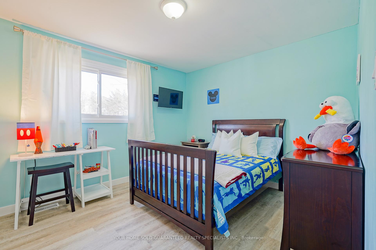
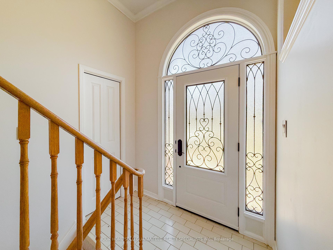
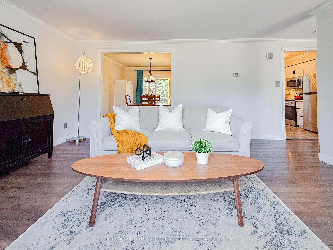
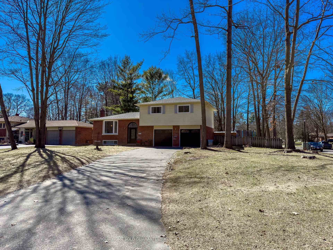
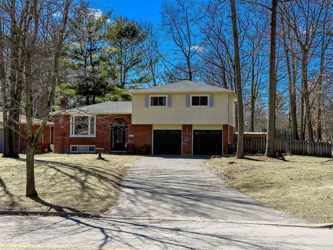







































| Introducing a remarkable opportunity in the highly sought-after neighbourhood of Holland Landing! This exceptional detached side-split home is ideal for growing families or those looking to downsize while maintaining ample space and modern convenience. Set on a premium 85 ft x 180 ft corner lot, the property boasts a serene, private setting surrounded by mature trees, offering both tranquility and privacy. Plus, it's conveniently located near a bus stop, making it an ideal choice for families with children heading to school. Key Property Features Include: Open Concept Kitchen that seamlessly overlooks the eating area and spacious family room, creating an inviting flow for entertaining. Kitchen with a central island, perfect for family gatherings and meal prep. Stainless steel kitchen appliances for a sleek, modern look. Central vacuum system for added convenience. Cozy lower-level family room with a charming fireplace, perfect for relaxing evenings. A versatile extra room, ideal for an office, playroom, or additional storage. Upgraded entrance door and windows for a fresh and modern aesthetic. Separate back entrance from the garage leading to the basement for easy access. A dedicated workshop table in the rear of the garage, perfect for hobbyists and DIY enthusiasts. Expansive outdoor space featuring an above-ground pool, trampoline, and shed perfect for entertaining and outdoor activities. BONUS: Peace of mind with a ONE YEAR HOME WARRANTY on all Household Appliances! This home offers the perfect balance of peaceful country living with close access to all essential amenities and school bus routes. |
| Price | $1,048,000 |
| Taxes: | $4375.37 |
| Assessment Year: | 2024 |
| Occupancy by: | Owner |
| Address: | 218 Park Aven , East Gwillimbury, L9N 1J7, York |
| Directions/Cross Streets: | Queensville Sdrd W / Park Ave. |
| Rooms: | 6 |
| Rooms +: | 2 |
| Bedrooms: | 3 |
| Bedrooms +: | 0 |
| Family Room: | F |
| Basement: | Separate Ent, Finished |
| Level/Floor | Room | Length(ft) | Width(ft) | Descriptions | |
| Room 1 | Main | Kitchen | Open Concept, Ceramic Floor, Stainless Steel Appl | ||
| Room 2 | Main | Dining Ro | Open Concept, Ceramic Floor, W/O To Deck | ||
| Room 3 | Main | Living Ro | Overlooks Dining, Vinyl Floor, Picture Window | ||
| Room 4 | Main | Primary B | Vinyl Floor, Closet, 3 Pc Ensuite | ||
| Room 5 | Main | Bedroom 2 | Vinyl Floor, Closet, Window | ||
| Room 6 | Main | Bedroom 3 | Vinyl Floor, Closet, Window | ||
| Room 7 | Basement | Family Ro | Vinyl Floor, Fireplace, Window | ||
| Room 8 | Basement | Office | 2 Pc Ensuite, Walk-Up, Vinyl Floor |
| Washroom Type | No. of Pieces | Level |
| Washroom Type 1 | 4 | Main |
| Washroom Type 2 | 3 | Main |
| Washroom Type 3 | 2 | Basement |
| Washroom Type 4 | 0 | |
| Washroom Type 5 | 0 |
| Total Area: | 0.00 |
| Approximatly Age: | 31-50 |
| Property Type: | Detached |
| Style: | Sidesplit 3 |
| Exterior: | Brick |
| Garage Type: | Built-In |
| Drive Parking Spaces: | 6 |
| Pool: | Above Gr |
| Approximatly Age: | 31-50 |
| Approximatly Square Footage: | 1100-1500 |
| CAC Included: | N |
| Water Included: | N |
| Cabel TV Included: | N |
| Common Elements Included: | N |
| Heat Included: | N |
| Parking Included: | N |
| Condo Tax Included: | N |
| Building Insurance Included: | N |
| Fireplace/Stove: | Y |
| Heat Type: | Forced Air |
| Central Air Conditioning: | Central Air |
| Central Vac: | N |
| Laundry Level: | Syste |
| Ensuite Laundry: | F |
| Sewers: | Septic |
$
%
Years
This calculator is for demonstration purposes only. Always consult a professional
financial advisor before making personal financial decisions.
| Although the information displayed is believed to be accurate, no warranties or representations are made of any kind. |
| YOUR HOME SOLD GUARANTEED REALTY SPECIALISTS INC. |
- Listing -1 of 0
|
|

Hossein Vanishoja
Broker, ABR, SRS, P.Eng
Dir:
416-300-8000
Bus:
888-884-0105
Fax:
888-884-0106
| Virtual Tour | Book Showing | Email a Friend |
Jump To:
At a Glance:
| Type: | Freehold - Detached |
| Area: | York |
| Municipality: | East Gwillimbury |
| Neighbourhood: | Holland Landing |
| Style: | Sidesplit 3 |
| Lot Size: | x 179.85(Feet) |
| Approximate Age: | 31-50 |
| Tax: | $4,375.37 |
| Maintenance Fee: | $0 |
| Beds: | 3 |
| Baths: | 3 |
| Garage: | 0 |
| Fireplace: | Y |
| Air Conditioning: | |
| Pool: | Above Gr |
Locatin Map:
Payment Calculator:

Listing added to your favorite list
Looking for resale homes?

By agreeing to Terms of Use, you will have ability to search up to 288389 listings and access to richer information than found on REALTOR.ca through my website.


