$1,050,000
Available - For Sale
Listing ID: X12060671
84 Porter Cour , Guelph, N1L 1L8, Wellington
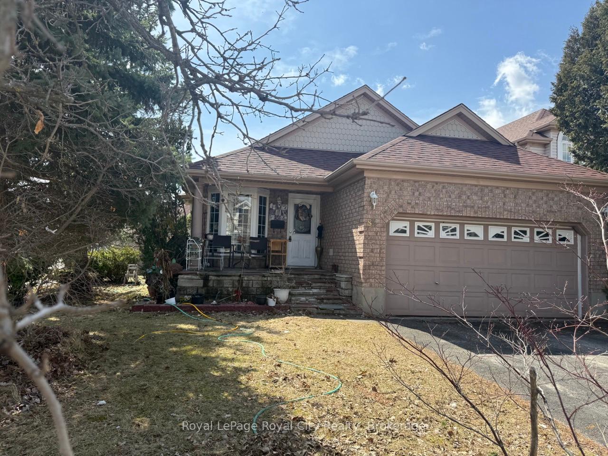
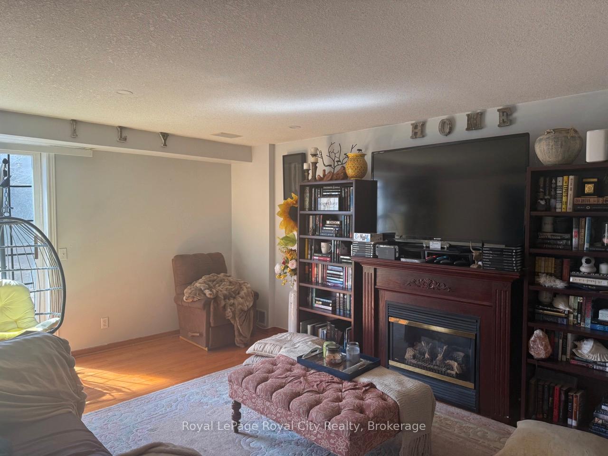
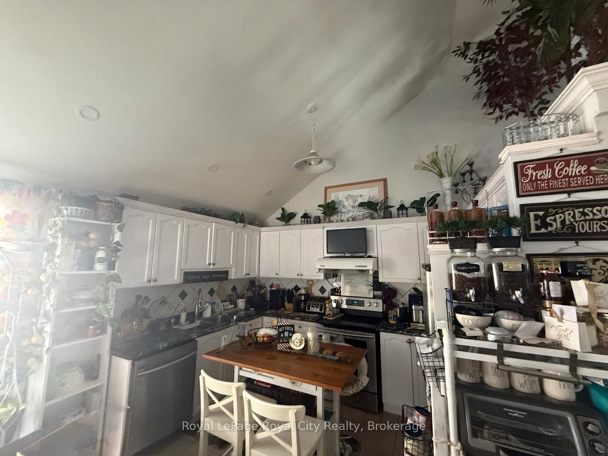
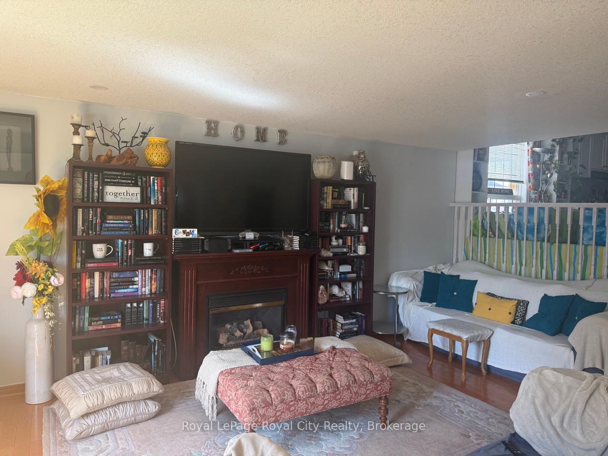
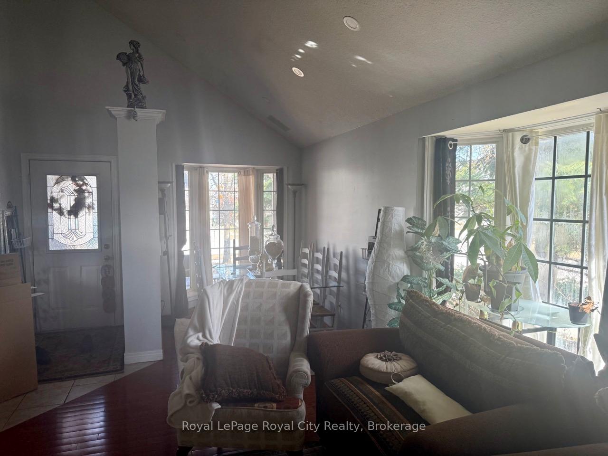
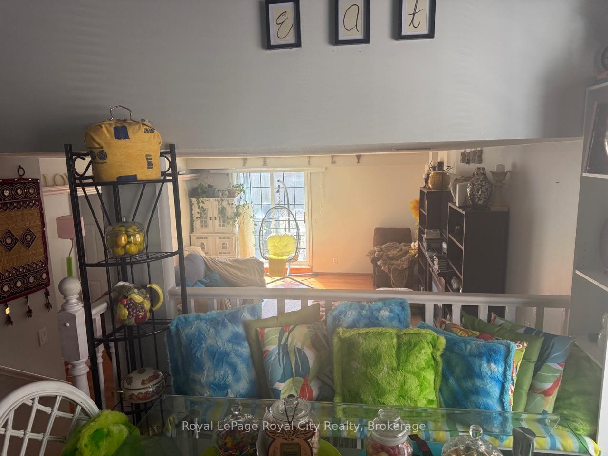
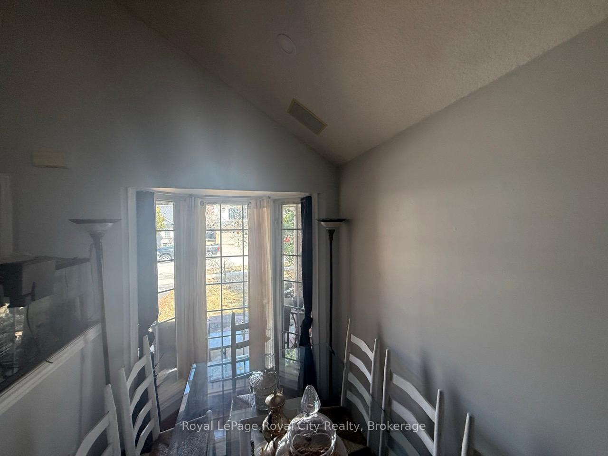
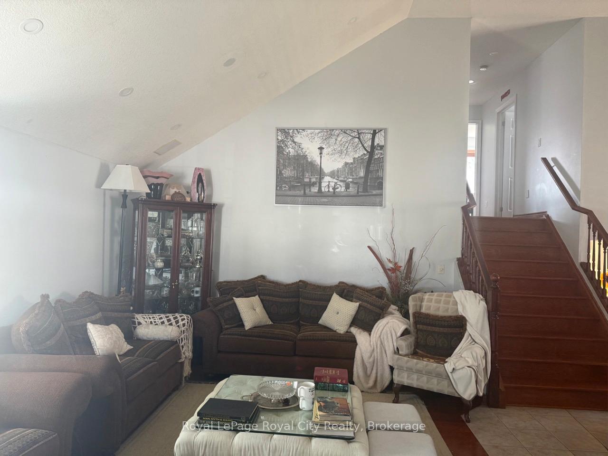
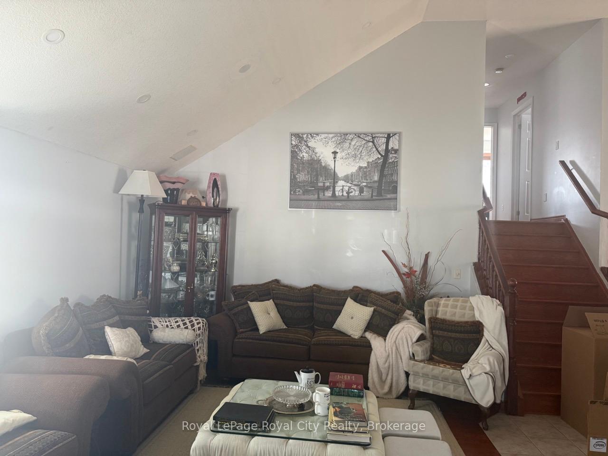
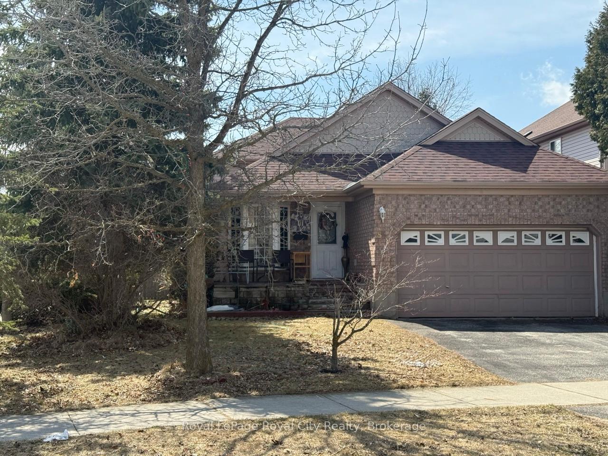
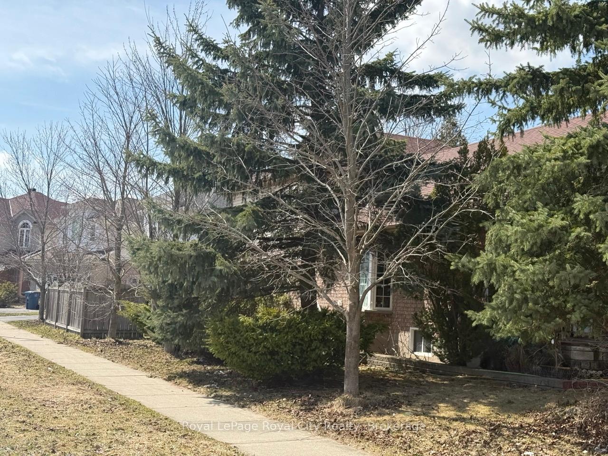
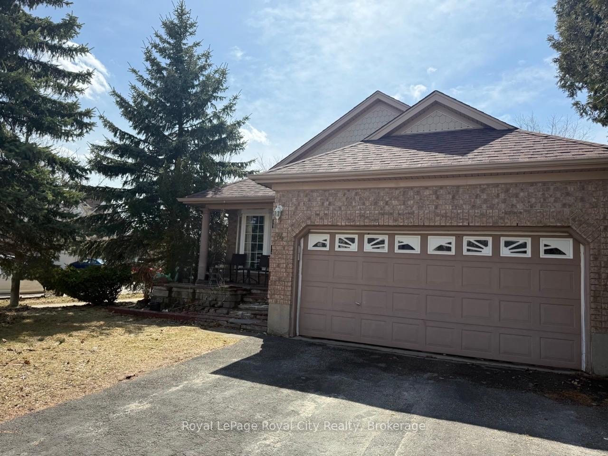
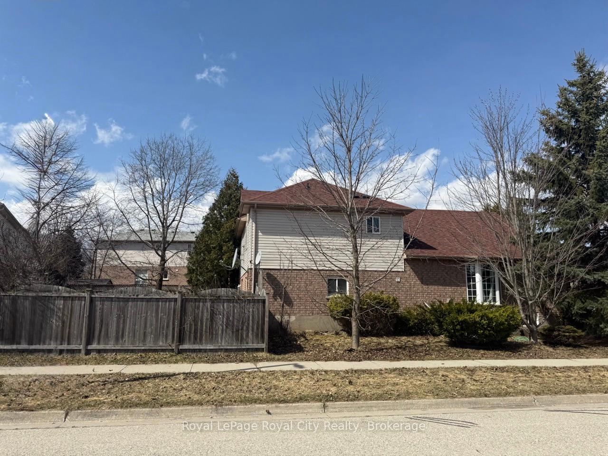















| Tucked away on a quiet court with direct access to scenic trails, this beautifully maintained home offers the perfect blend of space, style, and location. Boasting 4 above-grade bedrooms plus a dedicated home office, it sits on a premium, pool-sized corner lot with a large, private backyard ideal for entertaining or relaxing with family. Step inside to soaring 14+ ft cathedral ceilings in the living, dining, and kitchen areas, creating a bright and airy ambiance. The spacious eat-in kitchen opens to the family room, complete with a cozy gas fireplace and walkout to the backyard.The primary suite features vaulted ceilings, a second gas fireplace, and ample space to unwind. With 3 full bathrooms, hardwood flooring, pot lights throughout, and a fully finished basement, there's room for everyone to live, work, and play in comfort. The basement adds another 600 SF+ of finished living space with upgraded insulation under the laminate flooring for warm feet throughout the year. We also offer an extra large cold storage room. This is a rare opportunity to own a truly special home in one of South Guelph's most desirable neighborhoods. |
| Price | $1,050,000 |
| Taxes: | $6043.96 |
| Assessment Year: | 2025 |
| Occupancy by: | Owner |
| Address: | 84 Porter Cour , Guelph, N1L 1L8, Wellington |
| Directions/Cross Streets: | Farley and Clairfields |
| Rooms: | 12 |
| Rooms +: | 2 |
| Bedrooms: | 4 |
| Bedrooms +: | 0 |
| Family Room: | T |
| Basement: | Finished |
| Level/Floor | Room | Length(ft) | Width(ft) | Descriptions | |
| Room 1 | Main | Living Ro | 15.25 | 15.22 | Hardwood Floor, Cathedral Ceiling(s) |
| Room 2 | Main | Dining Ro | 6.17 | 9.58 | Hardwood Floor, Cathedral Ceiling(s) |
| Room 3 | Main | Kitchen | 16.01 | 11.74 | Eat-in Kitchen, Tile Floor |
| Room 4 | Lower | Family Ro | 20.01 | 14.92 | Gas Fireplace, Sliding Doors |
| Room 5 | Lower | Bedroom 4 | 13.48 | 8 | |
| Room 6 | Lower | Office | 13.68 | 8.66 | |
| Room 7 | Lower | Bathroom | 7.9 | 5.25 | 3 Pc Bath |
| Room 8 | Basement | Recreatio | 29.98 | 16.76 | Irregular Room |
| Room 9 | Basement | Laundry | 8.82 | 7.15 | |
| Room 10 | Second | Primary B | 14.76 | 12.4 | 4 Pc Ensuite, Gas Fireplace |
| Room 11 | Second | Bathroom | 8 | 4.99 | 4 Pc Ensuite |
| Room 12 | Second | Bedroom 2 | 15.48 | 9.09 | |
| Room 13 | Second | Bedroom 3 | 12.17 | 8.92 | |
| Room 14 | Second | Bathroom | 7.9 | 5.51 | 4 Pc Bath |
| Washroom Type | No. of Pieces | Level |
| Washroom Type 1 | 4 | Second |
| Washroom Type 2 | 3 | Lower |
| Washroom Type 3 | 0 | |
| Washroom Type 4 | 0 | |
| Washroom Type 5 | 0 |
| Total Area: | 0.00 |
| Approximatly Age: | 16-30 |
| Property Type: | Detached |
| Style: | Backsplit 4 |
| Exterior: | Aluminum Siding, Brick |
| Garage Type: | Attached |
| (Parking/)Drive: | Private Do |
| Drive Parking Spaces: | 2 |
| Park #1 | |
| Parking Type: | Private Do |
| Park #2 | |
| Parking Type: | Private Do |
| Pool: | None |
| Approximatly Age: | 16-30 |
| Approximatly Square Footage: | 2000-2500 |
| Property Features: | Park, Public Transit |
| CAC Included: | N |
| Water Included: | N |
| Cabel TV Included: | N |
| Common Elements Included: | N |
| Heat Included: | N |
| Parking Included: | N |
| Condo Tax Included: | N |
| Building Insurance Included: | N |
| Fireplace/Stove: | Y |
| Heat Type: | Forced Air |
| Central Air Conditioning: | Central Air |
| Central Vac: | N |
| Laundry Level: | Syste |
| Ensuite Laundry: | F |
| Sewers: | Sewer |
$
%
Years
This calculator is for demonstration purposes only. Always consult a professional
financial advisor before making personal financial decisions.
| Although the information displayed is believed to be accurate, no warranties or representations are made of any kind. |
| Royal LePage Royal City Realty |
- Listing -1 of 0
|
|

Hossein Vanishoja
Broker, ABR, SRS, P.Eng
Dir:
416-300-8000
Bus:
888-884-0105
Fax:
888-884-0106
| Book Showing | Email a Friend |
Jump To:
At a Glance:
| Type: | Freehold - Detached |
| Area: | Wellington |
| Municipality: | Guelph |
| Neighbourhood: | Pineridge/Westminster Woods |
| Style: | Backsplit 4 |
| Lot Size: | x 116.00(Feet) |
| Approximate Age: | 16-30 |
| Tax: | $6,043.96 |
| Maintenance Fee: | $0 |
| Beds: | 4 |
| Baths: | 3 |
| Garage: | 0 |
| Fireplace: | Y |
| Air Conditioning: | |
| Pool: | None |
Locatin Map:
Payment Calculator:

Listing added to your favorite list
Looking for resale homes?

By agreeing to Terms of Use, you will have ability to search up to 288389 listings and access to richer information than found on REALTOR.ca through my website.


