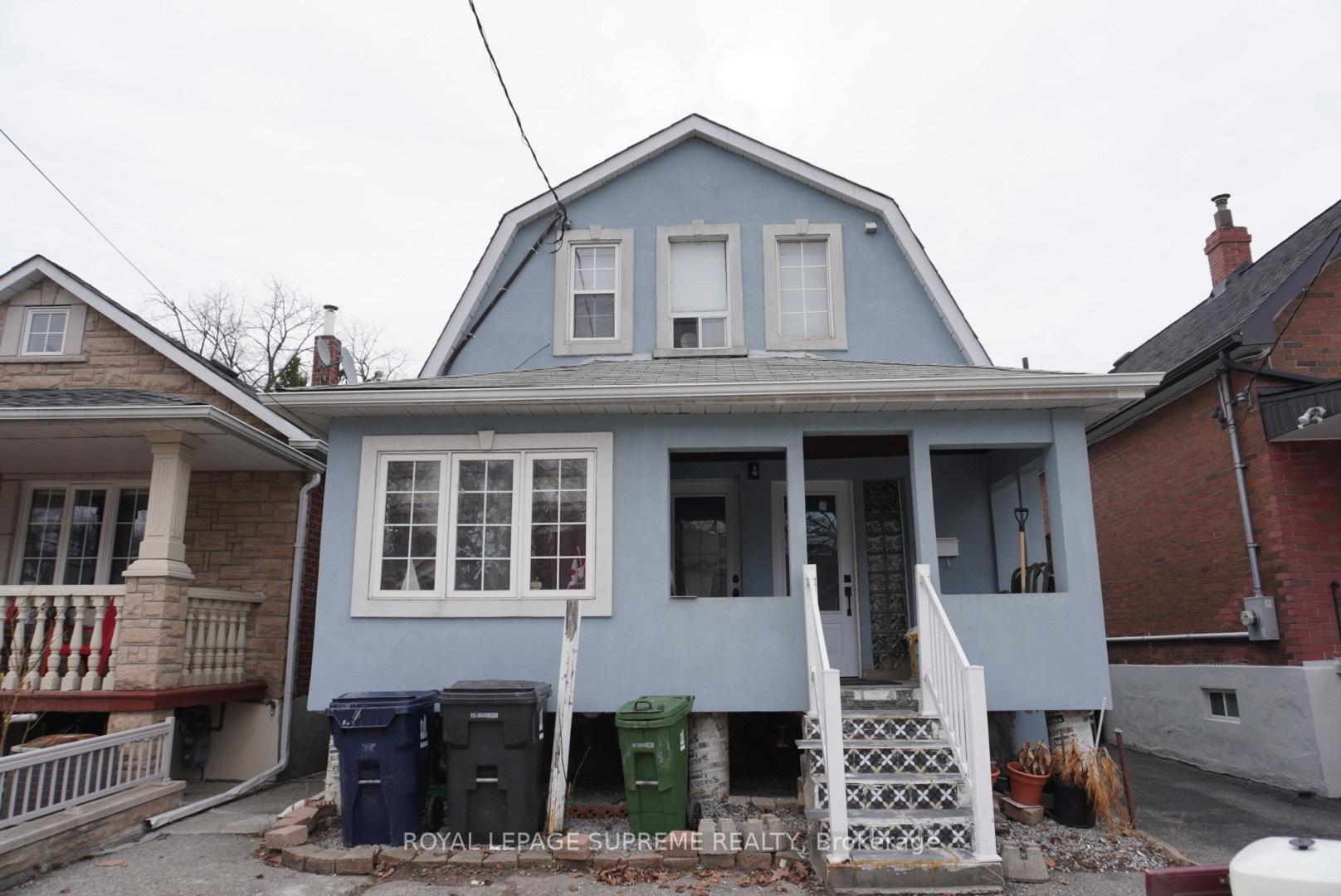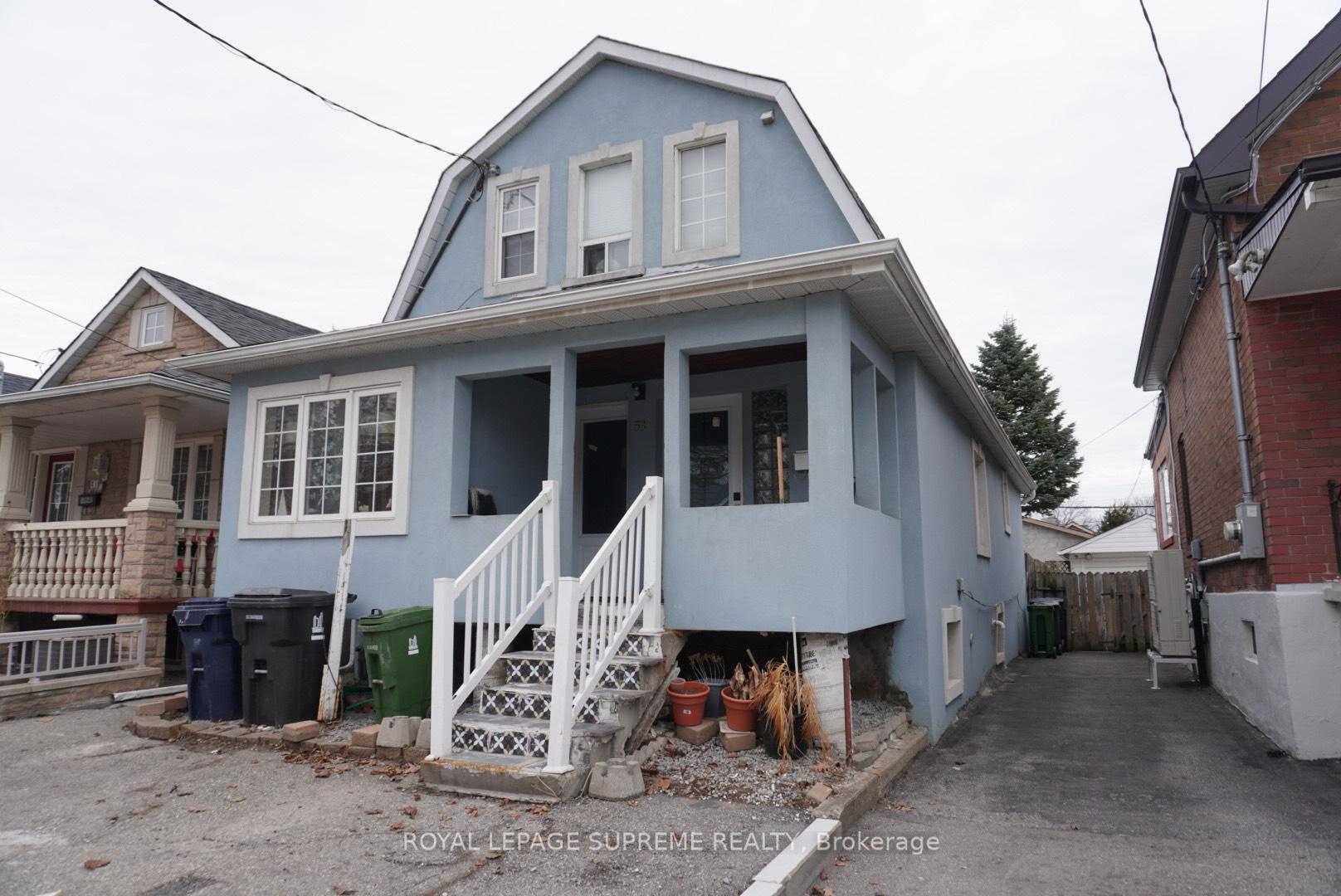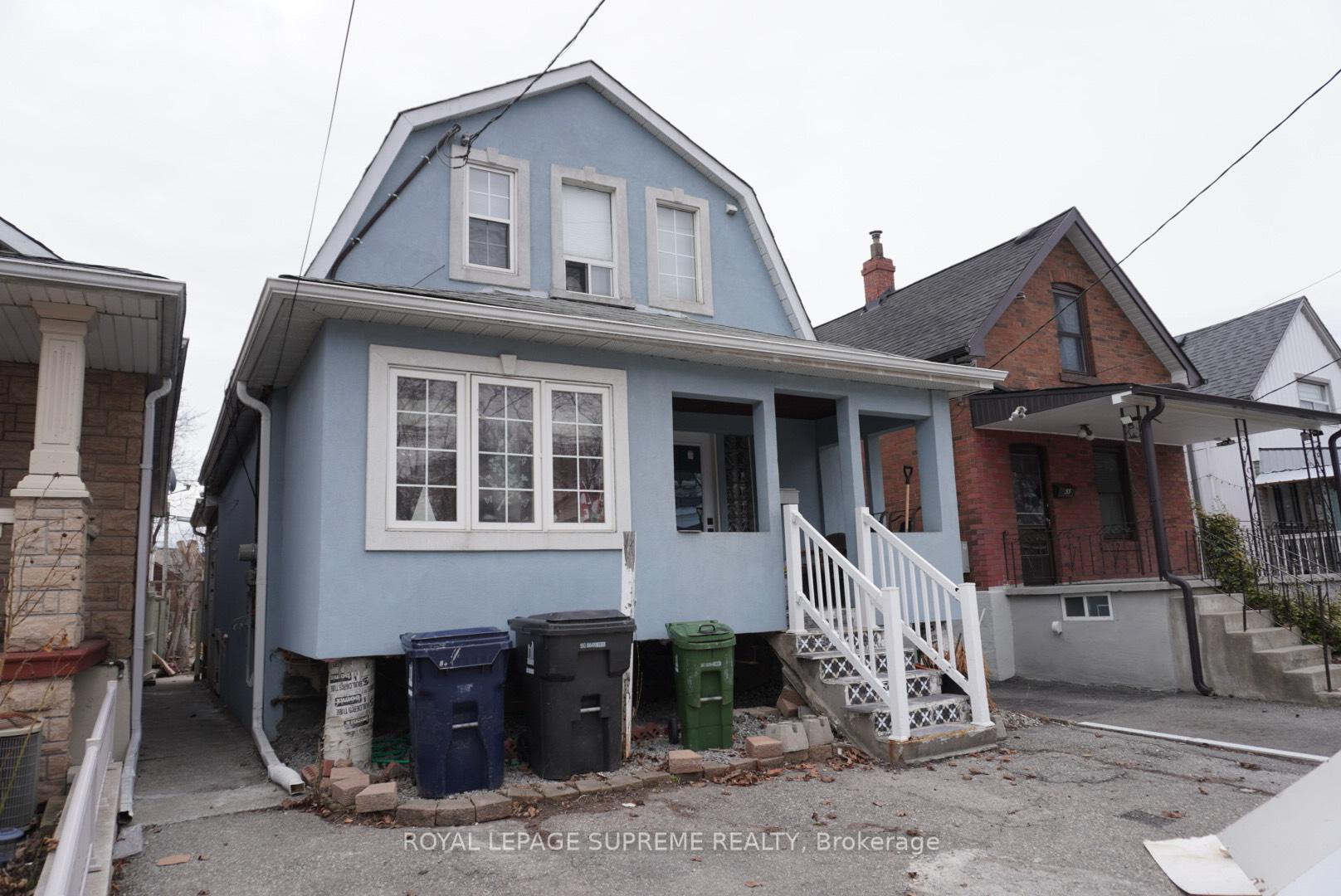$799,900
Available - For Sale
Listing ID: W12060847
53 Cordella Aven , Toronto, M6N 2J7, Toronto






| Great investment opportunity @ 53 Cordella Ave.This fully detached home is an income-generating property featuring 3 separate suites. A spacious 2-bedroom basement unit with a separate entrance plus bright 1-bedroom unit on the main and second floors. All units are currently tenanted with very reliable tenants who would love to continue staying, bringing a total monthly income of $4435 plus each pays 35% of utilities and.Separate coin laundry at the back of the house.Situated in a very convenient location, steps from transit, minutes to new Eglinton LRT, offers quick access to major highways, parks, schools, shopping, and dining. It's an ideal option for investors or end-users looking to live in one unit while renting out the others. |
| Price | $799,900 |
| Taxes: | $3619.37 |
| Assessment Year: | 2024 |
| Occupancy by: | Tenant |
| Address: | 53 Cordella Aven , Toronto, M6N 2J7, Toronto |
| Directions/Cross Streets: | Weston & Blackcreek |
| Rooms: | 8 |
| Rooms +: | 4 |
| Bedrooms: | 2 |
| Bedrooms +: | 2 |
| Family Room: | F |
| Basement: | Apartment, Separate Ent |
| Level/Floor | Room | Length(ft) | Width(ft) | Descriptions | |
| Room 1 | Main | Kitchen | 12.99 | 12.99 | |
| Room 2 | Main | Living Ro | 15.97 | 11.38 | |
| Room 3 | Main | Dining Ro | 14.6 | 7.48 | |
| Room 4 | Main | Bedroom | 11.48 | 11.09 | |
| Room 5 | Second | Kitchen | 10.4 | 10.63 | Combined w/Kitchen, Laminate |
| Room 6 | Second | Living Ro | 10.4 | 10.63 | Combined w/Living, Laminate |
| Room 7 | Second | Bedroom | 13.09 | 29.88 | Window, Laminate |
| Room 8 | Basement | Kitchen | 11.09 | 11.12 | |
| Room 9 | Basement | Living Ro | 9.84 | 10.5 | |
| Room 10 | Basement | Bedroom | 8.99 | 9.18 | |
| Room 11 | Basement | Bedroom 2 | 10.36 | 8.5 | |
| Room 12 | Main | Laundry | 5.08 | 9.09 |
| Washroom Type | No. of Pieces | Level |
| Washroom Type 1 | 4 | Flat |
| Washroom Type 2 | 4 | Basement |
| Washroom Type 3 | 4 | Second |
| Washroom Type 4 | 0 | |
| Washroom Type 5 | 0 |
| Total Area: | 0.00 |
| Property Type: | Detached |
| Style: | 2-Storey |
| Exterior: | Stucco (Plaster) |
| Garage Type: | None |
| Drive Parking Spaces: | 0 |
| Pool: | None |
| Approximatly Square Footage: | 1100-1500 |
| Property Features: | Other, Park |
| CAC Included: | N |
| Water Included: | N |
| Cabel TV Included: | N |
| Common Elements Included: | N |
| Heat Included: | N |
| Parking Included: | N |
| Condo Tax Included: | N |
| Building Insurance Included: | N |
| Fireplace/Stove: | N |
| Heat Type: | Forced Air |
| Central Air Conditioning: | Central Air |
| Central Vac: | N |
| Laundry Level: | Syste |
| Ensuite Laundry: | F |
| Sewers: | Sewer |
$
%
Years
This calculator is for demonstration purposes only. Always consult a professional
financial advisor before making personal financial decisions.
| Although the information displayed is believed to be accurate, no warranties or representations are made of any kind. |
| ROYAL LEPAGE SUPREME REALTY |
- Listing -1 of 0
|
|

Hossein Vanishoja
Broker, ABR, SRS, P.Eng
Dir:
416-300-8000
Bus:
888-884-0105
Fax:
888-884-0106
| Book Showing | Email a Friend |
Jump To:
At a Glance:
| Type: | Freehold - Detached |
| Area: | Toronto |
| Municipality: | Toronto W03 |
| Neighbourhood: | Rockcliffe-Smythe |
| Style: | 2-Storey |
| Lot Size: | x 120.00(Feet) |
| Approximate Age: | |
| Tax: | $3,619.37 |
| Maintenance Fee: | $0 |
| Beds: | 2+2 |
| Baths: | 3 |
| Garage: | 0 |
| Fireplace: | N |
| Air Conditioning: | |
| Pool: | None |
Locatin Map:
Payment Calculator:

Listing added to your favorite list
Looking for resale homes?

By agreeing to Terms of Use, you will have ability to search up to 288389 listings and access to richer information than found on REALTOR.ca through my website.


