$1,419,990
Available - For Sale
Listing ID: X12060845
35 THIRLMERE Road , London North, N6G 4P7, Middlesex
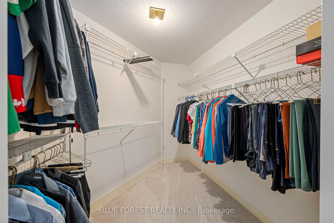
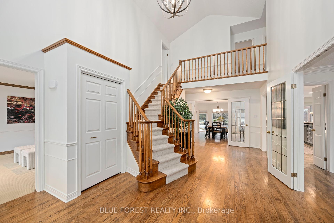
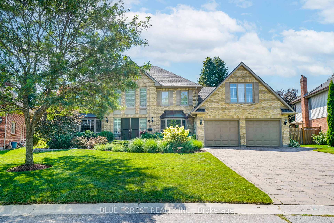
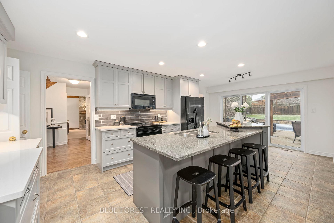
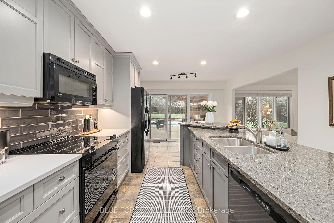
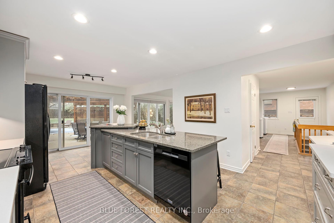
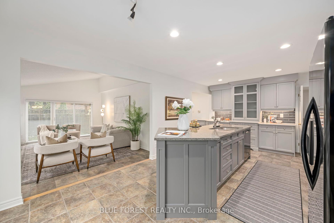
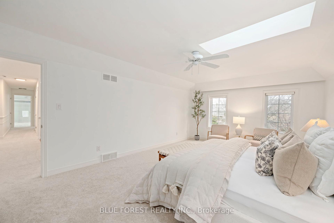
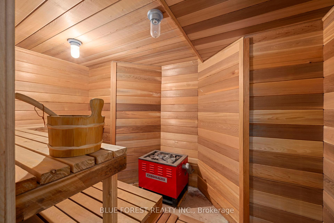
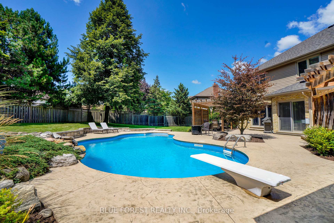
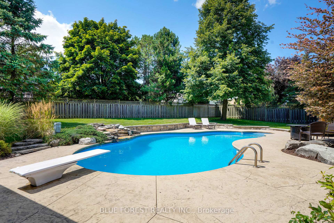
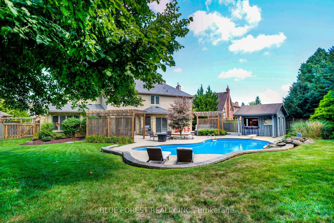
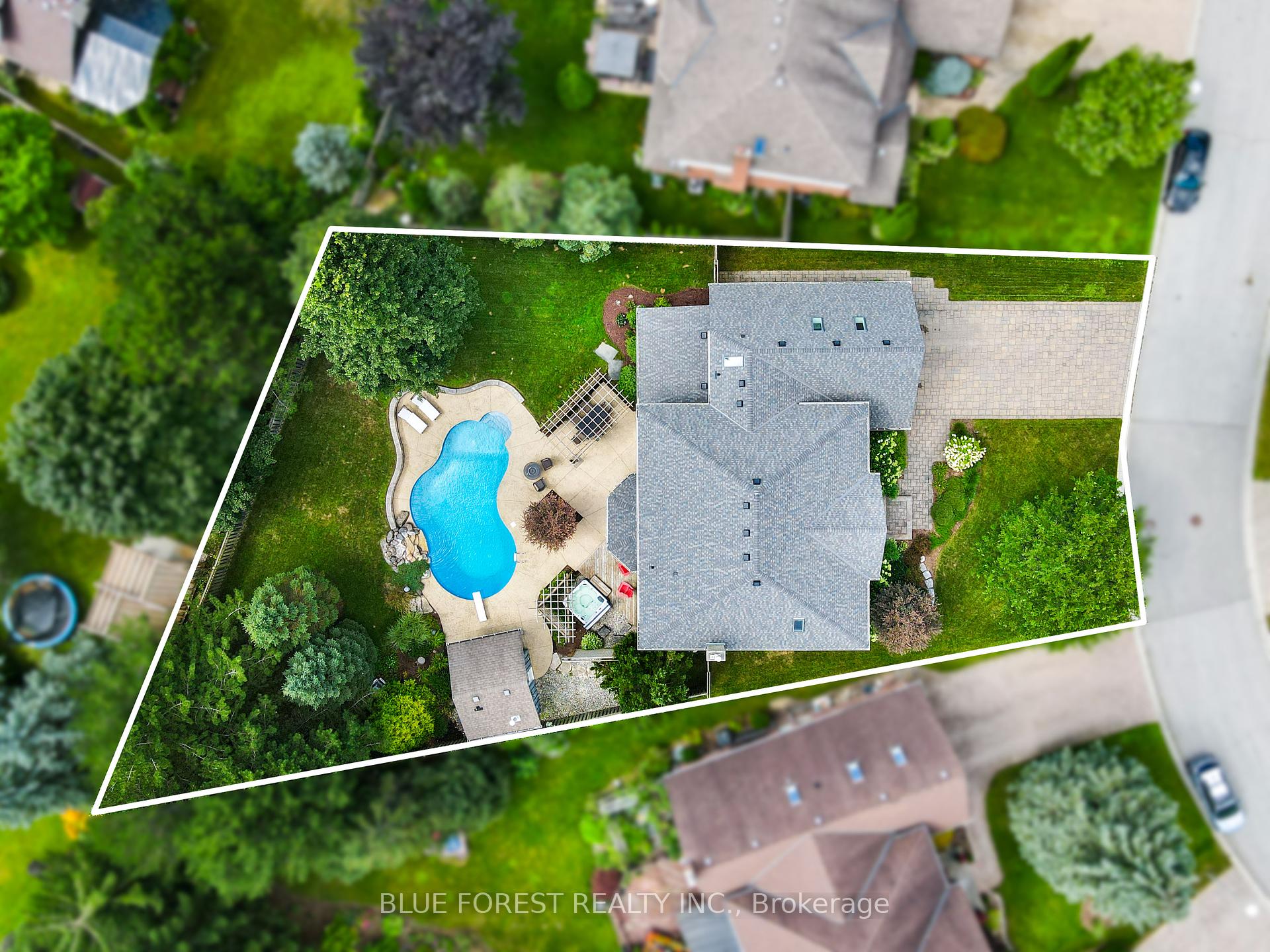
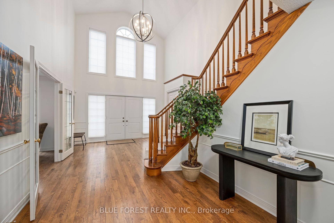
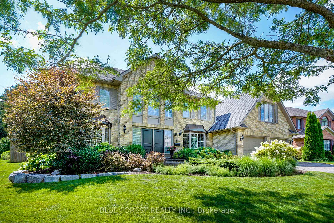
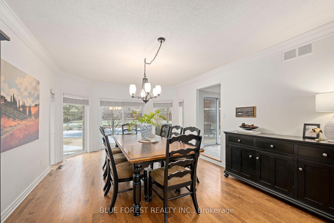
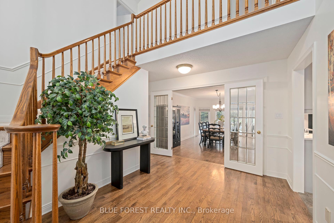

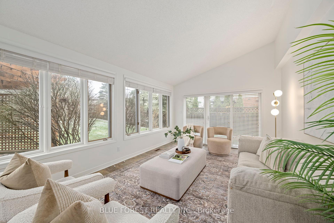
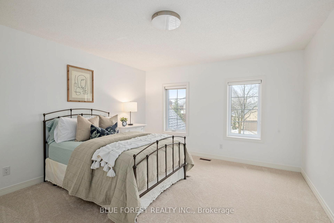
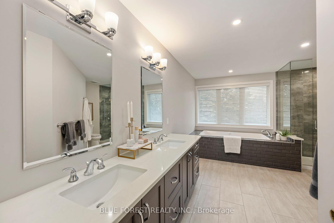
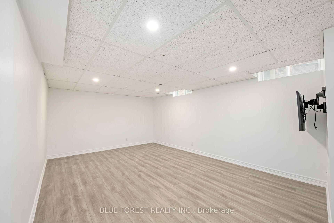
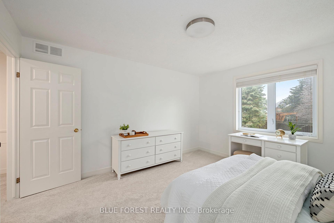
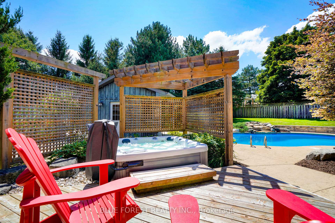
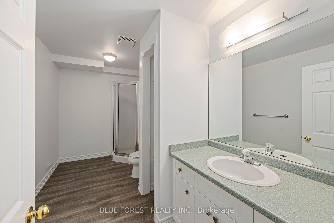
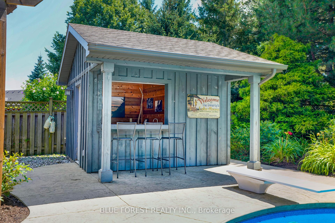
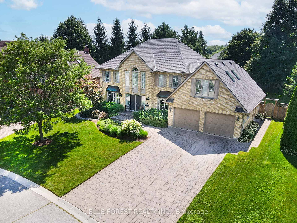
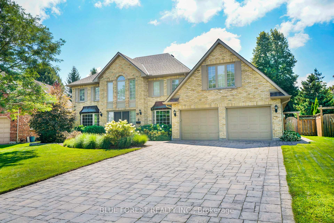
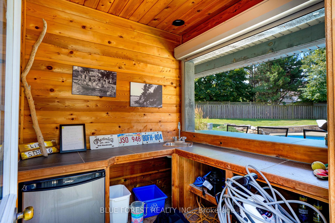
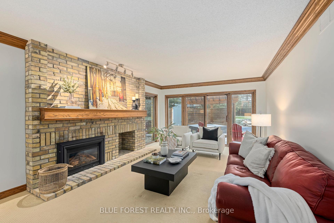
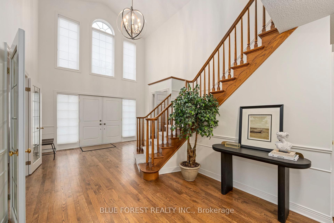
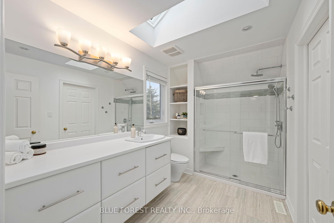
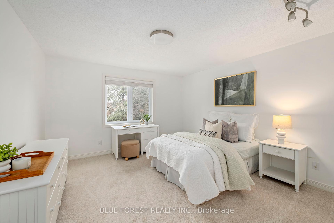
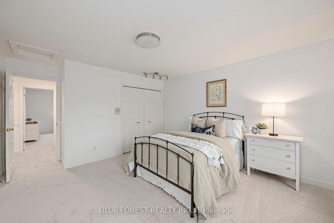
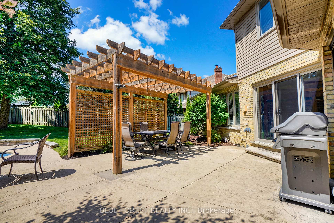
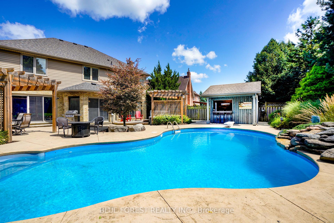
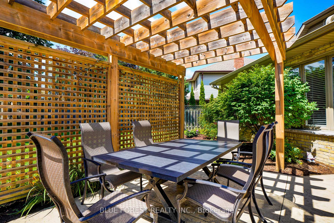
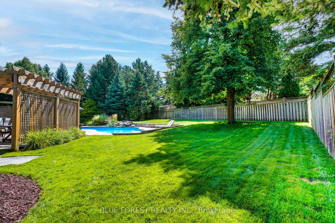
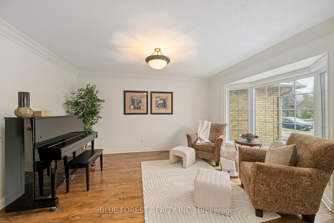
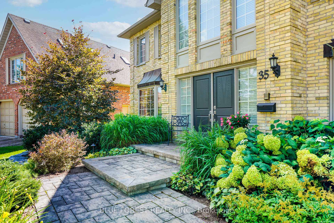
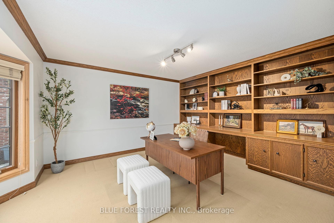
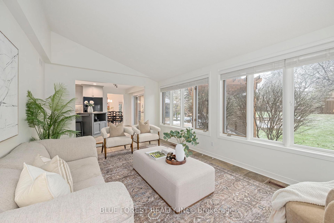
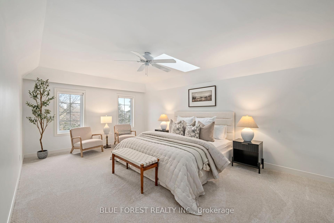
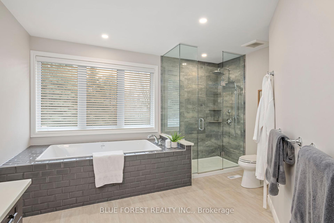
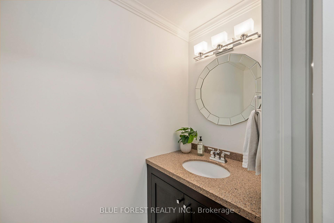
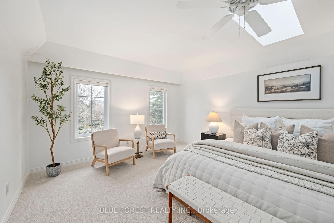
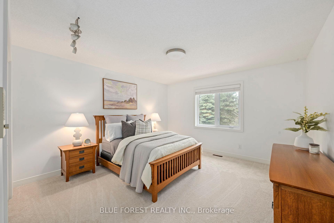
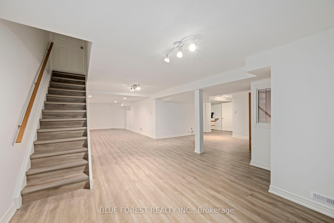
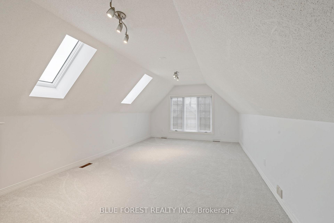
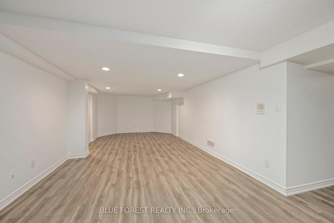
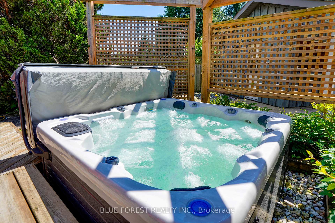
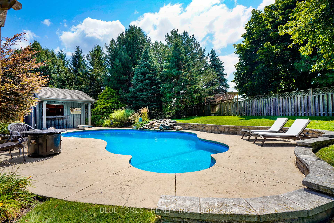
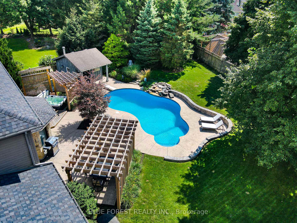





















































| Welcome to 35 Thirlmere Rd., an exceptional home situated on an oversized lot in one of Londons most sought-after neighbourhoods, Medway Heights. Nestled on a prime street, this home offers an unparalleled blend of classic styling & functionality. Stepping through the main double door entry you are welcomed by an impressive two-story foyer.To the left, a home office with built-ins provides the perfect workspace, while a formal living room sits on the right. The family room with a cozy gas fireplace & patio doors is on one side of the dining room that seamlessly leads to the recently updated kitchen featuring abundant cabinetry, expansive quartz counter space, a large island, & patio doors opening to the breathtaking backyard.A second family room opens to the kitchen.The hallway from the kitchen leads to the mudroom/laundry area with a 2-piece bath, side yard access, and entry to both the garage and basement. The upper level offers five spacious bedrooms, including a primary suite with a walk-in closet, skylight, & an updated 5-piece ensuite.3 additional great-sized bedrooms & a 4th bonus bedroom with a walk-in closet are complemented by a 4-piece bathroom.The finished lower level offers remarkable additional living space, including a large rec room with a cedar-lined dry sauna, den/office, 3-piece bathroom, and dual stairway access to main floor for added convenience. Step outside into a private, professionally landscaped backyard, featuring a large stamped concrete patio with pergolas, hot tub, an in-ground heated saltwater pool, and an incredible fully serviced pool cabana with an electric roll-up screen.This expansive, park-like lot is one of the largest on this quiet street. Located within the boundaries of some of London's top-rated schools, and just minutes from Western University, University Hospital, St. Josephs Hospital, Masonville Mall, parks, and all essential amenities, this home offers a rare opportunity to own a property in an unbeatable location. |
| Price | $1,419,990 |
| Taxes: | $10351.00 |
| Assessment Year: | 2024 |
| Occupancy by: | Owner |
| Address: | 35 THIRLMERE Road , London North, N6G 4P7, Middlesex |
| Directions/Cross Streets: | Western Road & Ambleside Dr |
| Rooms: | 16 |
| Rooms +: | 3 |
| Bedrooms: | 5 |
| Bedrooms +: | 1 |
| Family Room: | T |
| Basement: | Finished, Full |
| Level/Floor | Room | Length(ft) | Width(ft) | Descriptions | |
| Room 1 | Main | Foyer | 12.89 | 23.09 | |
| Room 2 | Main | Dining Ro | 20.76 | 12.79 | Sunken Room |
| Room 3 | Main | Office | 15.91 | 12.92 | |
| Room 4 | Main | Family Ro | 21.48 | 12.92 | |
| Room 5 | Main | Living Ro | 15.97 | 9.05 | |
| Room 6 | Main | Kitchen | 21.55 | 12.79 | |
| Room 7 | Main | Family Ro | 18.93 | 12.14 | Sunken Room |
| Room 8 | Main | Laundry | 22.4 | 10.36 | |
| Room 9 | Second | Primary B | 19.91 | 12.92 | |
| Room 10 | Second | Bedroom 2 | 13.45 | 12.82 | |
| Room 11 | Second | Bedroom 3 | 13.45 | 12.82 | |
| Room 12 | Second | Bedroom 4 | 16.24 | 12.82 | |
| Room 13 | Second | Bedroom 5 | 25.81 | 12.5 | |
| Room 14 | Lower | Recreatio | 43.59 | 25.09 |
| Washroom Type | No. of Pieces | Level |
| Washroom Type 1 | 2 | Main |
| Washroom Type 2 | 3 | Second |
| Washroom Type 3 | 5 | Second |
| Washroom Type 4 | 3 | Lower |
| Washroom Type 5 | 0 |
| Total Area: | 0.00 |
| Approximatly Age: | 31-50 |
| Property Type: | Detached |
| Style: | 2-Storey |
| Exterior: | Aluminum Siding, Brick |
| Garage Type: | Attached |
| (Parking/)Drive: | Other |
| Drive Parking Spaces: | 4 |
| Park #1 | |
| Parking Type: | Other |
| Park #2 | |
| Parking Type: | Other |
| Pool: | Inground |
| Other Structures: | Fence - Full |
| Approximatly Age: | 31-50 |
| Approximatly Square Footage: | 3500-5000 |
| Property Features: | Fenced Yard, Park |
| CAC Included: | N |
| Water Included: | N |
| Cabel TV Included: | N |
| Common Elements Included: | N |
| Heat Included: | N |
| Parking Included: | N |
| Condo Tax Included: | N |
| Building Insurance Included: | N |
| Fireplace/Stove: | Y |
| Heat Type: | Forced Air |
| Central Air Conditioning: | Central Air |
| Central Vac: | N |
| Laundry Level: | Syste |
| Ensuite Laundry: | F |
| Sewers: | Sewer |
$
%
Years
This calculator is for demonstration purposes only. Always consult a professional
financial advisor before making personal financial decisions.
| Although the information displayed is believed to be accurate, no warranties or representations are made of any kind. |
| BLUE FOREST REALTY INC. |
- Listing -1 of 0
|
|

Hossein Vanishoja
Broker, ABR, SRS, P.Eng
Dir:
416-300-8000
Bus:
888-884-0105
Fax:
888-884-0106
| Virtual Tour | Book Showing | Email a Friend |
Jump To:
At a Glance:
| Type: | Freehold - Detached |
| Area: | Middlesex |
| Municipality: | London North |
| Neighbourhood: | North A |
| Style: | 2-Storey |
| Lot Size: | x 182.05(Feet) |
| Approximate Age: | 31-50 |
| Tax: | $10,351 |
| Maintenance Fee: | $0 |
| Beds: | 5+1 |
| Baths: | 4 |
| Garage: | 0 |
| Fireplace: | Y |
| Air Conditioning: | |
| Pool: | Inground |
Locatin Map:
Payment Calculator:

Listing added to your favorite list
Looking for resale homes?

By agreeing to Terms of Use, you will have ability to search up to 288389 listings and access to richer information than found on REALTOR.ca through my website.


