$799,000
Available - For Sale
Listing ID: W12048615
313 Murlock Heig , Milton, L9E 1C3, Halton
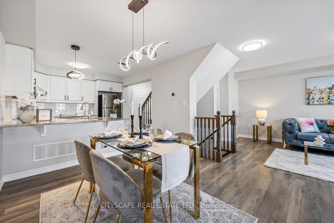
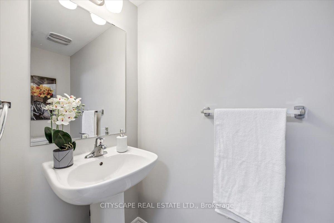
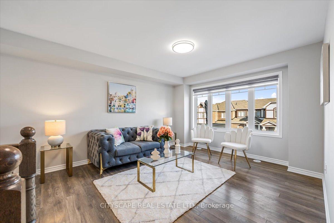
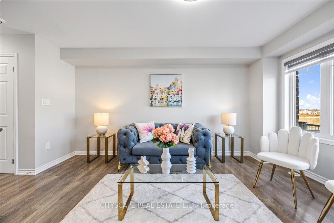
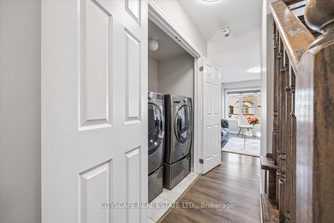
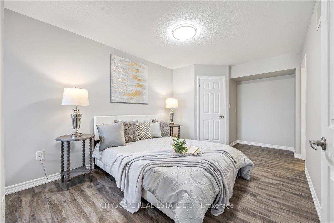
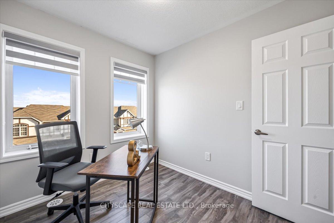
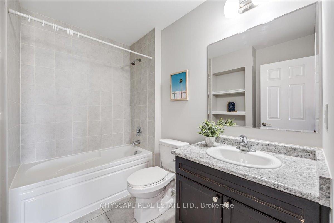
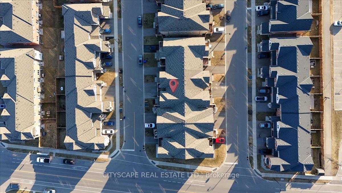
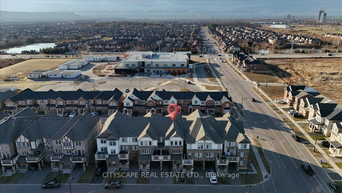
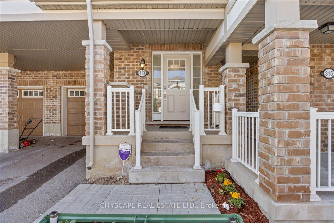
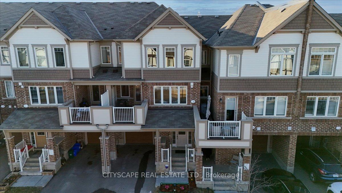
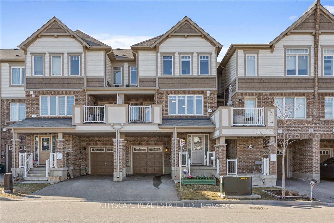
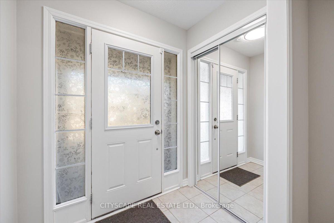
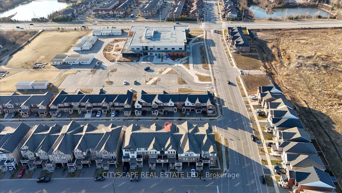
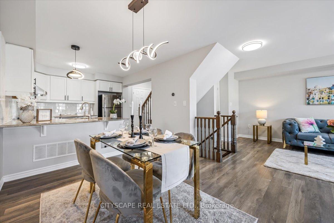
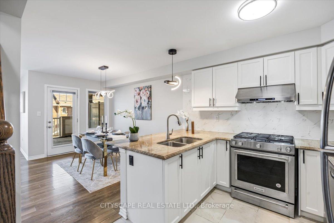
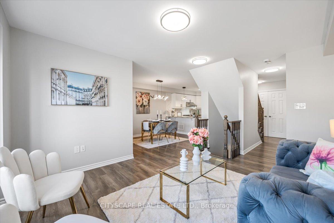
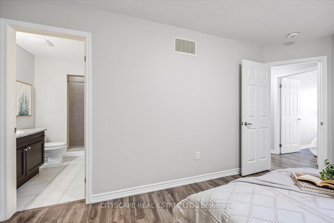
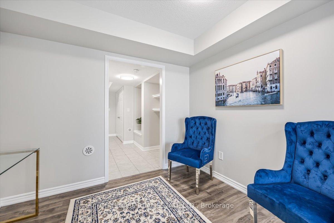
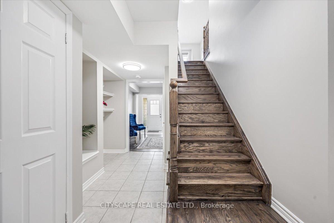
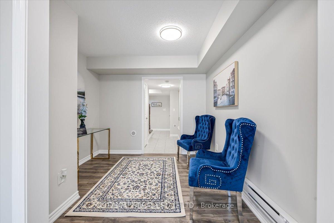
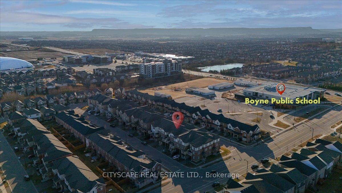
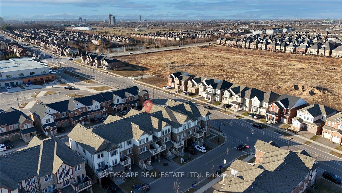
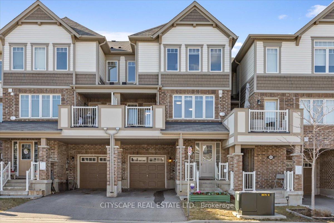
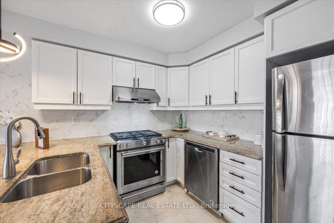
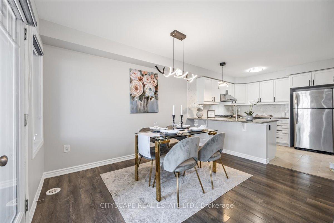
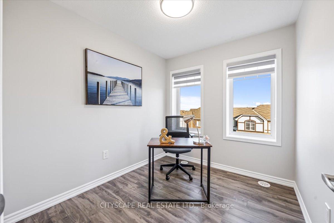
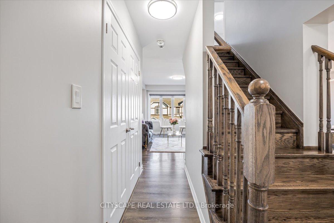
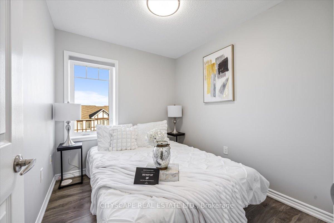
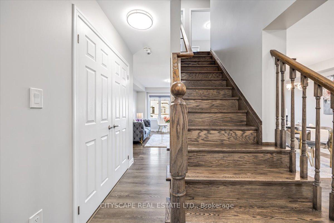
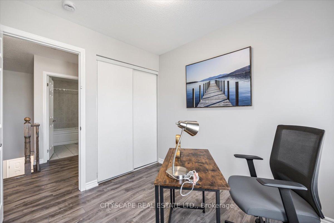
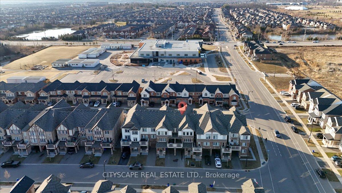
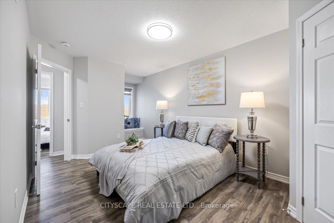
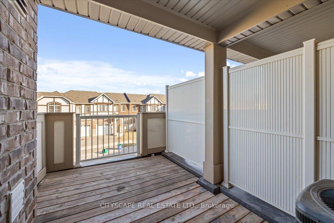
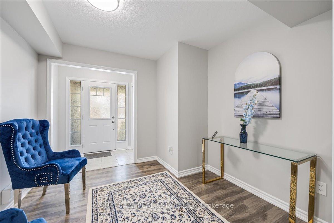

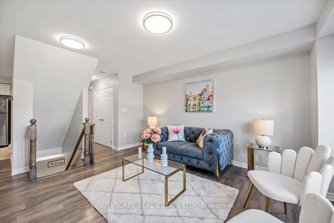
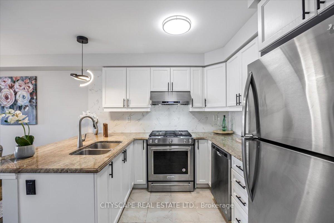
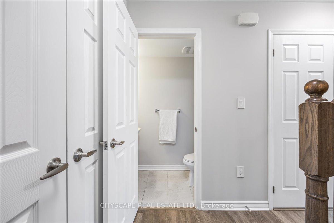
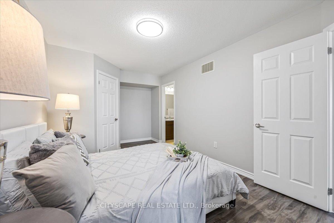
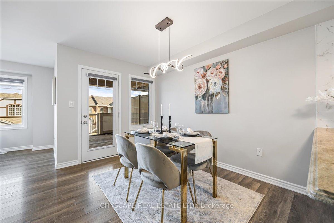
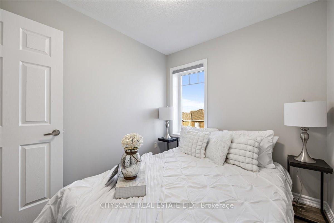
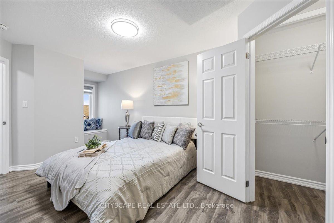
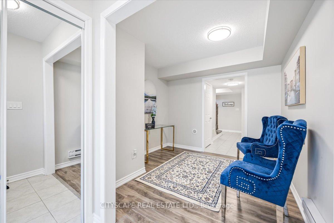
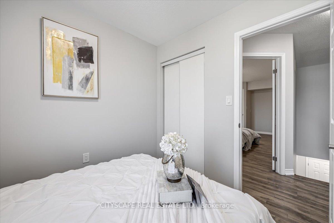
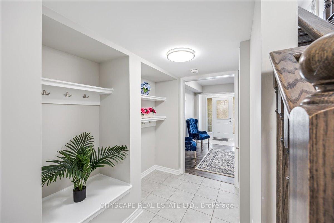
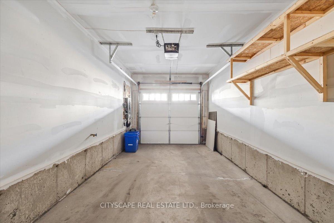
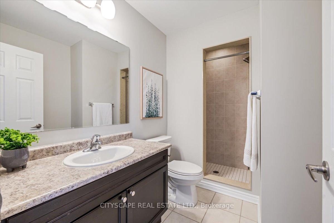

















































| Your search ends here. Upgraded and modern completely freehold townhome in Ford Community. 2 min walk to Boyne Public School top ranked school. Ideal for families and couples working from home as this 3 bed 3 wash townhome comes with main floor Office/Study area. No sidewalk gives you an advantage of 3 car parking. Recently upgraded kitchen with S/S appliances, backsplash, large countertop and Led light Fixtures. Separate Living and Dining areas to host parties for your guests. Large windows with brand new blinds. Tons of natural light through windows. Huge private deck for BBQ and your evening tea with south exposure for max sunlight. Convenient 2nd floor laundry for easy access. Double door pantry to store your grocery just next to the kitchen. Upper floor has 3 bedrooms with brand new laminate flooring. primary bedroom comes with walk in closet and 4pc ensuite. Freshly painted property has brand new blinds, brand new light fixtures, and upgraded kitchen. Conveniently located near Milton district hospital, Milton marketplace plaza, Milton sports center, outdoor parks & trails. No sidewalk; Close Proximity To top Milton Schools, Parks, Shopping, Toronto Premium Outlets, Public/GO Transit Station, Highways & Future Wilfred Laurier University & Conestoga College. High Eff Appliances, Smart Nest Thermostat, High Eff Air Exchanger - Energy Star Rated. You wont be disappointed. Don't Miss..! |
| Price | $799,000 |
| Taxes: | $3008.86 |
| Occupancy by: | Vacant |
| Address: | 313 Murlock Heig , Milton, L9E 1C3, Halton |
| Directions/Cross Streets: | Louis St Laurent Ave & Farmstead |
| Rooms: | 7 |
| Bedrooms: | 3 |
| Bedrooms +: | 1 |
| Family Room: | T |
| Basement: | None |
| Level/Floor | Room | Length(ft) | Width(ft) | Descriptions | |
| Room 1 | Main | Office | Laminate, W/O To Garage, Closet | ||
| Room 2 | Second | Kitchen | Stainless Steel Appl, Backsplash, Granite Counters | ||
| Room 3 | Second | Dining Ro | Hardwood Floor, W/O To Deck, Overlooks Living | ||
| Room 4 | Second | Living Ro | Hardwood Floor, Large Window, Overlooks Dining | ||
| Room 5 | Second | Laundry | Double Doors, Ceramic Floor | ||
| Room 6 | Second | Pantry | Double Doors, Ceramic Floor | ||
| Room 7 | Second | Powder Ro | 2 Pc Bath, Ceramic Floor | ||
| Room 8 | Third | Primary B | Walk-In Closet(s), 4 Pc Ensuite, Laminate | ||
| Room 9 | Third | Bedroom 2 | Laminate, Large Window, Double Closet | ||
| Room 10 | Third | Bedroom 3 | Laminate, Large Window, Double Closet |
| Washroom Type | No. of Pieces | Level |
| Washroom Type 1 | 4 | Third |
| Washroom Type 2 | 4 | Third |
| Washroom Type 3 | 2 | Second |
| Washroom Type 4 | 0 | |
| Washroom Type 5 | 0 |
| Total Area: | 0.00 |
| Property Type: | Att/Row/Townhouse |
| Style: | 3-Storey |
| Exterior: | Brick, Vinyl Siding |
| Garage Type: | Built-In |
| (Parking/)Drive: | Private |
| Drive Parking Spaces: | 2 |
| Park #1 | |
| Parking Type: | Private |
| Park #2 | |
| Parking Type: | Private |
| Pool: | None |
| Approximatly Square Footage: | 1100-1500 |
| CAC Included: | N |
| Water Included: | N |
| Cabel TV Included: | N |
| Common Elements Included: | N |
| Heat Included: | N |
| Parking Included: | N |
| Condo Tax Included: | N |
| Building Insurance Included: | N |
| Fireplace/Stove: | N |
| Heat Type: | Forced Air |
| Central Air Conditioning: | Central Air |
| Central Vac: | N |
| Laundry Level: | Syste |
| Ensuite Laundry: | F |
| Sewers: | Sewer |
$
%
Years
This calculator is for demonstration purposes only. Always consult a professional
financial advisor before making personal financial decisions.
| Although the information displayed is believed to be accurate, no warranties or representations are made of any kind. |
| CITYSCAPE REAL ESTATE LTD. |
- Listing -1 of 0
|
|

Hossein Vanishoja
Broker, ABR, SRS, P.Eng
Dir:
416-300-8000
Bus:
888-884-0105
Fax:
888-884-0106
| Virtual Tour | Book Showing | Email a Friend |
Jump To:
At a Glance:
| Type: | Freehold - Att/Row/Townhouse |
| Area: | Halton |
| Municipality: | Milton |
| Neighbourhood: | 1032 - FO Ford |
| Style: | 3-Storey |
| Lot Size: | x 44.29(Feet) |
| Approximate Age: | |
| Tax: | $3,008.86 |
| Maintenance Fee: | $0 |
| Beds: | 3+1 |
| Baths: | 3 |
| Garage: | 0 |
| Fireplace: | N |
| Air Conditioning: | |
| Pool: | None |
Locatin Map:
Payment Calculator:

Listing added to your favorite list
Looking for resale homes?

By agreeing to Terms of Use, you will have ability to search up to 288389 listings and access to richer information than found on REALTOR.ca through my website.


