$799,000
Available - For Sale
Listing ID: C12060905
308 Jarvis Stre , Toronto, M5A 2P2, Toronto
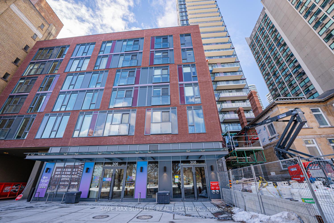
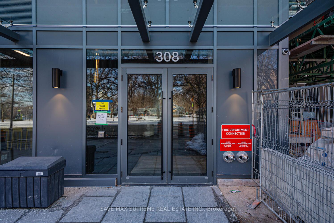
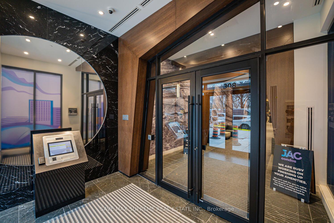
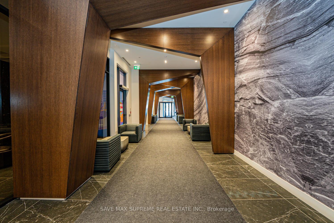
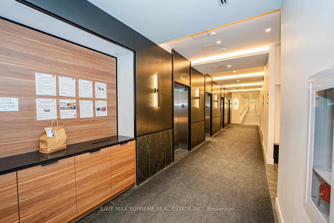
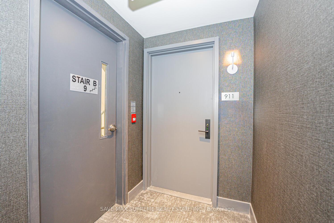
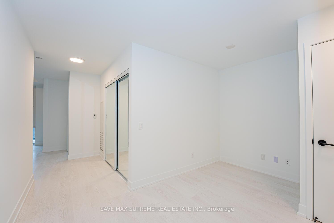
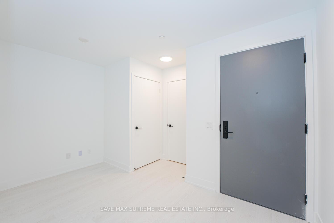
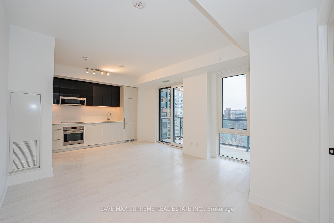
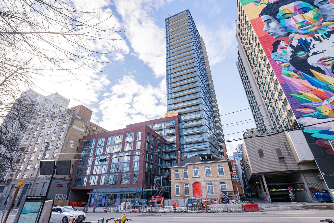
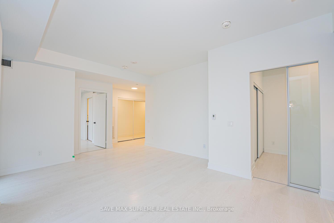
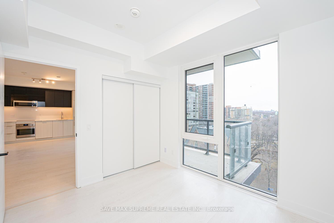
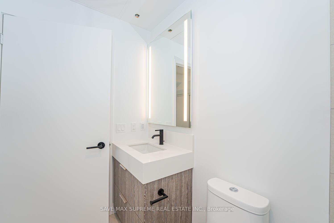
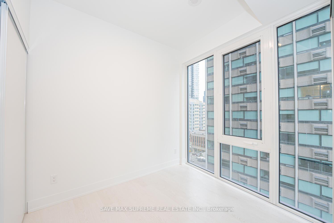
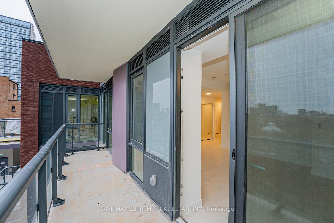
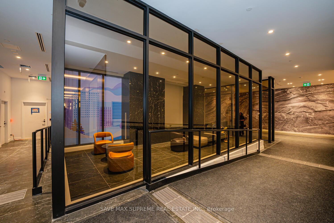
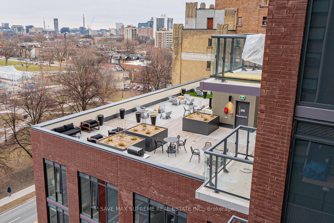
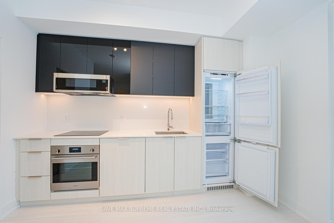
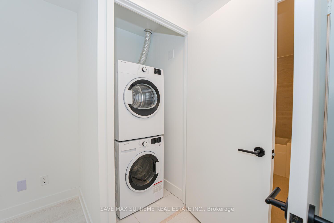
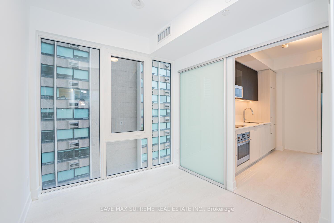
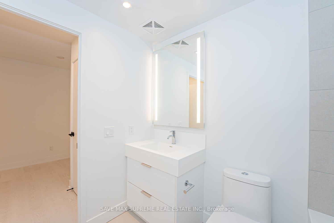
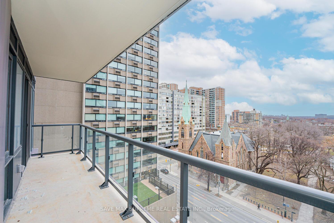
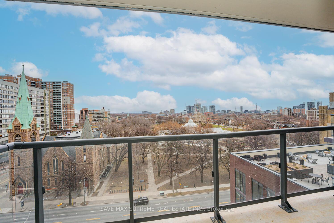
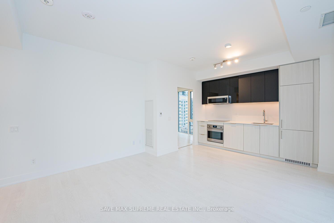
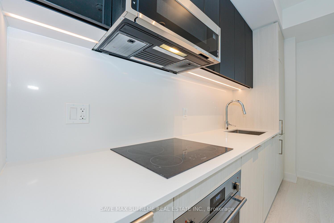
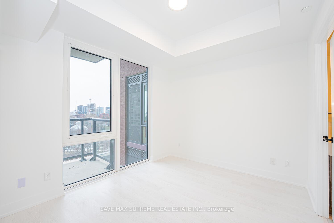
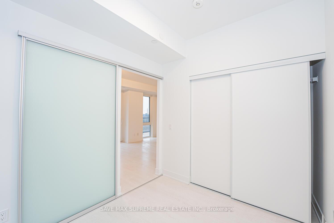
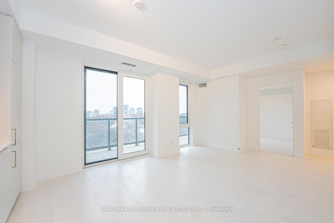
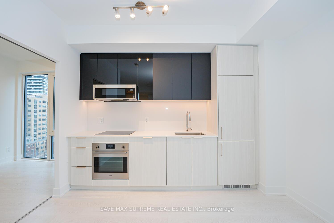
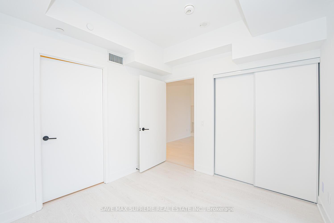

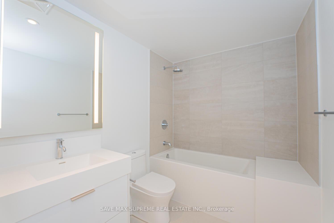
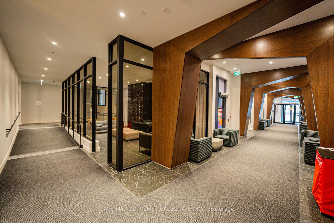
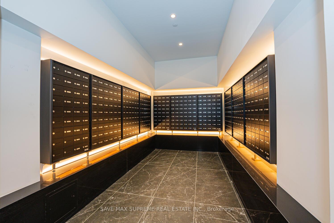
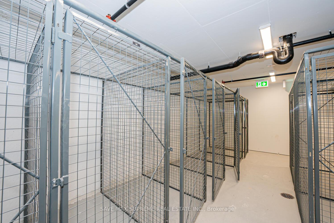
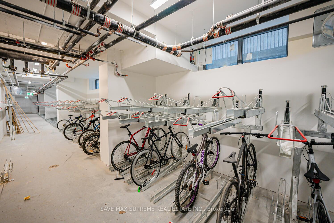
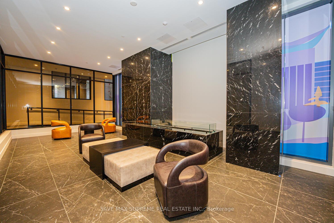
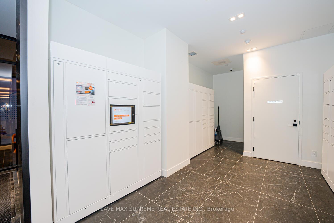
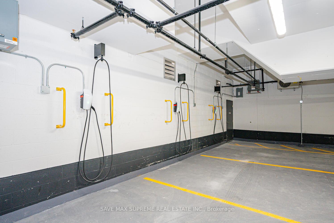
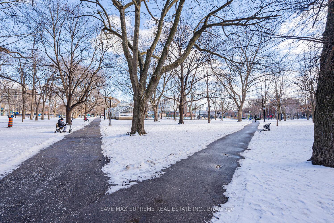
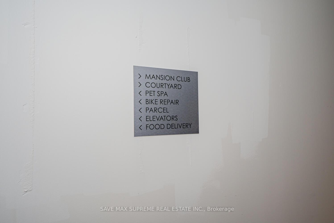
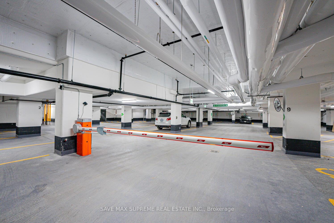
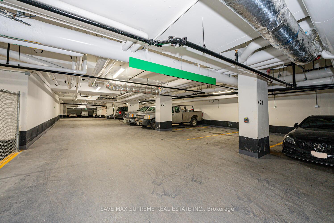
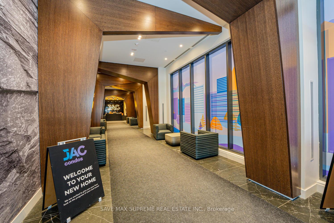
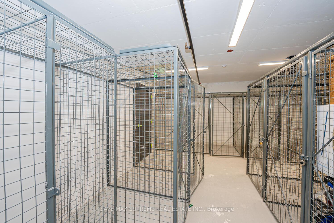













































| Welcome to JAC Condos, a brand-new residence in downtown Toronto. This spacious 2-bedroom + den unit features an open-concept kitchen, living, and dining area, perfect for modern living. The sleek kitchen boasts integrated appliances, quartz countertops, and contemporary cabinetry. The primary bedroom offers ample closet space, while the second bedroom and den provide versatility. A private balcony completes this stunning home.Located at 308 Jarvis St, this condo is steps from Toronto Metropolitan University, U of T, and George Brown College, with easy access to Eaton Centre, Yonge-Dundas Square, and the Financial District. The College and Dundas TTC Stations are nearby for seamless transit.Residents enjoy top-tier amenities, including a fitness center, co-working spaces, a rooftop terrace, and 24-hour concierge service. Whether you're a first-time buyer or investor, this condo offers luxury and convenience |
| Price | $799,000 |
| Taxes: | $0.00 |
| Assessment Year: | 2024 |
| Occupancy by: | Vacant |
| Address: | 308 Jarvis Stre , Toronto, M5A 2P2, Toronto |
| Postal Code: | M5A 2P2 |
| Province/State: | Toronto |
| Directions/Cross Streets: | Jarvis & Carlton |
| Level/Floor | Room | Length(ft) | Width(ft) | Descriptions | |
| Room 1 | Main | Primary B | 10.59 | 9.48 | 3 Pc Ensuite, B/I Closet, Large Window |
| Room 2 | Main | Bedroom 2 | 7.97 | 7.08 | B/I Closet, Large Window |
| Room 3 | Main | Kitchen | 18.07 | 11.58 | B/I Appliances, Large Window, Combined w/Dining |
| Room 4 | Main | Living Ro | 18.07 | 11.58 | Large Window, Combined w/Dining |
| Room 5 | Main | Den | 8.17 | 5.97 |
| Washroom Type | No. of Pieces | Level |
| Washroom Type 1 | 3 | Main |
| Washroom Type 2 | 3 | Main |
| Washroom Type 3 | 0 | |
| Washroom Type 4 | 0 | |
| Washroom Type 5 | 0 |
| Total Area: | 0.00 |
| Approximatly Age: | New |
| Washrooms: | 2 |
| Heat Type: | Forced Air |
| Central Air Conditioning: | Central Air |
| Elevator Lift: | True |
$
%
Years
This calculator is for demonstration purposes only. Always consult a professional
financial advisor before making personal financial decisions.
| Although the information displayed is believed to be accurate, no warranties or representations are made of any kind. |
| SAVE MAX SUPREME REAL ESTATE INC. |
- Listing -1 of 0
|
|

Hossein Vanishoja
Broker, ABR, SRS, P.Eng
Dir:
416-300-8000
Bus:
888-884-0105
Fax:
888-884-0106
| Book Showing | Email a Friend |
Jump To:
At a Glance:
| Type: | Com - Condo Apartment |
| Area: | Toronto |
| Municipality: | Toronto C08 |
| Neighbourhood: | Church-Yonge Corridor |
| Style: | Apartment |
| Lot Size: | x 0.00() |
| Approximate Age: | New |
| Tax: | $0 |
| Maintenance Fee: | $505 |
| Beds: | 2+1 |
| Baths: | 2 |
| Garage: | 0 |
| Fireplace: | N |
| Air Conditioning: | |
| Pool: |
Locatin Map:
Payment Calculator:

Listing added to your favorite list
Looking for resale homes?

By agreeing to Terms of Use, you will have ability to search up to 288389 listings and access to richer information than found on REALTOR.ca through my website.


