$2,789,000
Available - For Sale
Listing ID: N12013631
159 Snively Stre , Richmond Hill, L4E 3E9, York
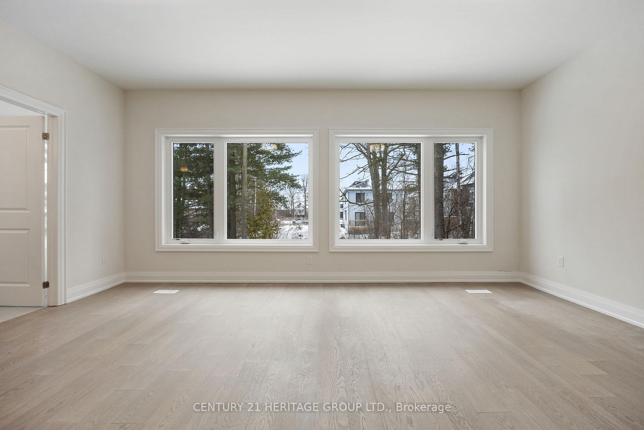
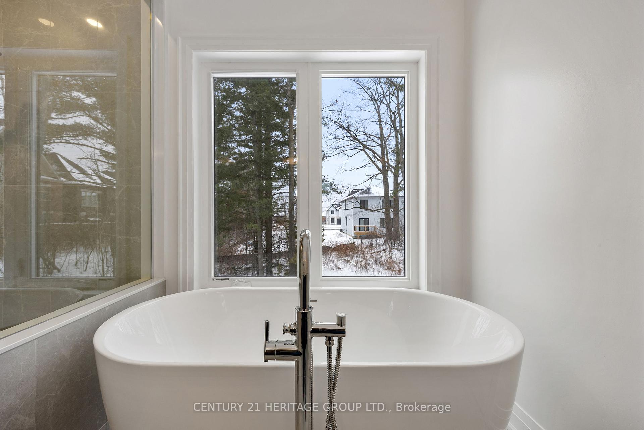
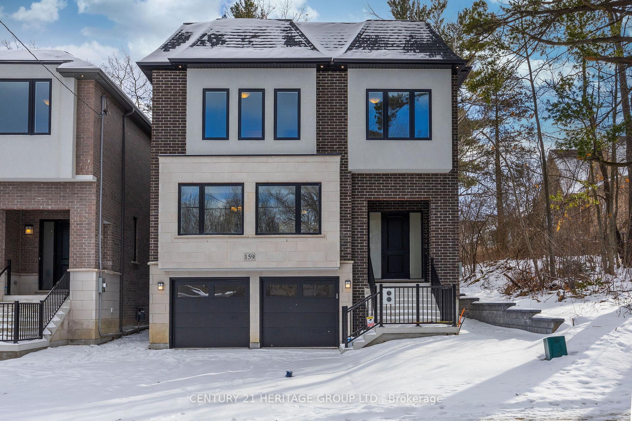
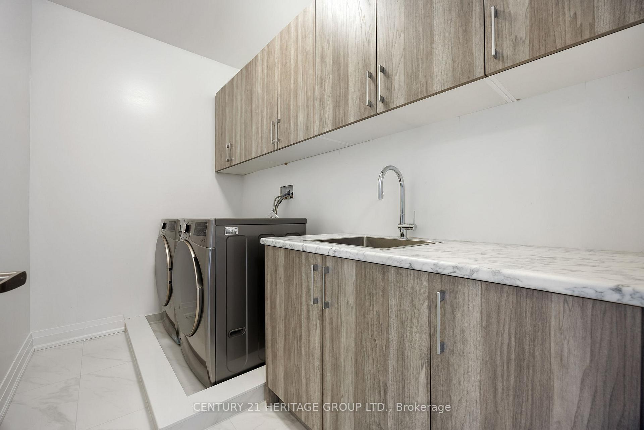
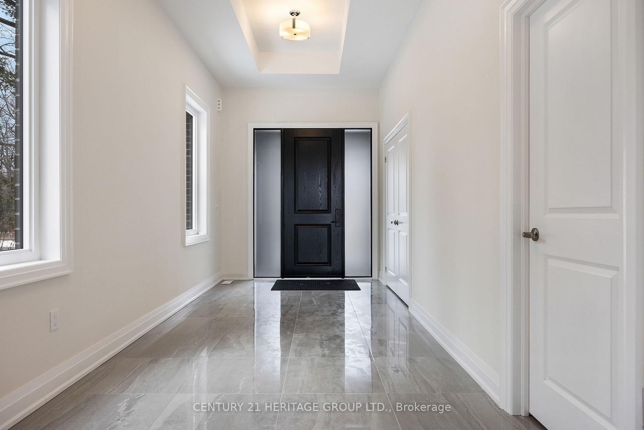
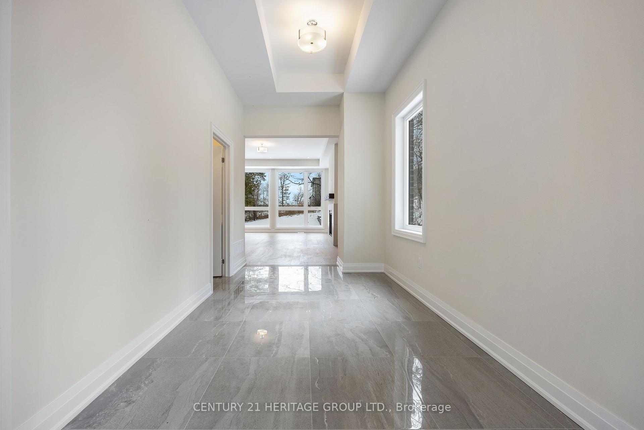
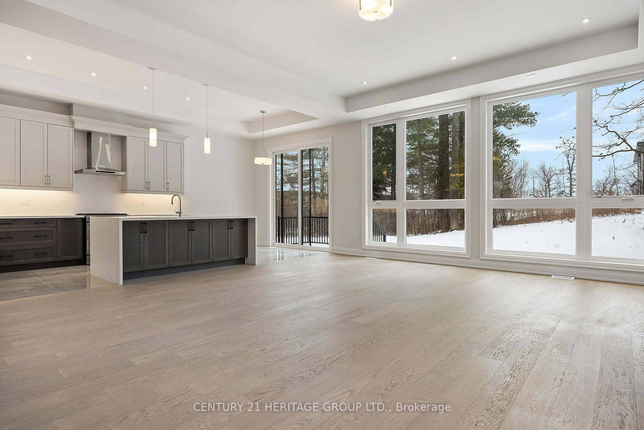
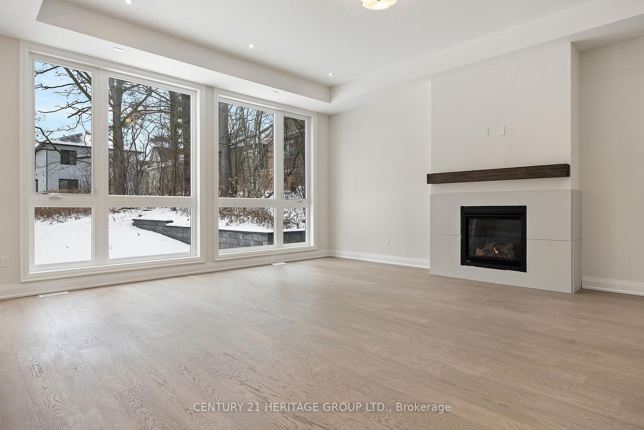
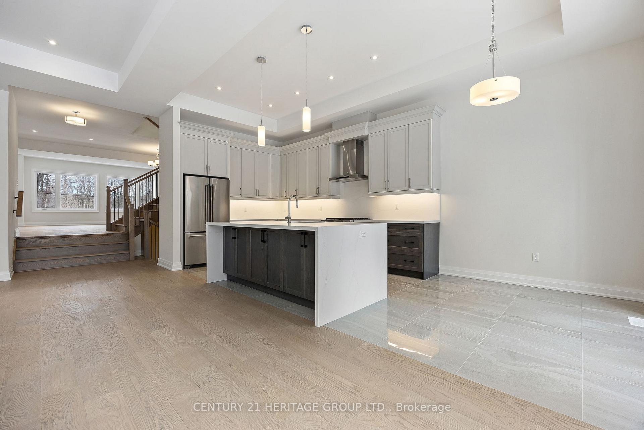
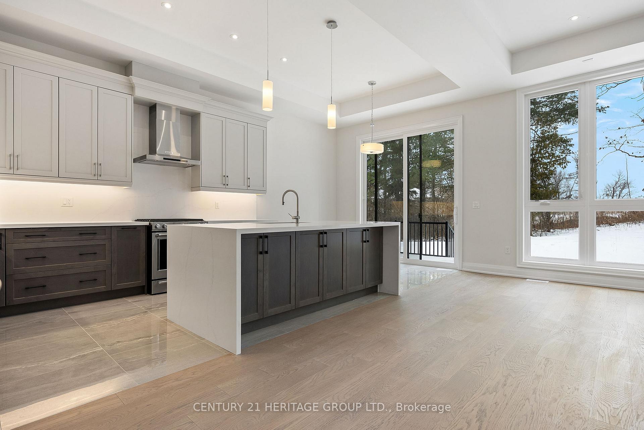
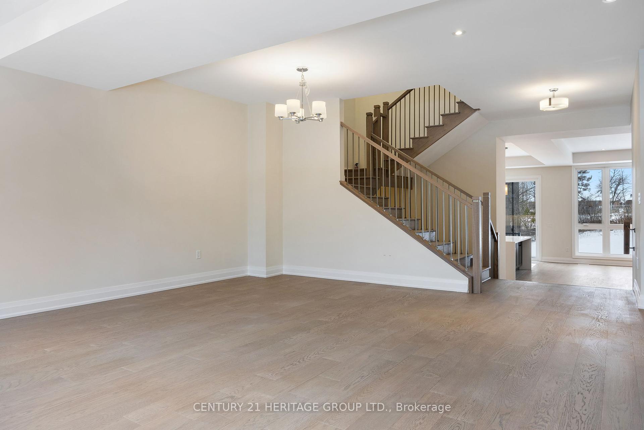

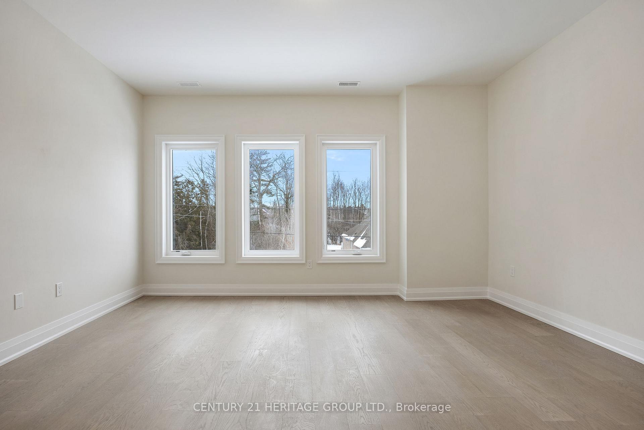
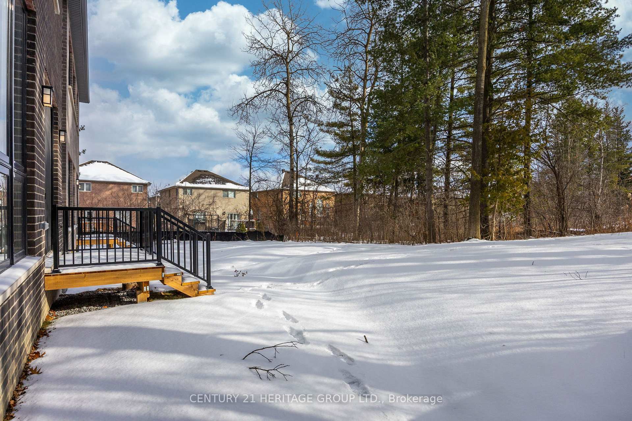














| BEAUTIFUL NEWLY BUILT, SPACIOUS, CUSTOM DETACHED HOME IN GORGEOUS OAKRIDGES. BACK AND SIDE ONTO CONSERVATION. 11 FOOT CEILINGS ON MAIN FLOOR, LARGE WINDOWS, LOTS OF LIGHT! hARDWOOD FLOORS THROUGHOUT, LARGE PORCELIN TILES, POT LIGHTS, GAS FIREPLACE WITH MANTLE, LARGE KITCHEN WITH TALL UPPERS, QUARTZ COUNTERTOPS WITH BACKSPALSH, KITCHEN ISLAND WITH QUARTZ WATER FALL, SKYLIGHT ABOVE STAIRWELL, WALKING DISTANCE TO LAK WILCOX, PARKS AND TRAILS, CLOSES TO PUBLIC TRANSIT, SCHOOL AND COMMUNITY CENTRE. |
| Price | $2,789,000 |
| Taxes: | $3340.00 |
| Occupancy by: | Vacant |
| Address: | 159 Snively Stre , Richmond Hill, L4E 3E9, York |
| Directions/Cross Streets: | Bayview & Bloomington |
| Rooms: | 9 |
| Bedrooms: | 4 |
| Bedrooms +: | 0 |
| Family Room: | T |
| Basement: | Partially Fi |
| Level/Floor | Room | Length(ft) | Width(ft) | Descriptions | |
| Room 1 | Main | Kitchen | 14.1 | 9.97 | Quartz Counter, Custom Backsplash, Porcelain Floor |
| Room 2 | Main | Breakfast | 7.87 | 9.97 | Porcelain Floor, W/O To Deck |
| Room 3 | Main | Living Ro | 26.37 | 19.35 | Hardwood Floor, Gas Fireplace, Pot Lights |
| Room 4 | In Between | Family Ro | 9.18 | 18.37 | Hardwood Floor, Pot Lights, Large Window |
| Room 5 | In Between | Dining Ro | 11.87 | 18.37 | Hardwood Floor |
| Room 6 | Upper | Primary B | 18.56 | 14.99 | Hardwood Floor, 5 Pc Ensuite, Walk-In Closet(s) |
| Room 7 | Upper | Bedroom 2 | 12.99 | 17.94 | Hardwood Floor, 3 Pc Ensuite |
| Room 8 | Upper | Bedroom 3 | 14.07 | 13.97 | Hardwood Floor, 4 Pc Ensuite |
| Room 9 | Upper | Bedroom 4 | 11.97 | 11.28 | Hardwood Floor, 4 Pc Ensuite |
| Room 10 | Basement | 6.79 | 14.14 | Porcelain Floor, Access To Garage |
| Washroom Type | No. of Pieces | Level |
| Washroom Type 1 | 2 | Main |
| Washroom Type 2 | 3 | Upper |
| Washroom Type 3 | 4 | Upper |
| Washroom Type 4 | 5 | Upper |
| Washroom Type 5 | 0 |
| Total Area: | 0.00 |
| Property Type: | Detached |
| Style: | 2 1/2 Storey |
| Exterior: | Brick, Stone |
| Garage Type: | Built-In |
| (Parking/)Drive: | Private |
| Drive Parking Spaces: | 4 |
| Park #1 | |
| Parking Type: | Private |
| Park #2 | |
| Parking Type: | Private |
| Pool: | None |
| Approximatly Square Footage: | 3000-3500 |
| Property Features: | Lake/Pond, Greenbelt/Conserva |
| CAC Included: | N |
| Water Included: | N |
| Cabel TV Included: | N |
| Common Elements Included: | N |
| Heat Included: | N |
| Parking Included: | N |
| Condo Tax Included: | N |
| Building Insurance Included: | N |
| Fireplace/Stove: | Y |
| Heat Type: | Forced Air |
| Central Air Conditioning: | Central Air |
| Central Vac: | N |
| Laundry Level: | Syste |
| Ensuite Laundry: | F |
| Sewers: | Sewer |
$
%
Years
This calculator is for demonstration purposes only. Always consult a professional
financial advisor before making personal financial decisions.
| Although the information displayed is believed to be accurate, no warranties or representations are made of any kind. |
| CENTURY 21 HERITAGE GROUP LTD. |
- Listing -1 of 0
|
|

Hossein Vanishoja
Broker, ABR, SRS, P.Eng
Dir:
416-300-8000
Bus:
888-884-0105
Fax:
888-884-0106
| Book Showing | Email a Friend |
Jump To:
At a Glance:
| Type: | Freehold - Detached |
| Area: | York |
| Municipality: | Richmond Hill |
| Neighbourhood: | Oak Ridges Lake Wilcox |
| Style: | 2 1/2 Storey |
| Lot Size: | x 115.00(Feet) |
| Approximate Age: | |
| Tax: | $3,340 |
| Maintenance Fee: | $0 |
| Beds: | 4 |
| Baths: | 4 |
| Garage: | 0 |
| Fireplace: | Y |
| Air Conditioning: | |
| Pool: | None |
Locatin Map:
Payment Calculator:

Listing added to your favorite list
Looking for resale homes?

By agreeing to Terms of Use, you will have ability to search up to 288389 listings and access to richer information than found on REALTOR.ca through my website.


