$1,089,900
Available - For Sale
Listing ID: N12060856
250 Alex Doner Driv , Newmarket, L3X 1A8, York
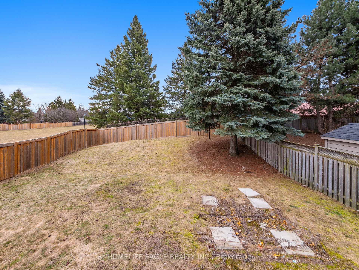
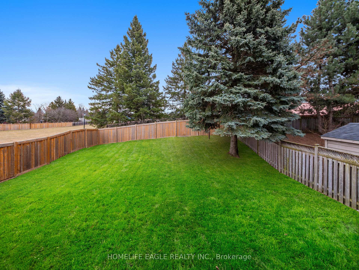
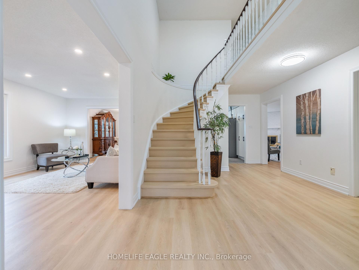
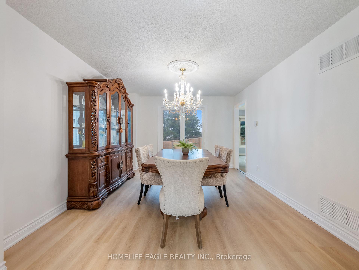
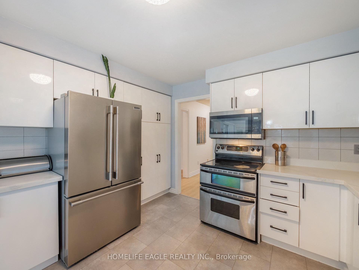
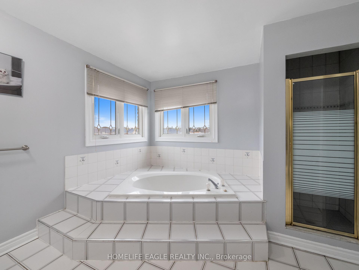
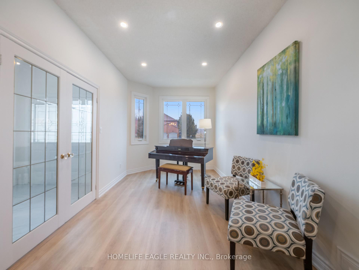
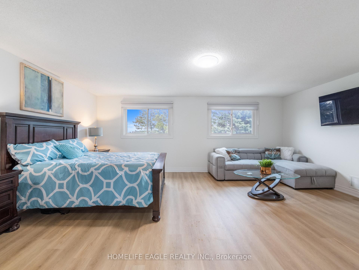
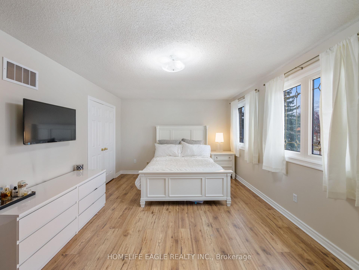
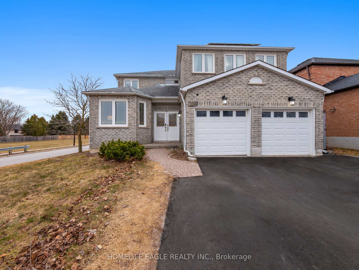
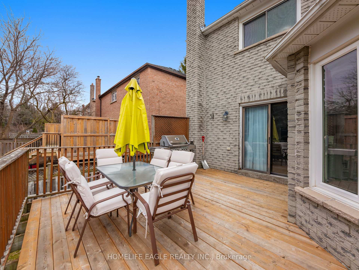
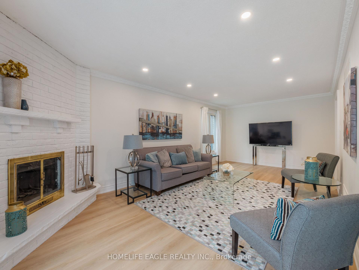
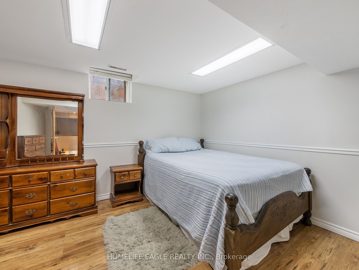
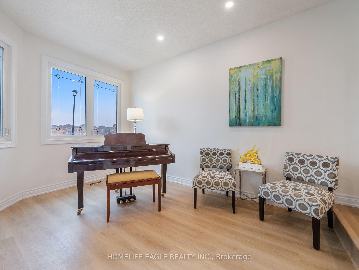
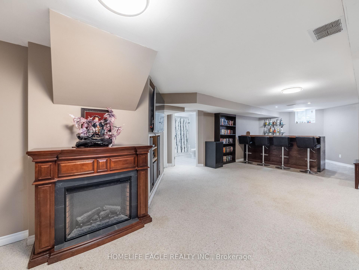
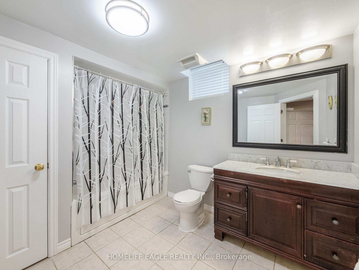
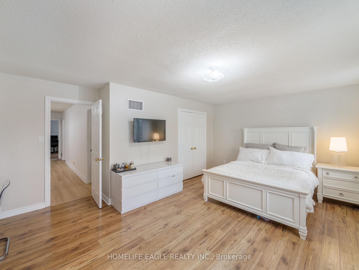
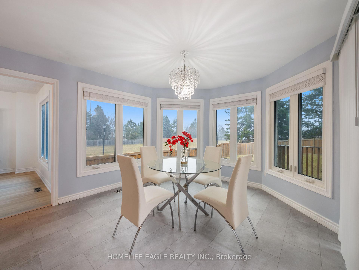
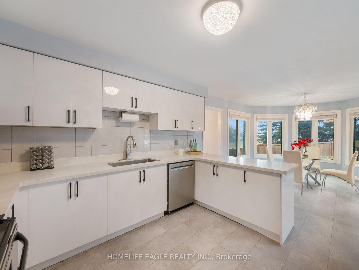
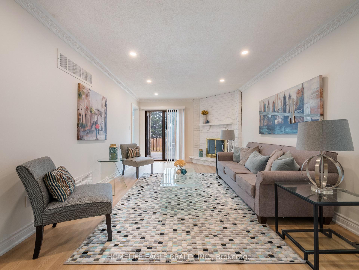
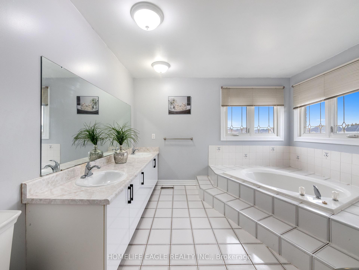
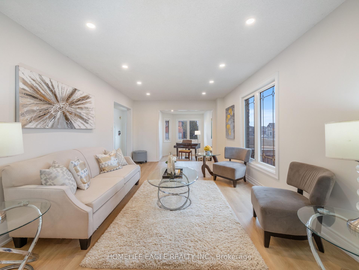
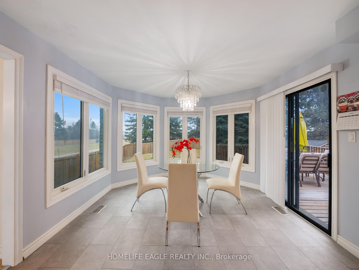
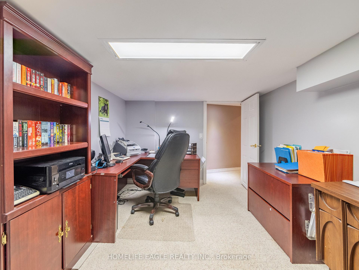
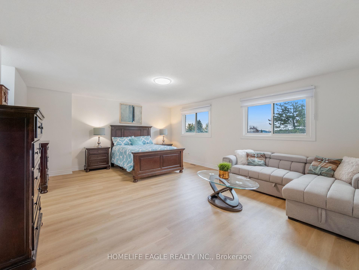
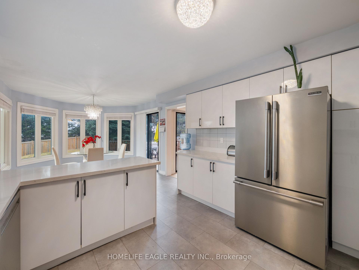
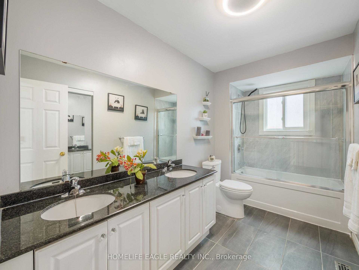
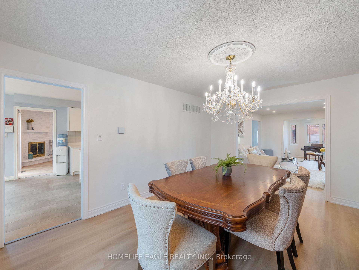
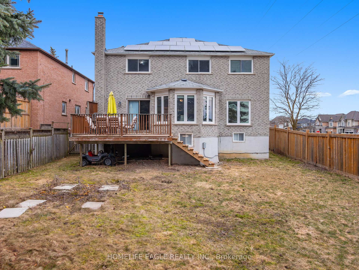
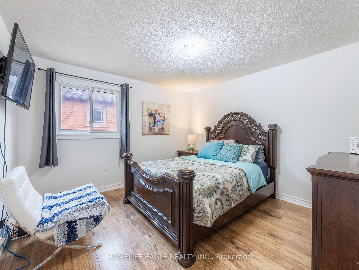
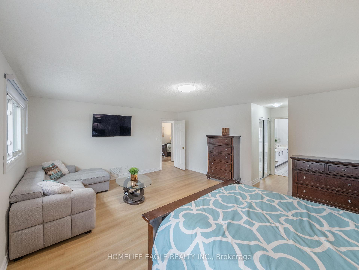
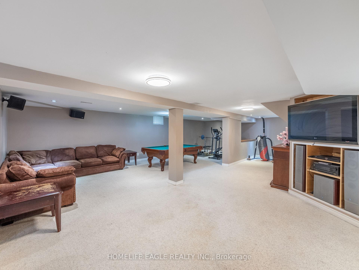
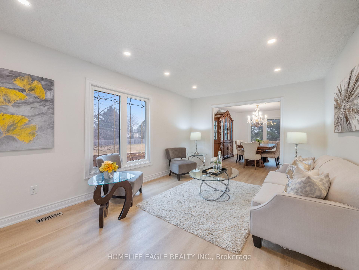
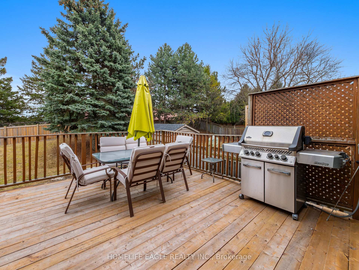
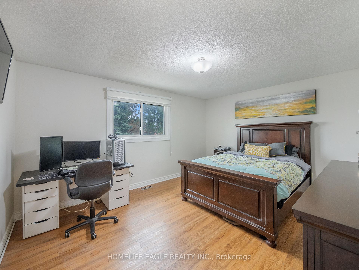
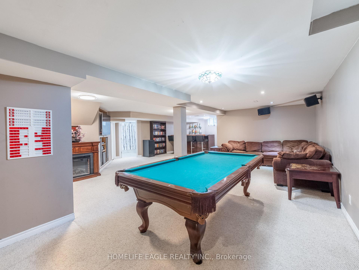
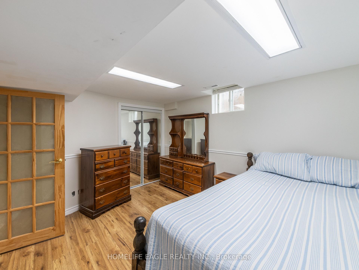





































| Perfect 4+1 Bedroom Detached Home Located in Sought After Community of Glenway Estate* Over 4,800 Sqft of Living Space * Premium 50x163 ft Lot * Recently Renovated Including New Pot Lights * Flooring * Staircase * Fresh Painting * Baseboards * Foyer Tiles * Updated Kitchen * Quartz Countertop * Double Entry Door * 9Ft Ceiling * Office On The Main * 17' Ceiling Entrance * Main-floor Laundry * Fully Fenced Backyard * 2024 Furnace * 2024 Hot Water Tank * 2nd Floor Offers 4 Oversized Bedrooms W/ Two 5Pc Washrooms * Finished Basement Includes a Bedroom + An Office + A Kichennette W/ A Bar + 4Pc Washroom and Ample Living Space * Conveniently Located To Schools, Public Transport, Restaurants, Parks, Trails and Upper Canada Mall * Move in Ready * Must See * Don't Miss!! |
| Price | $1,089,900 |
| Taxes: | $6725.00 |
| Assessment Year: | 2024 |
| Occupancy by: | Owner |
| Address: | 250 Alex Doner Driv , Newmarket, L3X 1A8, York |
| Directions/Cross Streets: | Yonge & Eagle |
| Rooms: | 9 |
| Rooms +: | 3 |
| Bedrooms: | 4 |
| Bedrooms +: | 1 |
| Family Room: | T |
| Basement: | Finished |
| Level/Floor | Room | Length(ft) | Width(ft) | Descriptions | |
| Room 1 | Main | Family Ro | 23.39 | 11.64 | Fireplace, W/O To Deck, Pot Lights |
| Room 2 | Main | Dining Ro | 15.35 | 11.74 | Window |
| Room 3 | Main | Living Ro | 18.37 | 11.74 | Window, Pot Lights |
| Room 4 | Main | Kitchen | 26.93 | 11.91 | Eat-in Kitchen, W/O To Deck, Bay Window |
| Room 5 | Main | Office | 14.6 | 9.28 | Pot Lights, Window |
| Room 6 | Second | Primary B | 20.11 | 16.56 | His and Hers Closets, 5 Pc Ensuite |
| Room 7 | Second | Bedroom 2 | 18.93 | 14.4 | Closet, Window |
| Room 8 | Second | Bedroom 3 | 12.14 | 12 | Closet, Window |
| Room 9 | Second | Bedroom 4 | 15.51 | 12.73 | Closet, Window |
| Room 10 | Basement | Recreatio | 32.93 | 19.88 | Fireplace, 4 Pc Bath |
| Room 11 | Basement | Bedroom | 15.22 | 10.53 | |
| Room 12 | Basement | Den | 14.27 | 8.76 |
| Washroom Type | No. of Pieces | Level |
| Washroom Type 1 | 5 | Second |
| Washroom Type 2 | 2 | Main |
| Washroom Type 3 | 4 | Basement |
| Washroom Type 4 | 0 | |
| Washroom Type 5 | 0 |
| Total Area: | 0.00 |
| Property Type: | Detached |
| Style: | 2-Storey |
| Exterior: | Brick |
| Garage Type: | Attached |
| (Parking/)Drive: | Private |
| Drive Parking Spaces: | 4 |
| Park #1 | |
| Parking Type: | Private |
| Park #2 | |
| Parking Type: | Private |
| Pool: | None |
| Approximatly Square Footage: | 3000-3500 |
| CAC Included: | N |
| Water Included: | N |
| Cabel TV Included: | N |
| Common Elements Included: | N |
| Heat Included: | N |
| Parking Included: | N |
| Condo Tax Included: | N |
| Building Insurance Included: | N |
| Fireplace/Stove: | Y |
| Heat Type: | Forced Air |
| Central Air Conditioning: | Central Air |
| Central Vac: | N |
| Laundry Level: | Syste |
| Ensuite Laundry: | F |
| Sewers: | Sewer |
$
%
Years
This calculator is for demonstration purposes only. Always consult a professional
financial advisor before making personal financial decisions.
| Although the information displayed is believed to be accurate, no warranties or representations are made of any kind. |
| HOMELIFE EAGLE REALTY INC. |
- Listing -1 of 0
|
|

Hossein Vanishoja
Broker, ABR, SRS, P.Eng
Dir:
416-300-8000
Bus:
888-884-0105
Fax:
888-884-0106
| Virtual Tour | Book Showing | Email a Friend |
Jump To:
At a Glance:
| Type: | Freehold - Detached |
| Area: | York |
| Municipality: | Newmarket |
| Neighbourhood: | Glenway Estates |
| Style: | 2-Storey |
| Lot Size: | x 163.38(Feet) |
| Approximate Age: | |
| Tax: | $6,725 |
| Maintenance Fee: | $0 |
| Beds: | 4+1 |
| Baths: | 4 |
| Garage: | 0 |
| Fireplace: | Y |
| Air Conditioning: | |
| Pool: | None |
Locatin Map:
Payment Calculator:

Listing added to your favorite list
Looking for resale homes?

By agreeing to Terms of Use, you will have ability to search up to 288389 listings and access to richer information than found on REALTOR.ca through my website.


