$434,900
Available - For Sale
Listing ID: X12060518
7 Bob Seguin Driv , Laurentian Hills, K0J 1J0, Renfrew
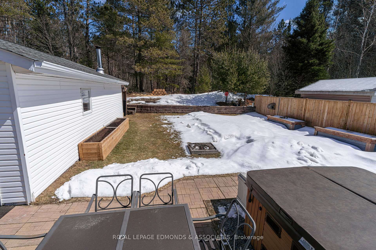
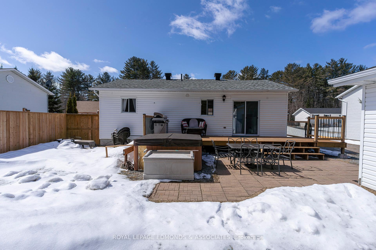
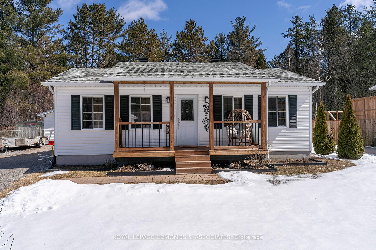
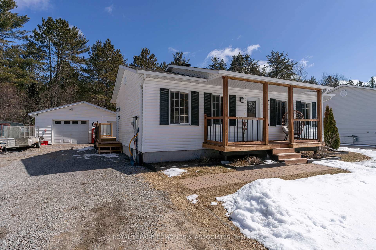
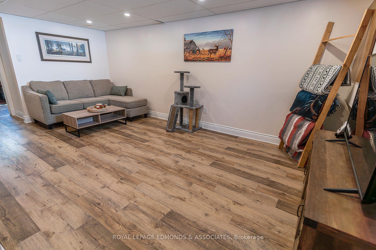
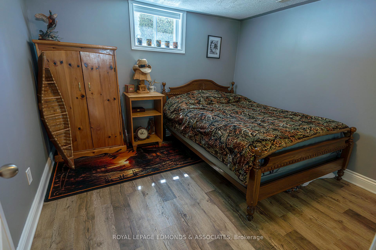

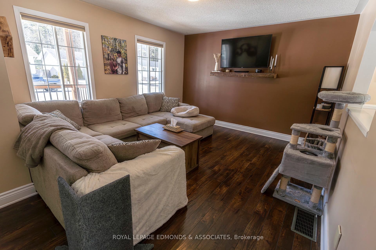
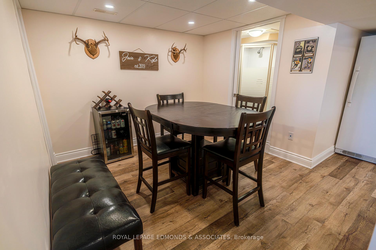
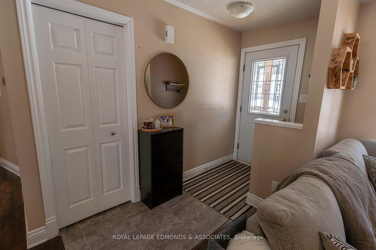
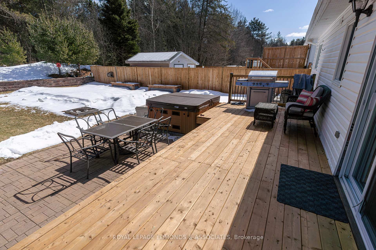
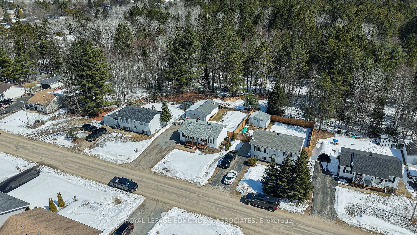
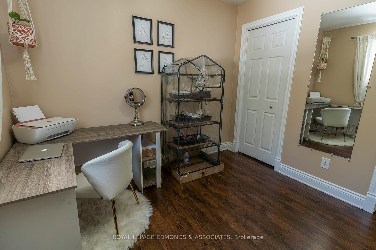
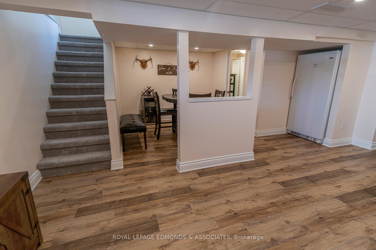
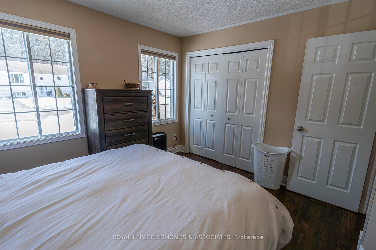
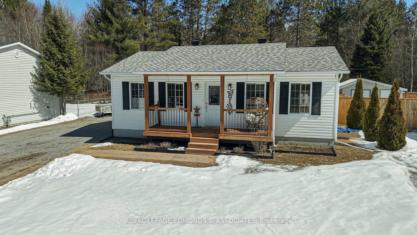
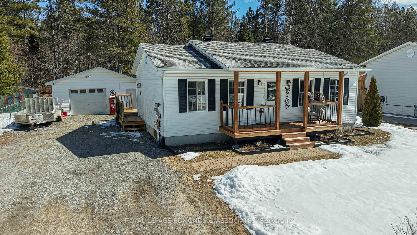
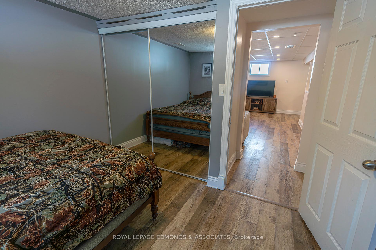
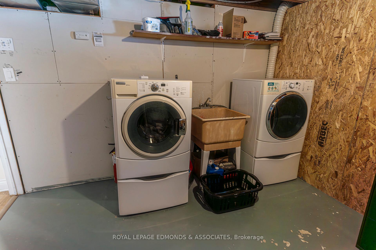
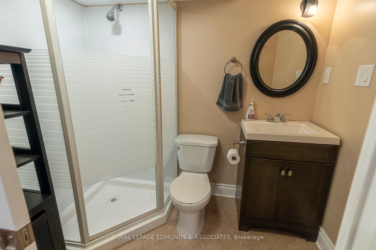
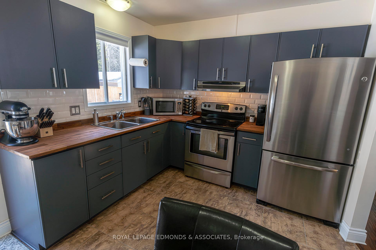
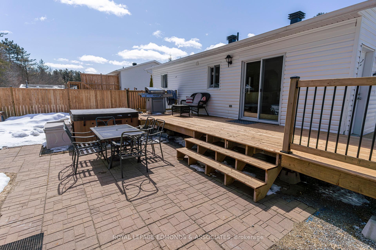
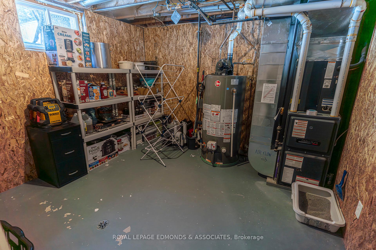
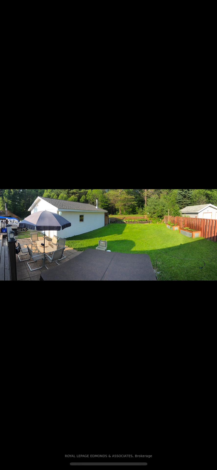
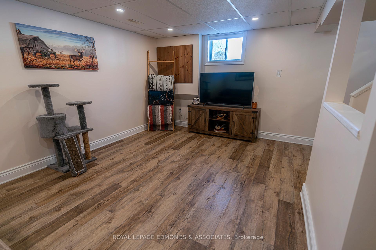
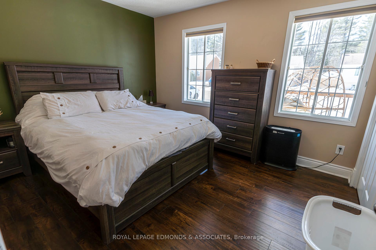
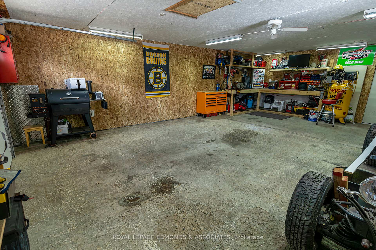
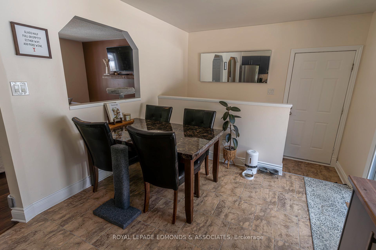
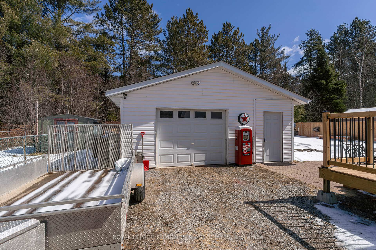

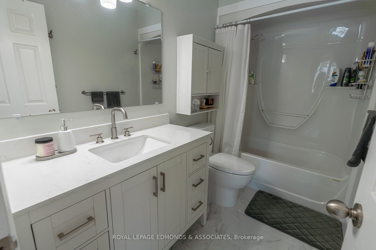
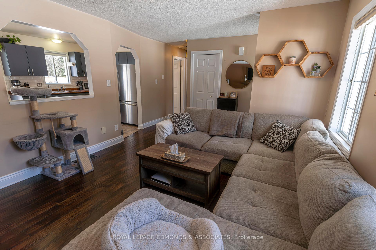
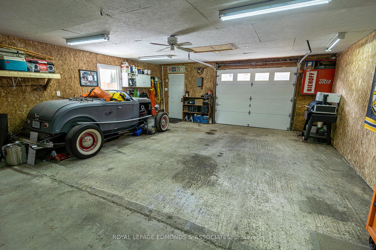
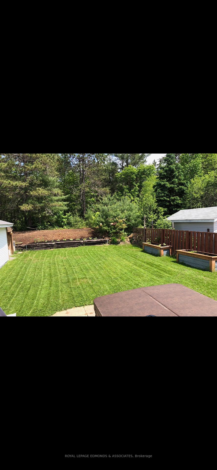

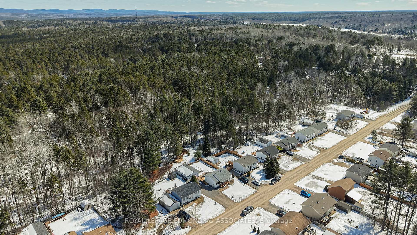
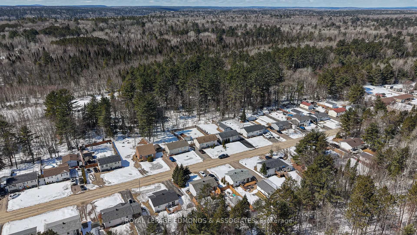
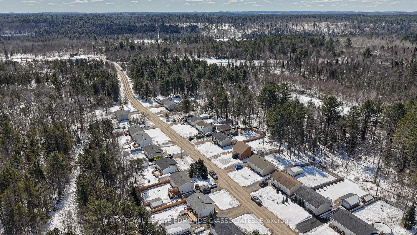






































| Tucked away in a quiet Chalk River neighbourhood just a short drive from both CFB Petawawa and CNL, you will find this extremely well kept 3 bedroom, 2 bathroom bungalow. Sprawling deck off the main kitchen/dining area overlooks the private backyard and features, HOT TUB & natural gas line for BBQ. Main floor is highlighted by the modern kitchen complete with butcher block counter tops, all appliances included, & leading to the spacious living room flooded with natural light. The 2 main floor bedrooms are complimented nicely by the recently renovated 4 piece bathroom (2024). Fully finished basement provides additional bedroom, along with full bathroom, and cozy rec room. Fully insulated detached garage provides room for all the toys! All this just a stones throw from Corry Lake. |
| Price | $434,900 |
| Taxes: | $2510.00 |
| Occupancy by: | Owner |
| Address: | 7 Bob Seguin Driv , Laurentian Hills, K0J 1J0, Renfrew |
| Directions/Cross Streets: | Meeker St |
| Rooms: | 5 |
| Rooms +: | 4 |
| Bedrooms: | 2 |
| Bedrooms +: | 1 |
| Family Room: | T |
| Basement: | Full, Finished |
| Level/Floor | Room | Length(ft) | Width(ft) | Descriptions | |
| Room 1 | Main | Primary B | 12.14 | 10 | |
| Room 2 | Main | Kitchen | 13.97 | 10.5 | |
| Room 3 | Main | Bedroom | 9.84 | 9.84 | |
| Room 4 | Main | Living Ro | 18.24 | 14.43 | |
| Room 5 | Lower | Bedroom | 11.97 | 10.66 | |
| Room 6 | Lower | Family Ro | 21.32 | 17.97 | |
| Room 7 | Lower | Utility R | 10.5 | 12.46 | |
| Room 8 | Lower | Bathroom | 7.22 | 4.92 | |
| Room 9 | Main | Bathroom | 4.92 | 9.18 |
| Washroom Type | No. of Pieces | Level |
| Washroom Type 1 | 4 | Main |
| Washroom Type 2 | 3 | Basement |
| Washroom Type 3 | 0 | |
| Washroom Type 4 | 0 | |
| Washroom Type 5 | 0 |
| Total Area: | 0.00 |
| Property Type: | Detached |
| Style: | Bungalow |
| Exterior: | Vinyl Siding |
| Garage Type: | Detached |
| Drive Parking Spaces: | 4 |
| Pool: | None |
| Approximatly Square Footage: | 700-1100 |
| CAC Included: | N |
| Water Included: | N |
| Cabel TV Included: | N |
| Common Elements Included: | N |
| Heat Included: | N |
| Parking Included: | N |
| Condo Tax Included: | N |
| Building Insurance Included: | N |
| Fireplace/Stove: | N |
| Heat Type: | Forced Air |
| Central Air Conditioning: | Central Air |
| Central Vac: | N |
| Laundry Level: | Syste |
| Ensuite Laundry: | F |
| Sewers: | Sewer |
$
%
Years
This calculator is for demonstration purposes only. Always consult a professional
financial advisor before making personal financial decisions.
| Although the information displayed is believed to be accurate, no warranties or representations are made of any kind. |
| ROYAL LEPAGE EDMONDS & ASSOCIATES |
- Listing -1 of 0
|
|

Hossein Vanishoja
Broker, ABR, SRS, P.Eng
Dir:
416-300-8000
Bus:
888-884-0105
Fax:
888-884-0106
| Book Showing | Email a Friend |
Jump To:
At a Glance:
| Type: | Freehold - Detached |
| Area: | Renfrew |
| Municipality: | Laurentian Hills |
| Neighbourhood: | 511 - Chalk River and Laurentian Hills South |
| Style: | Bungalow |
| Lot Size: | x 101.55(Acres) |
| Approximate Age: | |
| Tax: | $2,510 |
| Maintenance Fee: | $0 |
| Beds: | 2+1 |
| Baths: | 2 |
| Garage: | 0 |
| Fireplace: | N |
| Air Conditioning: | |
| Pool: | None |
Locatin Map:
Payment Calculator:

Listing added to your favorite list
Looking for resale homes?

By agreeing to Terms of Use, you will have ability to search up to 288389 listings and access to richer information than found on REALTOR.ca through my website.


