$549,900
Available - For Sale
Listing ID: X11879943
929 HURON Terr , Kincardine, N2Z 2Y1, Bruce
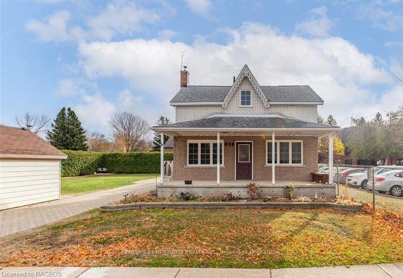
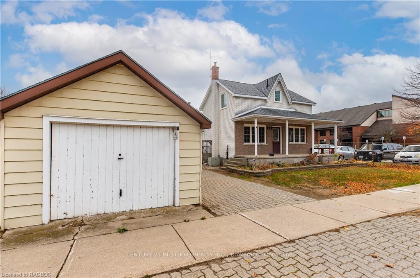
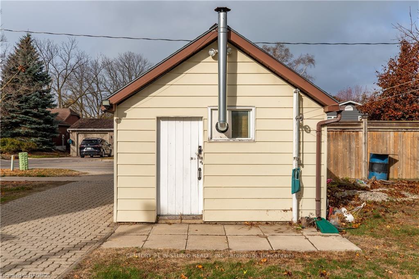
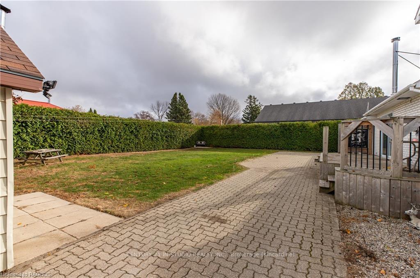
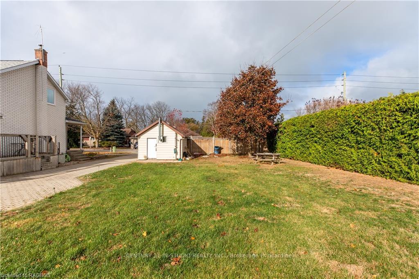
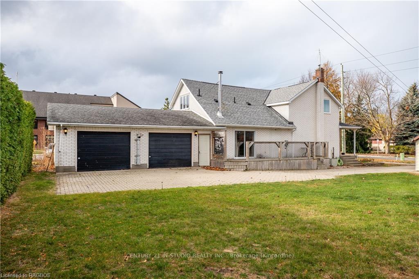
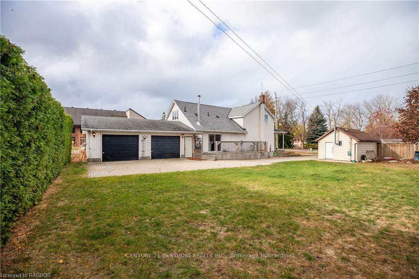
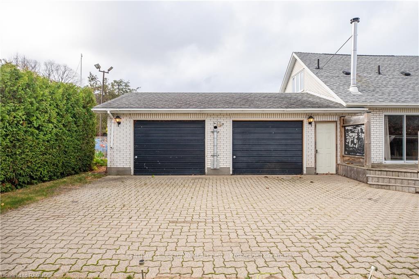
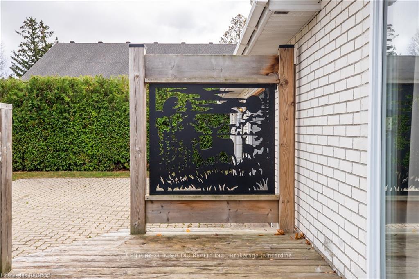
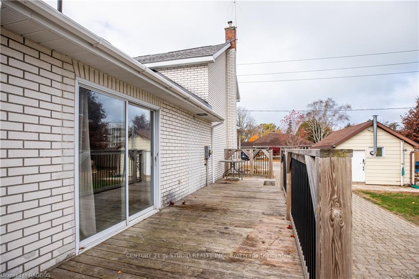
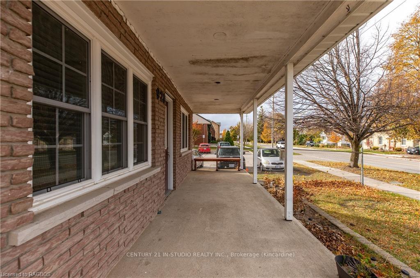
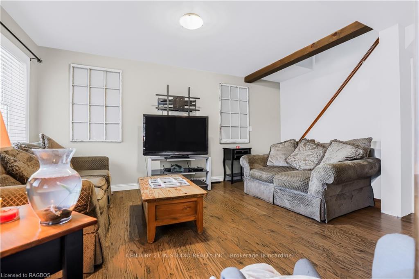
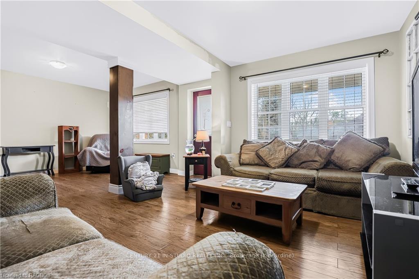
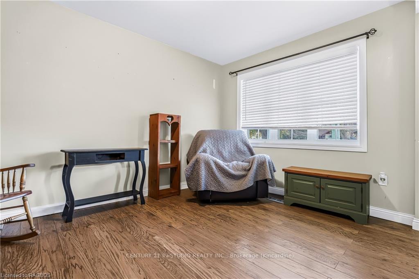
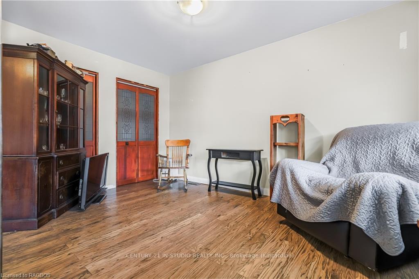
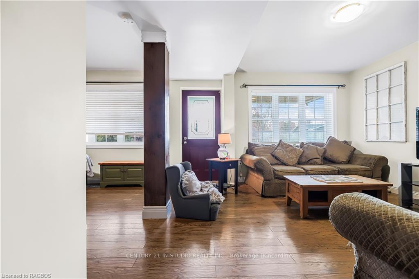
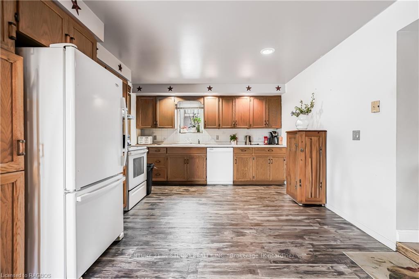
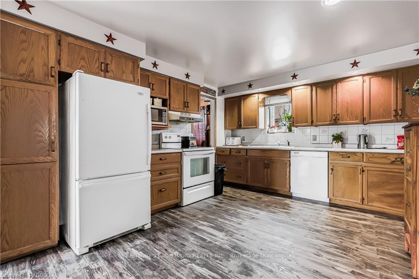
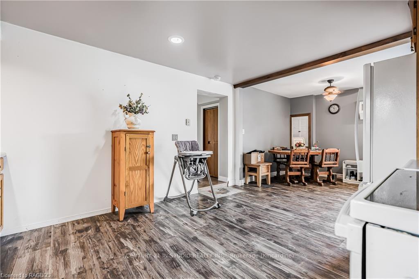
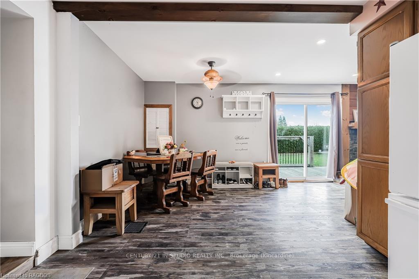
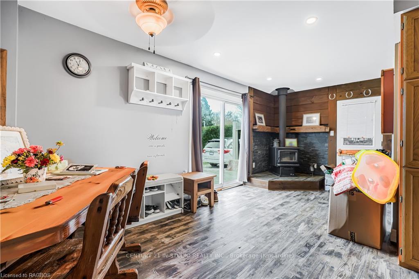
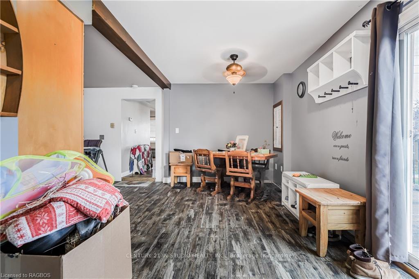
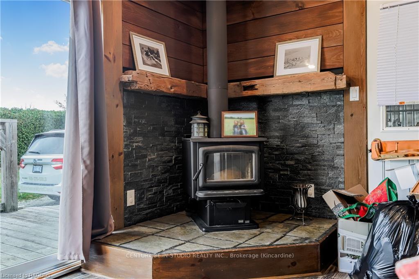
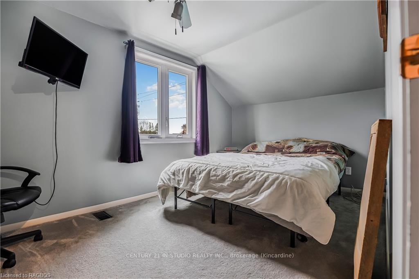
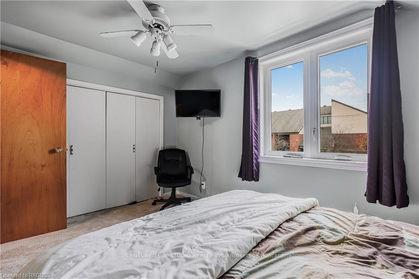
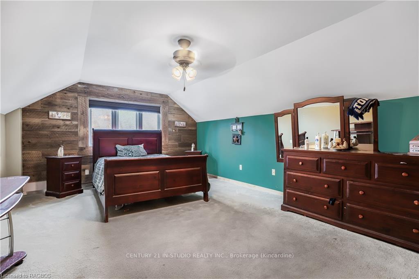
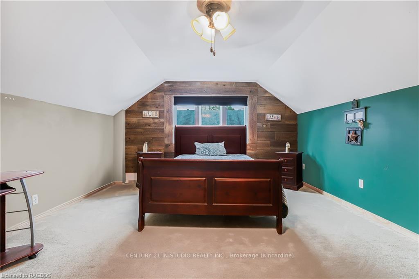
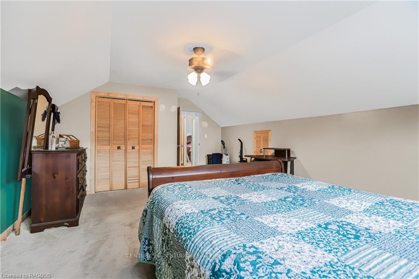
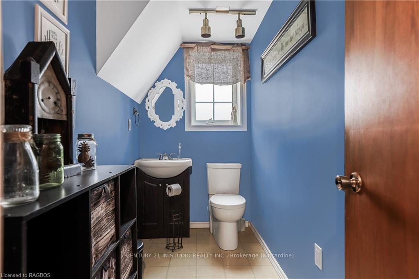
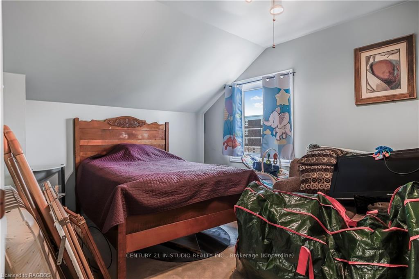
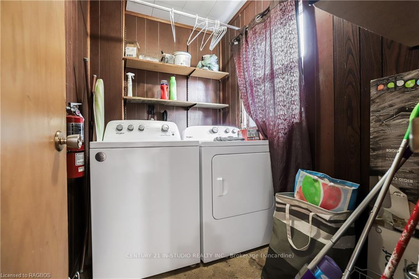
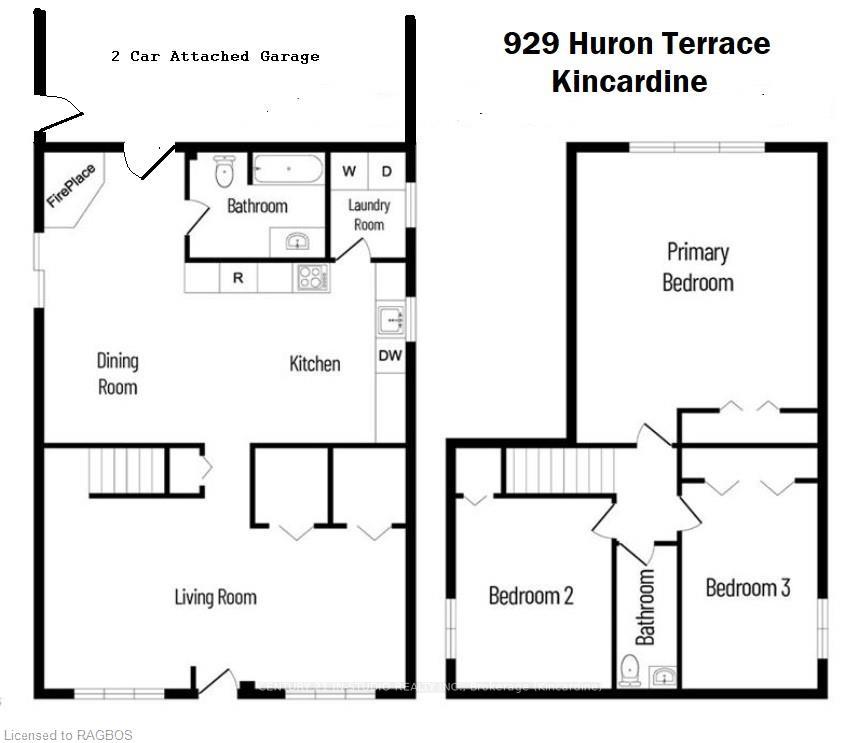
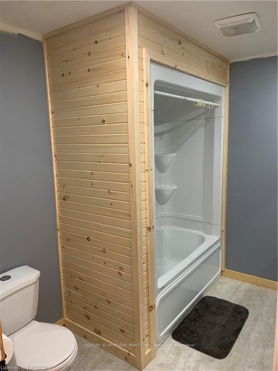

































| Location, location, location! Welcome to 929 Huron Terrace. This quant 3 bedroom, 1 1/2 bathroom home is on a large 93’ X 100’ lot with a private side yard. Included is a 2 car attached garage plus a 1 car detached garage for hobby or car enthusiasts. Located between down town Kincardine and the beautiful beaches of Lake Huron. This property offers the convenience of a short walk to down town shopping and restaurants with an equal distance getting you to your boat at the harbour, strolling along the sandy beach or taking in the spectacular year round sunsets over the lake. |
| Price | $549,900 |
| Taxes: | $3339.00 |
| Assessment Year: | 2024 |
| Occupancy by: | Vacant |
| Address: | 929 HURON Terr , Kincardine, N2Z 2Y1, Bruce |
| Acreage: | < .50 |
| Directions/Cross Streets: | Huron Terrace between Broadway Street to the north and Durham Street to the south. |
| Rooms: | 9 |
| Rooms +: | 0 |
| Bedrooms: | 3 |
| Bedrooms +: | 0 |
| Family Room: | F |
| Basement: | Unfinished, Partial Base |
| Level/Floor | Room | Length(ft) | Width(ft) | Descriptions | |
| Room 1 | Main | Other | 11.68 | 14.33 | |
| Room 2 | Main | Living Ro | 13.74 | 22.57 | |
| Room 3 | Main | Dining Ro | |||
| Room 4 | Main | Bathroom | 7.35 | 8.76 | |
| Room 5 | Main | Foyer | 8.99 | 9.84 | |
| Room 6 | Second | Primary B | 13.91 | 19.25 | |
| Room 7 | Second | Bedroom | 9.74 | 12.92 | |
| Room 8 | Second | Bedroom | 8.43 | 8.76 | |
| Room 9 | Second | Bathroom | 4.26 | 8.92 |
| Washroom Type | No. of Pieces | Level |
| Washroom Type 1 | 3 | Main |
| Washroom Type 2 | 2 | Second |
| Washroom Type 3 | 0 | |
| Washroom Type 4 | 0 | |
| Washroom Type 5 | 0 |
| Total Area: | 1462.00 |
| Total Area Code: | Square Feet |
| Property Type: | Detached |
| Style: | 1 1/2 Storey |
| Exterior: | Brick |
| Garage Type: | Attached |
| (Parking/)Drive: | Private |
| Drive Parking Spaces: | 6 |
| Park #1 | |
| Parking Type: | Private |
| Park #2 | |
| Parking Type: | Private |
| Pool: | None |
| Approximatly Square Footage: | 1100-1500 |
| Property Features: | Golf, Hospital |
| CAC Included: | N |
| Water Included: | N |
| Cabel TV Included: | N |
| Common Elements Included: | N |
| Heat Included: | N |
| Parking Included: | N |
| Condo Tax Included: | N |
| Building Insurance Included: | N |
| Fireplace/Stove: | N |
| Heat Type: | Forced Air |
| Central Air Conditioning: | Central Air |
| Central Vac: | N |
| Laundry Level: | Syste |
| Ensuite Laundry: | F |
| Elevator Lift: | False |
| Sewers: | Sewer |
$
%
Years
This calculator is for demonstration purposes only. Always consult a professional
financial advisor before making personal financial decisions.
| Although the information displayed is believed to be accurate, no warranties or representations are made of any kind. |
| CENTURY 21 IN-STUDIO REALTY INC., Brokerage (Kincardine) |
- Listing -1 of 0
|
|

Hossein Vanishoja
Broker, ABR, SRS, P.Eng
Dir:
416-300-8000
Bus:
888-884-0105
Fax:
888-884-0106
| Virtual Tour | Book Showing | Email a Friend |
Jump To:
At a Glance:
| Type: | Freehold - Detached |
| Area: | Bruce |
| Municipality: | Kincardine |
| Neighbourhood: | Kincardine |
| Style: | 1 1/2 Storey |
| Lot Size: | x 100.00(Feet) |
| Approximate Age: | |
| Tax: | $3,339 |
| Maintenance Fee: | $0 |
| Beds: | 3 |
| Baths: | 2 |
| Garage: | 0 |
| Fireplace: | N |
| Air Conditioning: | |
| Pool: | None |
Locatin Map:
Payment Calculator:

Listing added to your favorite list
Looking for resale homes?

By agreeing to Terms of Use, you will have ability to search up to 288389 listings and access to richer information than found on REALTOR.ca through my website.


