$929,900
Available - For Sale
Listing ID: W12060389
201 Zia Dodda Cres , Brampton, L6P 1J6, Peel
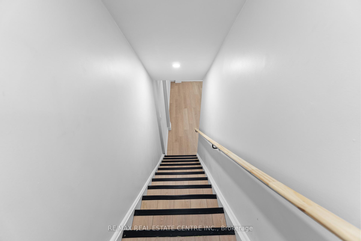
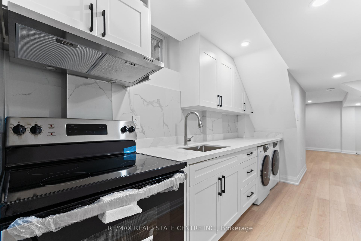
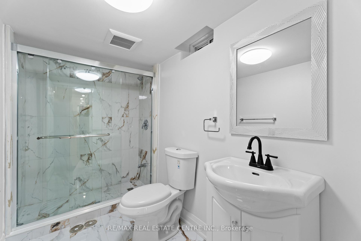
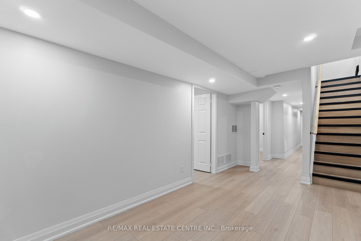
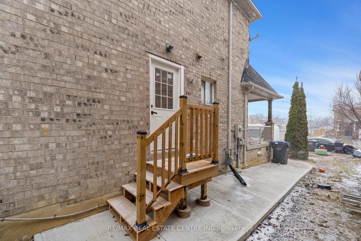
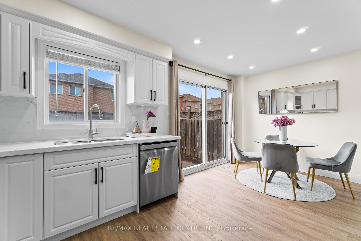
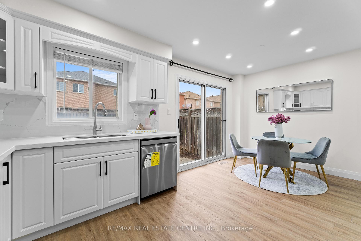
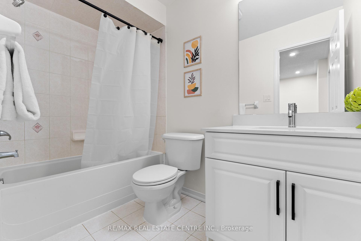
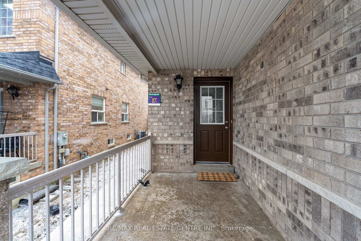
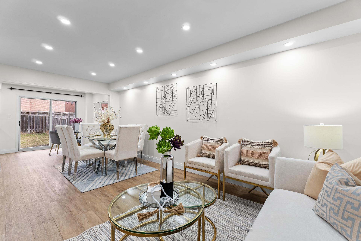
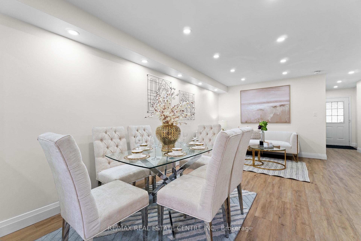
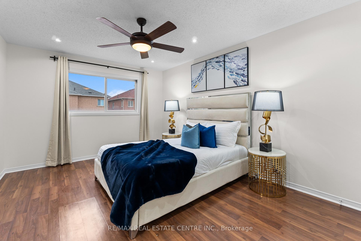
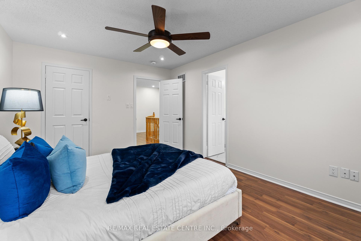
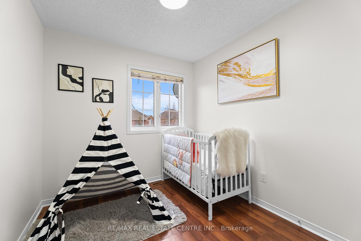
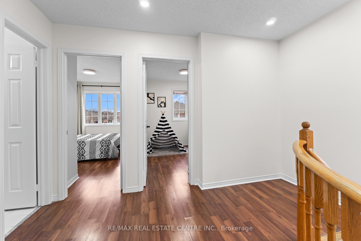
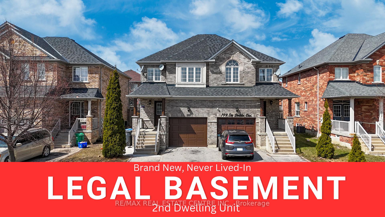
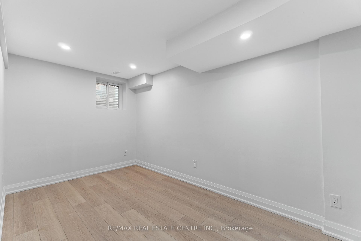
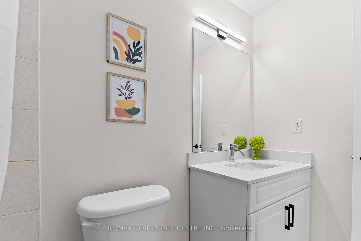
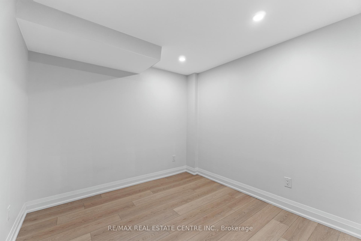
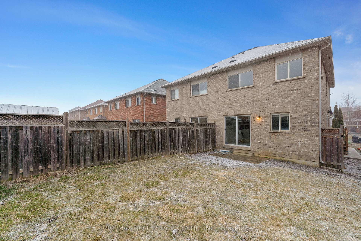
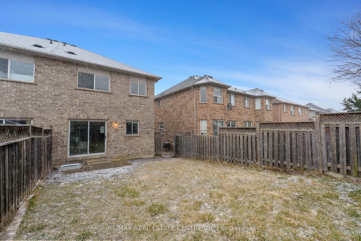
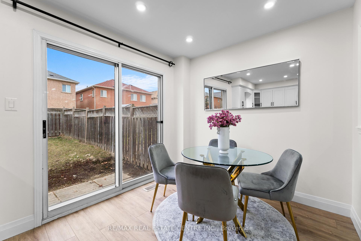
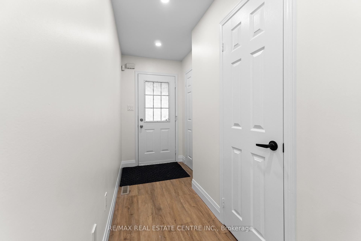
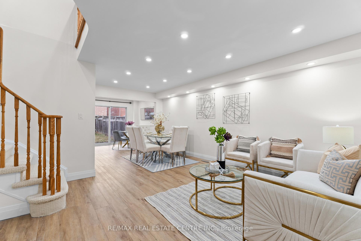
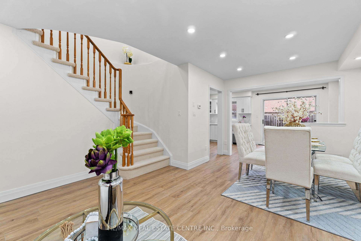
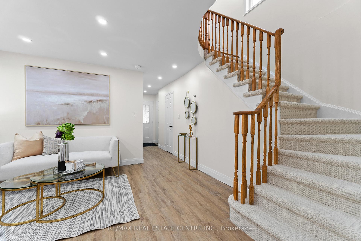
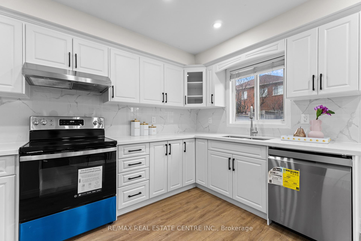
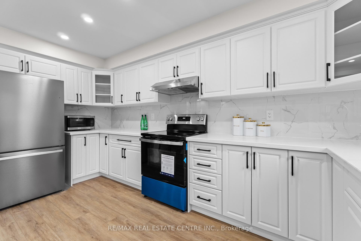
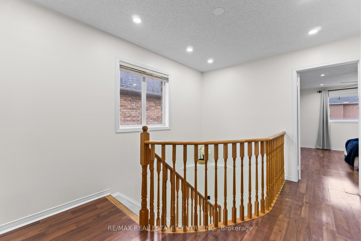
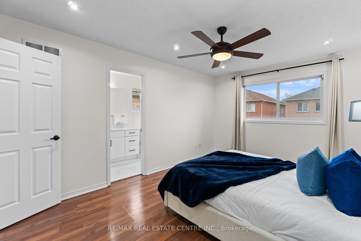
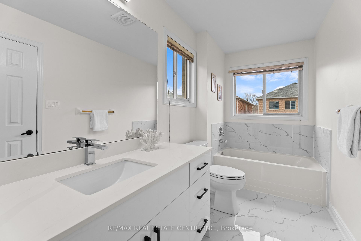
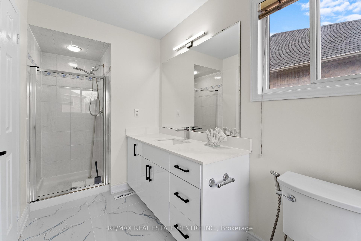
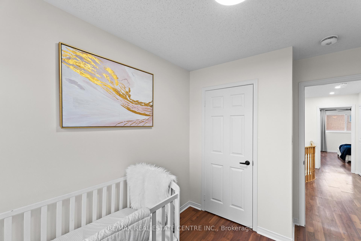

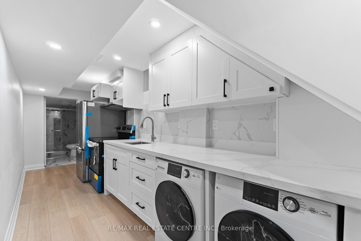
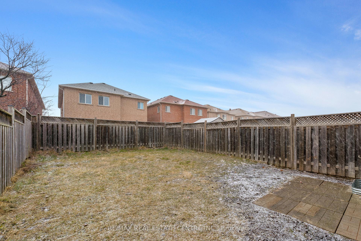
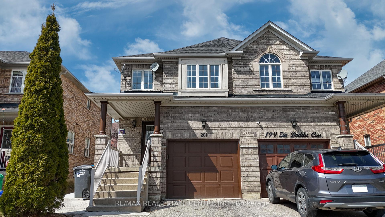
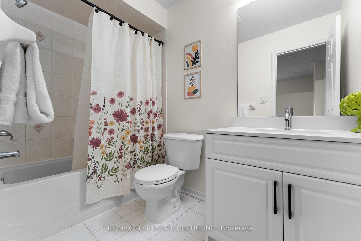
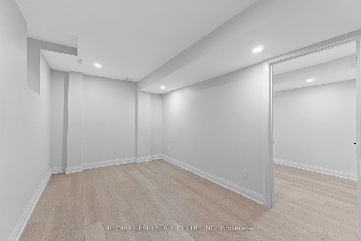
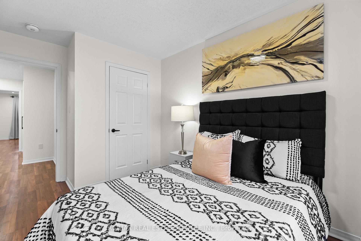
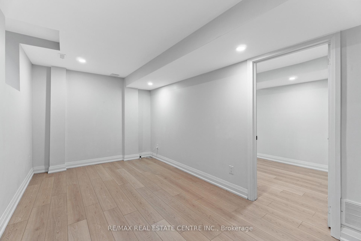


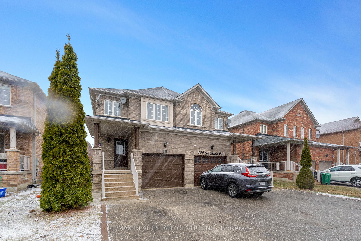












































| Absolutely Gorgeous! Updated & Modern Home With Brand New Never Lived-In *LEGAL* Basement ( Registered As 2nd Dwelling Unit) in the Highly Desirable Area of Prestigious Bram East. Super Clean & Well Kept, Capet Free & Freshly Painted Home. Lots Of $$$ Spent Of Recent Upgrades. Brand New Modern White Kitchen With Brand New Never Used High-End Stainless Steel Appliances, Updated Modern Bathrooms With New Vanities, Lots Of Pot Lights, 200Amp Panel, 2 Separate Laundries ( Upstairs and Basement), Smooth Ceiling On Main Floor, New Floors And Extended Driveway With Total Car Parking Up to 4 Cars. Primary Bedroom with Walk-In Closet & Ensuite Updated Bathroom With New Porcelain Tiles and Vanity. 2 More Spacious Bedrooms with Lots of Natural Light Flowing In. Cozy Family Room, Perfect Gathering Spot for Family and Friends. Eat-In Kitchen and Dining Area with a Walkout to the Backyard. Fully Fenced 108 Ft Deep Pool Size Backyard, Also Offering Plenty of Space for Gardening Enthusiasts to Cultivate Their Own Veggies. Prime Location, Offering Proximity to All Amenities, Including Shopping Plazas and Parks, 1 Minute Drive to Shoppers Drug Mart, TD Bank, Starbucks, and Chalo FreshCo. Easy Access to the Highways, Just 2 Minutes to the 427 Ramp and Just Minutes To Gore Meadows Community Centre For Gym, Yoga, Swimming, Games, Outdoor Ice Rink, Summer Camps & Library. Walking Distance To School/Park/Gurudwara, 4 Minutes To Hindu Sabha Mandir. Public Transit At Door Steps, Near Hwy 427 & 407. This Clean, Freshly Painted, and Move-In Ready Home is a True Gem that You Won't Want to Miss. Come and Fall in Love with This Beauty! Open House Sat & Sun 2-4pm. |
| Price | $929,900 |
| Taxes: | $5489.98 |
| Occupancy by: | Vacant |
| Address: | 201 Zia Dodda Cres , Brampton, L6P 1J6, Peel |
| Directions/Cross Streets: | Hwy 50 & Cottrelle Blvd |
| Rooms: | 6 |
| Rooms +: | 2 |
| Bedrooms: | 3 |
| Bedrooms +: | 2 |
| Family Room: | F |
| Basement: | Separate Ent, Finished |
| Washroom Type | No. of Pieces | Level |
| Washroom Type 1 | 2 | Main |
| Washroom Type 2 | 4 | Second |
| Washroom Type 3 | 5 | Second |
| Washroom Type 4 | 3 | Basement |
| Washroom Type 5 | 0 |
| Total Area: | 0.00 |
| Property Type: | Semi-Detached |
| Style: | 2-Storey |
| Exterior: | Brick |
| Garage Type: | Built-In |
| (Parking/)Drive: | Private |
| Drive Parking Spaces: | 3 |
| Park #1 | |
| Parking Type: | Private |
| Park #2 | |
| Parking Type: | Private |
| Pool: | None |
| Approximatly Square Footage: | 1100-1500 |
| CAC Included: | N |
| Water Included: | N |
| Cabel TV Included: | N |
| Common Elements Included: | N |
| Heat Included: | N |
| Parking Included: | N |
| Condo Tax Included: | N |
| Building Insurance Included: | N |
| Fireplace/Stove: | N |
| Heat Type: | Forced Air |
| Central Air Conditioning: | Central Air |
| Central Vac: | N |
| Laundry Level: | Syste |
| Ensuite Laundry: | F |
| Sewers: | Sewer |
$
%
Years
This calculator is for demonstration purposes only. Always consult a professional
financial advisor before making personal financial decisions.
| Although the information displayed is believed to be accurate, no warranties or representations are made of any kind. |
| RE/MAX REAL ESTATE CENTRE INC. |
- Listing -1 of 0
|
|

Hossein Vanishoja
Broker, ABR, SRS, P.Eng
Dir:
416-300-8000
Bus:
888-884-0105
Fax:
888-884-0106
| Book Showing | Email a Friend |
Jump To:
At a Glance:
| Type: | Freehold - Semi-Detached |
| Area: | Peel |
| Municipality: | Brampton |
| Neighbourhood: | Bram East |
| Style: | 2-Storey |
| Lot Size: | x 108.27(Feet) |
| Approximate Age: | |
| Tax: | $5,489.98 |
| Maintenance Fee: | $0 |
| Beds: | 3+2 |
| Baths: | 4 |
| Garage: | 0 |
| Fireplace: | N |
| Air Conditioning: | |
| Pool: | None |
Locatin Map:
Payment Calculator:

Listing added to your favorite list
Looking for resale homes?

By agreeing to Terms of Use, you will have ability to search up to 288389 listings and access to richer information than found on REALTOR.ca through my website.


