$2,259,000
Available - For Sale
Listing ID: W10406730
319 Macdonald Road , Oakville, L6J 2A8, Halton
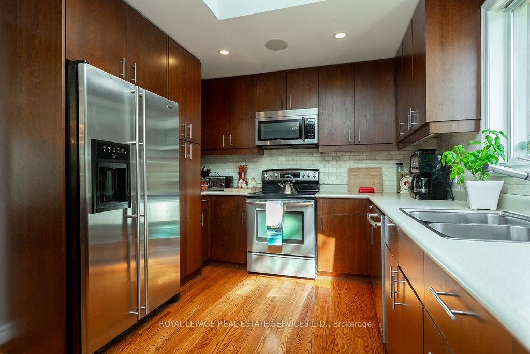
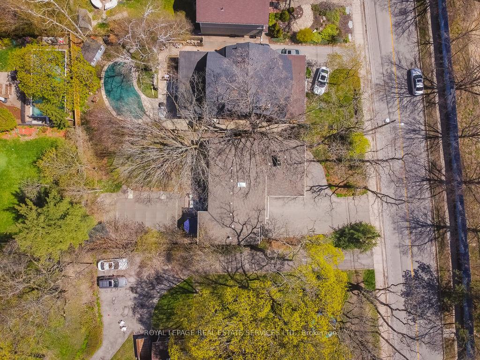
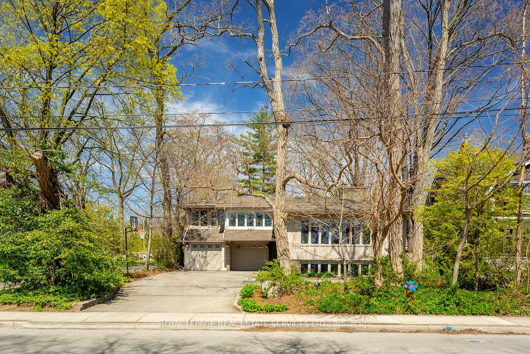
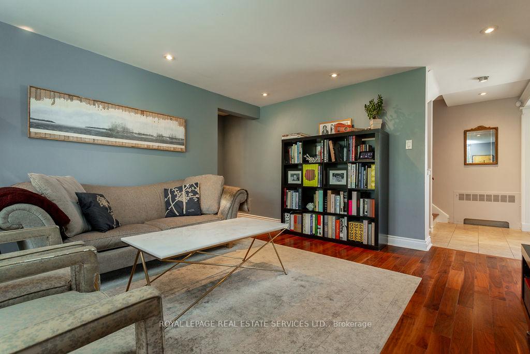
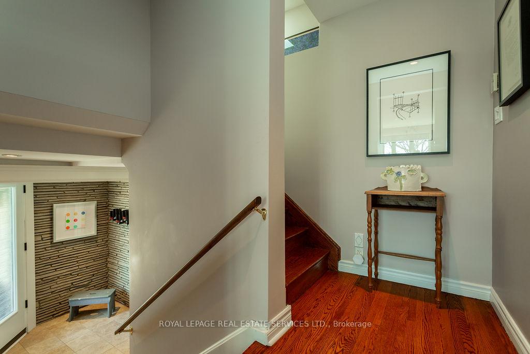
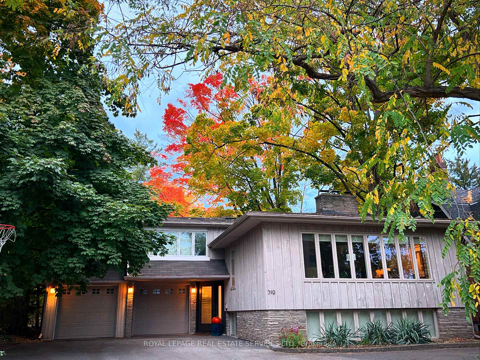
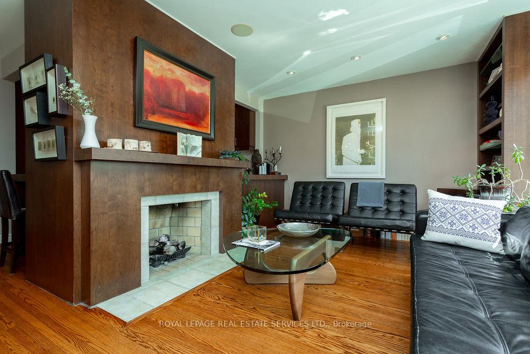
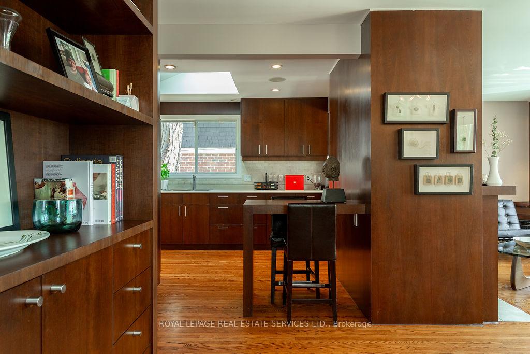
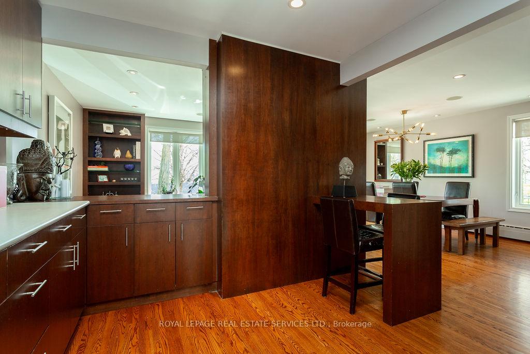
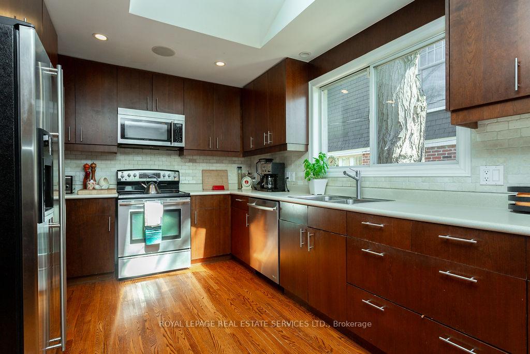

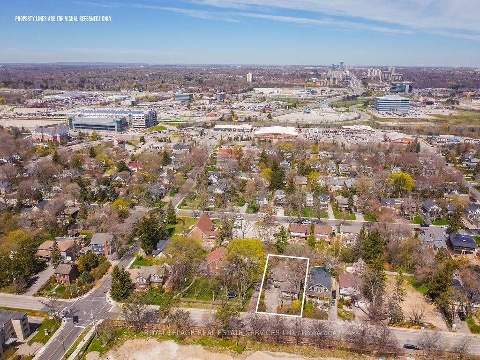
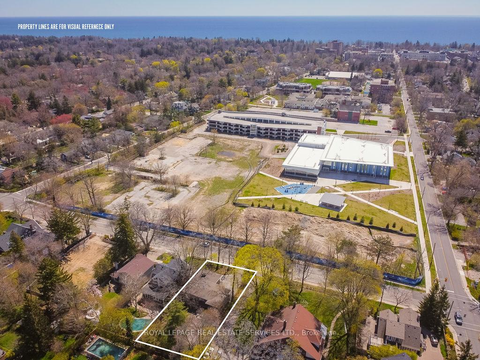
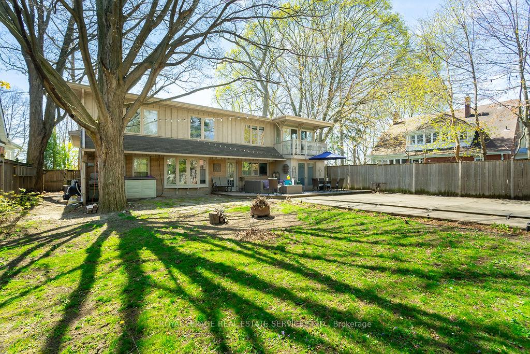
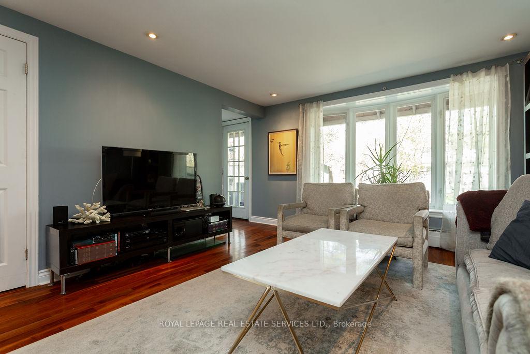
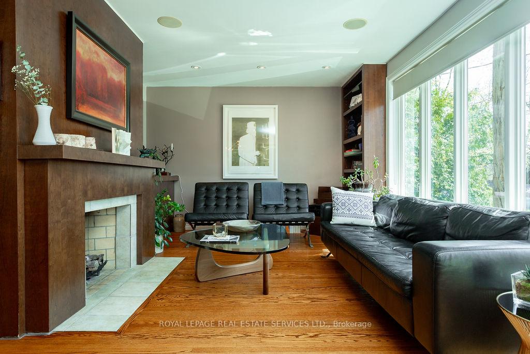
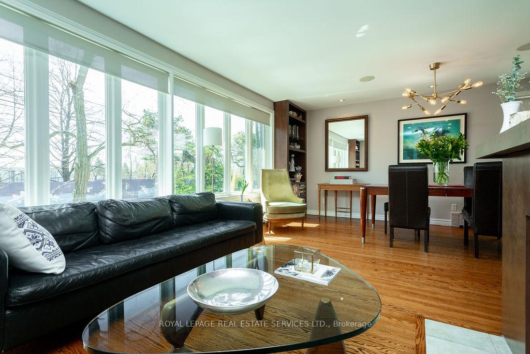
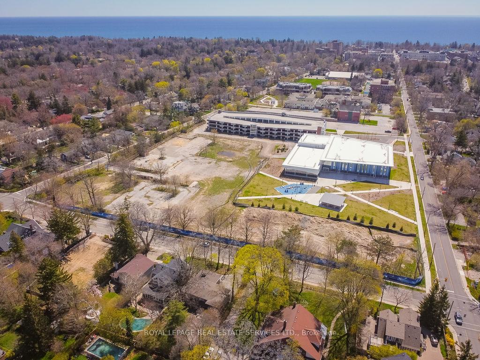
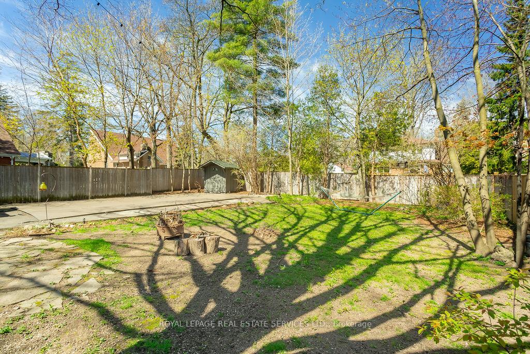
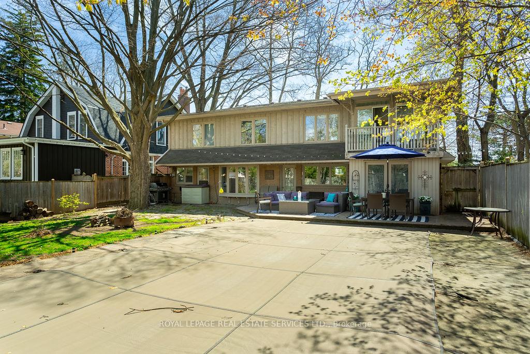
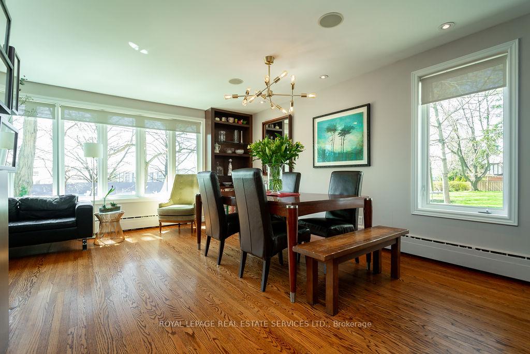





















| Prime Redevelopment Opportunity in the Heart of Old Oakville! This 61' x 147' lot, located in the highly desirable Old Oakville neighborhood, offers an exceptional opportunity for builders and investors. Surrounded by luxury custom homes and high-end redevelopment projects, this property is perfect for creating your dream home or a new masterpiece that fits the area's evolving landscape. Zoned RL3-0 by the Town of Oakville, the lot allows for 35% lot coverage, providing ample space to design and build to your exact specifications. Whether you're looking to create a contemporary showpiece or a timeless classic, this prime location offers limitless potential. Situated within walking distance to Lake Ontario, the Oakville Community Centre, top-rated schools, and the charming shops and restaurants of downtown Oakville, this property ensures a lifestyle of both convenience and prestige. Easy access to the GO Train and major highways makes commuting effortless. The propertys large, mature trees offer both privacy and a tranquil backdrop, while the existing split-level home provides an option to either enjoy as-is or reimagine entirely. Become part of Old Oakville's exciting redevelopment journey, a neighbourhood on the rise and increasingly in demand. Build now, invest for the future your vision starts here! |
| Price | $2,259,000 |
| Taxes: | $7926.36 |
| Occupancy by: | Owner |
| Address: | 319 Macdonald Road , Oakville, L6J 2A8, Halton |
| Acreage: | < .50 |
| Directions/Cross Streets: | Cornwall/Reynolds/MacDonald |
| Rooms: | 6 |
| Bedrooms: | 3 |
| Bedrooms +: | 0 |
| Family Room: | T |
| Basement: | Finished |
| Level/Floor | Room | Length(ft) | Width(ft) | Descriptions | |
| Room 1 | Main | Family Ro | 12.76 | 15.68 | Access To Garage, Bay Window, Hardwood Floor |
| Room 2 | Main | Laundry | 8.99 | 9.51 | |
| Room 3 | Main | Bathroom | 3 Pc Bath | ||
| Room 4 | Second | Kitchen | 9.91 | 14.01 | Hardwood Floor, Skylight, Double Sink |
| Room 5 | Second | Dining Ro | 17.84 | 11.68 | Hardwood Floor, Pot Lights, B/I Shelves |
| Room 6 | Second | Living Ro | 10.82 | 12 | Hardwood Floor, Pot Lights, Fireplace |
| Room 7 | Third | Primary B | 16.07 | 9.84 | Hardwood Floor, French Doors, Overlooks Backyard |
| Room 8 | Third | Bedroom 2 | 11.84 | 9.84 | Hardwood Floor, Overlooks Backyard |
| Room 9 | Third | 11.91 | 8.43 | Hardwood Floor, Overlooks Backyard | |
| Room 10 | Third | Bedroom 3 | 22.4 | 9.91 | W/O To Sundeck, Overlooks Backyard, Wainscoting |
| Room 11 | Third | Sunroom | 3 Pc Bath | ||
| Room 12 | Third | Bathroom | 4 Pc Bath |
| Washroom Type | No. of Pieces | Level |
| Washroom Type 1 | 3 | Main |
| Washroom Type 2 | 3 | Third |
| Washroom Type 3 | 4 | Third |
| Washroom Type 4 | 0 | |
| Washroom Type 5 | 0 |
| Total Area: | 0.00 |
| Property Type: | Detached |
| Style: | Sidesplit 4 |
| Exterior: | Wood , Stone |
| Garage Type: | Attached |
| (Parking/)Drive: | Private |
| Drive Parking Spaces: | 7 |
| Park #1 | |
| Parking Type: | Private |
| Park #2 | |
| Parking Type: | Private |
| Pool: | Inground |
| Property Features: | Fenced Yard, Park |
| CAC Included: | N |
| Water Included: | N |
| Cabel TV Included: | N |
| Common Elements Included: | N |
| Heat Included: | N |
| Parking Included: | N |
| Condo Tax Included: | N |
| Building Insurance Included: | N |
| Fireplace/Stove: | Y |
| Heat Type: | Water |
| Central Air Conditioning: | Other |
| Central Vac: | N |
| Laundry Level: | Syste |
| Ensuite Laundry: | F |
| Sewers: | Sewer |
$
%
Years
This calculator is for demonstration purposes only. Always consult a professional
financial advisor before making personal financial decisions.
| Although the information displayed is believed to be accurate, no warranties or representations are made of any kind. |
| ROYAL LEPAGE REAL ESTATE SERVICES LTD. |
- Listing -1 of 0
|
|

Hossein Vanishoja
Broker, ABR, SRS, P.Eng
Dir:
416-300-8000
Bus:
888-884-0105
Fax:
888-884-0106
| Book Showing | Email a Friend |
Jump To:
At a Glance:
| Type: | Freehold - Detached |
| Area: | Halton |
| Municipality: | Oakville |
| Neighbourhood: | 1013 - OO Old Oakville |
| Style: | Sidesplit 4 |
| Lot Size: | x 147.00(Feet) |
| Approximate Age: | |
| Tax: | $7,926.36 |
| Maintenance Fee: | $0 |
| Beds: | 3 |
| Baths: | 3 |
| Garage: | 0 |
| Fireplace: | Y |
| Air Conditioning: | |
| Pool: | Inground |
Locatin Map:
Payment Calculator:

Listing added to your favorite list
Looking for resale homes?

By agreeing to Terms of Use, you will have ability to search up to 288389 listings and access to richer information than found on REALTOR.ca through my website.


