$1,699,000
Available - For Sale
Listing ID: N12060956
36 Canelli Heights Cour , Vaughan, L4J 8V5, York
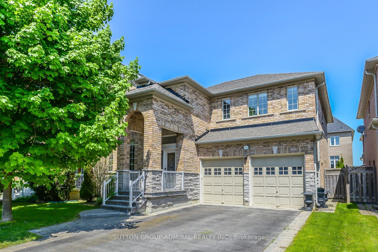
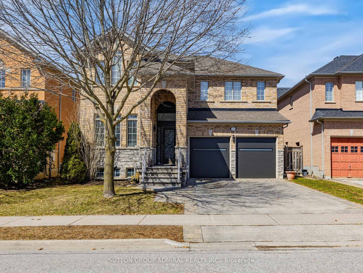
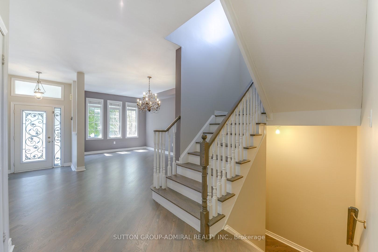
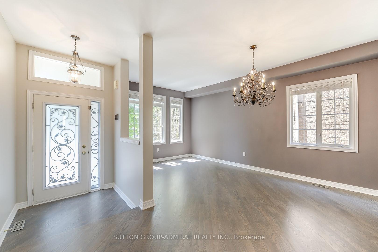
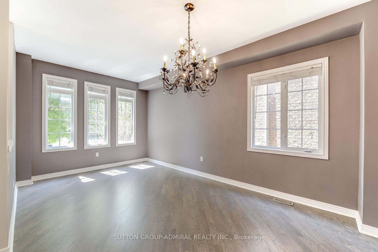
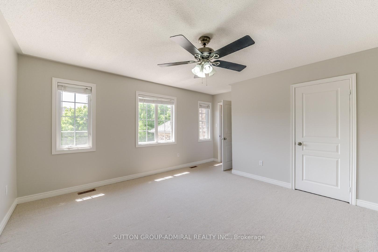
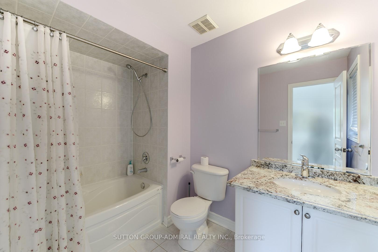
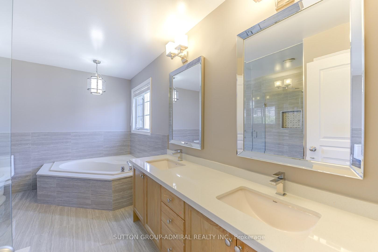
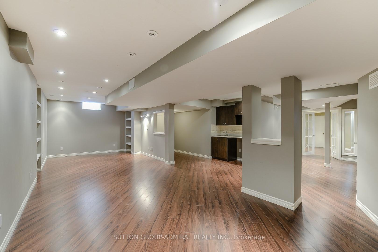
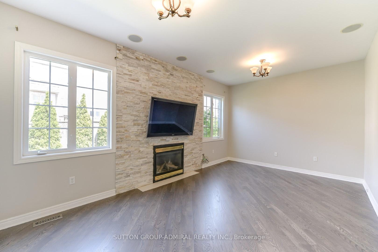
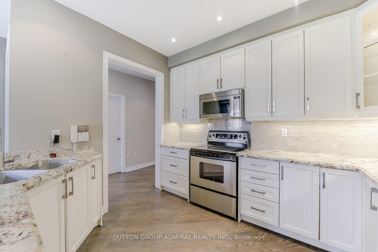
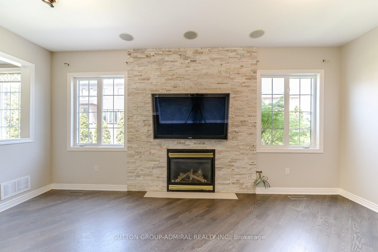
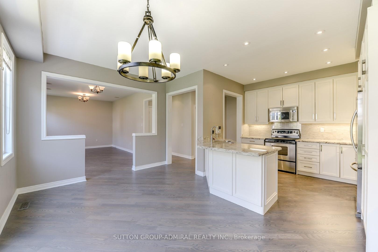
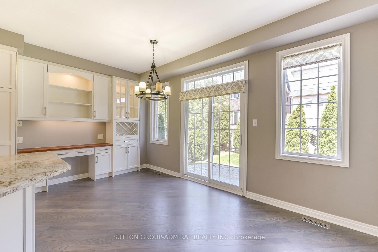
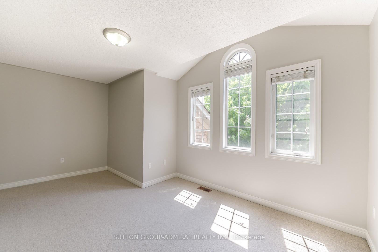
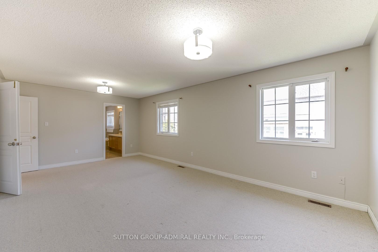
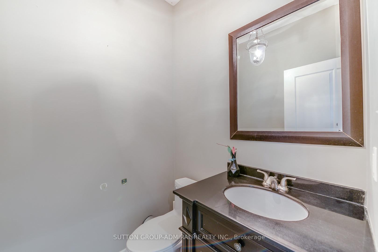
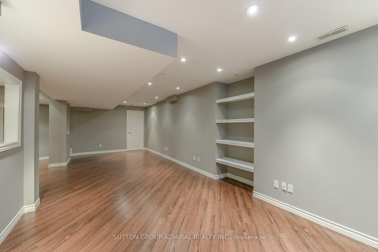
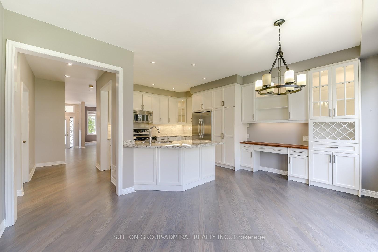
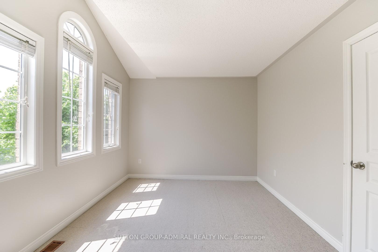
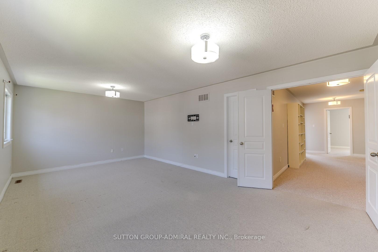
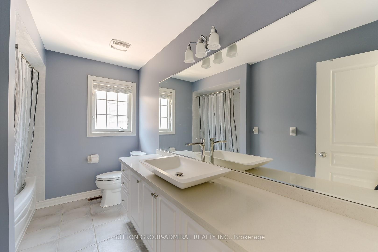
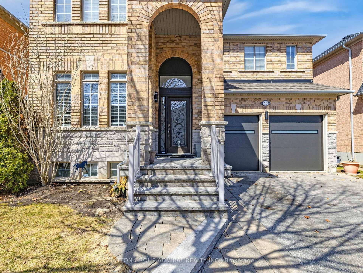
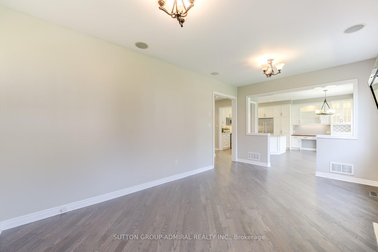
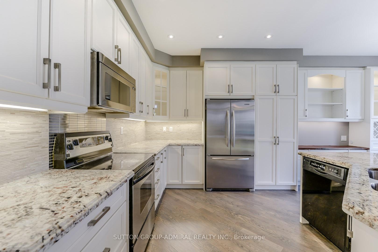
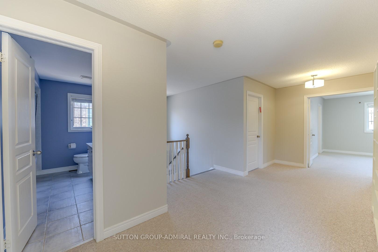
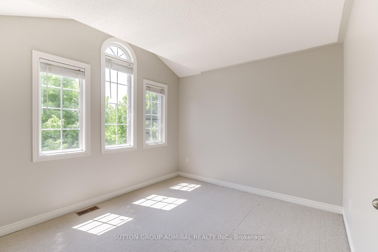
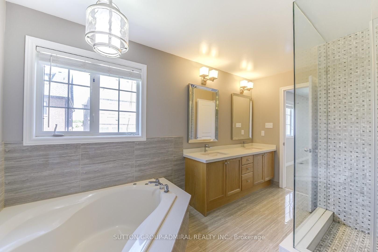
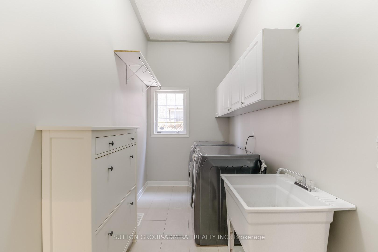
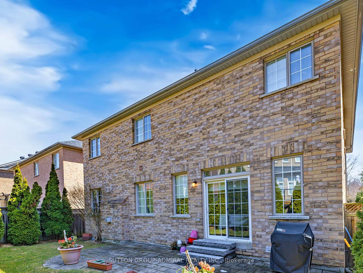
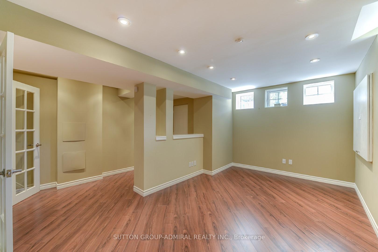
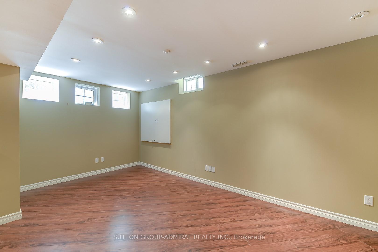
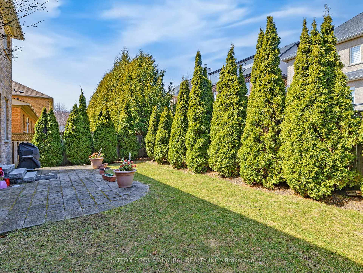
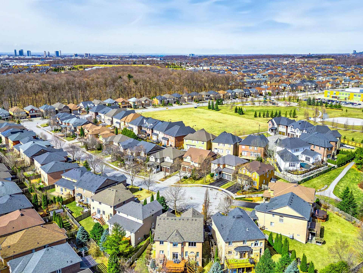
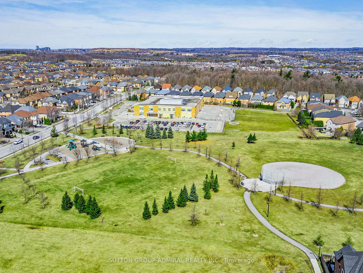
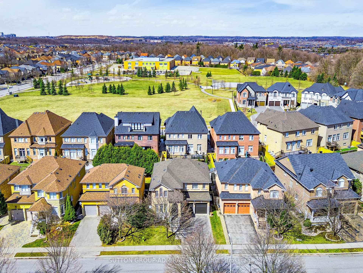




































| Stunning renovated 4+1 bedroom home on one of the most desirable streets in Thornhill Woods. Nestled on a quiet court - this home features 9-foot ceilings on the main level, hardwood floors (main), smooth ceilings (main), pot lights and large main floor laundry room. The renovated eat-in kitchen boasts a spacious island, ample storage cabinetry, and sleek stainless steel appliances. The cozy spacious family room has a built-in gas fireplace on a gorgeous stone wall with built-in speakers - ideal for entertaining. The upper level features four generously sized bedrooms, including a gorgeous primary bedroom which includes, a walk-in closet with organizers and a large renovated 5-piece ensuite. The fully finished basement offers additional living space, featuring a bedroom/office with glass french doors and a large recreational room. Lovely backyard with interlock patio, perfect for outdoor entertaining. Ideally located next to a scenic park, ravine trails, and public transportation, this home is the perfect blend of comfort, style, and convenience. |
| Price | $1,699,000 |
| Taxes: | $7395.02 |
| Assessment Year: | 2025 |
| Occupancy by: | Tenant |
| Address: | 36 Canelli Heights Cour , Vaughan, L4J 8V5, York |
| Directions/Cross Streets: | Thornhill Woods Dr. & Summeridge Dr. |
| Rooms: | 8 |
| Rooms +: | 2 |
| Bedrooms: | 4 |
| Bedrooms +: | 1 |
| Family Room: | T |
| Basement: | Finished |
| Level/Floor | Room | Length(ft) | Width(ft) | Descriptions | |
| Room 1 | Main | Living Ro | 17.06 | 10.66 | Hardwood Floor, Combined w/Living, Large Window |
| Room 2 | Main | Dining Ro | 17.06 | 10.66 | Hardwood Floor, Combined w/Dining, Large Window |
| Room 3 | Main | Kitchen | 19.55 | 19.38 | Hardwood Floor, Stainless Steel Appl, Eat-in Kitchen |
| Room 4 | Main | Family Ro | 18.11 | 11.22 | Hardwood Floor, Gas Fireplace, Built-in Speakers |
| Room 5 | Second | Bedroom | 21.58 | 12.76 | Broadloom, 5 Pc Ensuite, Walk-In Closet(s) |
| Room 6 | Second | Bedroom 2 | 13.81 | 13.28 | Broadloom, 4 Pc Ensuite, Large Closet |
| Room 7 | Second | Bedroom 3 | 16.43 | 12.76 | Broadloom, Large Window, Large Closet |
| Room 8 | Second | Bedroom 4 | 11.22 | 11.41 | Broadloom, Large Window, Large Closet |
| Room 9 | Basement | Recreatio | 21.55 | 12.73 | Laminate, Pot Lights, 3 Pc Bath |
| Room 10 | Basement | Bedroom 5 | 17.09 | 11.22 | Laminate, Pot Lights, French Doors |
| Washroom Type | No. of Pieces | Level |
| Washroom Type 1 | 2 | Main |
| Washroom Type 2 | 5 | Upper |
| Washroom Type 3 | 4 | Upper |
| Washroom Type 4 | 1 | Basement |
| Washroom Type 5 | 0 |
| Total Area: | 0.00 |
| Property Type: | Detached |
| Style: | 2-Storey |
| Exterior: | Brick |
| Garage Type: | Attached |
| (Parking/)Drive: | Available |
| Drive Parking Spaces: | 4 |
| Park #1 | |
| Parking Type: | Available |
| Park #2 | |
| Parking Type: | Available |
| Pool: | None |
| Approximatly Square Footage: | 2500-3000 |
| CAC Included: | N |
| Water Included: | N |
| Cabel TV Included: | N |
| Common Elements Included: | N |
| Heat Included: | N |
| Parking Included: | N |
| Condo Tax Included: | N |
| Building Insurance Included: | N |
| Fireplace/Stove: | Y |
| Heat Type: | Forced Air |
| Central Air Conditioning: | Central Air |
| Central Vac: | Y |
| Laundry Level: | Syste |
| Ensuite Laundry: | F |
| Sewers: | None |
$
%
Years
This calculator is for demonstration purposes only. Always consult a professional
financial advisor before making personal financial decisions.
| Although the information displayed is believed to be accurate, no warranties or representations are made of any kind. |
| SUTTON GROUP-ADMIRAL REALTY INC. |
- Listing -1 of 0
|
|

Hossein Vanishoja
Broker, ABR, SRS, P.Eng
Dir:
416-300-8000
Bus:
888-884-0105
Fax:
888-884-0106
| Book Showing | Email a Friend |
Jump To:
At a Glance:
| Type: | Freehold - Detached |
| Area: | York |
| Municipality: | Vaughan |
| Neighbourhood: | Patterson |
| Style: | 2-Storey |
| Lot Size: | x 85.30(Feet) |
| Approximate Age: | |
| Tax: | $7,395.02 |
| Maintenance Fee: | $0 |
| Beds: | 4+1 |
| Baths: | 5 |
| Garage: | 0 |
| Fireplace: | Y |
| Air Conditioning: | |
| Pool: | None |
Locatin Map:
Payment Calculator:

Listing added to your favorite list
Looking for resale homes?

By agreeing to Terms of Use, you will have ability to search up to 288389 listings and access to richer information than found on REALTOR.ca through my website.


