$3,399,000
Available - For Sale
Listing ID: E9512674
229 5th Concession Road , Ajax, L1V 2P8, Durham
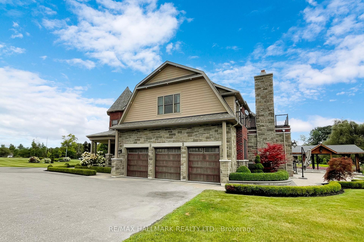
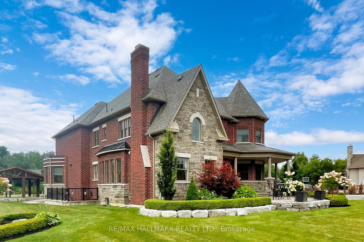
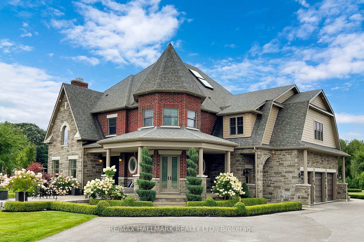
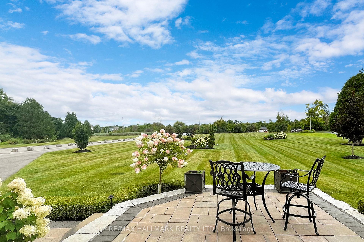
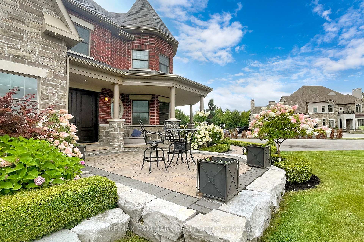
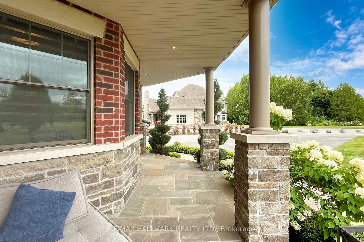
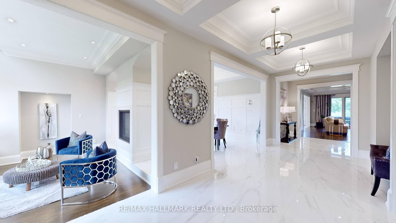
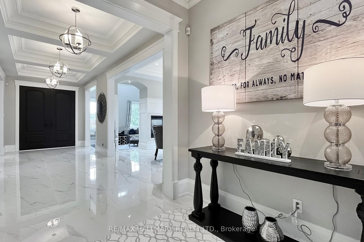
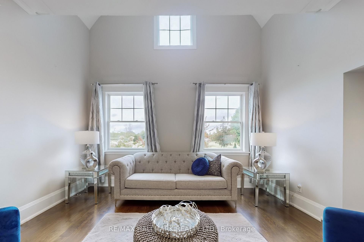
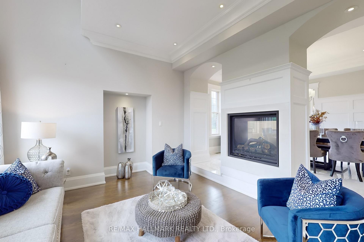
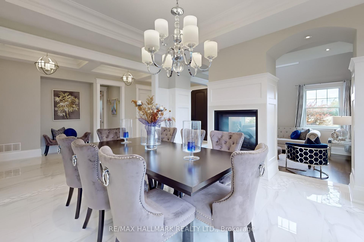
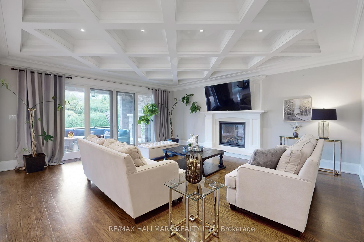
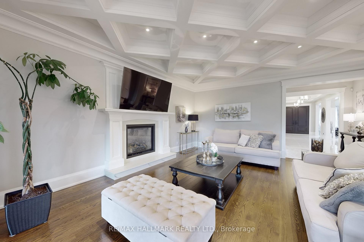
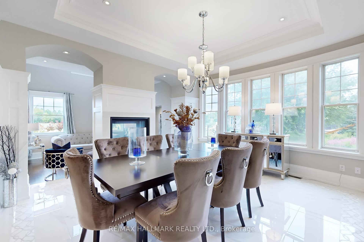
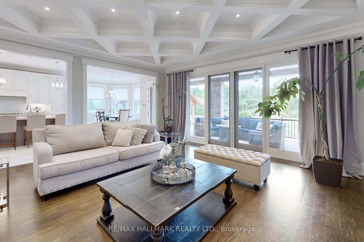
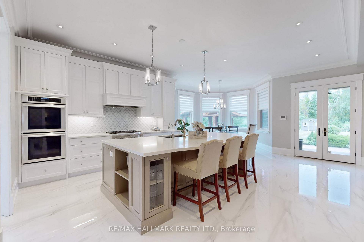
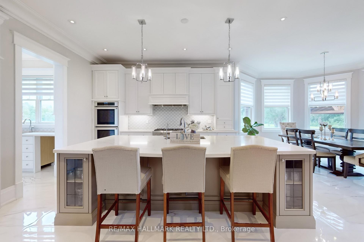
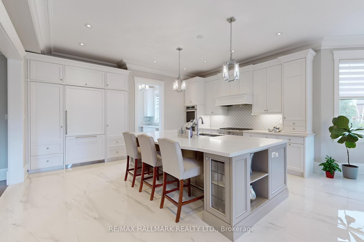

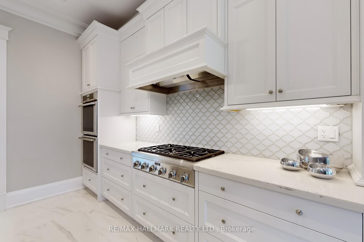
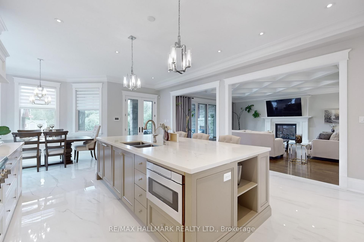
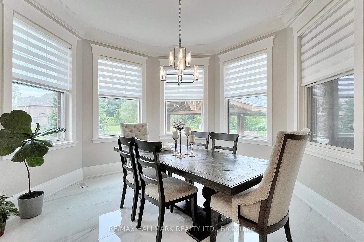
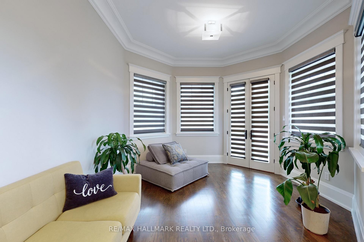
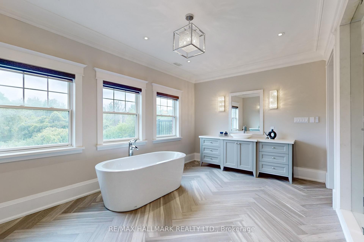
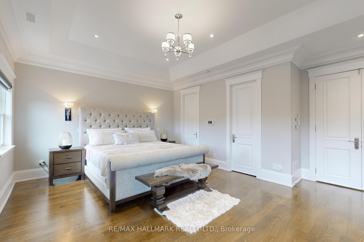
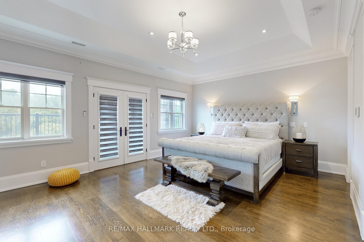
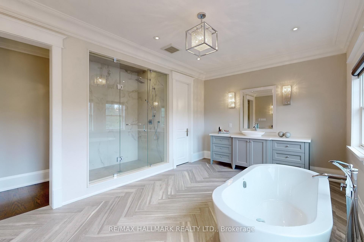
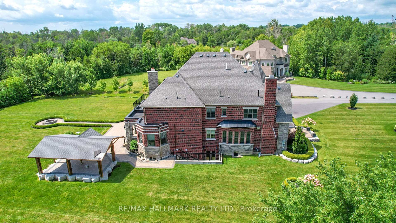
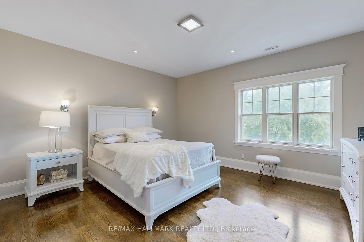
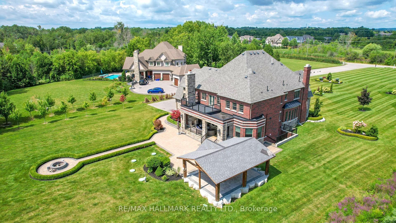
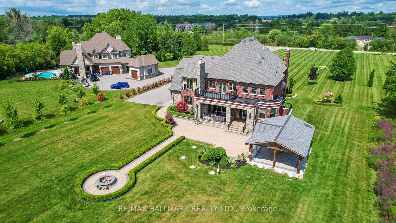
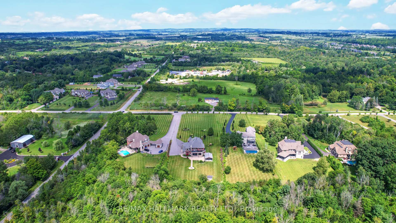
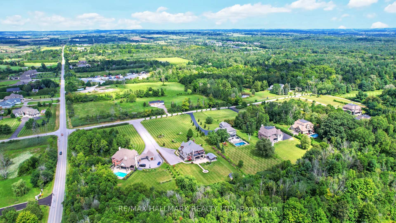
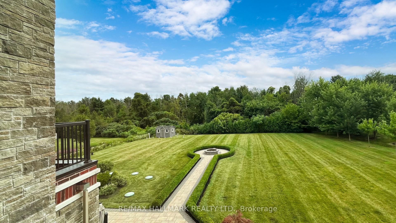
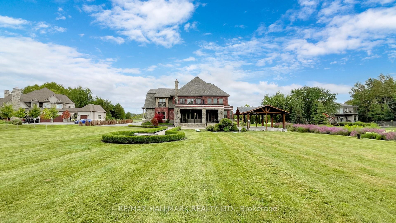
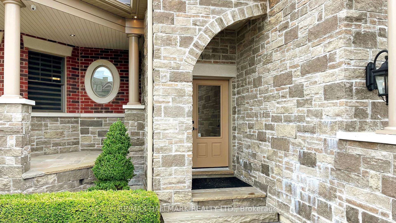
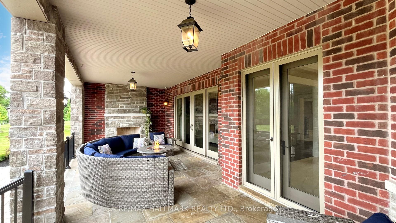
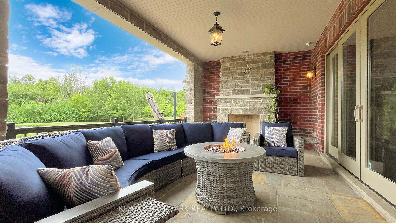
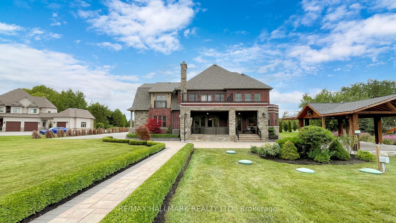
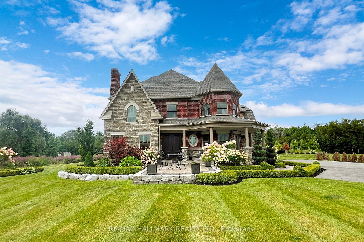








































| Nestled on a 2-plus acre lot and surrounded by protected greenspace, this custom-built 5-bedroomhome is a vision of luxury. This gorgeous property showcases exquisite finishes, including soaring ceilings, porcelain and marble tile, coffered ceiling, and hardwood flooring. Step outside and begreeted by a fully landscaped lot featuring a covered porch, an inviting outdoor fireplace, and a spacious covered patio. The chef's kitchen is a culinary delight, and every inch of this property exudes elegance and comfort. **EXTRAS** Lot Description: LOT 2, PLAN 40M2460 SUBJECT TO AN EASEMENT AS IN PI28655 SUBJECT TO AN EASEMENT ASIN PI33999 SUBJECT TO AN EASEMENTFOR ENTRY AS IN DR1524960 TOWN OF AJAX |
| Price | $3,399,000 |
| Taxes: | $19334.40 |
| Occupancy by: | Owner |
| Address: | 229 5th Concession Road , Ajax, L1V 2P8, Durham |
| Directions/Cross Streets: | Salem Rd and 5th Concession |
| Rooms: | 11 |
| Bedrooms: | 5 |
| Bedrooms +: | 0 |
| Family Room: | T |
| Basement: | Unfinished, Walk-Up |
| Level/Floor | Room | Length(ft) | Width(ft) | Descriptions | |
| Room 1 | Main | Kitchen | 14.6 | 16.89 | Porcelain Floor, Stainless Steel Appl, Pantry |
| Room 2 | Main | Breakfast | 15.55 | 14.17 | Porcelain Floor, Open Concept, W/O To Patio |
| Room 3 | Main | Dining Ro | 16.33 | 13.84 | Porcelain Floor, Coffered Ceiling(s), 2 Way Fireplace |
| Room 4 | Main | Living Ro | 14.73 | 13.28 | Hardwood Floor, Vaulted Ceiling(s), 2 Way Fireplace |
| Room 5 | Main | Family Ro | 19.25 | 20.93 | Hardwood Floor, Coffered Ceiling(s), W/O To Patio |
| Room 6 | Main | Office | 17.68 | 12.04 | Hardwood Floor, W/O To Porch |
| Room 7 | Second | Primary B | 19.38 | 16.76 | Hardwood Floor, W/O To Balcony, 5 Pc Ensuite |
| Room 8 | Second | Bedroom 2 | 19.71 | 17.35 | Hardwood Floor, Cathedral Ceiling(s), 3 Pc Ensuite |
| Room 9 | Second | Bedroom 3 | 14.27 | 14.07 | Hardwood Floor, Pot Lights, 3 Pc Ensuite |
| Room 10 | Second | Bedroom 4 | 14.4 | 15.19 | Hardwood Floor, Walk-In Closet(s), Semi Ensuite |
| Room 11 | Second | Bedroom 5 | 15.81 | 19.71 | Hardwood Floor, Walk-In Closet(s), Semi Ensuite |
| Washroom Type | No. of Pieces | Level |
| Washroom Type 1 | 5 | Second |
| Washroom Type 2 | 5 | Second |
| Washroom Type 3 | 3 | Second |
| Washroom Type 4 | 3 | Second |
| Washroom Type 5 | 2 | Main |
| Total Area: | 0.00 |
| Property Type: | Detached |
| Style: | 2-Storey |
| Exterior: | Brick, Stone |
| Garage Type: | Attached |
| (Parking/)Drive: | Private |
| Drive Parking Spaces: | 20 |
| Park #1 | |
| Parking Type: | Private |
| Park #2 | |
| Parking Type: | Private |
| Pool: | None |
| Other Structures: | Garden Shed |
| Approximatly Square Footage: | 5000 + |
| Property Features: | Golf |
| CAC Included: | N |
| Water Included: | N |
| Cabel TV Included: | N |
| Common Elements Included: | N |
| Heat Included: | N |
| Parking Included: | N |
| Condo Tax Included: | N |
| Building Insurance Included: | N |
| Fireplace/Stove: | Y |
| Heat Type: | Forced Air |
| Central Air Conditioning: | Central Air |
| Central Vac: | Y |
| Laundry Level: | Syste |
| Ensuite Laundry: | F |
| Sewers: | Septic |
$
%
Years
This calculator is for demonstration purposes only. Always consult a professional
financial advisor before making personal financial decisions.
| Although the information displayed is believed to be accurate, no warranties or representations are made of any kind. |
| RE/MAX HALLMARK REALTY LTD. |
- Listing -1 of 0
|
|

Hossein Vanishoja
Broker, ABR, SRS, P.Eng
Dir:
416-300-8000
Bus:
888-884-0105
Fax:
888-884-0106
| Virtual Tour | Book Showing | Email a Friend |
Jump To:
At a Glance:
| Type: | Freehold - Detached |
| Area: | Durham |
| Municipality: | Ajax |
| Neighbourhood: | Northeast Ajax |
| Style: | 2-Storey |
| Lot Size: | x 549.76(Feet) |
| Approximate Age: | |
| Tax: | $19,334.4 |
| Maintenance Fee: | $0 |
| Beds: | 5 |
| Baths: | 5 |
| Garage: | 0 |
| Fireplace: | Y |
| Air Conditioning: | |
| Pool: | None |
Locatin Map:
Payment Calculator:

Listing added to your favorite list
Looking for resale homes?

By agreeing to Terms of Use, you will have ability to search up to 288389 listings and access to richer information than found on REALTOR.ca through my website.


