$3,200
Available - For Rent
Listing ID: X12061360
5 Pender Stre , Meadowlands - Crestview and Area, K2G 1J6, Ottawa
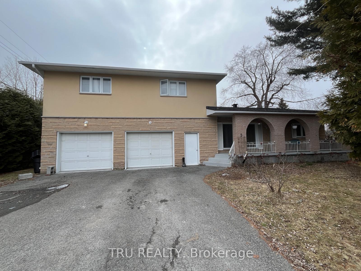
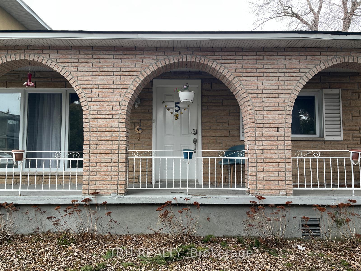
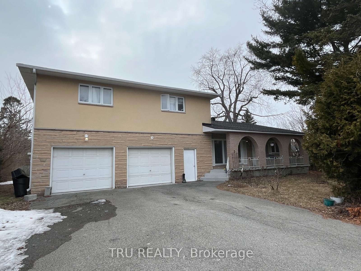
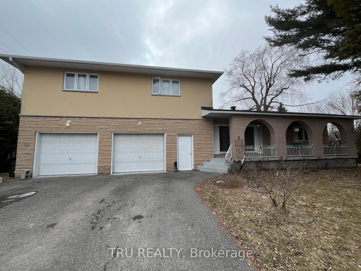
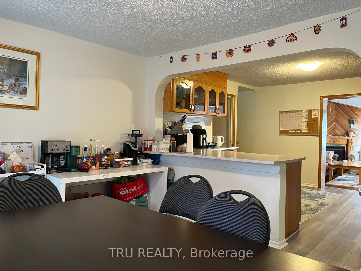
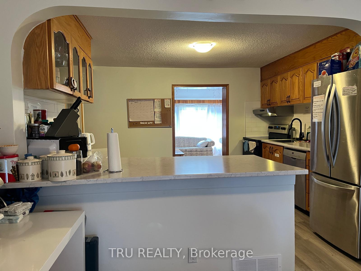
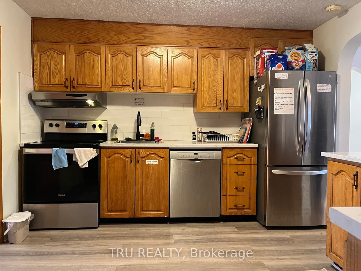
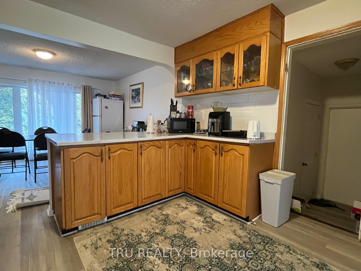
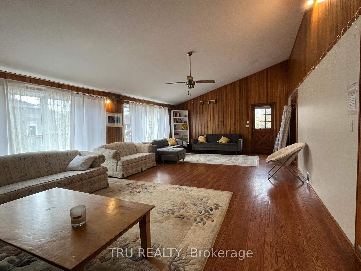
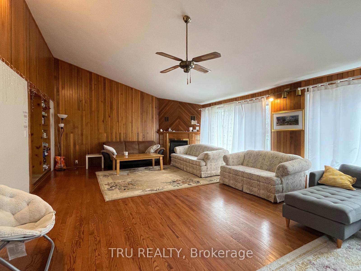
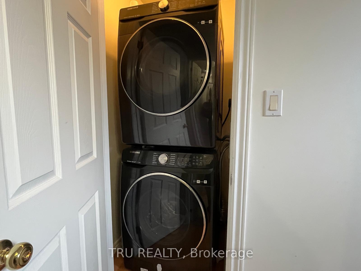
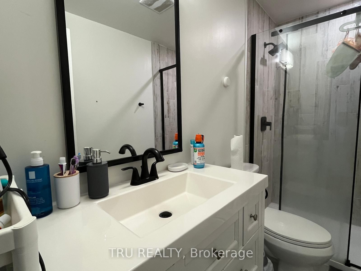
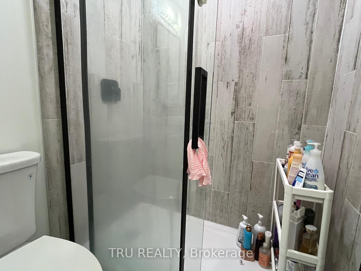
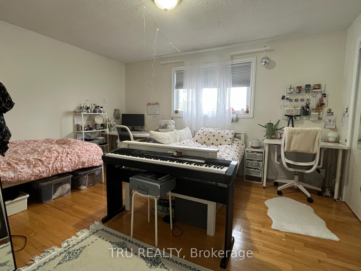
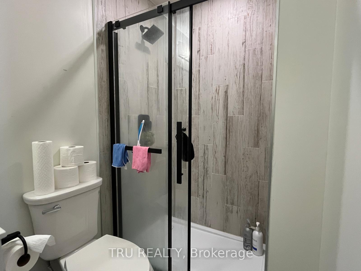
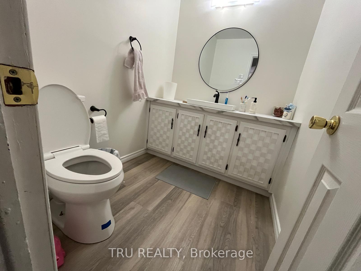
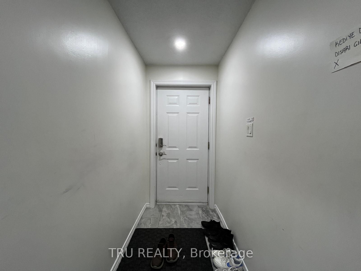
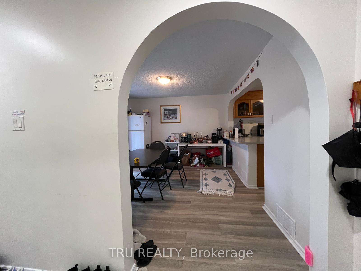
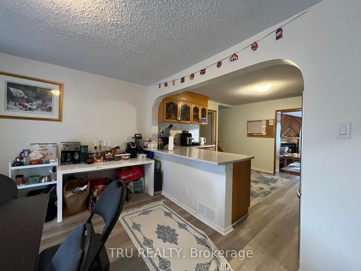
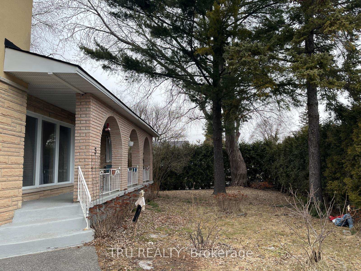
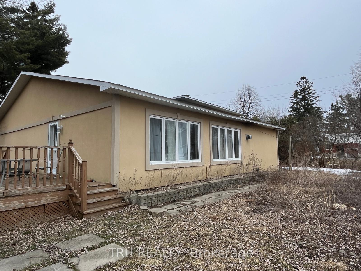
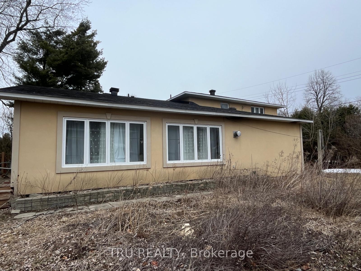
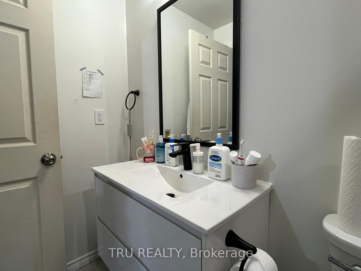
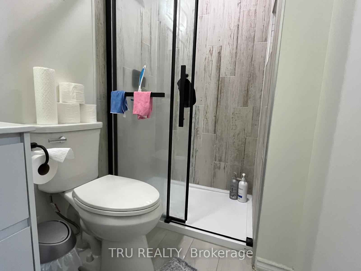
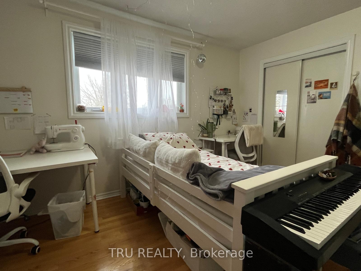
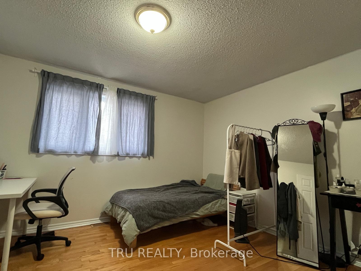
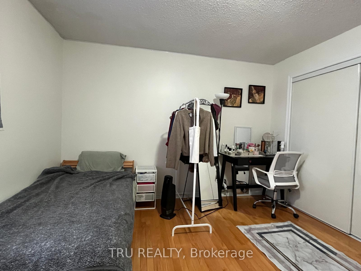
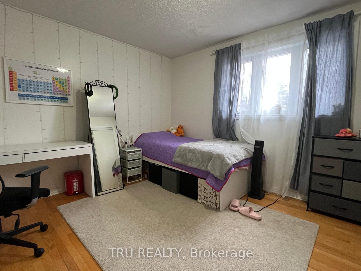
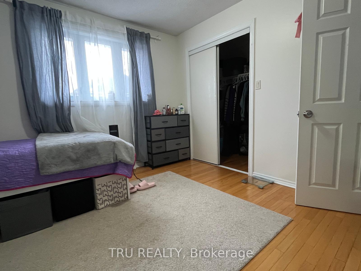
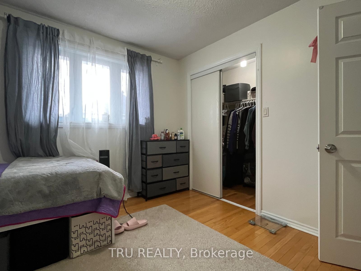
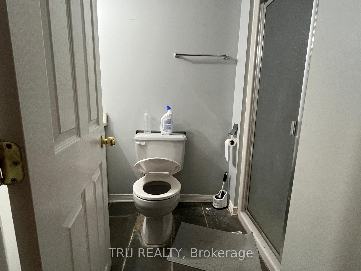
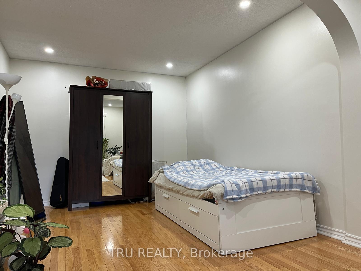
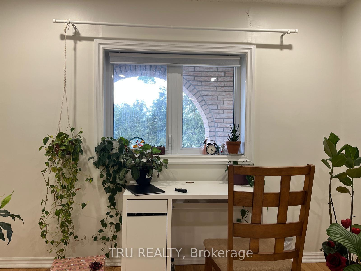
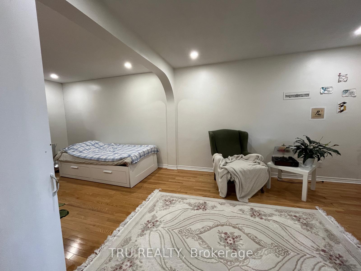
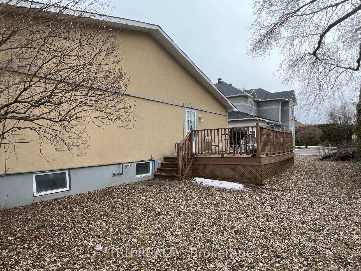



































| Fully Renovated Single Family Home in a Prime Location. This charming, fully renovated single-family home offers both style and comfort in a fantastic location. Featuring beautiful hardwood flooring throughout, this property is ready for you to move in and make it your own. Perfectly situated with easy access to Baseline Road, Algonquin College, Ottawa University, Carleton University, Wal-Mart, Home Depot, College Square, and transit for a quick and convenient commute. Key Features: Three spacious bedrooms and two full bathrooms -one ensuite, providing plenty of room for a growing family. Laundry on the second floor for added convenience. Large windows and wood floors create a bright, inviting atmosphere in the living room, which is highlighted by a beautiful fireplace. Archways seamlessly connect the gathering spaces, creating an open and connected flow throughout the home. Relax and unwind on the covered porch, offering a peaceful place to enjoy the outdoors. This home is a true gem in a sought-after neighborhood, with everything you need just a short distance away. Don't miss out on the opportunity to make this your next home! There is another full bathroom in the basement. It will be cleaned professionally after the tenants vacate the property. |
| Price | $3,200 |
| Taxes: | $0.00 |
| Occupancy by: | Tenant |
| Address: | 5 Pender Stre , Meadowlands - Crestview and Area, K2G 1J6, Ottawa |
| Directions/Cross Streets: | Baseline and Pender |
| Rooms: | 15 |
| Bedrooms: | 3 |
| Bedrooms +: | 0 |
| Family Room: | T |
| Basement: | Partially Fi |
| Furnished: | Unfu |
| Level/Floor | Room | Length(ft) | Width(ft) | Descriptions | |
| Room 1 | Ground | Breakfast | 13.68 | 11.74 | |
| Room 2 | Ground | Living Ro | 29.75 | 16.53 | Fireplace |
| Room 3 | Ground | Kitchen | 12.53 | 12.33 | |
| Room 4 | Ground | Bathroom | 4.95 | 9.32 | 3 Pc Bath |
| Room 5 | Second | Laundry | 3.28 | 3.67 | |
| Room 6 | Second | Primary B | 14.43 | 11.78 | 4 Pc Ensuite |
| Room 7 | Second | Bedroom 2 | 11.81 | 11.97 | |
| Room 8 | Second | Bedroom 3 | 11.25 | 11.91 | Walk-In Closet(s) |
| Room 9 | Ground | Dining Ro | 10.66 | 23.62 | |
| Room 10 | Second | Bathroom | 4.95 | 9.32 | 4 Pc Bath |
| Room 11 | Second | Bathroom | 4.53 | 9.32 | 4 Pc Ensuite |
| Room 12 | Basement | Bathroom | 3.28 | 3.94 | 3 Pc Bath |
| Washroom Type | No. of Pieces | Level |
| Washroom Type 1 | 4 | |
| Washroom Type 2 | 0 | |
| Washroom Type 3 | 0 | |
| Washroom Type 4 | 0 | |
| Washroom Type 5 | 0 |
| Total Area: | 0.00 |
| Property Type: | Detached |
| Style: | 2-Storey |
| Exterior: | Brick Front |
| Garage Type: | Attached |
| (Parking/)Drive: | Private Do |
| Drive Parking Spaces: | 2 |
| Park #1 | |
| Parking Type: | Private Do |
| Park #2 | |
| Parking Type: | Private Do |
| Pool: | None |
| Laundry Access: | In-Suite Laun |
| Approximatly Square Footage: | 2000-2500 |
| CAC Included: | N |
| Water Included: | N |
| Cabel TV Included: | N |
| Common Elements Included: | N |
| Heat Included: | N |
| Parking Included: | Y |
| Condo Tax Included: | N |
| Building Insurance Included: | N |
| Fireplace/Stove: | Y |
| Heat Type: | Forced Air |
| Central Air Conditioning: | Central Air |
| Central Vac: | N |
| Laundry Level: | Syste |
| Ensuite Laundry: | F |
| Elevator Lift: | False |
| Sewers: | Sewer |
| Although the information displayed is believed to be accurate, no warranties or representations are made of any kind. |
| TRU REALTY |
- Listing -1 of 0
|
|

Hossein Vanishoja
Broker, ABR, SRS, P.Eng
Dir:
416-300-8000
Bus:
888-884-0105
Fax:
888-884-0106
| Book Showing | Email a Friend |
Jump To:
At a Glance:
| Type: | Freehold - Detached |
| Area: | Ottawa |
| Municipality: | Meadowlands - Crestview and Area |
| Neighbourhood: | 7301 - Meadowlands/St. Claire Gardens |
| Style: | 2-Storey |
| Lot Size: | x 90.00(Feet) |
| Approximate Age: | |
| Tax: | $0 |
| Maintenance Fee: | $0 |
| Beds: | 3 |
| Baths: | 4 |
| Garage: | 0 |
| Fireplace: | Y |
| Air Conditioning: | |
| Pool: | None |
Locatin Map:

Listing added to your favorite list
Looking for resale homes?

By agreeing to Terms of Use, you will have ability to search up to 288389 listings and access to richer information than found on REALTOR.ca through my website.


