$749,000
Available - For Sale
Listing ID: X12060651
395 Brimley Road South , Alnwick/Haldimand, K0K 2G0, Northumberland
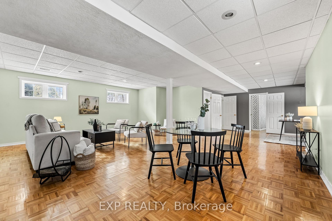
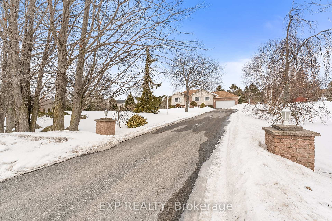
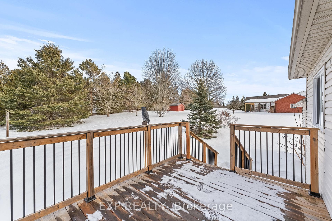
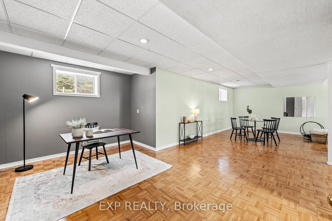
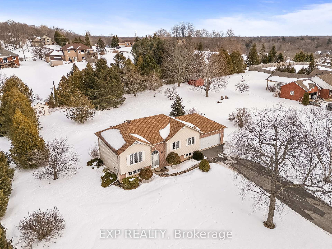
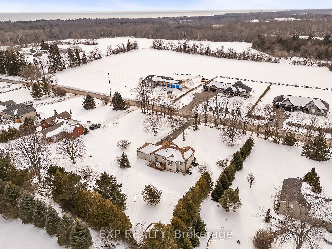
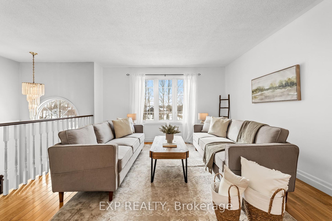
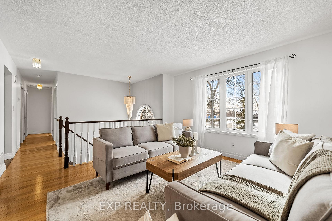
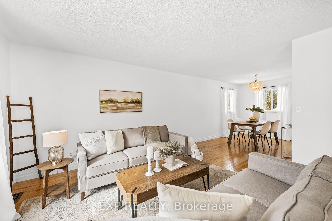
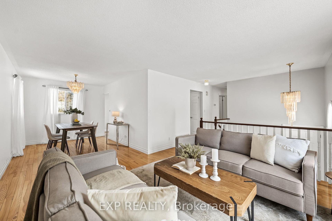
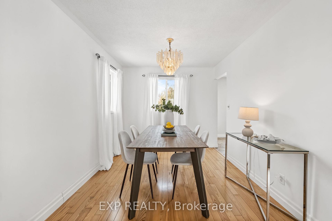
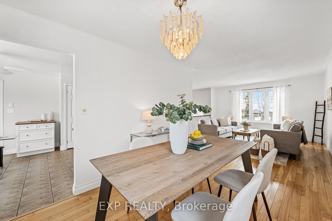
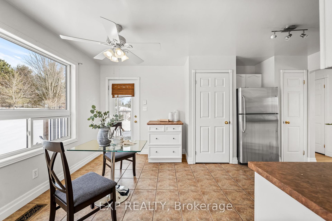
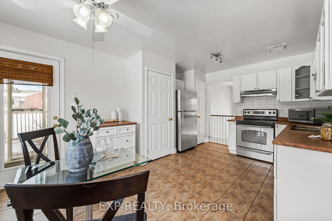
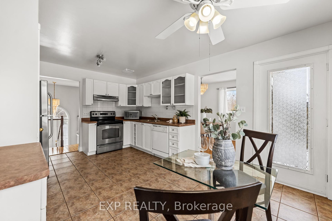
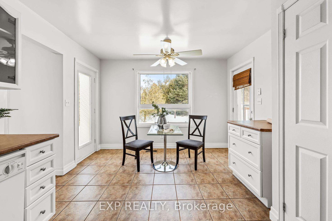
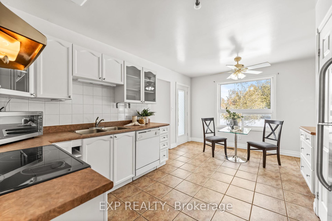
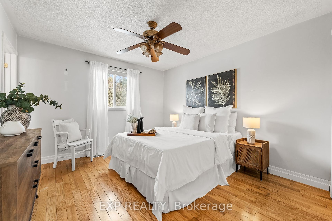
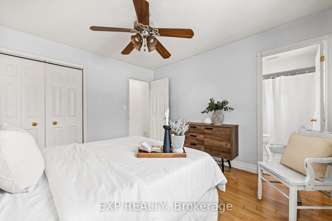
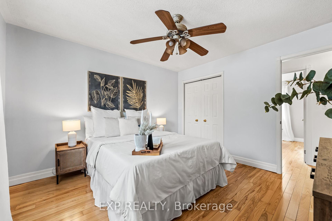
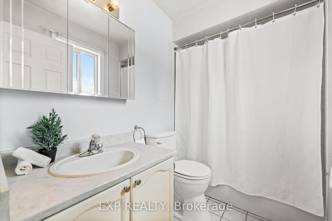
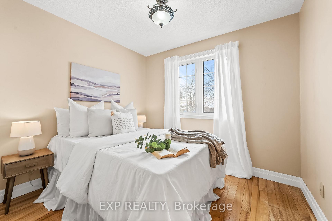
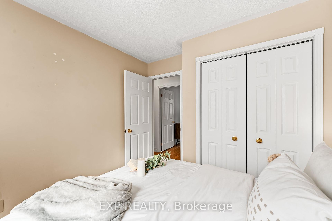
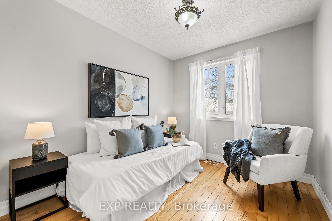
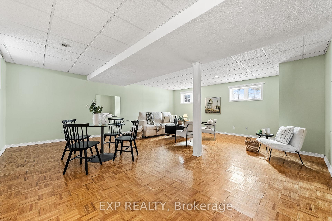
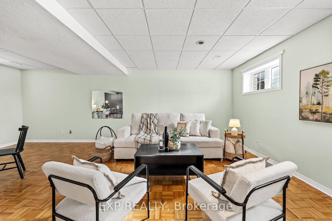
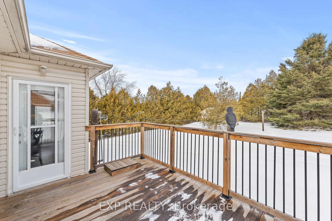
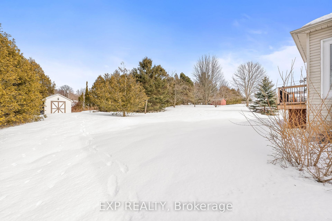
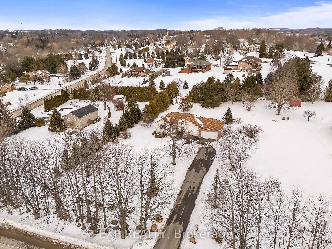
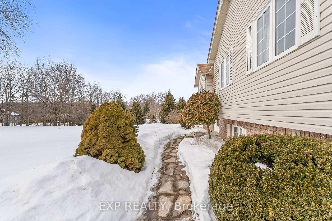
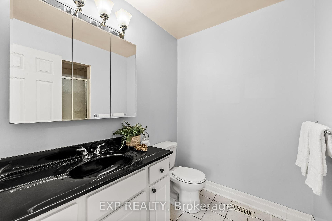

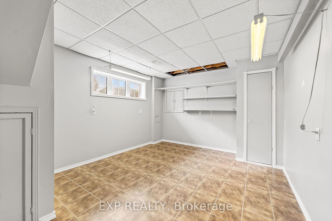
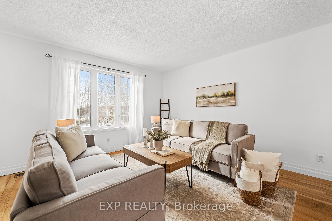
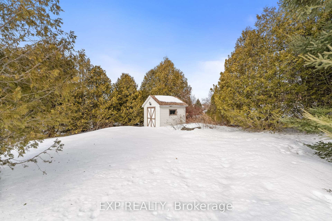
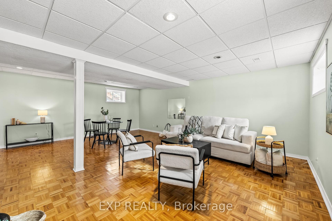
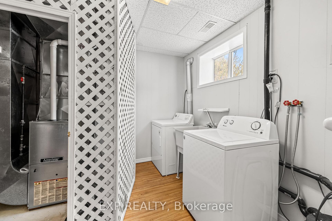
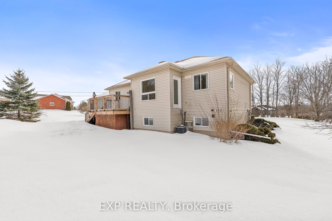
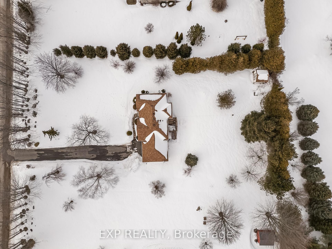
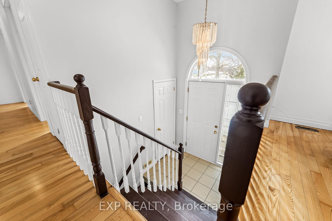
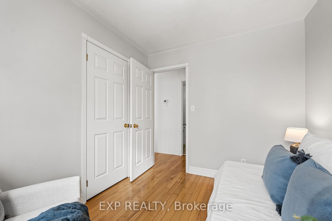
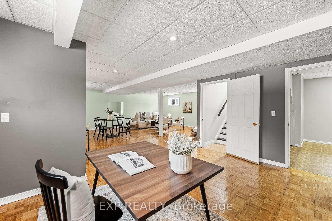
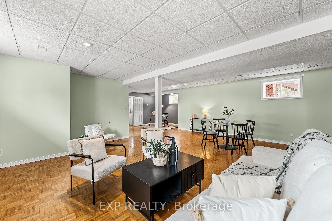
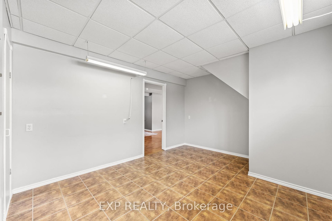
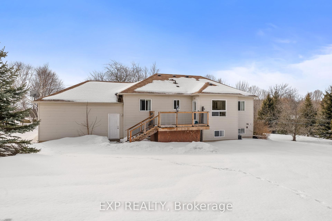
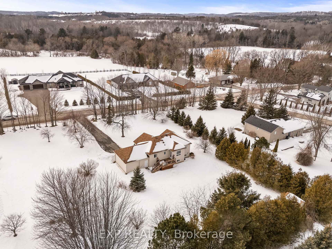
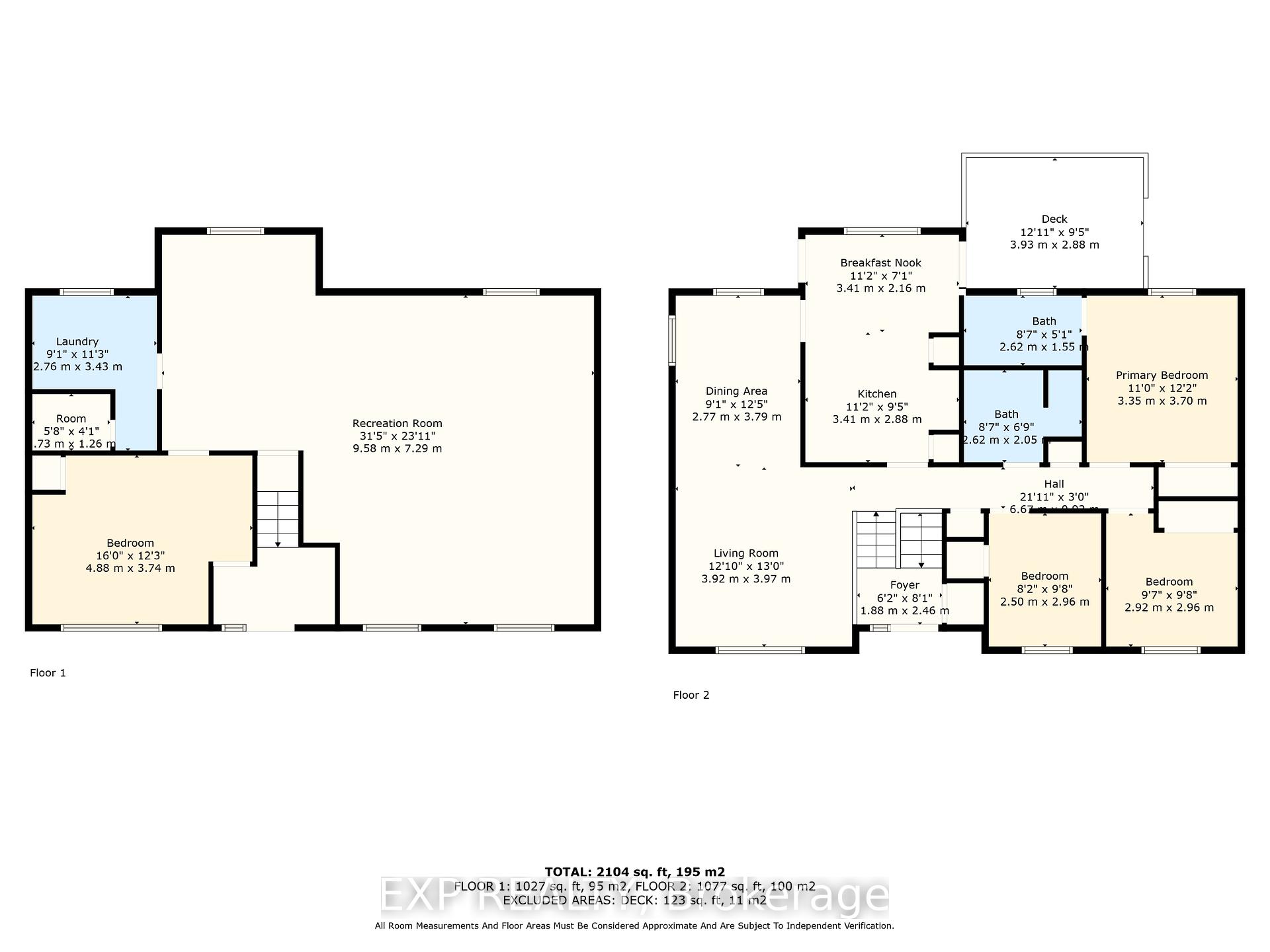















































| 395 Brimley Road presents a rare opportunity for those looking to live on the outskirts of town with a wee bit of property, privacy, tranquility and is value packed every step of the way. Well positioned and nicely tucked on its nearly 1 acre lot, this home offers 4 bedrooms, 2 full bathrooms, an abundance of opportunity and potential for the new owners to make this house and property, their home. Traditional raised bungalow design with well laid out main floor featuring a big, bright conventional living room, dining space and kitchen that walks out to the elevated deck overlooking the lovely private back yard. 3 large bedrooms and 2 bathrooms finish the main level, including a primary bedroom that comes complete with a 4-piece ensuite. The finished lower level is an open concept clean slate and allows for a variety of possibilities. Recent Updates include new furnace 2019, shingles 2020, elevated private deck from kitchen 2023 and more amazing feature that will cater to ownership on many levels. Walking Distance to Quaint Village of Grafton, Recreation Centre, Park, Walking Trails, Great Public Schools (Public and Catholic) and Lake Ontario. Minutes from the 401 and Ontario's Feel Good Town, Cobourg with all the amazing and wonderful amenities it has to offer!! |
| Price | $749,000 |
| Taxes: | $3654.86 |
| Occupancy by: | Vacant |
| Address: | 395 Brimley Road South , Alnwick/Haldimand, K0K 2G0, Northumberland |
| Acreage: | .50-1.99 |
| Directions/Cross Streets: | Brimley Rd South and Highway 2 |
| Rooms: | 8 |
| Rooms +: | 4 |
| Bedrooms: | 3 |
| Bedrooms +: | 1 |
| Family Room: | T |
| Basement: | Full, Finished |
| Level/Floor | Room | Length(ft) | Width(ft) | Descriptions | |
| Room 1 | Main | Living Ro | 12.86 | 13.02 | Picture Window |
| Room 2 | Main | Dining Ro | 9.09 | 12.43 | Overlooks Backyard |
| Room 3 | Main | Kitchen | 11.18 | 9.45 | |
| Room 4 | Main | Breakfast | 11.18 | 7.08 | W/O To Deck, Overlooks Backyard |
| Room 5 | Main | Bathroom | 8.59 | 6.72 | 3 Pc Bath |
| Room 6 | Main | Primary B | 10.99 | 12.14 | 4 Pc Ensuite, Overlooks Backyard |
| Room 7 | Main | Bathroom | 8.59 | 5.08 | 4 Pc Ensuite |
| Room 8 | Main | Bedroom 2 | 9.58 | 9.71 | |
| Room 9 | Main | Bedroom 3 | 8.2 | 9.71 | |
| Room 10 | Lower | Family Ro | 31.42 | 23.91 | Combined w/Rec, Open Concept |
| Room 11 | Lower | Bedroom 4 | 16.01 | 12.27 | |
| Room 12 | Lower | Laundry | 9.05 | 11.25 |
| Washroom Type | No. of Pieces | Level |
| Washroom Type 1 | 3 | Main |
| Washroom Type 2 | 4 | Main |
| Washroom Type 3 | 0 | |
| Washroom Type 4 | 0 | |
| Washroom Type 5 | 0 |
| Total Area: | 0.00 |
| Property Type: | Detached |
| Style: | Bungalow-Raised |
| Exterior: | Brick |
| Garage Type: | Attached |
| Drive Parking Spaces: | 6 |
| Pool: | None |
| Other Structures: | Garden Shed |
| Approximatly Square Footage: | 1100-1500 |
| Property Features: | Golf, Lake/Pond |
| CAC Included: | N |
| Water Included: | N |
| Cabel TV Included: | N |
| Common Elements Included: | N |
| Heat Included: | N |
| Parking Included: | N |
| Condo Tax Included: | N |
| Building Insurance Included: | N |
| Fireplace/Stove: | N |
| Heat Type: | Forced Air |
| Central Air Conditioning: | Central Air |
| Central Vac: | N |
| Laundry Level: | Syste |
| Ensuite Laundry: | F |
| Sewers: | Septic |
$
%
Years
This calculator is for demonstration purposes only. Always consult a professional
financial advisor before making personal financial decisions.
| Although the information displayed is believed to be accurate, no warranties or representations are made of any kind. |
| EXP REALTY |
- Listing -1 of 0
|
|

Hossein Vanishoja
Broker, ABR, SRS, P.Eng
Dir:
416-300-8000
Bus:
888-884-0105
Fax:
888-884-0106
| Virtual Tour | Book Showing | Email a Friend |
Jump To:
At a Glance:
| Type: | Freehold - Detached |
| Area: | Northumberland |
| Municipality: | Alnwick/Haldimand |
| Neighbourhood: | Grafton |
| Style: | Bungalow-Raised |
| Lot Size: | x 252.62(Feet) |
| Approximate Age: | |
| Tax: | $3,654.86 |
| Maintenance Fee: | $0 |
| Beds: | 3+1 |
| Baths: | 2 |
| Garage: | 0 |
| Fireplace: | N |
| Air Conditioning: | |
| Pool: | None |
Locatin Map:
Payment Calculator:

Listing added to your favorite list
Looking for resale homes?

By agreeing to Terms of Use, you will have ability to search up to 288389 listings and access to richer information than found on REALTOR.ca through my website.


