$1,279,999
Available - For Sale
Listing ID: W12060879
78 Roulette Cres , Brampton, L7A 4R6, Peel
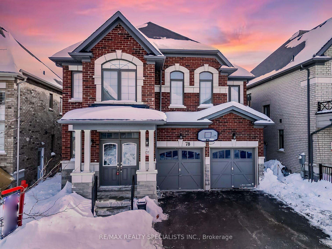
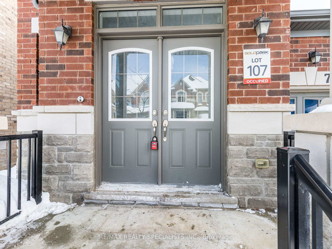
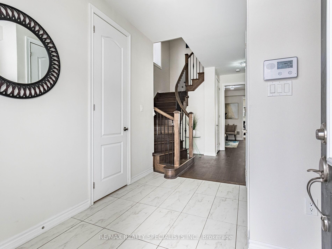
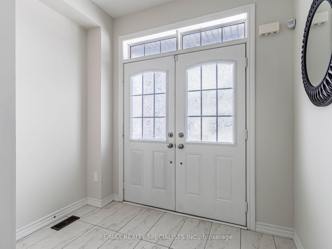
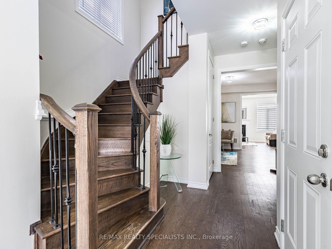
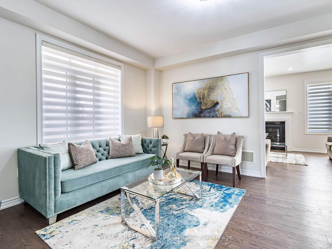
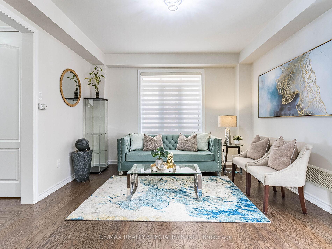
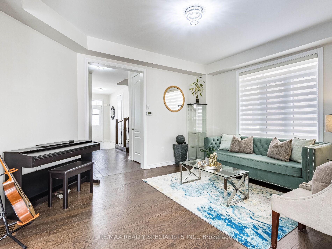
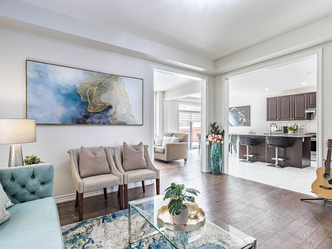
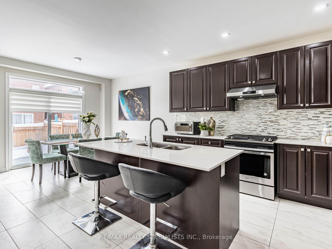
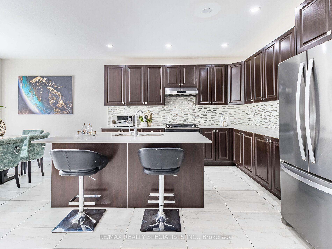
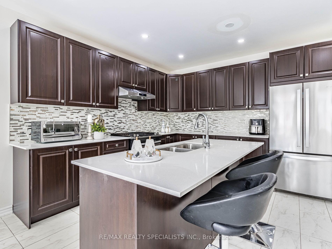
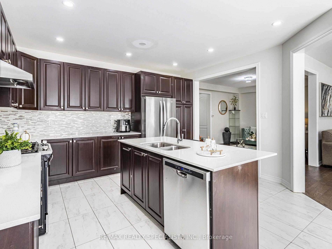
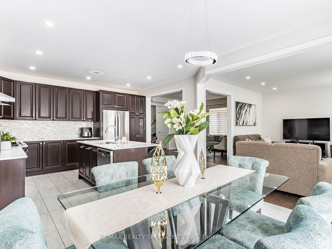
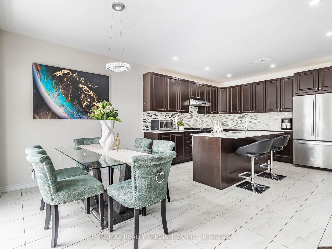
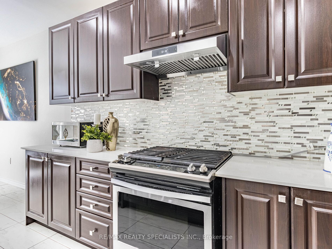
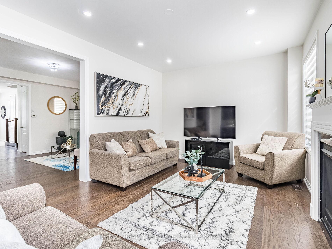
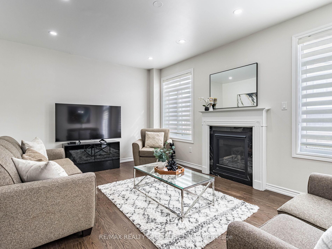
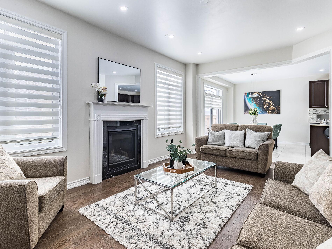
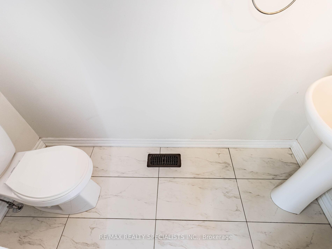
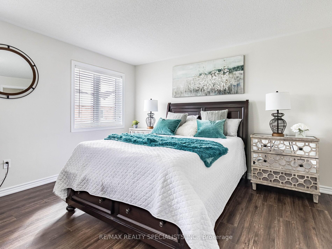
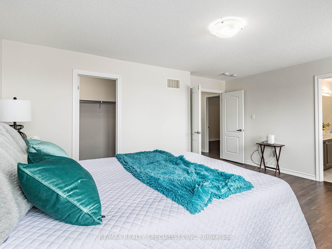
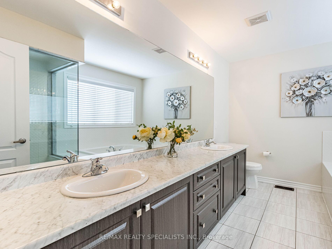
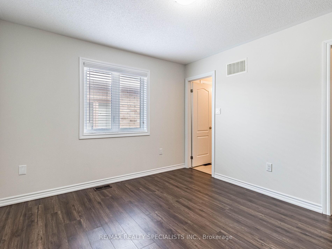
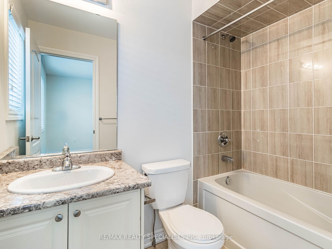
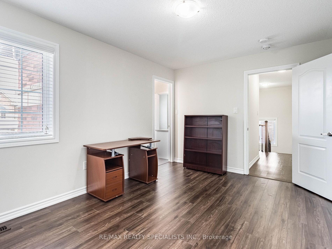
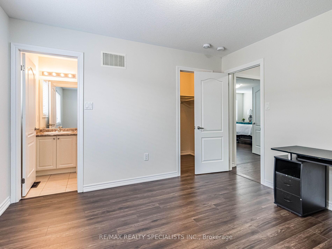
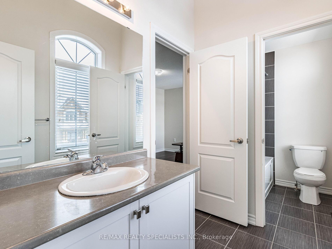
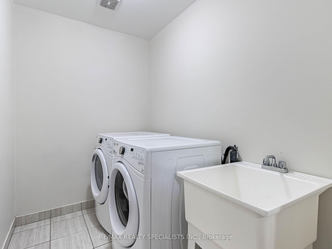
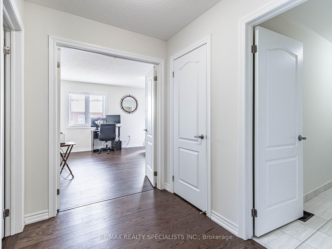
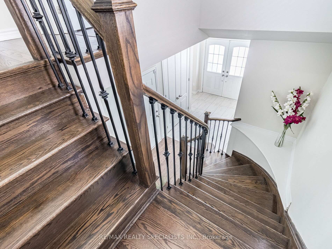
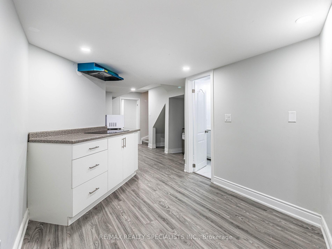
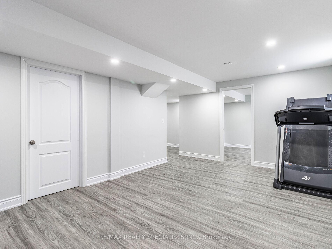
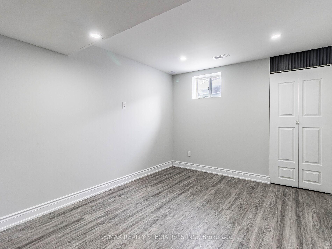
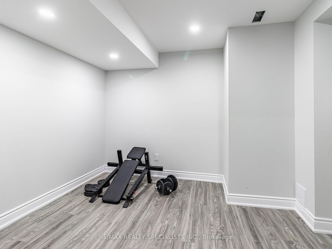
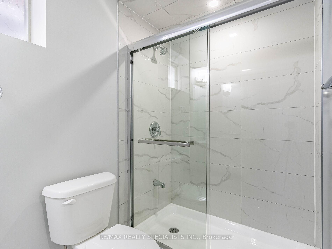
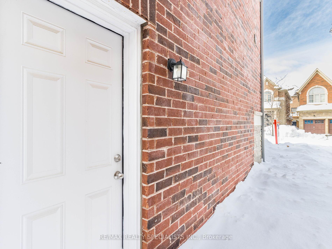
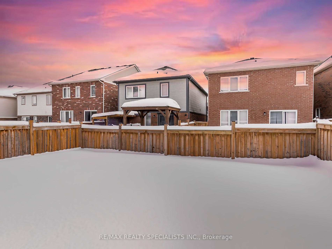
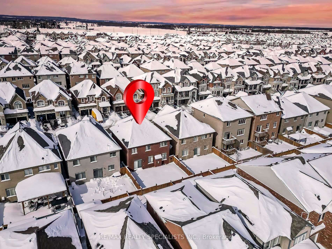
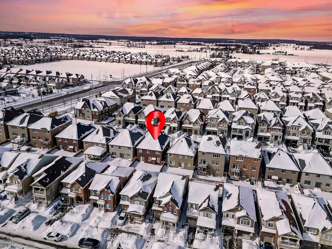








































| Wow, This Is An Absolute Showstopper And A Must-See! Priced To Sell Immediately, This Stunning 4+1 Bedroom, North-Facing, Fully DetachedHome Offers Luxury, Space, And Practicality For Families. Boasting 9' High Ceilings On The Main Floor, The Home Features Separate Living And Family Rooms, With The Family Room Showcasing A Cozy Gas Fireplace, The Main Floor And Second-Floor Hallways Are Enhanced With Gleaming Hardwood Flooring, Adding Elegance And Durability. The Remaining Areas Of The Second Floor Are Finished With Premium Laminate Flooring, Offering Both Style And Resilience.! Elegance, While The Beautifully Designed Kitchen Is A Chefs Dream, Featuring Granite Countertops,A Stylish Backsplash, And Stainless Steel Appliances! The Master Bedroom Is A Private Retreat With A Large Walk-In Closet And A 5-PieceEnsuite, Perfect For Unwinding. All Four Spacious Bedrooms On The Upper Floor Are Connected To Washrooms, Offering Privacy And Convenience For Every Family Member. A Second-Floor Laundry Adds Extra Convenience, While California Shutters Throughout The Home Provide Style And Functionality! The Fully Finished 2-Bedroom Basement Offers Flexibility With Potential As A Granny Suite Or RentalUnit, Complete. This Homes Thoughtful Design Makes It Perfect For Multi-Generational Living Or As An Income-Generating Property. With Its Premium Finishes, Spacious Layout, And Income Potential, This Home Is Move-In Ready And Priced To Sell Quickly. Don't Miss Out On This Incredible Opportunity Schedule Your Viewing Today And Make This Home Yours! **EXTRAS** Impressive 9Ft Ceiling On Main Floor!! SecondFloor Laundry! Premium Finished Basement, Potential Granny Ensuite ! Premium Dark Stain Hardwood Floors On M/Floor! The House Is Equipped With A Security Alarm System With Motion Sensors And Carbon Monoxide/Smoke Detectors For Enhanced Safety And Peace Of Mind.Garage Access! Finished To Perfection W/Attention To Every Detail |
| Price | $1,279,999 |
| Taxes: | $7327.00 |
| Occupancy by: | Owner |
| Address: | 78 Roulette Cres , Brampton, L7A 4R6, Peel |
| Directions/Cross Streets: | Creditview / Wanless |
| Rooms: | 10 |
| Rooms +: | 4 |
| Bedrooms: | 4 |
| Bedrooms +: | 2 |
| Family Room: | T |
| Basement: | Finished, Separate Ent |
| Level/Floor | Room | Length(ft) | Width(ft) | Descriptions | |
| Room 1 | Main | Foyer | 12 | 10 | Ceramic Floor, Double Doors, Circular Oak Stairs |
| Room 2 | Main | Living Ro | 14.99 | 12.82 | Hardwood Floor, Separate Room, Pot Lights |
| Room 3 | Main | Kitchen | 14.6 | 11.09 | Ceramic Floor, Quartz Counter, Stainless Steel Appl |
| Room 4 | Main | Breakfast | 12 | 9.97 | Ceramic Floor, Open Concept, W/O To Garden |
| Room 5 | Main | Family Ro | 17.58 | 12 | Hardwood Floor, Gas Fireplace, Pot Lights |
| Room 6 | Second | Primary B | 16.99 | 13.02 | Laminate, Walk-In Closet(s), 5 Pc Ensuite |
| Room 7 | Second | Bedroom 2 | 12 | 10.99 | Laminate, Walk-In Closet(s), 4 Pc Ensuite |
| Room 8 | Second | Bedroom 3 | 12 | 11.02 | Laminate, Closet, Semi Ensuite |
| Room 9 | Second | Bedroom 4 | 13.97 | 9.97 | Laminate, Closet, Semi Ensuite |
| Room 10 | Second | Laundry | 10 | 8.72 | Ceramic Floor, Separate Room, B/I Appliances |
| Room 11 | Basement | Living Ro | 12 | 10 | Laminate, Open Concept, Window |
| Room 12 | Basement | Bedroom | 10 | 10 | Laminate, Closet, Window |
| Room 13 | Basement | Den | 10 | 9.38 | Laminate, Separate Room, Closet |
| Room 14 | Basement | Common Ro | 12 | 8.04 | Laminate, Pot Lights, Open Concept |
| Washroom Type | No. of Pieces | Level |
| Washroom Type 1 | 2 | Main |
| Washroom Type 2 | 4 | Second |
| Washroom Type 3 | 4 | Second |
| Washroom Type 4 | 5 | Second |
| Washroom Type 5 | 4 | Basement |
| Total Area: | 0.00 |
| Property Type: | Detached |
| Style: | 2-Storey |
| Exterior: | Brick |
| Garage Type: | Attached |
| (Parking/)Drive: | Private Do |
| Drive Parking Spaces: | 3 |
| Park #1 | |
| Parking Type: | Private Do |
| Park #2 | |
| Parking Type: | Private Do |
| Pool: | None |
| Approximatly Square Footage: | 2000-2500 |
| Property Features: | Library, Park |
| CAC Included: | N |
| Water Included: | N |
| Cabel TV Included: | N |
| Common Elements Included: | N |
| Heat Included: | N |
| Parking Included: | N |
| Condo Tax Included: | N |
| Building Insurance Included: | N |
| Fireplace/Stove: | Y |
| Heat Type: | Forced Air |
| Central Air Conditioning: | Central Air |
| Central Vac: | N |
| Laundry Level: | Syste |
| Ensuite Laundry: | F |
| Sewers: | Sewer |
| Utilities-Cable: | A |
| Utilities-Hydro: | A |
$
%
Years
This calculator is for demonstration purposes only. Always consult a professional
financial advisor before making personal financial decisions.
| Although the information displayed is believed to be accurate, no warranties or representations are made of any kind. |
| RE/MAX REALTY SPECIALISTS INC. |
- Listing -1 of 0
|
|

Hossein Vanishoja
Broker, ABR, SRS, P.Eng
Dir:
416-300-8000
Bus:
888-884-0105
Fax:
888-884-0106
| Virtual Tour | Book Showing | Email a Friend |
Jump To:
At a Glance:
| Type: | Freehold - Detached |
| Area: | Peel |
| Municipality: | Brampton |
| Neighbourhood: | Northwest Brampton |
| Style: | 2-Storey |
| Lot Size: | x 88.58(Feet) |
| Approximate Age: | |
| Tax: | $7,327 |
| Maintenance Fee: | $0 |
| Beds: | 4+2 |
| Baths: | 5 |
| Garage: | 0 |
| Fireplace: | Y |
| Air Conditioning: | |
| Pool: | None |
Locatin Map:
Payment Calculator:

Listing added to your favorite list
Looking for resale homes?

By agreeing to Terms of Use, you will have ability to search up to 288389 listings and access to richer information than found on REALTOR.ca through my website.


