$3,800
Available - For Rent
Listing ID: W12063724
3468 Vernon Powell Driv , Oakville, L6H 0X8, Halton
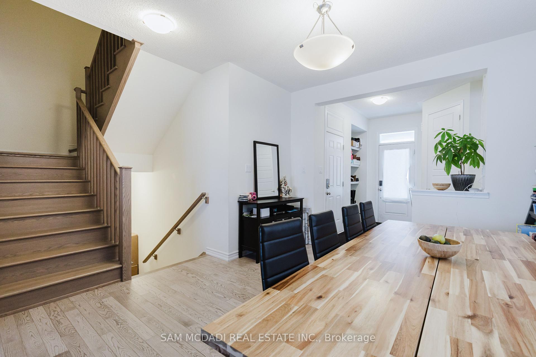
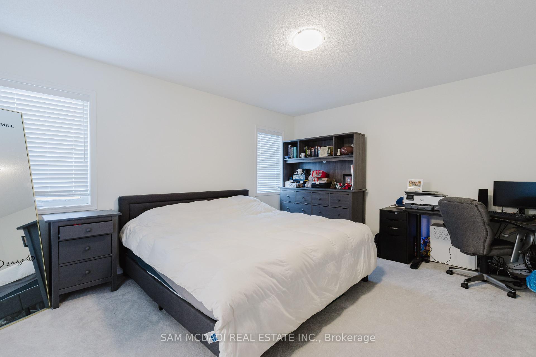
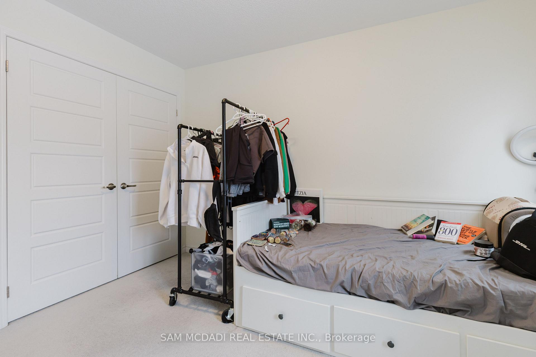
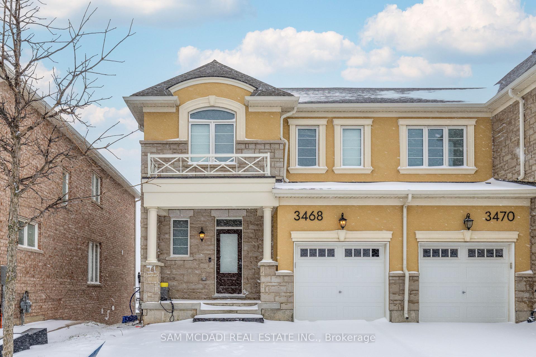
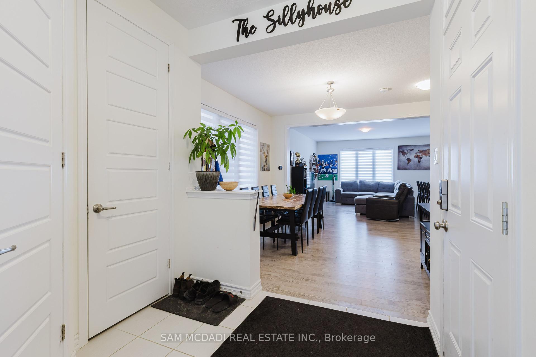
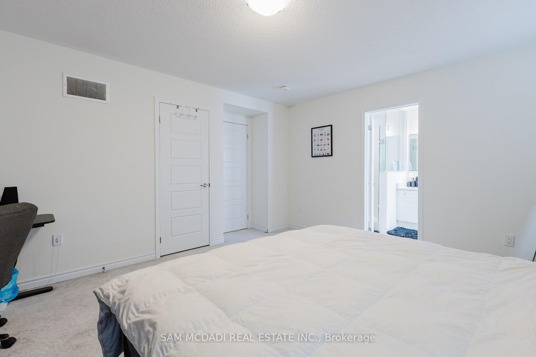
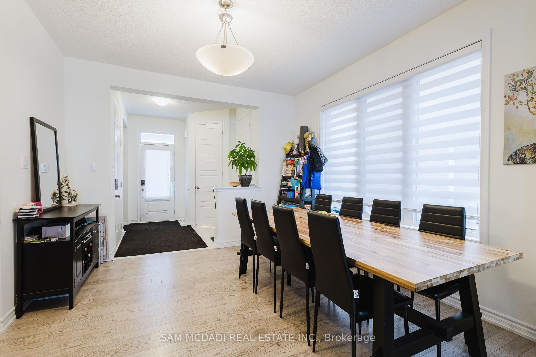
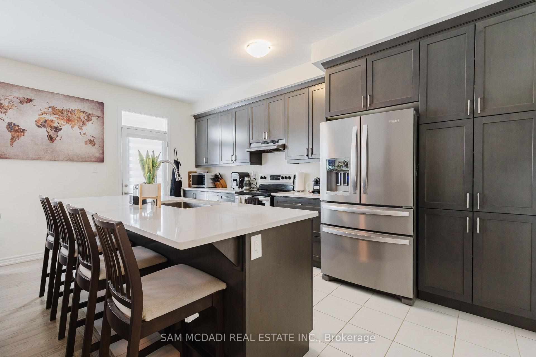
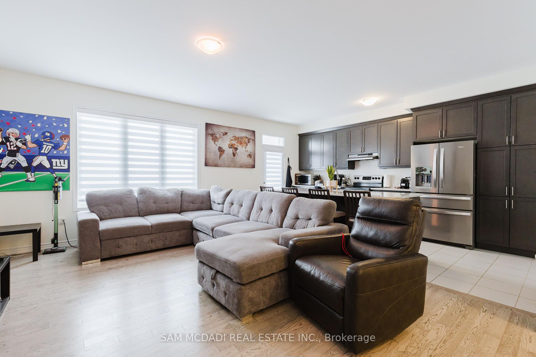
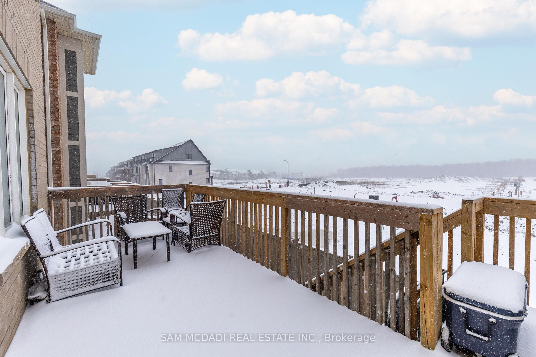
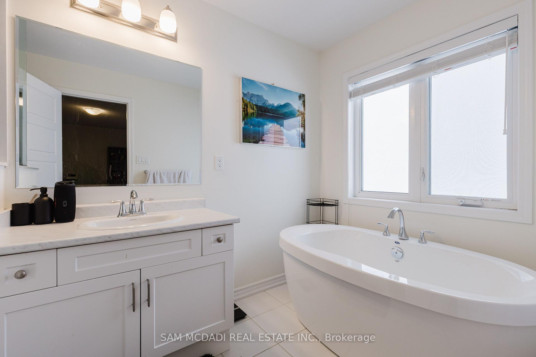
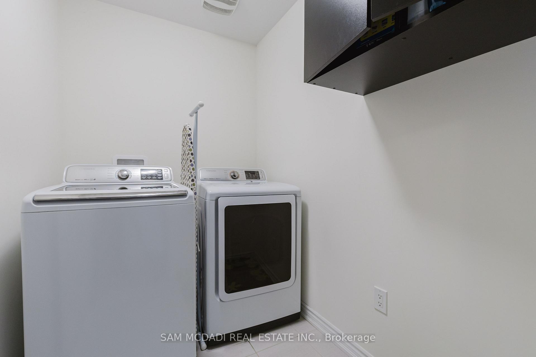
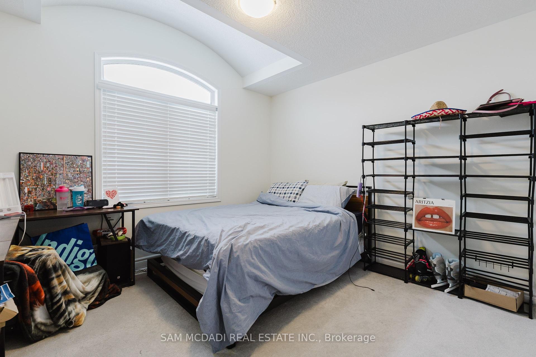
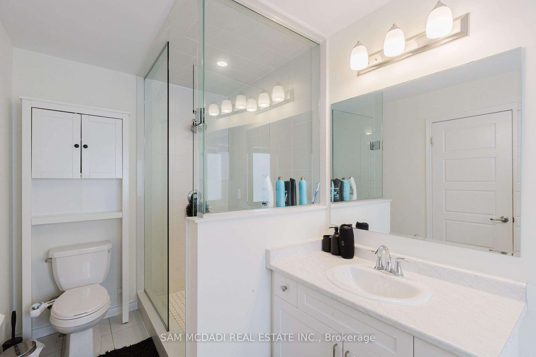
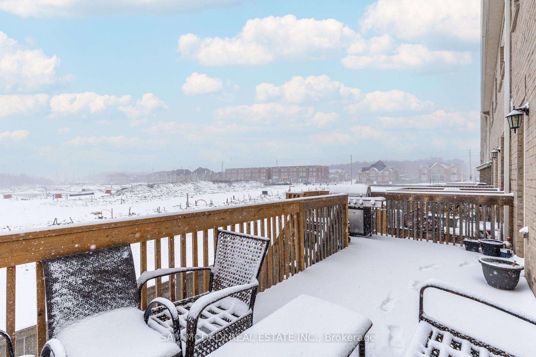
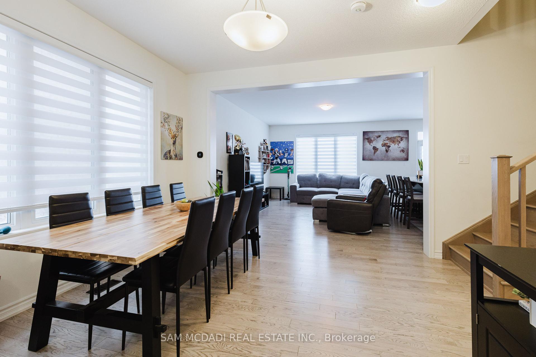
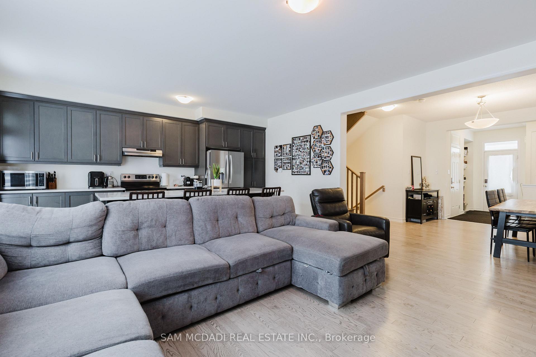
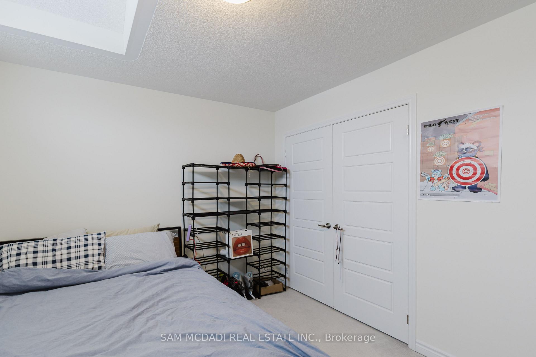


















| Stunning Executive Townhome in sought after Oakville location.This Home Boasts 3 Large Bedrooms, A Functional Layout, And A Beautiful Kitchen With Stainless Appliances. An Absolute Must To View. ** rental does not include the basement which is rented out.** Triple A Tenants Only! Please Provide First And Last Months Rent, Rental Application, Employment Letter And More. |
| Price | $3,800 |
| Taxes: | $0.00 |
| Occupancy by: | Partial |
| Address: | 3468 Vernon Powell Driv , Oakville, L6H 0X8, Halton |
| Directions/Cross Streets: | Dundas/Sixth |
| Rooms: | 6 |
| Bedrooms: | 3 |
| Bedrooms +: | 0 |
| Family Room: | T |
| Basement: | None |
| Furnished: | Unfu |
| Level/Floor | Room | Length(ft) | Width(ft) | Descriptions | |
| Room 1 | Main | Dining Ro | 12.14 | 12.86 | Hardwood Floor, Formal Rm, Window |
| Room 2 | Main | Kitchen | 9.38 | 16.86 | Ceramic Floor, Stainless Steel Appl, Breakfast Bar |
| Room 3 | Main | Family Ro | 12.76 | 16.86 | Hardwood Floor, Window |
| Room 4 | Second | Bedroom | 14.63 | 15.48 | Broadloom, Closet, 4 Pc Ensuite |
| Room 5 | Second | Bedroom 2 | 11.97 | 10.66 | Broadloom, Closet, Window |
| Room 6 | Second | Bedroom 3 | 10.07 | 14.2 | Broadloom, Closet, Window |
| Washroom Type | No. of Pieces | Level |
| Washroom Type 1 | 2 | |
| Washroom Type 2 | 4 | |
| Washroom Type 3 | 0 | |
| Washroom Type 4 | 0 | |
| Washroom Type 5 | 0 |
| Total Area: | 0.00 |
| Property Type: | Att/Row/Townhouse |
| Style: | 2-Storey |
| Exterior: | Stucco (Plaster) |
| Garage Type: | Built-In |
| (Parking/)Drive: | Mutual |
| Drive Parking Spaces: | 1 |
| Park #1 | |
| Parking Type: | Mutual |
| Park #2 | |
| Parking Type: | Mutual |
| Pool: | None |
| Laundry Access: | In-Suite Laun |
| Approximatly Square Footage: | 1500-2000 |
| CAC Included: | N |
| Water Included: | N |
| Cabel TV Included: | N |
| Common Elements Included: | N |
| Heat Included: | N |
| Parking Included: | N |
| Condo Tax Included: | N |
| Building Insurance Included: | N |
| Fireplace/Stove: | N |
| Heat Type: | Forced Air |
| Central Air Conditioning: | Central Air |
| Central Vac: | N |
| Laundry Level: | Syste |
| Ensuite Laundry: | F |
| Sewers: | Sewer |
| Although the information displayed is believed to be accurate, no warranties or representations are made of any kind. |
| SAM MCDADI REAL ESTATE INC. |
- Listing -1 of 0
|
|

Hossein Vanishoja
Broker, ABR, SRS, P.Eng
Dir:
416-300-8000
Bus:
888-884-0105
Fax:
888-884-0106
| Book Showing | Email a Friend |
Jump To:
At a Glance:
| Type: | Freehold - Att/Row/Townhouse |
| Area: | Halton |
| Municipality: | Oakville |
| Neighbourhood: | 1008 - GO Glenorchy |
| Style: | 2-Storey |
| Lot Size: | x 89.90(Feet) |
| Approximate Age: | |
| Tax: | $0 |
| Maintenance Fee: | $0 |
| Beds: | 3 |
| Baths: | 3 |
| Garage: | 0 |
| Fireplace: | N |
| Air Conditioning: | |
| Pool: | None |
Locatin Map:

Listing added to your favorite list
Looking for resale homes?

By agreeing to Terms of Use, you will have ability to search up to 292306 listings and access to richer information than found on REALTOR.ca through my website.


