$975,000
Available - For Sale
Listing ID: X12063521
5840 Perth Line 44 Line , West Perth, N0K 1N0, Perth
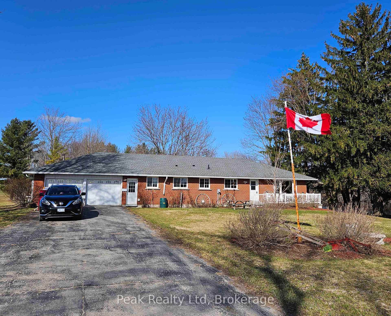
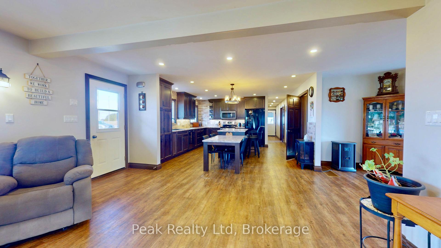
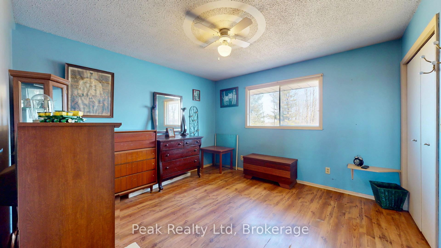
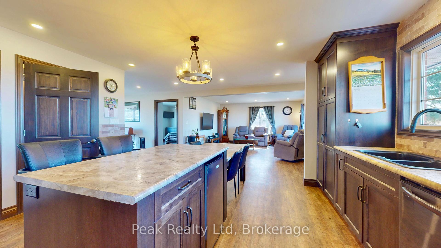
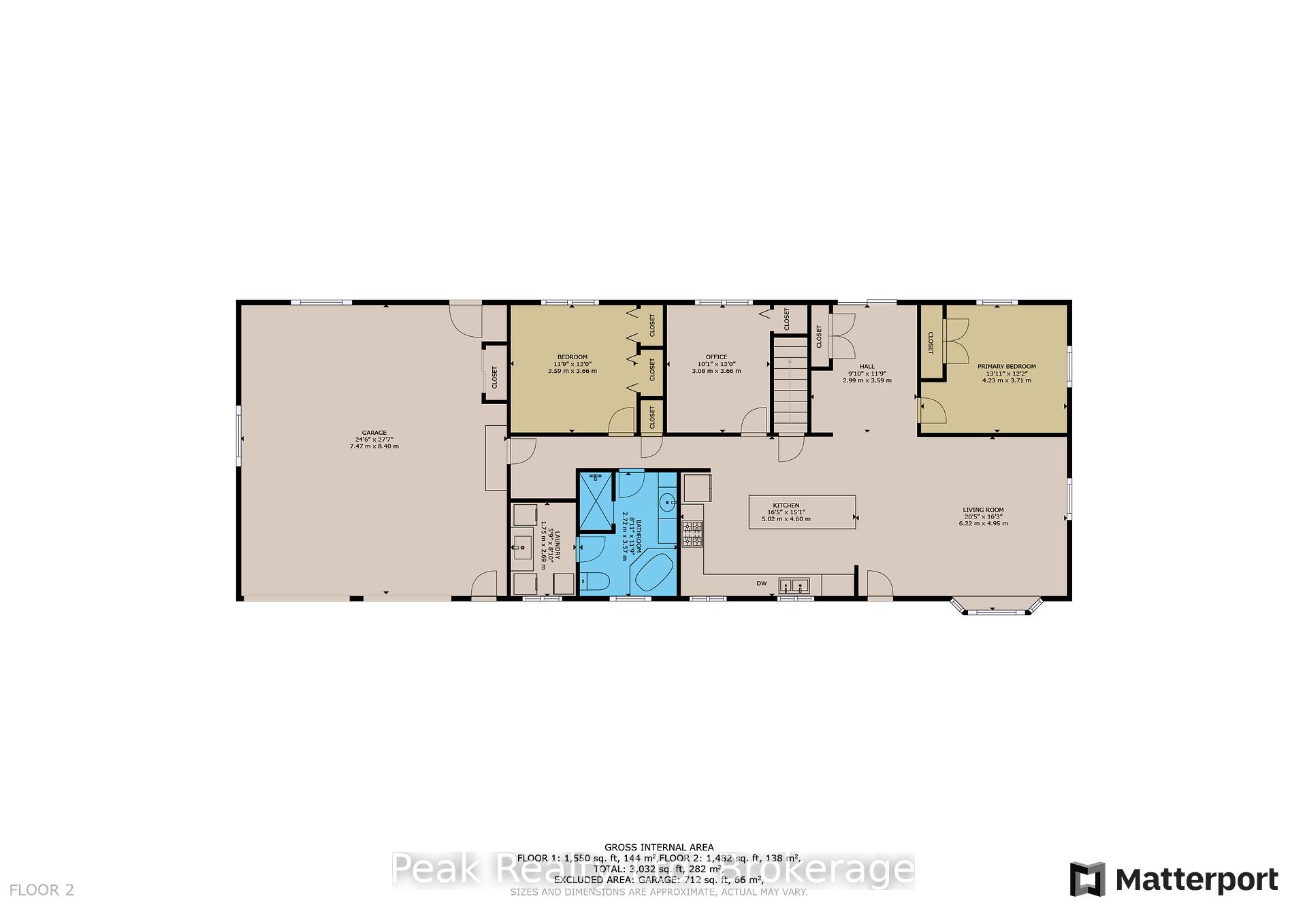
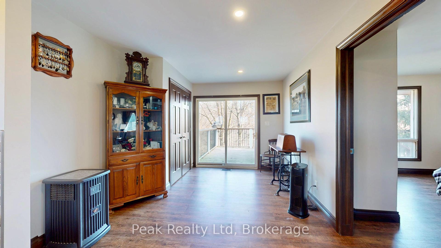
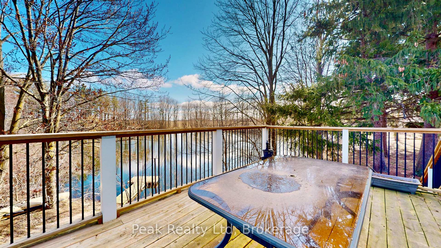
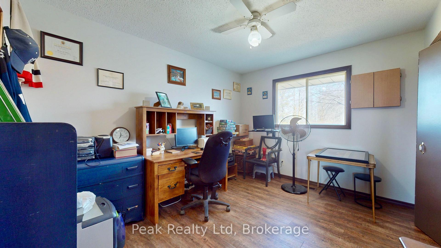
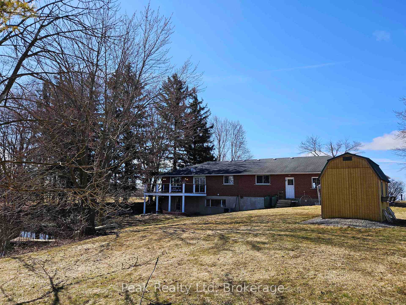
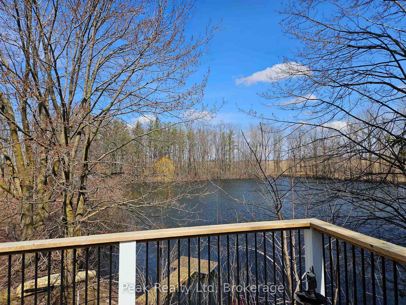
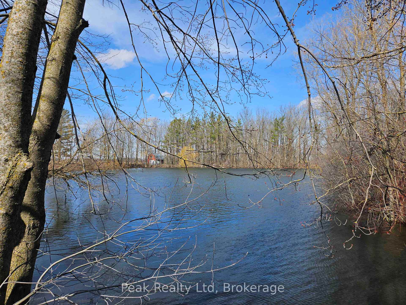
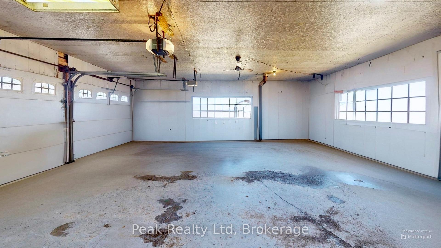
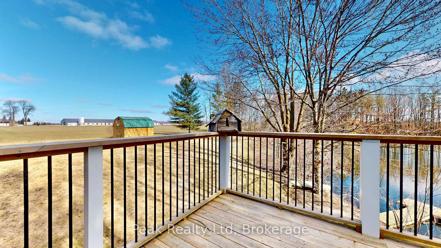
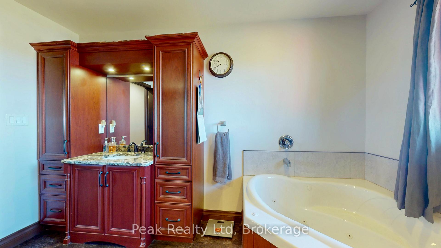
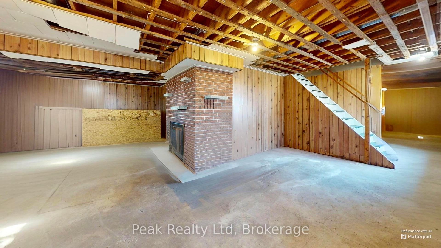
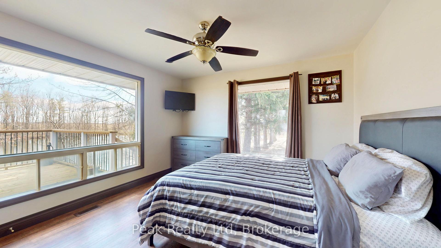
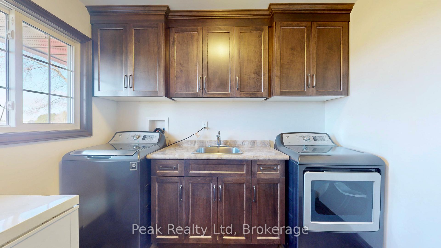
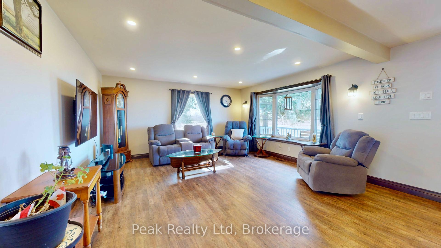
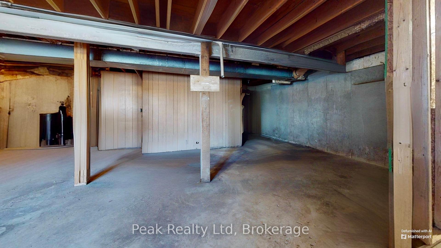
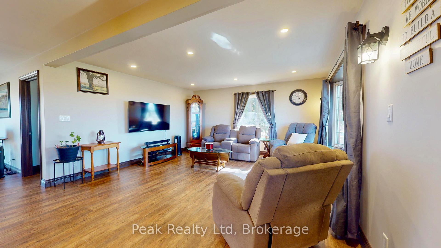
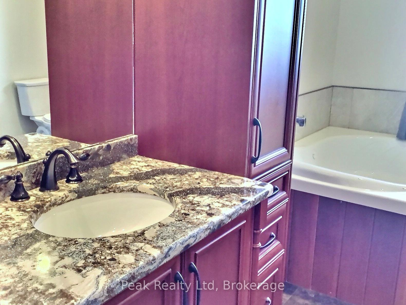
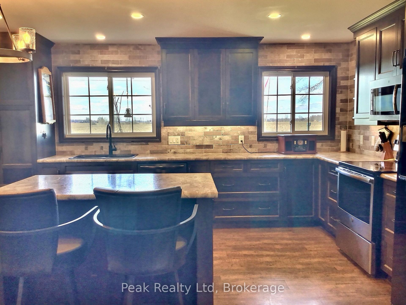
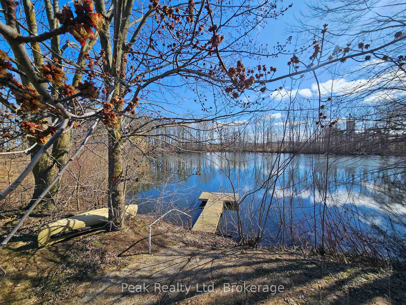
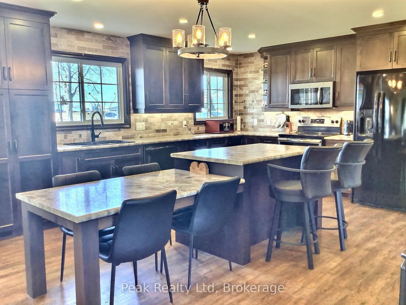
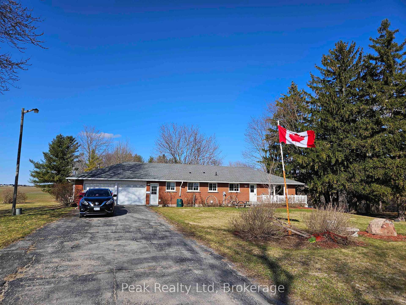
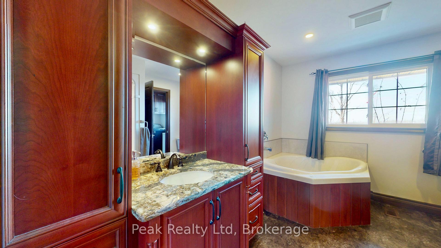
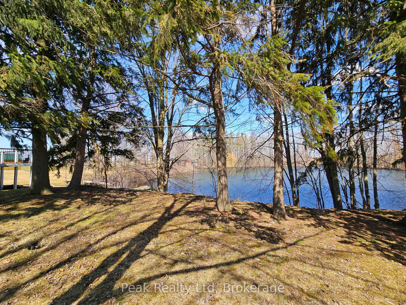
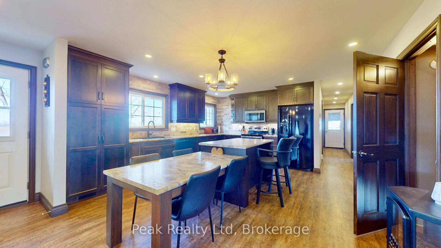
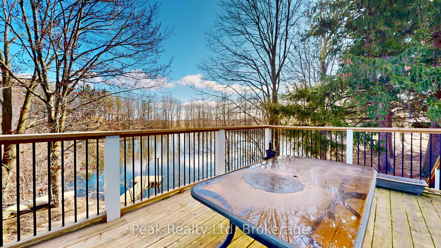
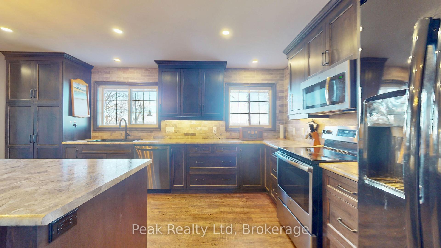






























| ***Open House Sat. April 12 10:00 to 2:00*** Discover the enchanting Pond View Retreat, where serene country living awaits on a breathtaking 6-acre estate. At the heart of this picturesque property lies a stunning 1.5-acre pond, a tranquil centerpiece that welcomes you home.Step inside this inviting 1,482 square-foot brick bungalow, thoughtfully designed with an open-concept layout that seamlessly blends indoor and outdoor living. The country kitchen and dining area beckon you to gaze out at the serene waters, while the dining room opens up to a spacious raised deckideal for savoring morning coffee or hosting evening gatherings.The home features 3 charming bedrooms and a well-appointed 4-piece bathroom, along with the convenience of main floor laundry. The expansive attached garage, designed for two trucks and complete with a handy workbench and walkout, ensures you have all the space you need. Theres also ample parking for your RV or truck, making this property a true haven for adventurers.Venture outside to your own private paradise, where children and grandchildren can play and explore with abandon. Enjoy fishing, swimming, or canoeing in the tranquil pond, surrounded by lush trees and winding trails. Two sheds offer plenty of storage, and theres room to build your very own workshop.This property is nothing short of a nature lovers dream, just waiting for you to make it your own. Dont miss out on this incredible opportunity.Call today for more information! |
| Price | $975,000 |
| Taxes: | $4016.00 |
| Occupancy by: | Owner |
| Address: | 5840 Perth Line 44 Line , West Perth, N0K 1N0, Perth |
| Acreage: | 5-9.99 |
| Directions/Cross Streets: | Hwy 23 N ( rd 164 ) & Perth Line 44 |
| Rooms: | 8 |
| Bedrooms: | 3 |
| Bedrooms +: | 0 |
| Family Room: | T |
| Basement: | Full, Walk-Out |
| Level/Floor | Room | Length(ft) | Width(ft) | Descriptions | |
| Room 1 | Main | Living Ro | 20.4 | 16.24 | |
| Room 2 | Main | Dining Ro | 11.78 | 9.81 | |
| Room 3 | Main | Kitchen | 16.47 | 15.09 | |
| Room 4 | Main | Primary B | 13.87 | 12.17 | |
| Room 5 | Main | Bedroom 2 | 12 | 11.78 | |
| Room 6 | Main | Bedroom 3 | 12 | 10.1 | |
| Room 7 | Main | Bathroom | 11.71 | 8.92 | |
| Room 8 | Main | Laundry | 8.82 | 5.74 |
| Washroom Type | No. of Pieces | Level |
| Washroom Type 1 | 4 | Main |
| Washroom Type 2 | 0 | |
| Washroom Type 3 | 0 | |
| Washroom Type 4 | 0 | |
| Washroom Type 5 | 0 | |
| Washroom Type 6 | 4 | Main |
| Washroom Type 7 | 0 | |
| Washroom Type 8 | 0 | |
| Washroom Type 9 | 0 | |
| Washroom Type 10 | 0 |
| Total Area: | 0.00 |
| Property Type: | Rural Residential |
| Style: | Bungalow |
| Exterior: | Brick |
| Garage Type: | Attached |
| Drive Parking Spaces: | 6 |
| Pool: | Other |
| Other Structures: | Shed, Barn |
| Approximatly Square Footage: | 1100-1500 |
| CAC Included: | N |
| Water Included: | N |
| Cabel TV Included: | N |
| Common Elements Included: | N |
| Heat Included: | N |
| Parking Included: | N |
| Condo Tax Included: | N |
| Building Insurance Included: | N |
| Fireplace/Stove: | N |
| Heat Type: | Forced Air |
| Central Air Conditioning: | None |
| Central Vac: | N |
| Laundry Level: | Syste |
| Ensuite Laundry: | F |
| Sewers: | Septic |
| Water: | Drilled W |
| Water Supply Types: | Drilled Well |
| Utilities-Cable: | Y |
| Utilities-Hydro: | Y |
$
%
Years
This calculator is for demonstration purposes only. Always consult a professional
financial advisor before making personal financial decisions.
| Although the information displayed is believed to be accurate, no warranties or representations are made of any kind. |
| Peak Realty Ltd |
- Listing -1 of 0
|
|

Hossein Vanishoja
Broker, ABR, SRS, P.Eng
Dir:
416-300-8000
Bus:
888-884-0105
Fax:
888-884-0106
| Virtual Tour | Book Showing | Email a Friend |
Jump To:
At a Glance:
| Type: | Freehold - Rural Residential |
| Area: | Perth |
| Municipality: | West Perth |
| Neighbourhood: | Logan |
| Style: | Bungalow |
| Lot Size: | x 715.47(Acres) |
| Approximate Age: | |
| Tax: | $4,016 |
| Maintenance Fee: | $0 |
| Beds: | 3 |
| Baths: | 1 |
| Garage: | 0 |
| Fireplace: | N |
| Air Conditioning: | |
| Pool: | Other |
Locatin Map:
Payment Calculator:

Listing added to your favorite list
Looking for resale homes?

By agreeing to Terms of Use, you will have ability to search up to 292306 listings and access to richer information than found on REALTOR.ca through my website.


