$4,500
Available - For Rent
Listing ID: N12063739
145 Markland Stre , Markham, L6C 3B5, York
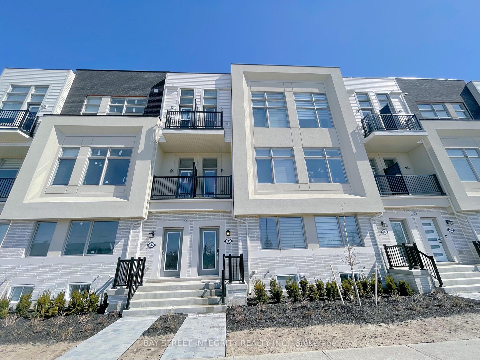
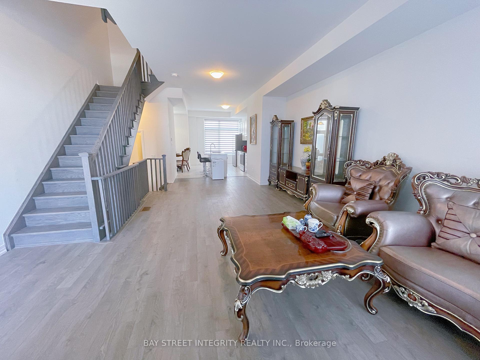
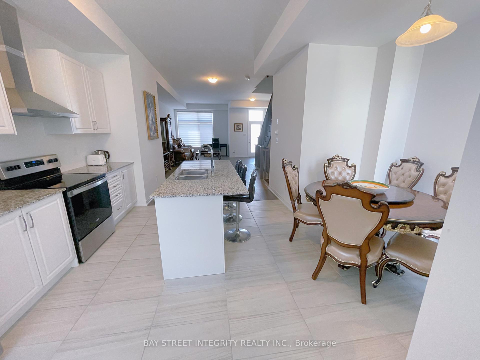
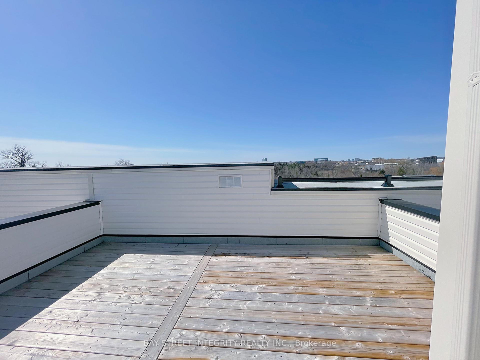
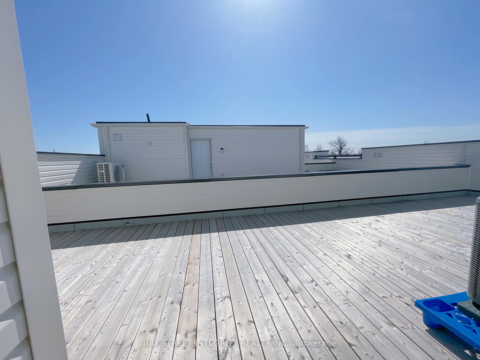
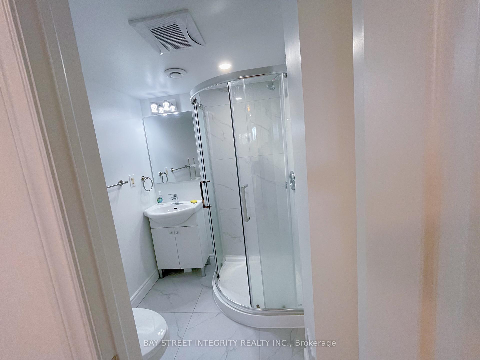
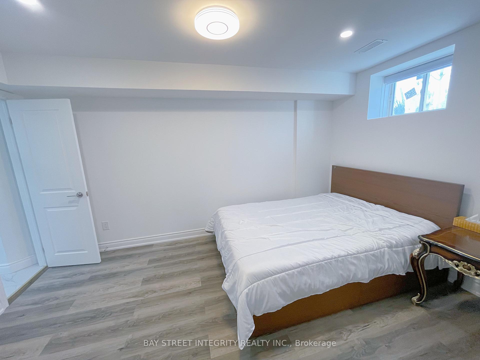
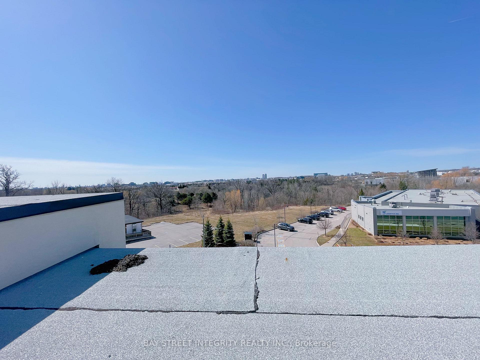
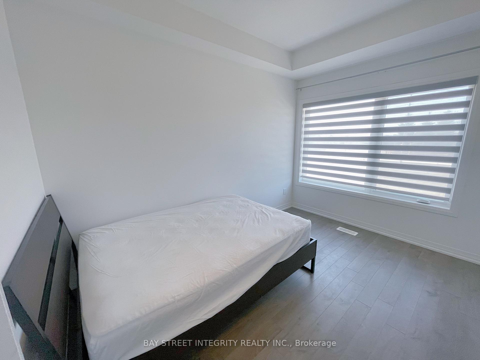
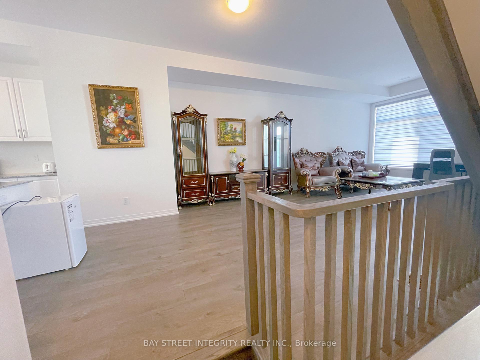
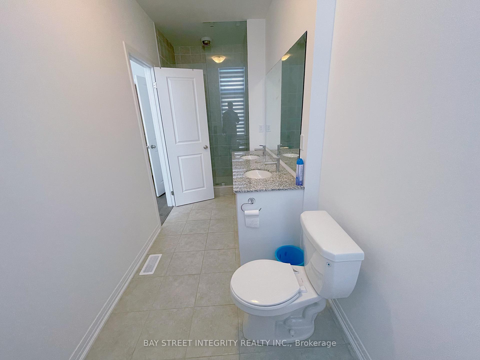
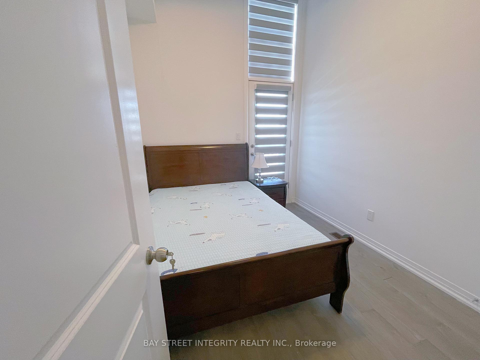
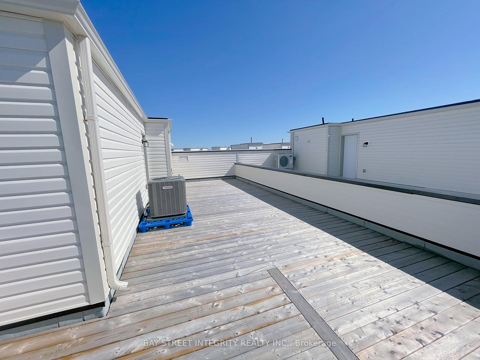
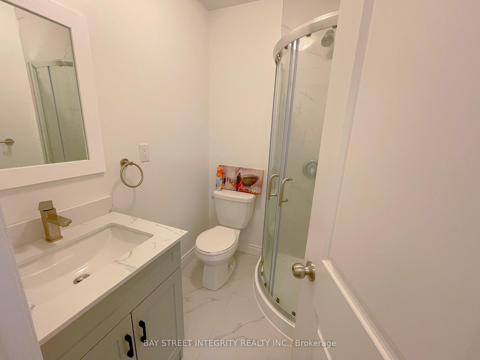
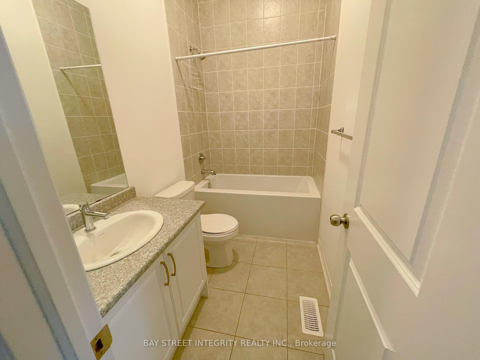
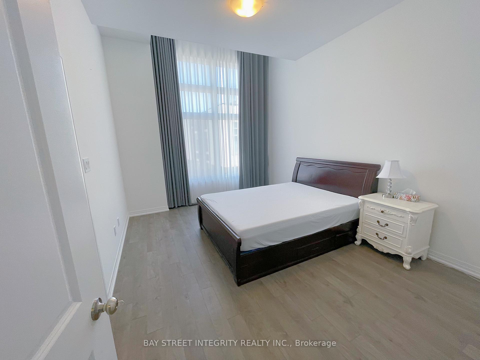
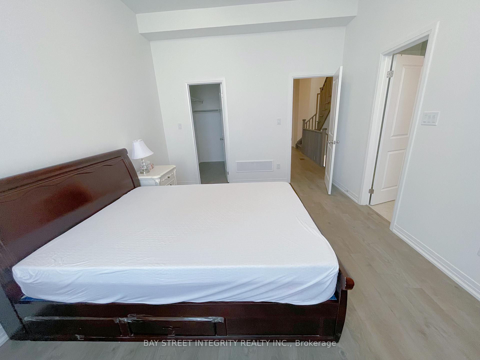
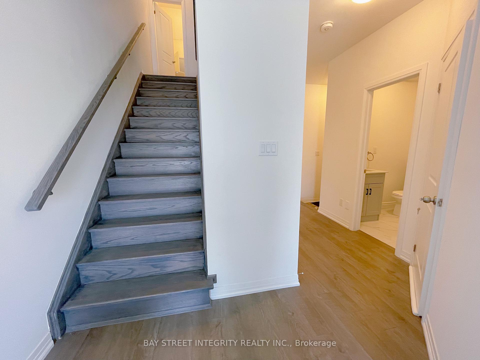
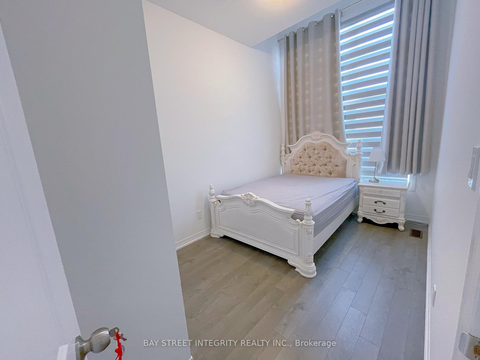
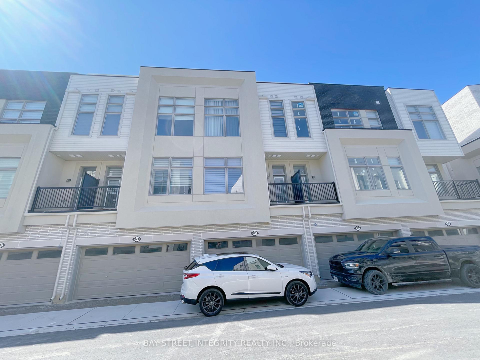




















| Stylish Freehold Townhouse in Prime Cachet Community Flexible Lease Term!Discover this beautifully upgraded modern townhouse with a built-in 2-car garage, nestled in the prestigious Cachet neighborhood! Spacious & Bright Layout Enjoy 10' ceilings on the 2nd and 3rd floors, an open-concept design, and hardwood flooring throughout. Sun-Filled South-West Exposure with large windows offering stunning clear views. Chefs Kitchen Featuring granite countertops, a central island, breakfast area, and upgraded cabinetry. Private Primary Suite Complete with a walk-in closet and luxurious 5-piece ensuite. Versatile Ground-Level Room The 4th bedroom comes with a 4-piece bathroom, ideal as a home office or guest suite. Massive Rooftop Terrace Perfect for outdoor gatherings and relaxation. Bonus Basement bedroom with ensuite 4-piece bathroom for all your extra needs.Top-rated school zone! Steps to supermarkets, parks, and minutes to Hwy 404/407/401 unbeatable location for families and professionals alike! |
| Price | $4,500 |
| Taxes: | $0.00 |
| Occupancy by: | Vacant |
| Address: | 145 Markland Stre , Markham, L6C 3B5, York |
| Directions/Cross Streets: | 16TH/WOODBINE |
| Rooms: | 8 |
| Bedrooms: | 4 |
| Bedrooms +: | 1 |
| Family Room: | T |
| Basement: | Finished |
| Furnished: | Furn |
| Level/Floor | Room | Length(ft) | Width(ft) | Descriptions | |
| Room 1 | Ground | Bedroom | 10.5 | 10.17 | Laminate, Closet, Window |
| Room 2 | Main | Living Ro | 13.32 | 16.01 | Laminate, Combined w/Dining, Open Concept |
| Room 3 | Main | Great Roo | 16.99 | 12.66 | Laminate, W/O To Balcony, Open Concept |
| Room 4 | Main | Breakfast | 8.07 | 8.07 | Ceramic Floor, W/O To Balcony, Centre Island |
| Room 5 | Main | Kitchen | 8.5 | 14.01 | Ceramic Floor, Stainless Steel Appl, Breakfast Area |
| Room 6 | Second | Primary B | 11.15 | 14.99 | Laminate, 5 Pc Ensuite, Walk-In Closet(s) |
| Room 7 | Second | Bedroom 2 | 8.17 | 11.41 | Laminate, Window, Closet |
| Room 8 | Second | Bedroom 3 | 8.5 | 10.23 | Laminate, W/O To Balcony, Closet |
| Room 9 | Basement | Bedroom 5 |
| Washroom Type | No. of Pieces | Level |
| Washroom Type 1 | 4 | Ground |
| Washroom Type 2 | 3 | Main |
| Washroom Type 3 | 4 | Second |
| Washroom Type 4 | 5 | Second |
| Washroom Type 5 | 4 | Basement |
| Total Area: | 0.00 |
| Approximatly Age: | 0-5 |
| Property Type: | Att/Row/Townhouse |
| Style: | 3-Storey |
| Exterior: | Brick, Stone |
| Garage Type: | Built-In |
| (Parking/)Drive: | Lane |
| Drive Parking Spaces: | 1 |
| Park #1 | |
| Parking Type: | Lane |
| Park #2 | |
| Parking Type: | Lane |
| Pool: | None |
| Laundry Access: | Ensuite |
| Approximatly Age: | 0-5 |
| Approximatly Square Footage: | 2500-3000 |
| CAC Included: | Y |
| Water Included: | N |
| Cabel TV Included: | N |
| Common Elements Included: | Y |
| Heat Included: | N |
| Parking Included: | N |
| Condo Tax Included: | N |
| Building Insurance Included: | N |
| Fireplace/Stove: | N |
| Heat Type: | Forced Air |
| Central Air Conditioning: | Central Air |
| Central Vac: | N |
| Laundry Level: | Syste |
| Ensuite Laundry: | F |
| Sewers: | Sewer |
| Although the information displayed is believed to be accurate, no warranties or representations are made of any kind. |
| BAY STREET INTEGRITY REALTY INC. |
- Listing -1 of 0
|
|

Hossein Vanishoja
Broker, ABR, SRS, P.Eng
Dir:
416-300-8000
Bus:
888-884-0105
Fax:
888-884-0106
| Virtual Tour | Book Showing | Email a Friend |
Jump To:
At a Glance:
| Type: | Freehold - Att/Row/Townhouse |
| Area: | York |
| Municipality: | Markham |
| Neighbourhood: | Cachet |
| Style: | 3-Storey |
| Lot Size: | x 0.00() |
| Approximate Age: | 0-5 |
| Tax: | $0 |
| Maintenance Fee: | $0 |
| Beds: | 4+1 |
| Baths: | 5 |
| Garage: | 0 |
| Fireplace: | N |
| Air Conditioning: | |
| Pool: | None |
Locatin Map:

Listing added to your favorite list
Looking for resale homes?

By agreeing to Terms of Use, you will have ability to search up to 291812 listings and access to richer information than found on REALTOR.ca through my website.


