$3,300
Available - For Rent
Listing ID: E12061699
10 Conarty Cres , Whitby, L1P 0L4, Durham
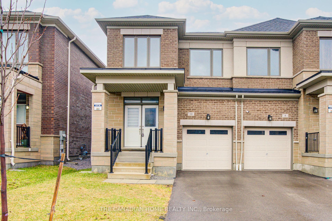
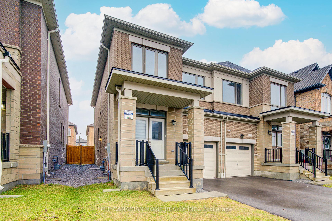
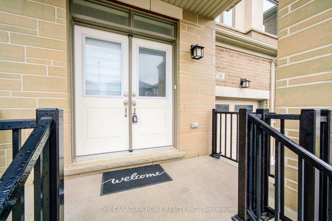
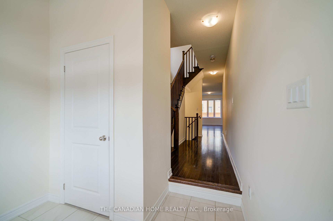
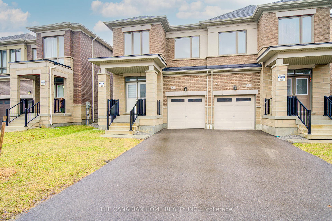
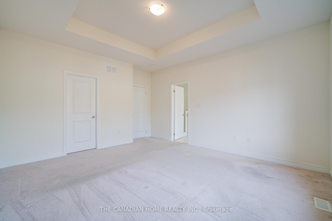
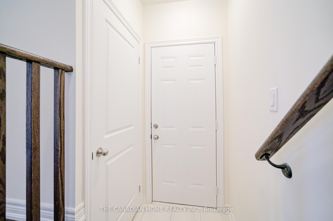
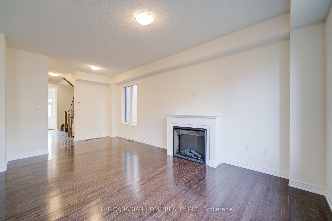
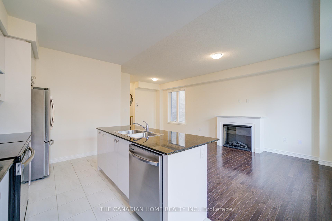
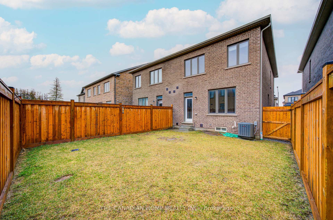
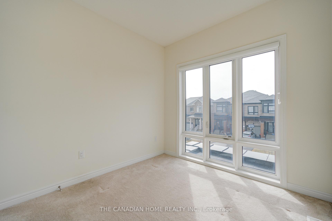
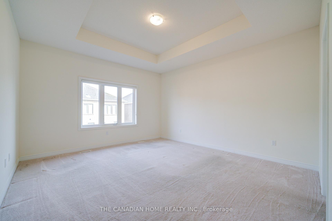
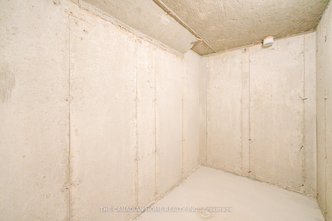
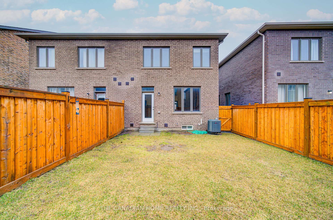
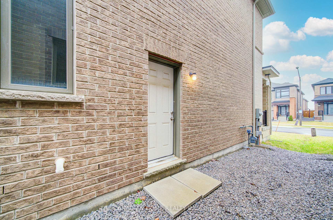
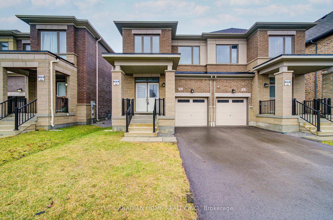
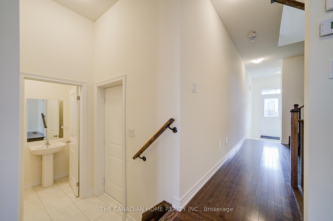
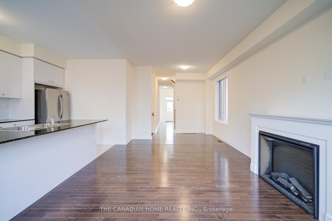
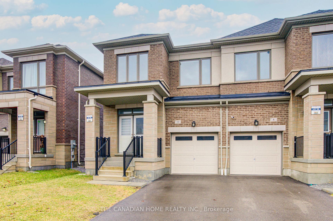
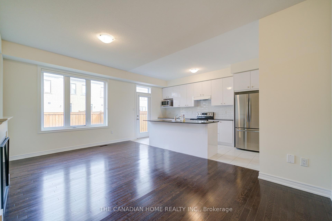
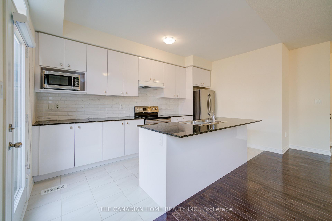
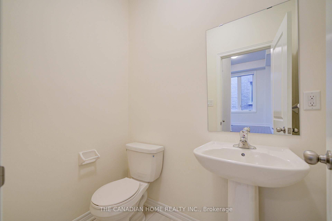
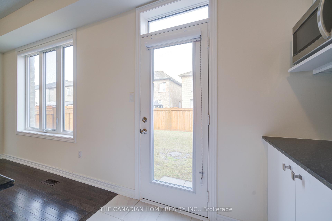
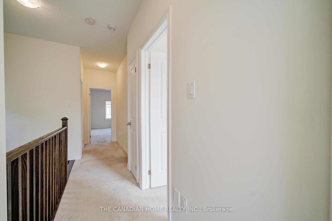
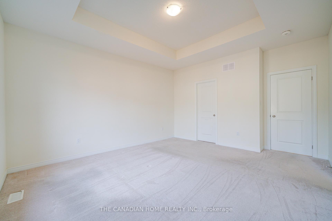
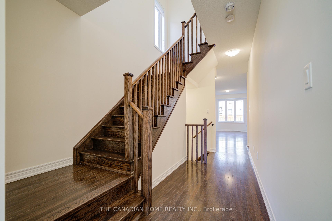
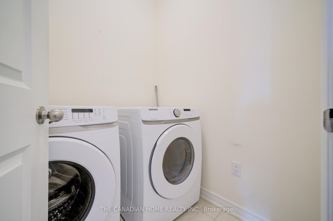
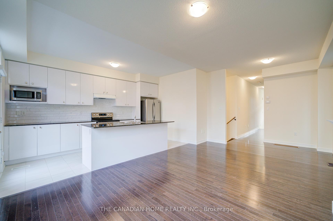
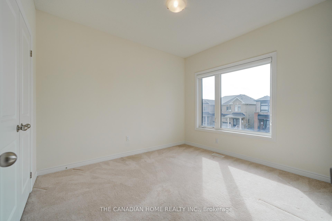
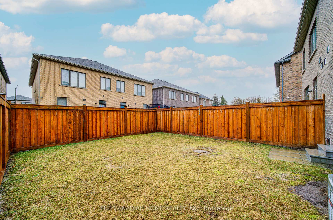
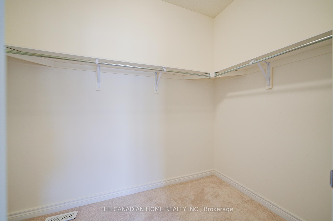
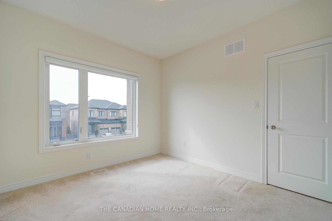
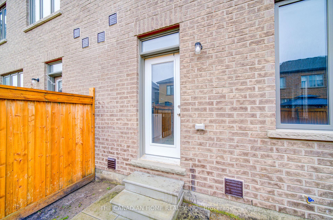
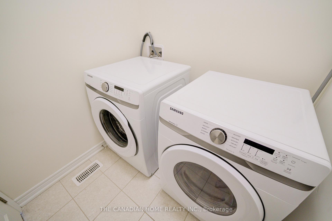
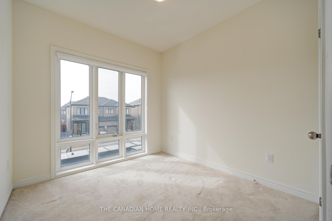
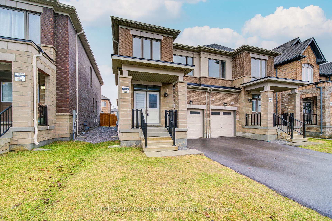
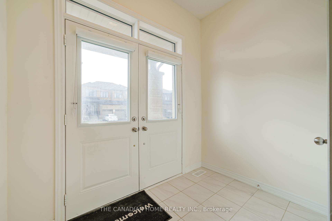
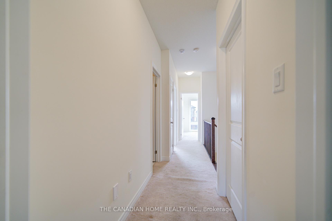
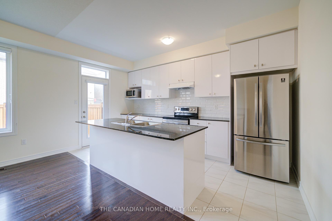
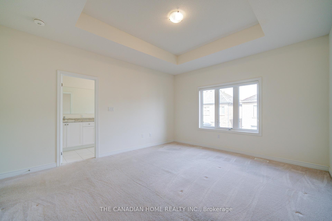
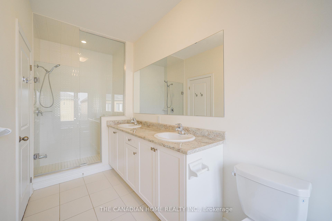
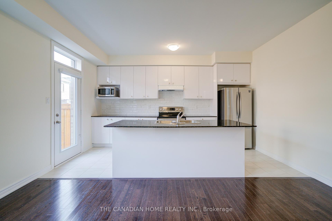
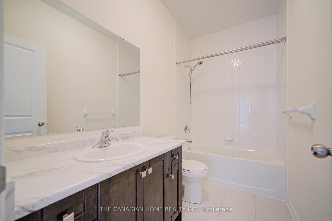
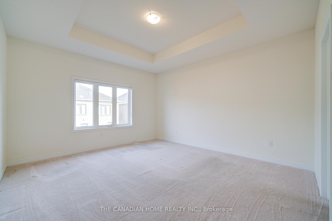
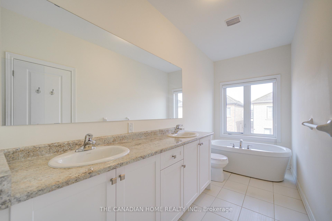













































| Beautiful, Well-Maintained Semi-Detached Home Available for Rent Near Highways 401, 412, & 407!Looking for a bright and spacious rental home with modern features and a fantastic location? Your search ends here! We are pleased to offer a well maintained semi-detached home for rent, available starting April 15. This property boasts an open-concept layout, 9ft ceilings, and hardwood floors on the main level, creating a welcoming and airy atmosphere. Please be aware that this property has no walkway. Cullen Central Park is within easy walking distance of this property Layout: Open ConceptCeilings: 9ft Ceilings on Main Level Flooring: Hardwood Floors on Main Level Staircase: Oak StaircaseKitchen: Granite Countertops, Breakfast Bar, Stainless Steel Appliances (S/S Stove, S/S Fridge, S/S Dishwasher)Family Room: FireplaceBedrooms: Prime Bedroom with 5-Pc Ensuite & Walk-In Closet Laundry: 2nd Floor Laundry (Washer & Dryer included) Entry: Double Door EntryYard: Fully Fenced Yard Location Benefits: Conveniently located close to Highways 401, 412, and 407. Easy access to public transit.Close proximity to shopping amenities. Rental Details:Rent: 3300Lease Term: 1 YearUtilities: Tenant pays all utilities and Hot water tank is a rental. Appliances: S/S Stove, S/S Fridge, S/S Dishwasher, Washer & Dryer included.NB: There is no walkway |
| Price | $3,300 |
| Taxes: | $0.00 |
| Occupancy by: | Vacant |
| Address: | 10 Conarty Cres , Whitby, L1P 0L4, Durham |
| Directions/Cross Streets: | Cocharne |
| Rooms: | 5 |
| Bedrooms: | 3 |
| Bedrooms +: | 0 |
| Family Room: | T |
| Basement: | Unfinished |
| Furnished: | Unfu |
| Washroom Type | No. of Pieces | Level |
| Washroom Type 1 | 2 | Main |
| Washroom Type 2 | 5 | Second |
| Washroom Type 3 | 4 | Second |
| Washroom Type 4 | 0 | |
| Washroom Type 5 | 0 |
| Total Area: | 0.00 |
| Approximatly Age: | 0-5 |
| Property Type: | Semi-Detached |
| Style: | 2-Storey |
| Exterior: | Brick, Stone |
| Garage Type: | Attached |
| (Parking/)Drive: | Available |
| Drive Parking Spaces: | 2 |
| Park #1 | |
| Parking Type: | Available |
| Park #2 | |
| Parking Type: | Available |
| Pool: | None |
| Laundry Access: | Ensuite |
| Approximatly Age: | 0-5 |
| Approximatly Square Footage: | 1500-2000 |
| Property Features: | Fenced Yard, Park |
| CAC Included: | N |
| Water Included: | N |
| Cabel TV Included: | N |
| Common Elements Included: | N |
| Heat Included: | N |
| Parking Included: | N |
| Condo Tax Included: | N |
| Building Insurance Included: | N |
| Fireplace/Stove: | Y |
| Heat Type: | Forced Air |
| Central Air Conditioning: | Central Air |
| Central Vac: | N |
| Laundry Level: | Syste |
| Ensuite Laundry: | F |
| Sewers: | Sewer |
| Utilities-Cable: | Y |
| Utilities-Hydro: | Y |
| Although the information displayed is believed to be accurate, no warranties or representations are made of any kind. |
| THE CANADIAN HOME REALTY INC. |
- Listing -1 of 0
|
|

Hossein Vanishoja
Broker, ABR, SRS, P.Eng
Dir:
416-300-8000
Bus:
888-884-0105
Fax:
888-884-0106
| Virtual Tour | Book Showing | Email a Friend |
Jump To:
At a Glance:
| Type: | Freehold - Semi-Detached |
| Area: | Durham |
| Municipality: | Whitby |
| Neighbourhood: | Williamsburg |
| Style: | 2-Storey |
| Lot Size: | x 93.50(Feet) |
| Approximate Age: | 0-5 |
| Tax: | $0 |
| Maintenance Fee: | $0 |
| Beds: | 3 |
| Baths: | 3 |
| Garage: | 0 |
| Fireplace: | Y |
| Air Conditioning: | |
| Pool: | None |
Locatin Map:

Listing added to your favorite list
Looking for resale homes?

By agreeing to Terms of Use, you will have ability to search up to 292306 listings and access to richer information than found on REALTOR.ca through my website.


