$875,000
Available - For Sale
Listing ID: C12063744
18 Yonge Stre , Toronto, M5E 1R4, Toronto
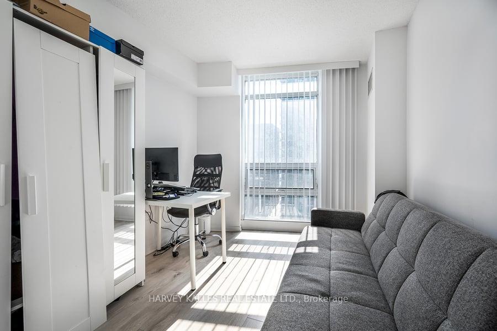
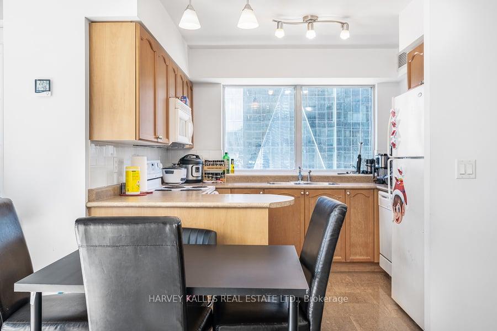
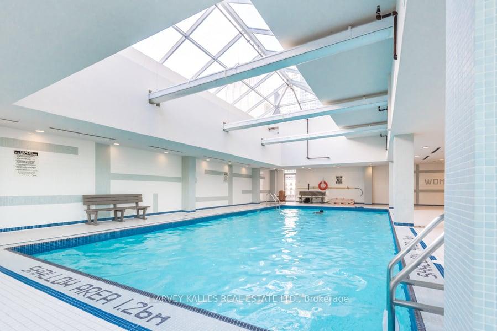
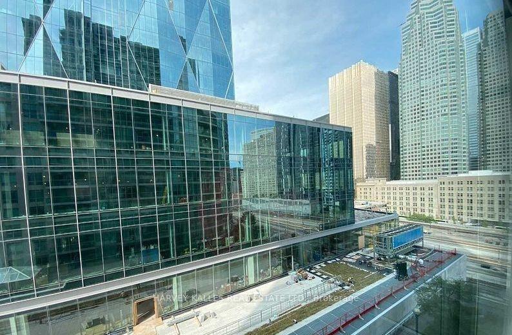
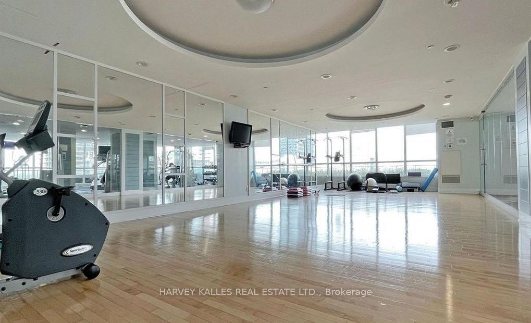
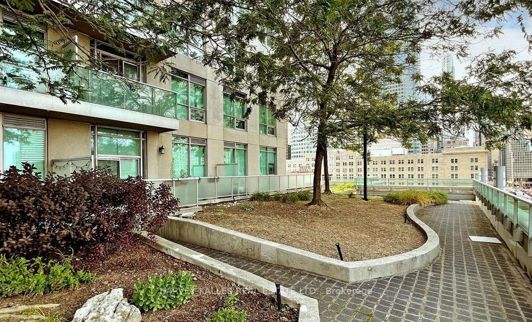
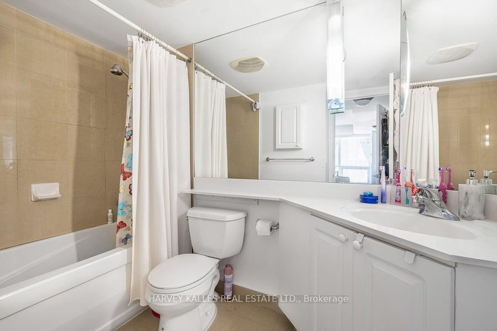
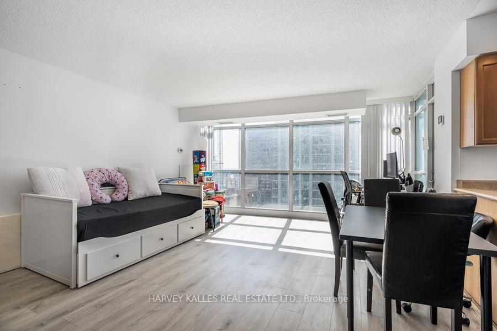
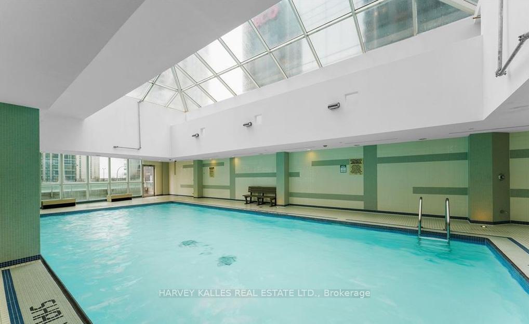
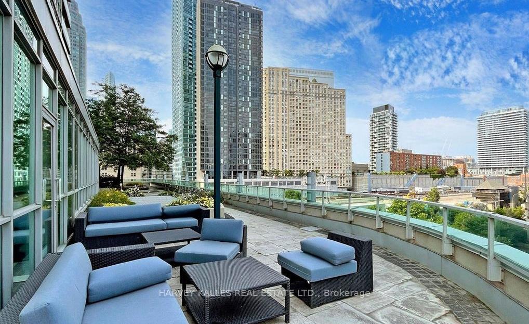
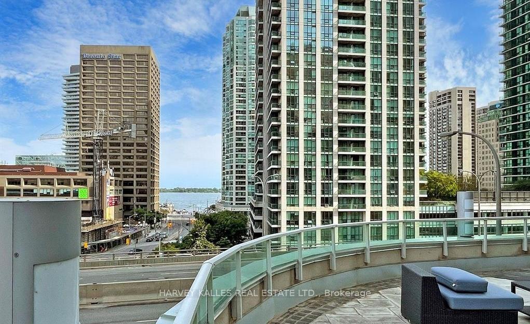
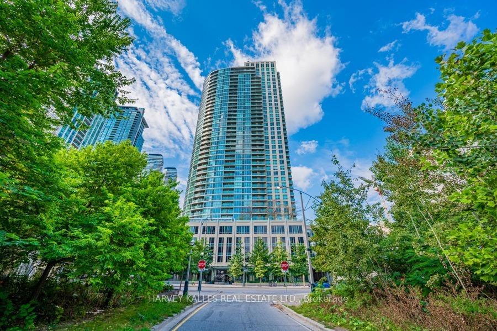
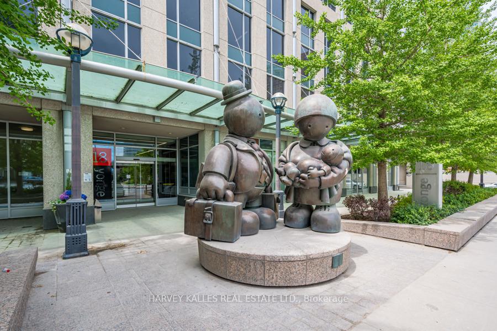
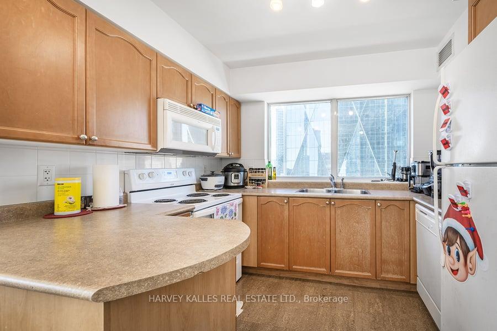
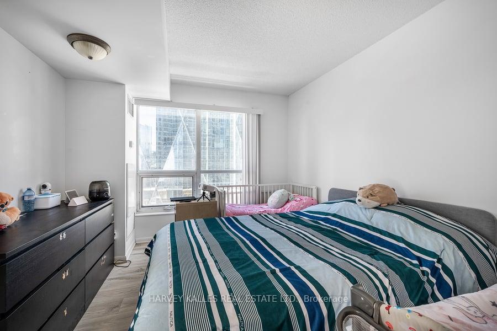
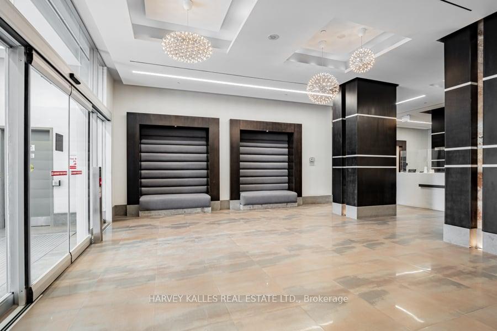
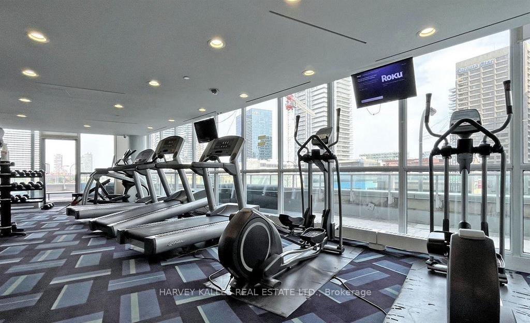
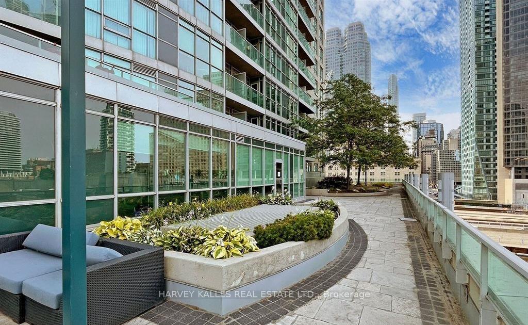
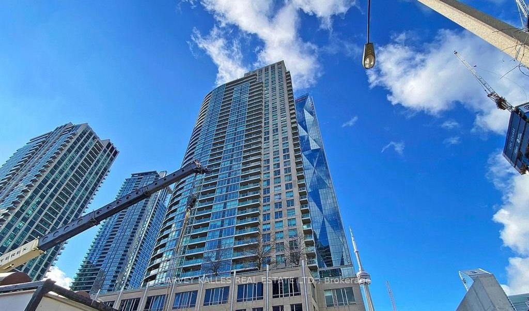
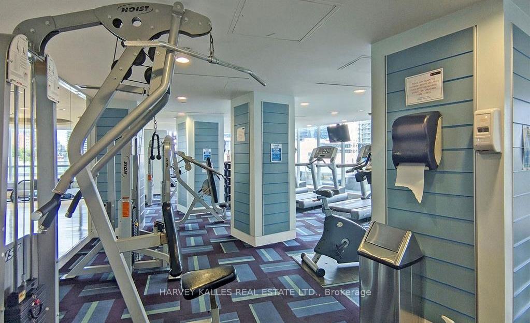
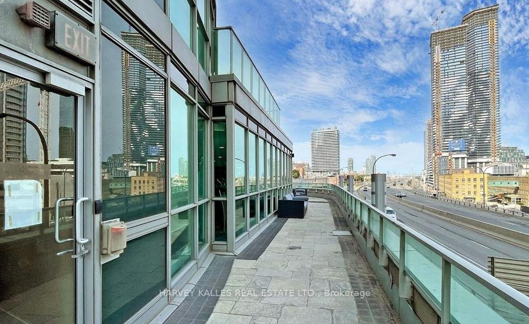





















| Welcome to this Spacious Sunfilled 2 Bedroom- 2 Bathroom + Den this lovely & functional home offering tremendous value right in the heart of downtown! . Great layout ! Laminate flooring, tiled entrance and kitchen floors, Double sink in Kitchen with large bright windows, and breakfast bar, built-in microwave. This large approx 900 sq ft with large windows and it's enclosed den with a door is a versatile room & can be a 2nd bedroom or home office. Open concept U-shaped kitchen overlooks a sizeable dining space with new laminate flooring installed in both living room & primary bedroom. Floor to ceiling windows bring natural light in & a balcony provides a private outdoor spot to relax. Great building with amenities including 24-hour concierge, fully-equipped gym, indoor pool with hot tub, rooftop deck, & party room. Located just steps from the PATH, Union Station, Waterfront, St Lawrence Market, Financial & Entertainment districts, this prime location puts groceries, restaurants, and endless urban conveniences right at your doorstep. |
| Price | $875,000 |
| Taxes: | $3590.75 |
| Occupancy by: | Tenant |
| Address: | 18 Yonge Stre , Toronto, M5E 1R4, Toronto |
| Postal Code: | M5E 1R4 |
| Province/State: | Toronto |
| Directions/Cross Streets: | Lakeshore |
| Level/Floor | Room | Length(ft) | Width(ft) | Descriptions | |
| Room 1 | Flat | Living Ro | 17.58 | 14.5 | Laminate, Open Concept, Combined w/Dining |
| Room 2 | Main | Dining Ro | 17.58 | 14.5 | Laminate, Combined w/Living, Large Window |
| Room 3 | Main | Kitchen | 8.79 | 8.5 | Tile Floor, Breakfast Bar, Large Window |
| Room 4 | Main | Bedroom 2 | 9.74 | 8.99 | Laminate, Closet, Large Window |
| Room 5 | Main | Bedroom | 12 | 10.23 | Laminate, 4 Pc Ensuite, Walk-In Closet(s) |
| Washroom Type | No. of Pieces | Level |
| Washroom Type 1 | 4 | Flat |
| Washroom Type 2 | 3 | Flat |
| Washroom Type 3 | 0 | |
| Washroom Type 4 | 0 | |
| Washroom Type 5 | 0 | |
| Washroom Type 6 | 4 | Flat |
| Washroom Type 7 | 3 | Flat |
| Washroom Type 8 | 0 | |
| Washroom Type 9 | 0 | |
| Washroom Type 10 | 0 | |
| Washroom Type 11 | 4 | Flat |
| Washroom Type 12 | 3 | Flat |
| Washroom Type 13 | 0 | |
| Washroom Type 14 | 0 | |
| Washroom Type 15 | 0 | |
| Washroom Type 16 | 4 | Flat |
| Washroom Type 17 | 3 | Flat |
| Washroom Type 18 | 0 | |
| Washroom Type 19 | 0 | |
| Washroom Type 20 | 0 |
| Total Area: | 0.00 |
| Sprinklers: | Conc |
| Washrooms: | 2 |
| Heat Type: | Forced Air |
| Central Air Conditioning: | Central Air |
$
%
Years
This calculator is for demonstration purposes only. Always consult a professional
financial advisor before making personal financial decisions.
| Although the information displayed is believed to be accurate, no warranties or representations are made of any kind. |
| HARVEY KALLES REAL ESTATE LTD. |
- Listing -1 of 0
|
|

Hossein Vanishoja
Broker, ABR, SRS, P.Eng
Dir:
416-300-8000
Bus:
888-884-0105
Fax:
888-884-0106
| Book Showing | Email a Friend |
Jump To:
At a Glance:
| Type: | Com - Condo Apartment |
| Area: | Toronto |
| Municipality: | Toronto C01 |
| Neighbourhood: | Waterfront Communities C1 |
| Style: | Apartment |
| Lot Size: | x 0.00() |
| Approximate Age: | |
| Tax: | $3,590.75 |
| Maintenance Fee: | $593 |
| Beds: | 2 |
| Baths: | 2 |
| Garage: | 0 |
| Fireplace: | N |
| Air Conditioning: | |
| Pool: |
Locatin Map:
Payment Calculator:

Listing added to your favorite list
Looking for resale homes?

By agreeing to Terms of Use, you will have ability to search up to 291812 listings and access to richer information than found on REALTOR.ca through my website.


