$749,900
Available - For Sale
Listing ID: W12063827
3377 SILVERADO Driv , Mississauga, L5A 3W5, Peel
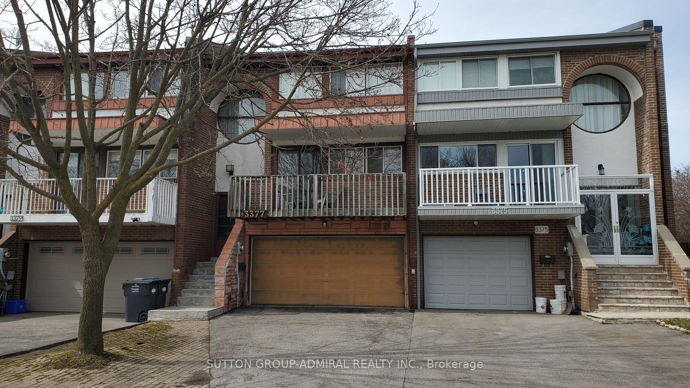
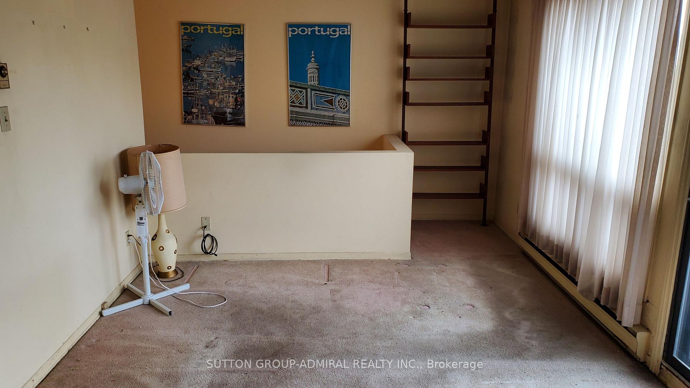
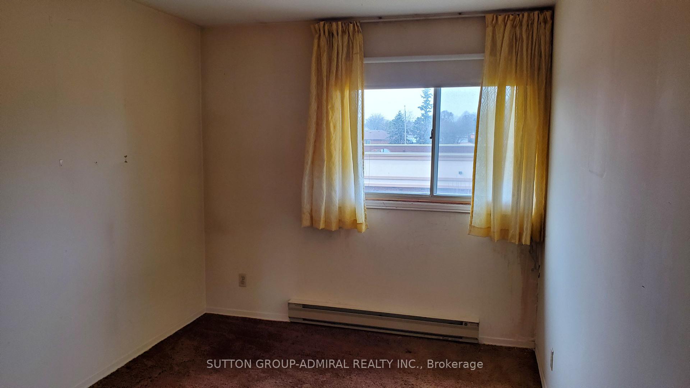
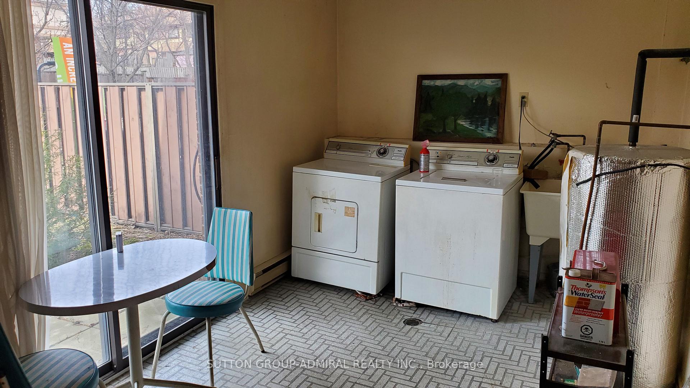
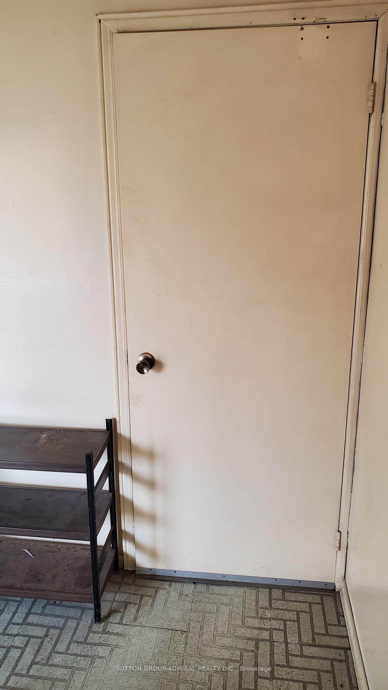
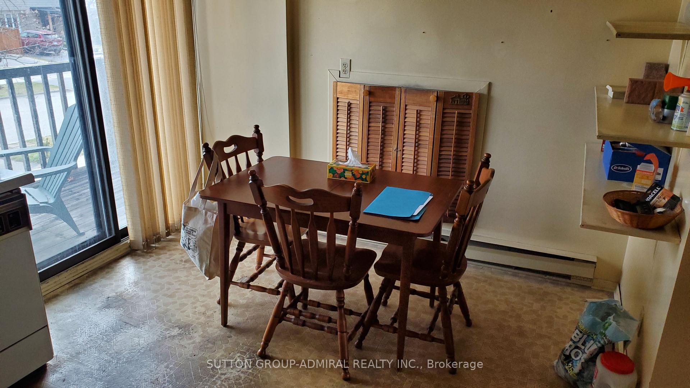
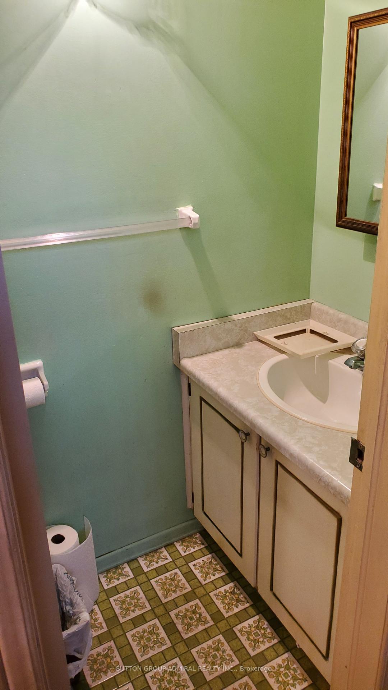
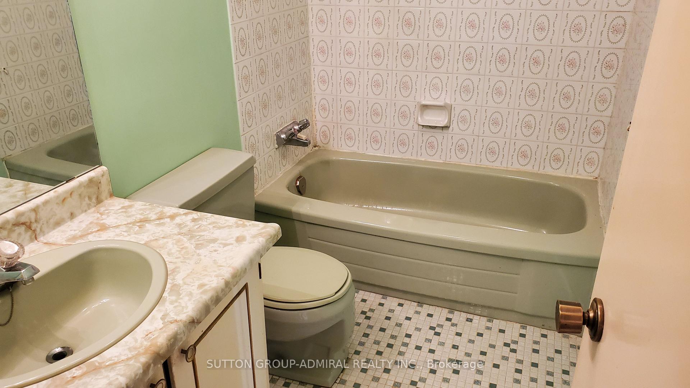
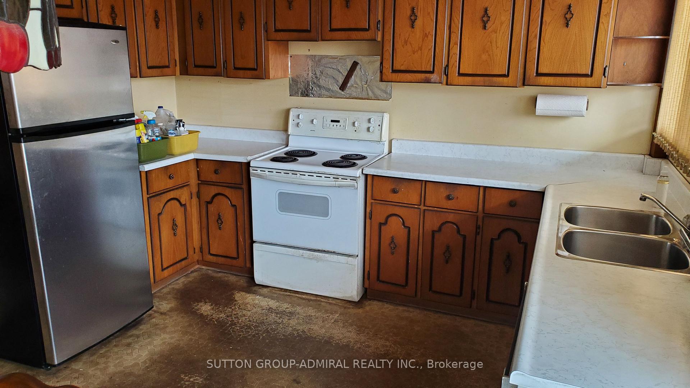
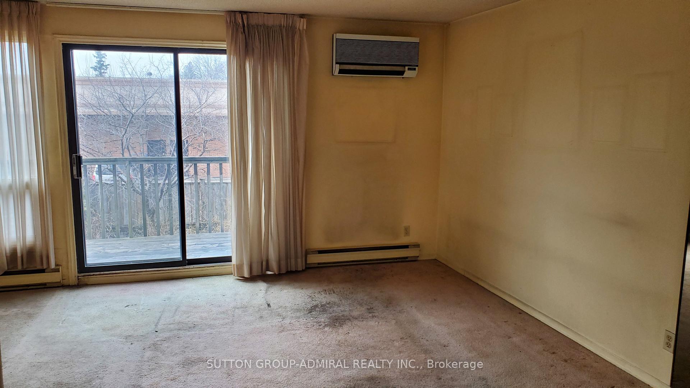
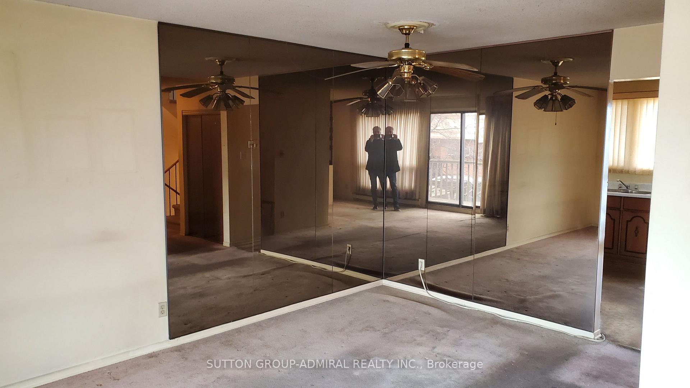
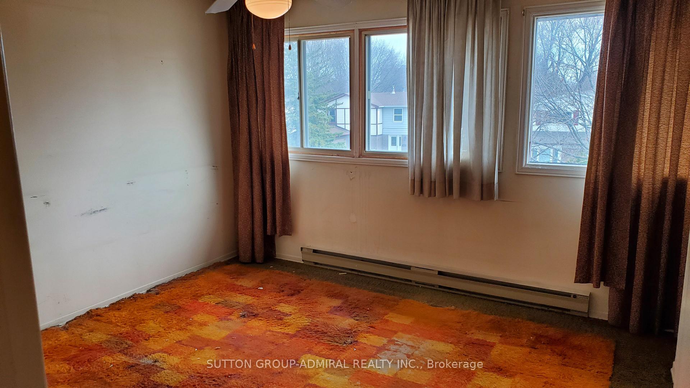
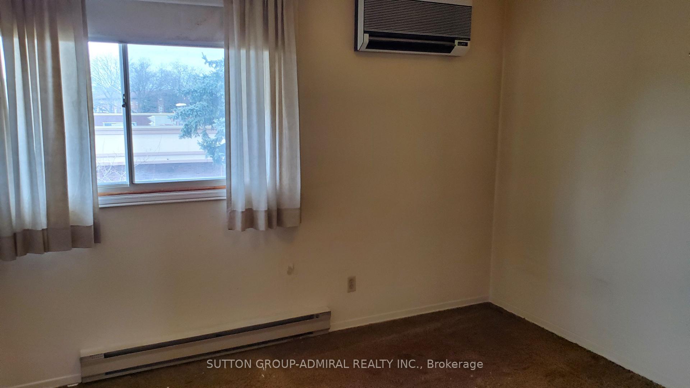
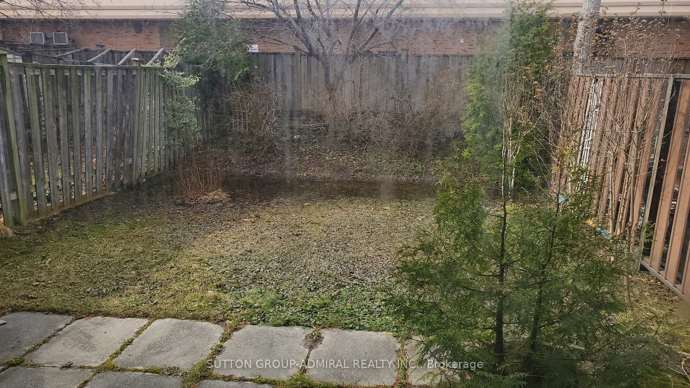














| ATTENTION CONTRACTORS, RENOVATORS, INVESTORS AND 1ST TIME HOME BUYERS, HOUSE NEEDS TLC, DIAMOND IN THE ROUGH, GREAT FAMILY NEIGHBORHOOD, ALL BRICKTOWNHOUSE IN EAST MISSISSAUGA, MINUTES AWAY FROM SCHOOLS, SHOPPING, PUBLIC TRANSIT AND HWY'S, PROPERTY HAS 3 LARGE BEDROOMS WITH DOUBLE CLOSETS, 11/2 BATHS, W/O BASEMENT TO REAR YARD AND ACCESS TO 2 CAR GARAGE WITH DOOR OPENER AND REMOTE, 2 CAR PRIVATE DRIVEWAY |
| Price | $749,900 |
| Taxes: | $4184.19 |
| Occupancy by: | Vacant |
| Address: | 3377 SILVERADO Driv , Mississauga, L5A 3W5, Peel |
| Directions/Cross Streets: | CAWTHRA & BLOOR |
| Rooms: | 6 |
| Rooms +: | 1 |
| Bedrooms: | 3 |
| Bedrooms +: | 0 |
| Family Room: | F |
| Basement: | Walk-Out |
| Level/Floor | Room | Length(ft) | Width(ft) | Descriptions | |
| Room 1 | Main | Kitchen | 11.74 | 14.24 | Eat-in Kitchen, W/O To Balcony |
| Room 2 | Main | Living Ro | 10.59 | 17.32 | Broadloom, Stucco Ceiling, W/O To Balcony |
| Room 3 | Main | Dining Ro | 10.4 | 7.68 | Broadloom, Stucco Ceiling |
| Room 4 | Second | Primary B | 11.91 | 14.24 | Broadloom, Double Closet |
| Room 5 | Second | Bedroom 2 | 13.84 | 11.84 | Broadloom, Double Closet |
| Room 6 | Second | Bedroom 3 | 13.84 | 9.05 | Broadloom, Double Closet |
| Room 7 | Basement | Laundry | 8.92 | 16.99 | W/O To Yard, Access To Garage |
| Washroom Type | No. of Pieces | Level |
| Washroom Type 1 | 2 | Main |
| Washroom Type 2 | 4 | Second |
| Washroom Type 3 | 0 | |
| Washroom Type 4 | 0 | |
| Washroom Type 5 | 0 |
| Total Area: | 0.00 |
| Property Type: | Att/Row/Townhouse |
| Style: | 2-Storey |
| Exterior: | Brick |
| Garage Type: | Built-In |
| (Parking/)Drive: | Private Do |
| Drive Parking Spaces: | 2 |
| Park #1 | |
| Parking Type: | Private Do |
| Park #2 | |
| Parking Type: | Private Do |
| Pool: | None |
| Approximatly Square Footage: | 1100-1500 |
| Property Features: | Fenced Yard, Public Transit |
| CAC Included: | N |
| Water Included: | N |
| Cabel TV Included: | N |
| Common Elements Included: | N |
| Heat Included: | N |
| Parking Included: | N |
| Condo Tax Included: | N |
| Building Insurance Included: | N |
| Fireplace/Stove: | N |
| Heat Type: | Baseboard |
| Central Air Conditioning: | Wall Unit(s |
| Central Vac: | Y |
| Laundry Level: | Syste |
| Ensuite Laundry: | F |
| Sewers: | Sewer |
| Utilities-Cable: | A |
| Utilities-Hydro: | Y |
$
%
Years
This calculator is for demonstration purposes only. Always consult a professional
financial advisor before making personal financial decisions.
| Although the information displayed is believed to be accurate, no warranties or representations are made of any kind. |
| SUTTON GROUP-ADMIRAL REALTY INC. |
- Listing -1 of 0
|
|

Hossein Vanishoja
Broker, ABR, SRS, P.Eng
Dir:
416-300-8000
Bus:
888-884-0105
Fax:
888-884-0106
| Book Showing | Email a Friend |
Jump To:
At a Glance:
| Type: | Freehold - Att/Row/Townhouse |
| Area: | Peel |
| Municipality: | Mississauga |
| Neighbourhood: | Mississauga Valleys |
| Style: | 2-Storey |
| Lot Size: | x 100.39(Feet) |
| Approximate Age: | |
| Tax: | $4,184.19 |
| Maintenance Fee: | $0 |
| Beds: | 3 |
| Baths: | 2 |
| Garage: | 0 |
| Fireplace: | N |
| Air Conditioning: | |
| Pool: | None |
Locatin Map:
Payment Calculator:

Listing added to your favorite list
Looking for resale homes?

By agreeing to Terms of Use, you will have ability to search up to 291429 listings and access to richer information than found on REALTOR.ca through my website.


