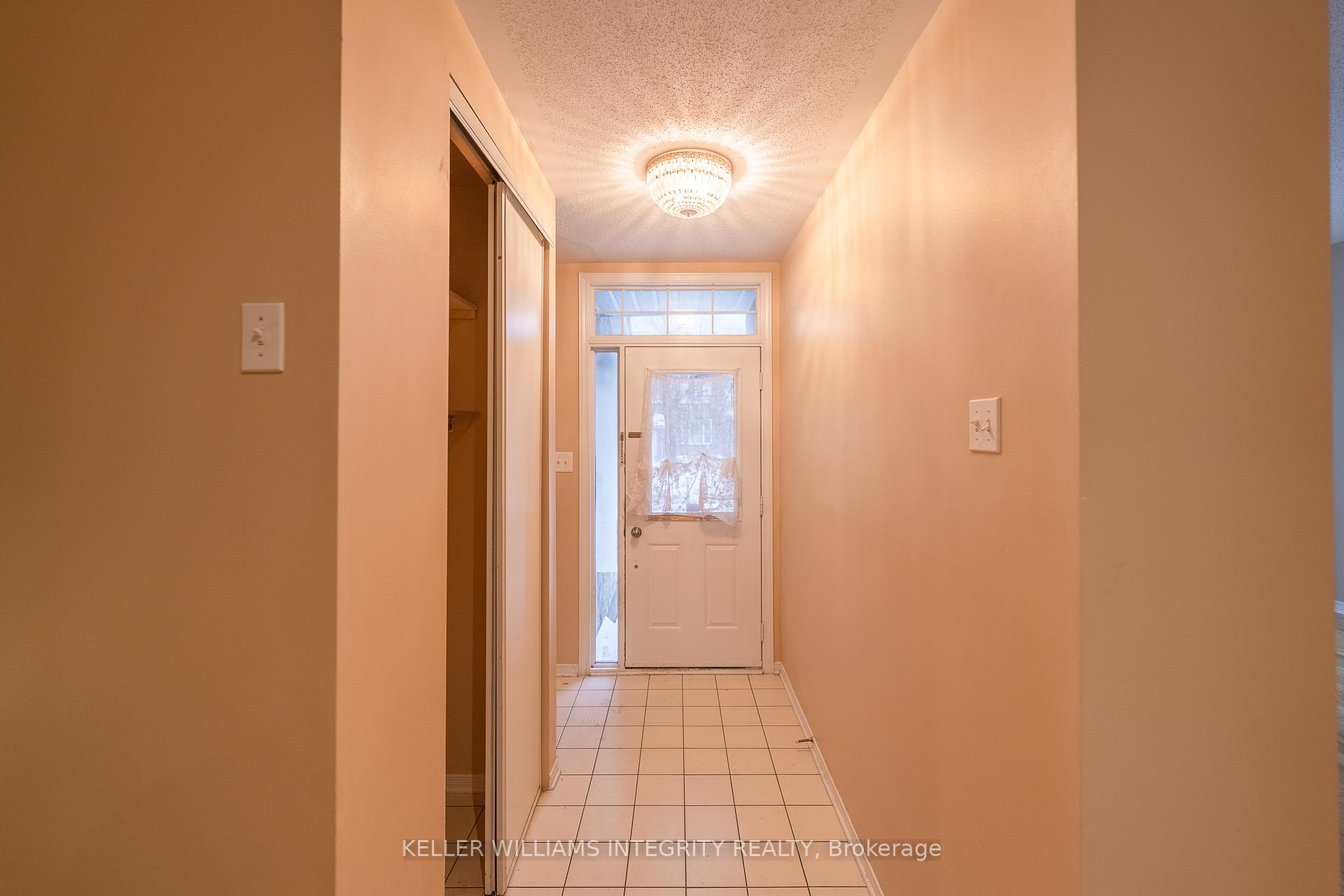$2,700
Available - For Rent
Listing ID: X12064718
34 COVINGTON Plac , South of Baseline to Knoxdale, K2G 6B4, Ottawa




























































| 3 bdrm semi-detached home centrally located in the highly desirable community of Centrepointe! Located on a quiet and family-friendly street. Centrally located just 5min from the Queens. Main floor features a kitchen with ample counter and cabinet storage, a formal dining room, and a spacious family room. The upper level features a generously sized master bedroom w/ walk-in closet+5pc ensuite, a full bath, and 2 additional large bedrooms. Cedar deck surrounded by matured trees. Fully finished high ceiling basement with lots of storage in the lower level. way highway, walk to the OC Transport Baseline Terminal and future LRT Baseline Station, minutes from Algonquin College. The upper level features a generously sized master bedroom w/ walk-in closet+5pc ensuite, a full bath, and 2 additional large bedrooms. Flooring: Tile, Flooring: Hardwood, Flooring: Carpet Wall To Wall. This property is under the professional management of The Smart Choice Management (the property management company). The landlords prefer that rent payments are exclusively accepted via pre-authorized debit (PAD). Deposit: 5400. Available from June 15, 2025. |
| Price | $2,700 |
| Taxes: | $0.00 |
| Occupancy by: | Tenant |
| Address: | 34 COVINGTON Plac , South of Baseline to Knoxdale, K2G 6B4, Ottawa |
| Directions/Cross Streets: | Heading west on Baseline Rd from central Ottawa, turn left onto Centrepointe Dr, turn left onto Hemm |
| Rooms: | 12 |
| Rooms +: | 1 |
| Bedrooms: | 3 |
| Bedrooms +: | 0 |
| Family Room: | T |
| Basement: | Full, Finished |
| Furnished: | Unfu |
| Level/Floor | Room | Length(ft) | Width(ft) | Descriptions | |
| Room 1 | Main | Laundry | |||
| Room 2 | Main | Family Ro | 14.3 | 11.97 | |
| Room 3 | Main | Kitchen | 11.05 | 10.14 | |
| Room 4 | Main | Living Ro | 13.32 | 11.15 | |
| Room 5 | Main | Dining Ro | 10.56 | 9.97 | |
| Room 6 | Second | Primary B | 13.05 | 13.64 | |
| Room 7 | Second | Bathroom | |||
| Room 8 | Second | Bedroom | 15.06 | 10.4 | |
| Room 9 | Second | Bedroom | 13.48 | 10.23 | |
| Room 10 | Second | Bathroom | |||
| Room 11 | Basement | Recreatio | 19.98 | 13.97 | |
| Room 12 | Main | Bathroom |
| Washroom Type | No. of Pieces | Level |
| Washroom Type 1 | 2 | |
| Washroom Type 2 | 3 | |
| Washroom Type 3 | 3 | |
| Washroom Type 4 | 0 | |
| Washroom Type 5 | 0 |
| Total Area: | 0.00 |
| Property Type: | Att/Row/Townhouse |
| Style: | 2-Storey |
| Exterior: | Brick, Other |
| Garage Type: | Other |
| Drive Parking Spaces: | 2 |
| Pool: | None |
| Laundry Access: | Ensuite |
| Property Features: | Public Trans, Park |
| CAC Included: | N |
| Water Included: | N |
| Cabel TV Included: | N |
| Common Elements Included: | N |
| Heat Included: | N |
| Parking Included: | Y |
| Condo Tax Included: | N |
| Building Insurance Included: | N |
| Fireplace/Stove: | Y |
| Heat Type: | Forced Air |
| Central Air Conditioning: | Central Air |
| Central Vac: | N |
| Laundry Level: | Syste |
| Ensuite Laundry: | F |
| Sewers: | Sewer |
| Utilities-Cable: | A |
| Utilities-Hydro: | A |
| Although the information displayed is believed to be accurate, no warranties or representations are made of any kind. |
| KELLER WILLIAMS INTEGRITY REALTY |
- Listing -1 of 0
|
|

Hossein Vanishoja
Broker, ABR, SRS, P.Eng
Dir:
416-300-8000
Bus:
888-884-0105
Fax:
888-884-0106
| Book Showing | Email a Friend |
Jump To:
At a Glance:
| Type: | Freehold - Att/Row/Townhouse |
| Area: | Ottawa |
| Municipality: | South of Baseline to Knoxdale |
| Neighbourhood: | 7607 - Centrepointe |
| Style: | 2-Storey |
| Lot Size: | 0.00 x 0.00() |
| Approximate Age: | |
| Tax: | $0 |
| Maintenance Fee: | $0 |
| Beds: | 3 |
| Baths: | 3 |
| Garage: | 0 |
| Fireplace: | Y |
| Air Conditioning: | |
| Pool: | None |
Locatin Map:

Listing added to your favorite list
Looking for resale homes?

By agreeing to Terms of Use, you will have ability to search up to 295204 listings and access to richer information than found on REALTOR.ca through my website.


