$3,800
Available - For Rent
Listing ID: W12064966
28 Pennsylvania Aven , Brampton, L6Y 4N7, Peel
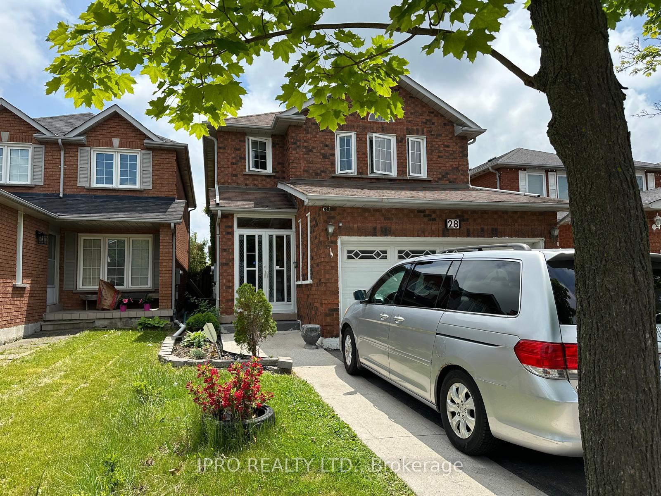
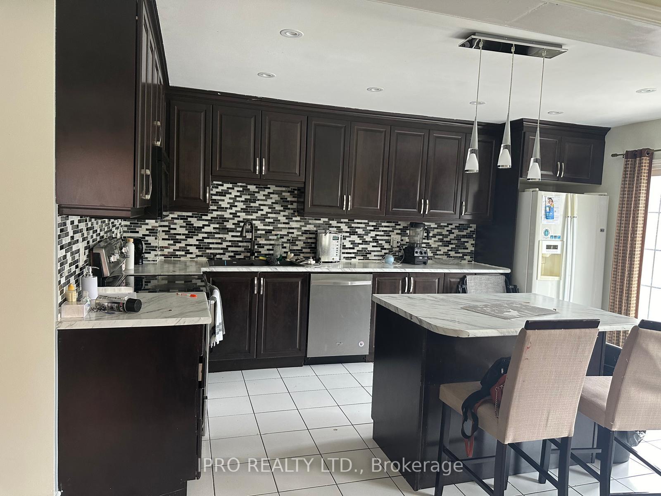
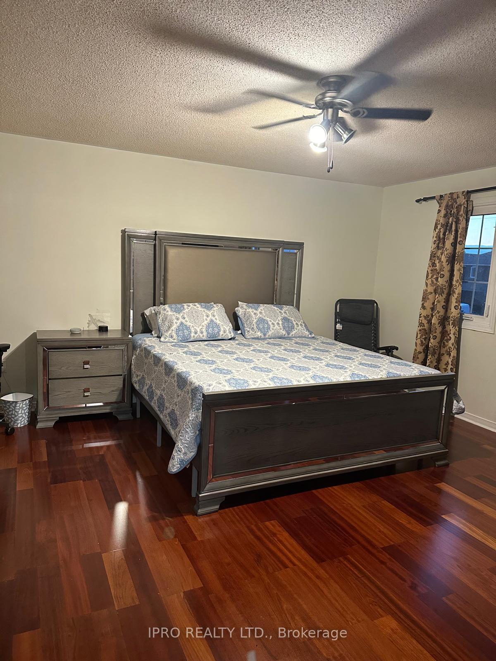
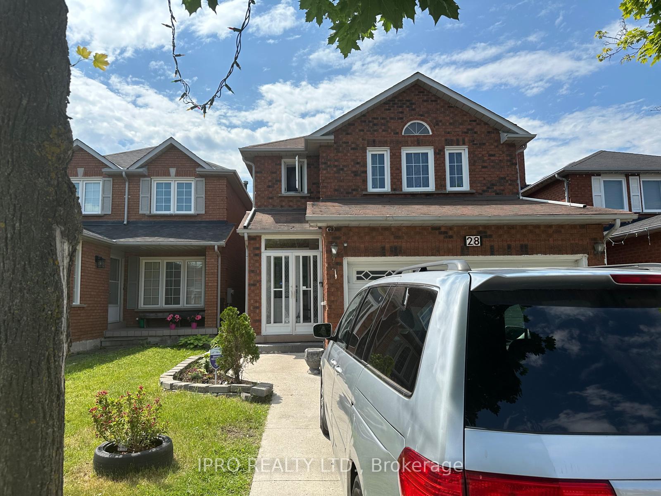
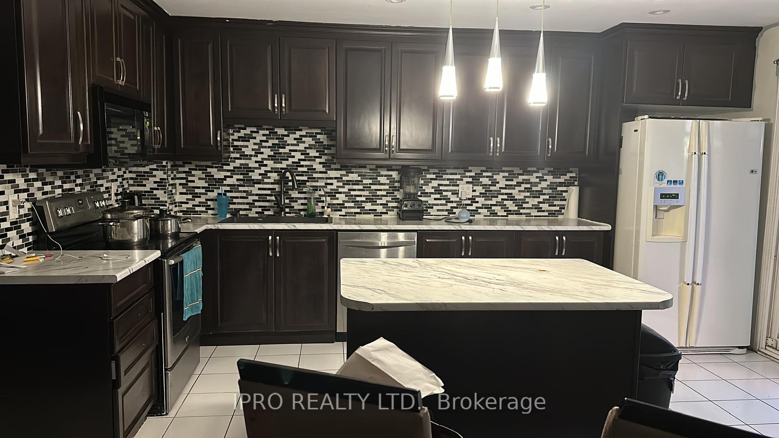
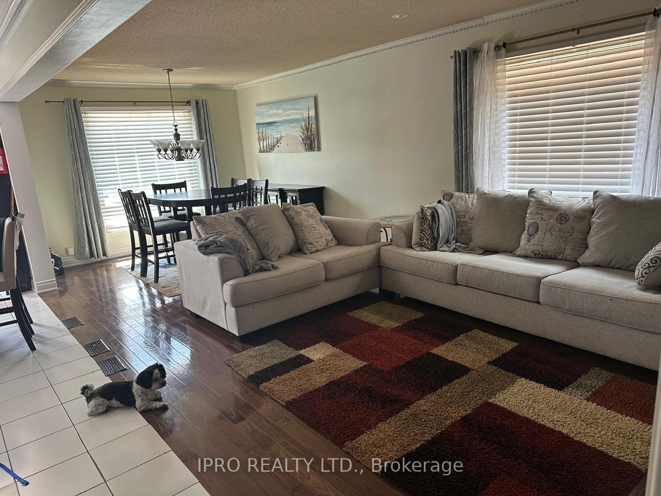
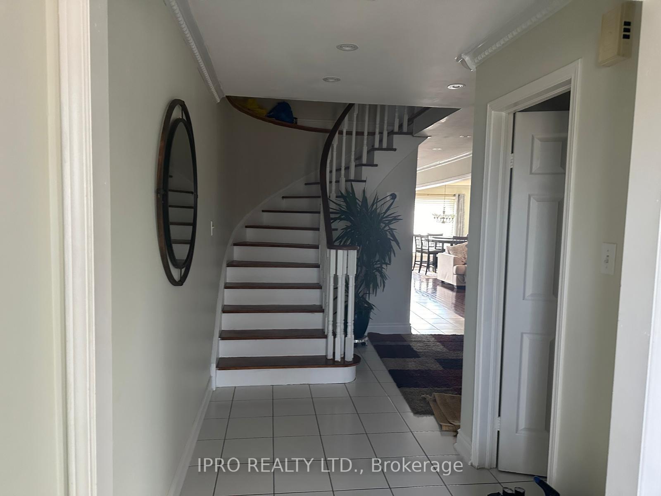
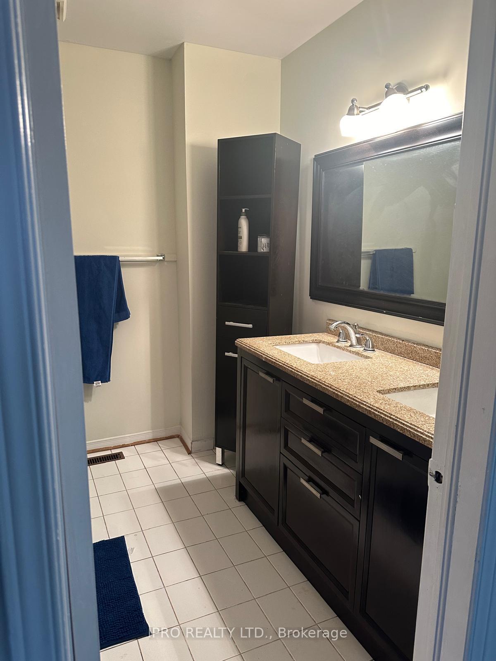
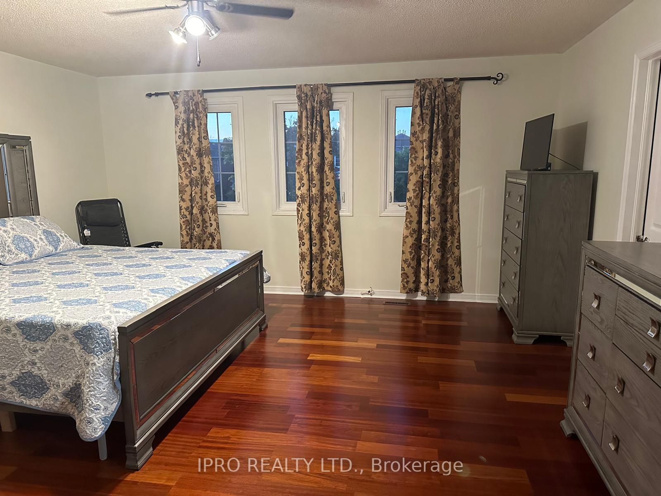
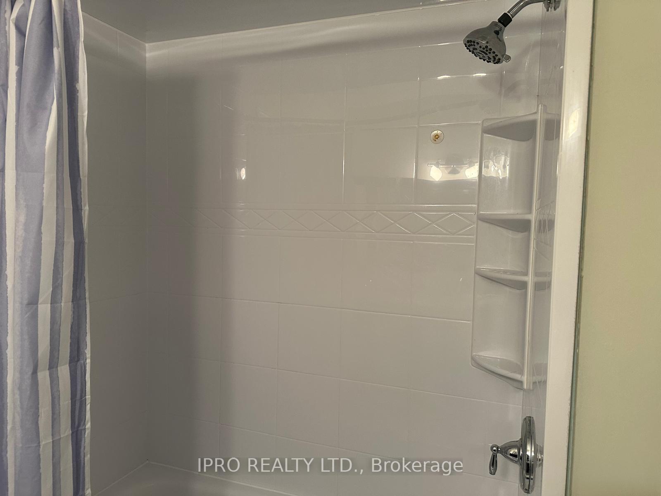
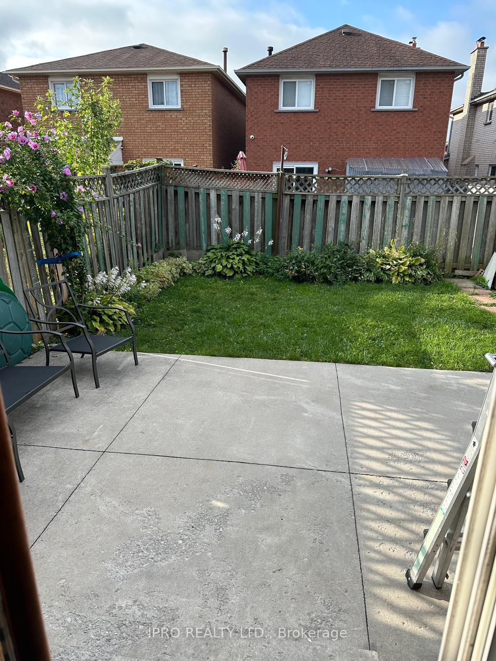











| Welcome to this beautiful well maintained 4 bedroom detached home situated on the border of Brampton and Mississauga. This home is in close proximity to most major conveniences including shopping mall, schools including Sheridan College, Churches and Hwy 407 .The layout is very spaceous with a large living and dining room and family room with fireplace. There is also entrance from garage to the house and main floor Laundry. This house is a carpet free house. On the exterior you will be greeted with a lovely private backyard with shed. |
| Price | $3,800 |
| Taxes: | $0.00 |
| Occupancy: | Vacant |
| Address: | 28 Pennsylvania Aven , Brampton, L6Y 4N7, Peel |
| Directions/Cross Streets: | KINGNOLU /RAY LAWSON |
| Rooms: | 7 |
| Bedrooms: | 4 |
| Bedrooms +: | 0 |
| Family Room: | T |
| Basement: | Apartment, Separate Ent |
| Furnished: | Unfu |
| Level/Floor | Room | Length(ft) | Width(ft) | Descriptions | |
| Room 1 | Main | Living Ro | 13.12 | 10.66 | Combined w/Dining, Hardwood Floor |
| Room 2 | Main | Dining Ro | 10.66 | 10.17 | Combined w/Living, Hardwood Floor |
| Room 3 | Main | Family Ro | 15.74 | 10.66 | Hardwood Floor, Brick Fireplace |
| Room 4 | Main | Kitchen | 15.42 | 10.82 | Ceramic Floor, Eat-in Kitchen, W/O To Patio |
| Room 5 | Second | Primary B | 17.55 | 16.07 | 4 Pc Bath, Walk-In Closet(s), Laminate |
| Room 6 | Second | Bedroom 2 | 16.07 | 9.84 | Laminate, B/I Closet, Laminate |
| Room 7 | Second | Bedroom 3 | 13.12 | 9.84 | B/I Closet, Laminate, Laminate |
| Room 8 | Second | Bedroom 4 | 11.81 | 9.84 |
| Washroom Type | No. of Pieces | Level |
| Washroom Type 1 | 4 | Second |
| Washroom Type 2 | 2 | Main |
| Washroom Type 3 | 0 | |
| Washroom Type 4 | 0 | |
| Washroom Type 5 | 0 |
| Total Area: | 0.00 |
| Property Type: | Detached |
| Style: | 2-Storey |
| Exterior: | Brick |
| Garage Type: | Attached |
| (Parking/)Drive: | Available |
| Drive Parking Spaces: | 2 |
| Park #1 | |
| Parking Type: | Available |
| Park #2 | |
| Parking Type: | Available |
| Pool: | None |
| Laundry Access: | Ensuite |
| Approximatly Square Footage: | 2500-3000 |
| CAC Included: | N |
| Water Included: | N |
| Cabel TV Included: | N |
| Common Elements Included: | N |
| Heat Included: | N |
| Parking Included: | Y |
| Condo Tax Included: | N |
| Building Insurance Included: | N |
| Fireplace/Stove: | Y |
| Heat Type: | Forced Air |
| Central Air Conditioning: | Central Air |
| Central Vac: | N |
| Laundry Level: | Syste |
| Ensuite Laundry: | F |
| Elevator Lift: | False |
| Sewers: | Sewer |
| Although the information displayed is believed to be accurate, no warranties or representations are made of any kind. |
| IPRO REALTY LTD. |
- Listing -1 of 0
|
|

Hossein Vanishoja
Broker, ABR, SRS, P.Eng
Dir:
416-300-8000
Bus:
888-884-0105
Fax:
888-884-0106
| Book Showing | Email a Friend |
Jump To:
At a Glance:
| Type: | Freehold - Detached |
| Area: | Peel |
| Municipality: | Brampton |
| Neighbourhood: | Fletcher's Creek South |
| Style: | 2-Storey |
| Lot Size: | x 0.00() |
| Approximate Age: | |
| Tax: | $0 |
| Maintenance Fee: | $0 |
| Beds: | 4 |
| Baths: | 3 |
| Garage: | 0 |
| Fireplace: | Y |
| Air Conditioning: | |
| Pool: | None |
Locatin Map:

Listing added to your favorite list
Looking for resale homes?

By agreeing to Terms of Use, you will have ability to search up to 300414 listings and access to richer information than found on REALTOR.ca through my website.


