$3,650
Available - For Rent
Listing ID: X12065022
110 Lynn Coulter Stre , Barrhaven, K2J 7C5, Ottawa
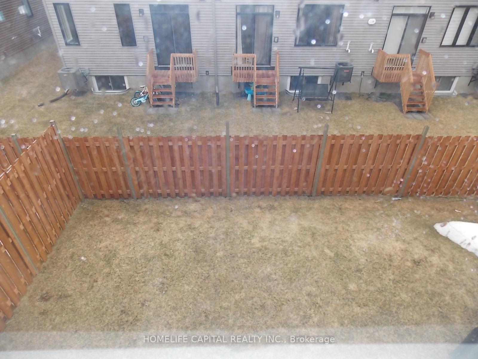
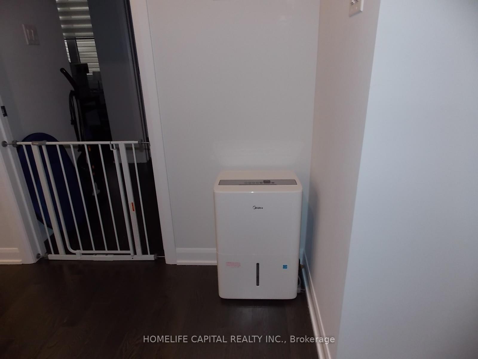
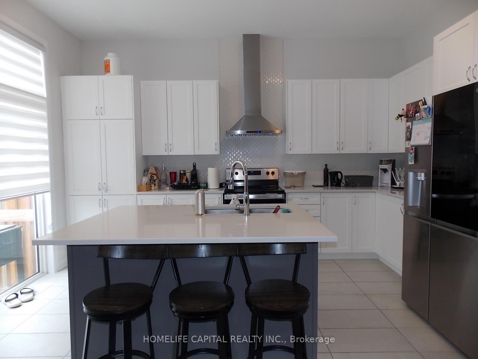
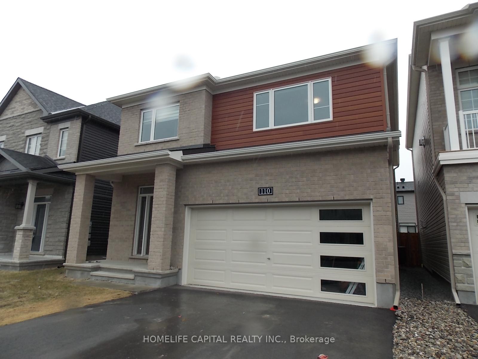
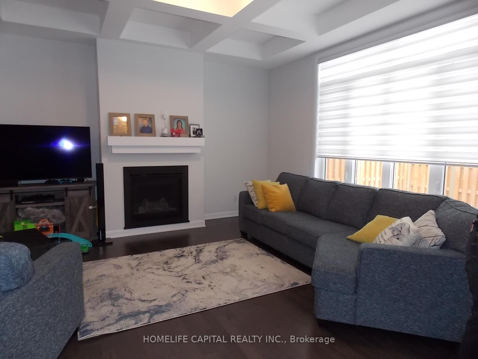
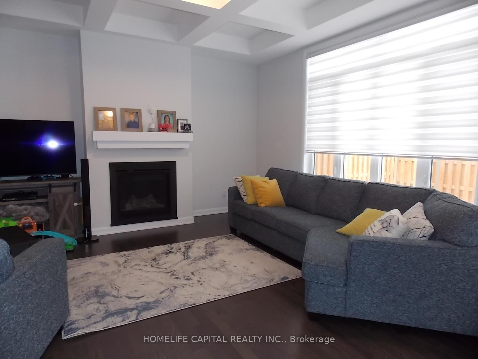
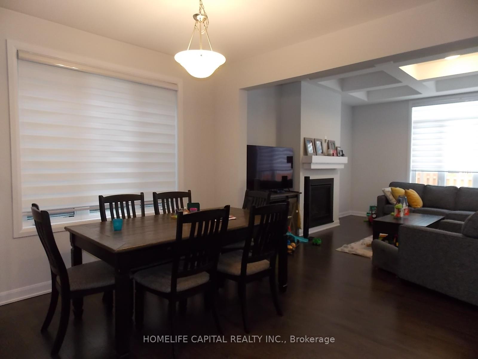

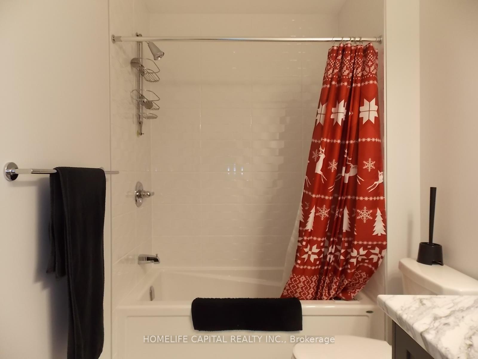
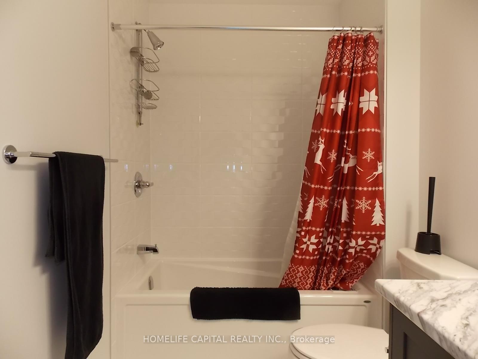
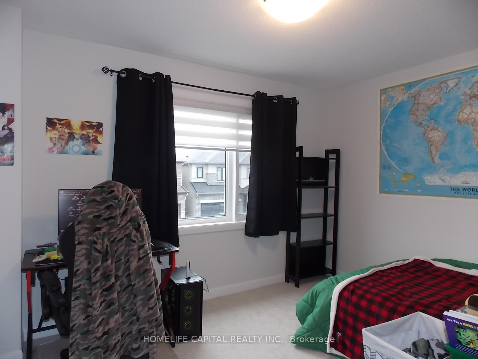
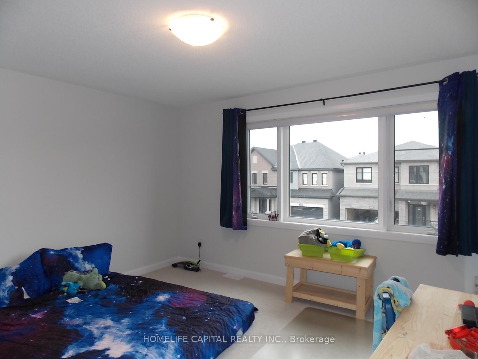
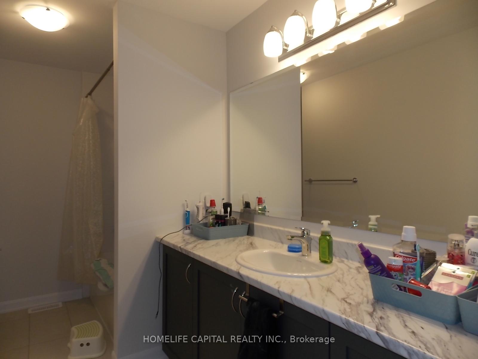
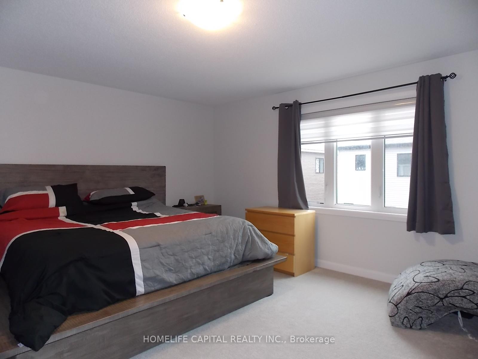
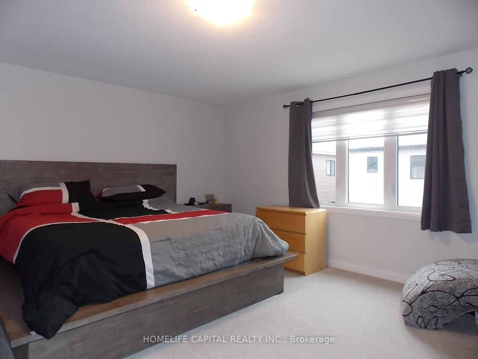
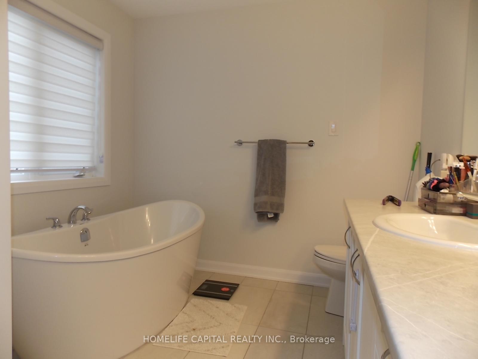
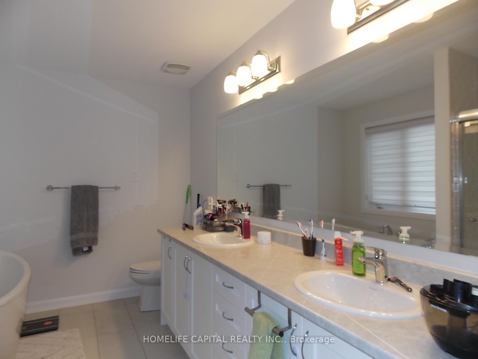
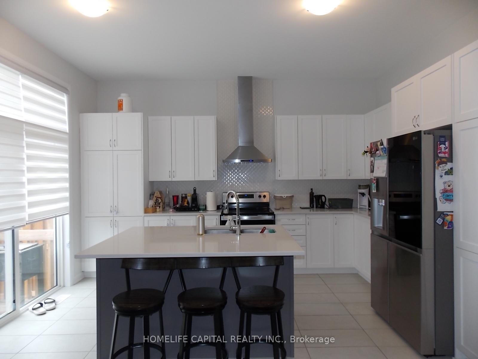
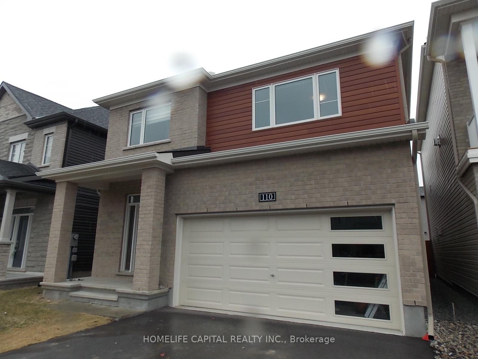
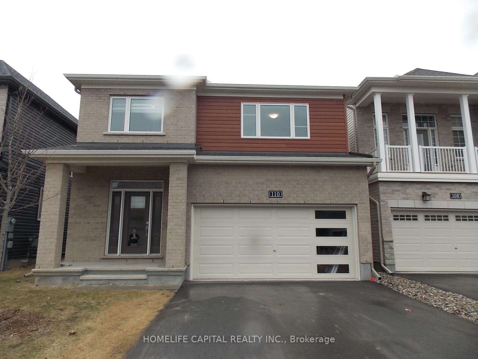
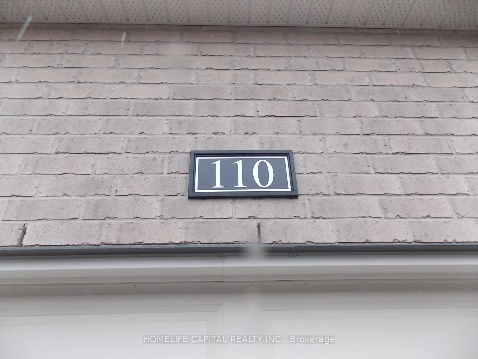
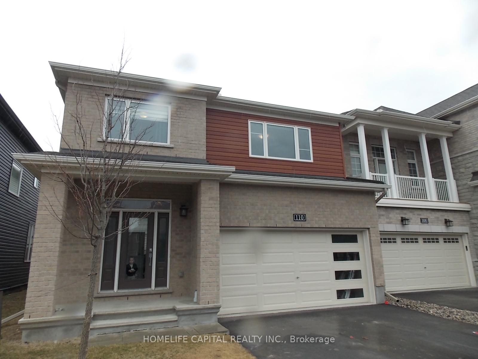






















| Welcome to 110 Lynn Coulter St located in the community of Quinn's Pointe. This detached 5 bedroom home also has a Guest Suite (6th bedroom) with its own walk in closet and ensuite on the main floor! Loads of room for your growing or extended family. This Minto Waverly 5 model currently has a Tenant and will be ready for its next Tenant on June 1 2025. Huge Primary bedroom has a walk in closet and luxurious 5 pc ensuite. 4 other bedrooms generous sized bedrooms on the 2nd level. Double car garage with inside entry. Unfinished basement provides room for storage. - 24 Hours required for showings |
| Price | $3,650 |
| Taxes: | $0.00 |
| Occupancy: | Tenant |
| Address: | 110 Lynn Coulter Stre , Barrhaven, K2J 7C5, Ottawa |
| Directions/Cross Streets: | Barnsdale Rd and Inver Ln. |
| Rooms: | 12 |
| Bedrooms: | 6 |
| Bedrooms +: | 0 |
| Family Room: | F |
| Basement: | Unfinished |
| Furnished: | Unfu |
| Level/Floor | Room | Length(ft) | Width(ft) | Descriptions | |
| Room 1 | Second | Primary B | 16.79 | 14.99 | 4 Pc Ensuite, Walk-In Closet(s) |
| Room 2 | Second | Bedroom 2 | 10.2 | 10 | |
| Room 3 | Second | Bedroom 3 | 14.01 | 12 | |
| Room 4 | Second | Bedroom 4 | 12.3 | 10 | |
| Room 5 | Second | Bedroom 5 | 10 | 9.48 | |
| Room 6 | Main | Bedroom | 10 | 10 | |
| Room 7 | Main | Great Roo | 16.79 | 14.99 | Closed Fireplace |
| Room 8 | Main | Dining Ro | 16.6 | 10 | |
| Room 9 | Main | Kitchen | 14.99 | 12.3 | |
| Room 10 | Main | Bathroom | 6.49 | 5.97 | 3 Pc Bath |
| Room 11 | Main | Bathroom | 5.97 | 4.99 | 2 Pc Bath |
| Room 12 | Second | Bathroom | 12 | 7.97 | 3 Pc Bath |
| Room 13 | Second | Bathroom | 12 | 8.99 | 4 Pc Ensuite |
| Washroom Type | No. of Pieces | Level |
| Washroom Type 1 | 2 | Main |
| Washroom Type 2 | 3 | Main |
| Washroom Type 3 | 3 | Second |
| Washroom Type 4 | 4 | Second |
| Washroom Type 5 | 0 |
| Total Area: | 0.00 |
| Approximatly Age: | 0-5 |
| Property Type: | Detached |
| Style: | 2-Storey |
| Exterior: | Brick Front, Vinyl Siding |
| Garage Type: | Attached |
| (Parking/)Drive: | Inside Ent |
| Drive Parking Spaces: | 2 |
| Park #1 | |
| Parking Type: | Inside Ent |
| Park #2 | |
| Parking Type: | Inside Ent |
| Pool: | None |
| Laundry Access: | In-Suite Laun |
| Other Structures: | Fence - Full |
| Approximatly Age: | 0-5 |
| Approximatly Square Footage: | 2500-3000 |
| Property Features: | Public Trans, School |
| CAC Included: | Y |
| Water Included: | N |
| Cabel TV Included: | N |
| Common Elements Included: | N |
| Heat Included: | N |
| Parking Included: | N |
| Condo Tax Included: | N |
| Building Insurance Included: | N |
| Fireplace/Stove: | Y |
| Heat Type: | Forced Air |
| Central Air Conditioning: | Central Air |
| Central Vac: | N |
| Laundry Level: | Syste |
| Ensuite Laundry: | F |
| Elevator Lift: | False |
| Sewers: | Sewer |
| Utilities-Cable: | A |
| Utilities-Hydro: | A |
| Although the information displayed is believed to be accurate, no warranties or representations are made of any kind. |
| HOMELIFE CAPITAL REALTY INC. |
- Listing -1 of 0
|
|

Hossein Vanishoja
Broker, ABR, SRS, P.Eng
Dir:
416-300-8000
Bus:
888-884-0105
Fax:
888-884-0106
| Book Showing | Email a Friend |
Jump To:
At a Glance:
| Type: | Freehold - Detached |
| Area: | Ottawa |
| Municipality: | Barrhaven |
| Neighbourhood: | 7711 - Barrhaven - Half Moon Bay |
| Style: | 2-Storey |
| Lot Size: | x 27.00(Feet) |
| Approximate Age: | 0-5 |
| Tax: | $0 |
| Maintenance Fee: | $0 |
| Beds: | 6 |
| Baths: | 4 |
| Garage: | 0 |
| Fireplace: | Y |
| Air Conditioning: | |
| Pool: | None |
Locatin Map:

Listing added to your favorite list
Looking for resale homes?

By agreeing to Terms of Use, you will have ability to search up to 300414 listings and access to richer information than found on REALTOR.ca through my website.


