$699,900
Available - For Sale
Listing ID: X11926807
1358 Bobolink Cour , Peterborough, K9K 2H9, Peterborough
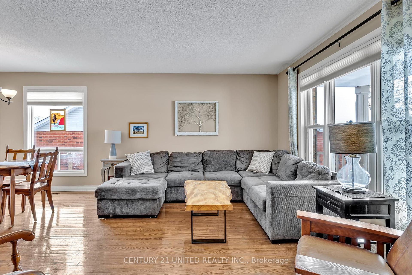
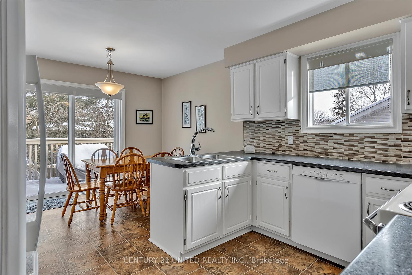
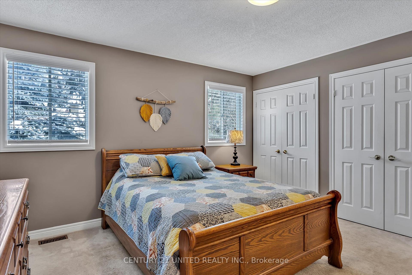
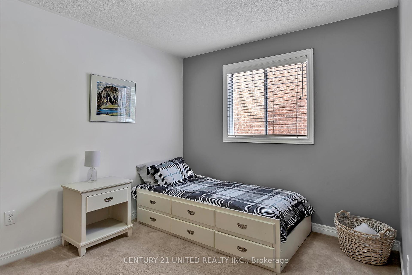
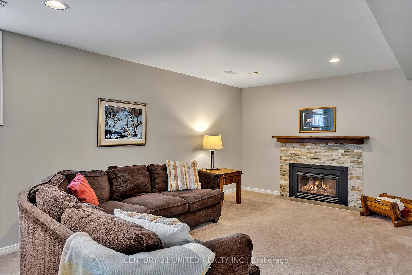
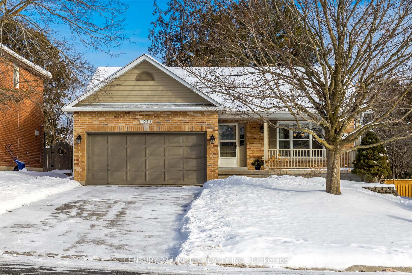
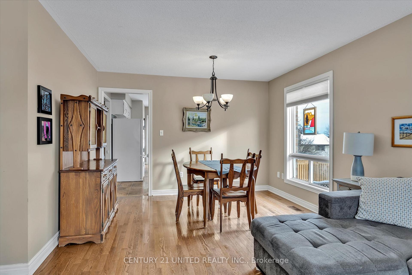
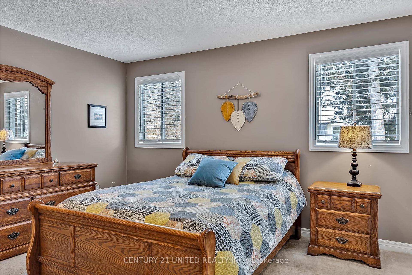
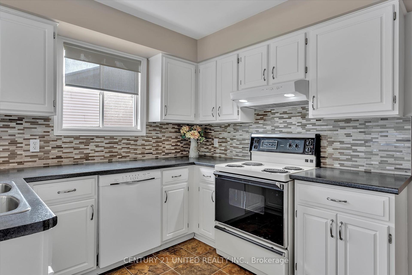
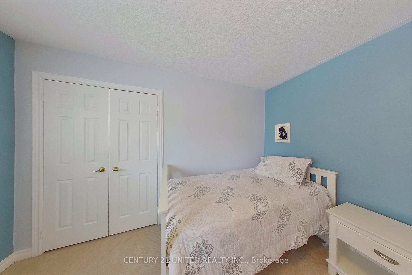
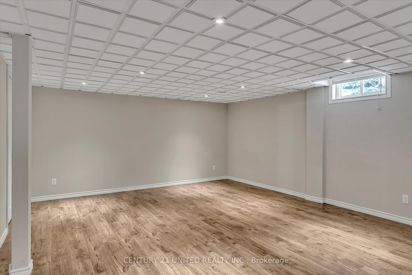
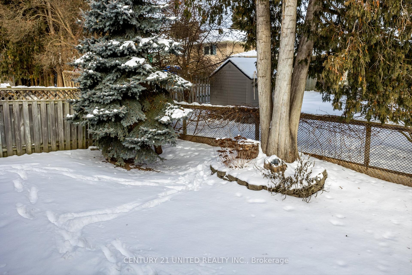
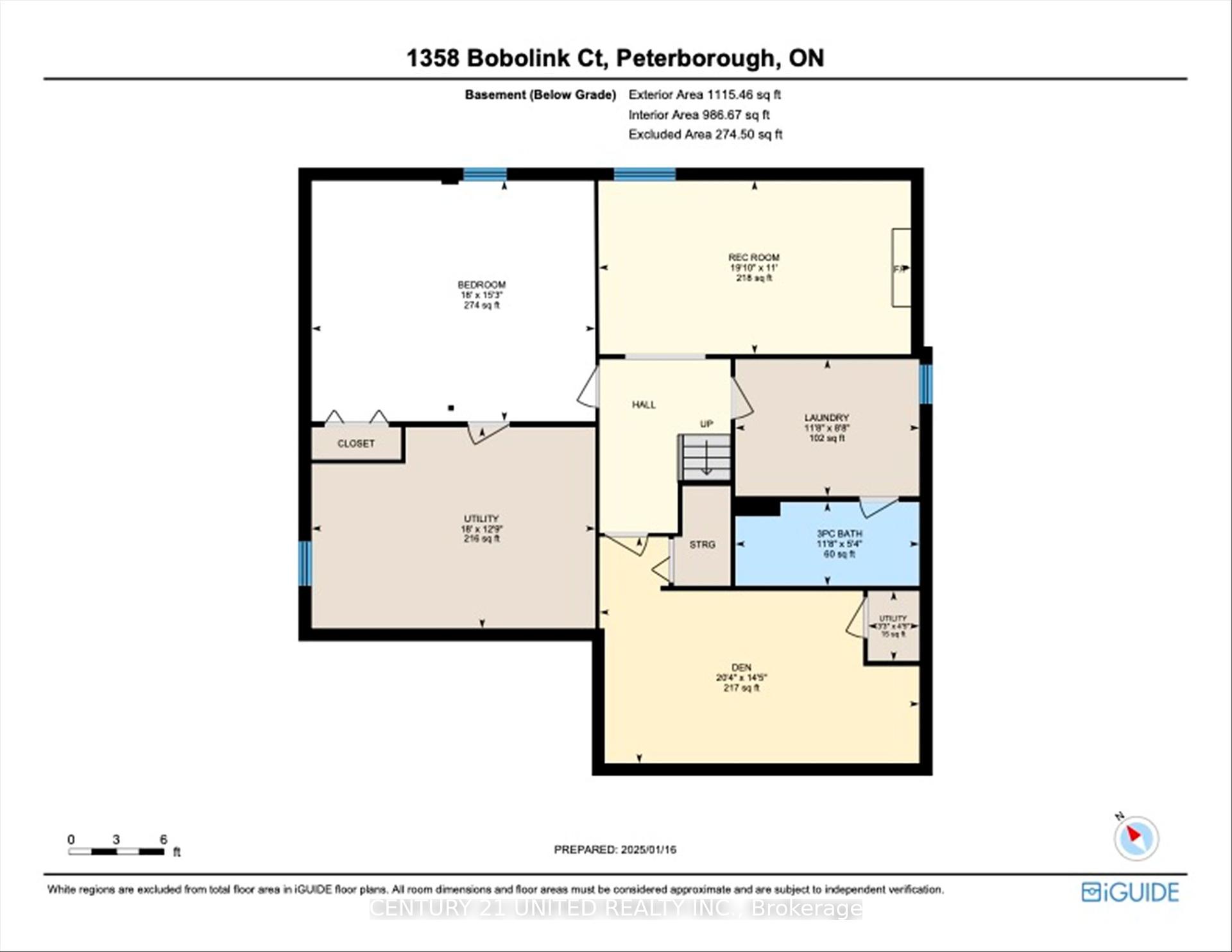
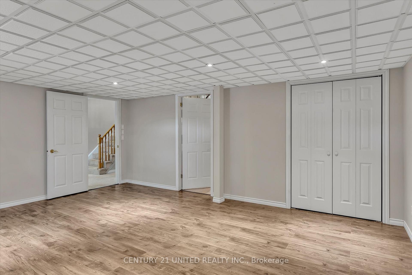
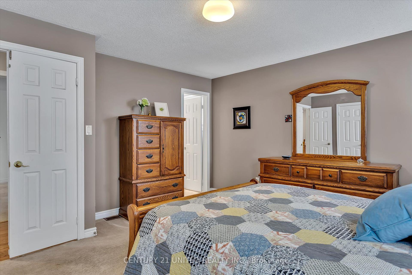
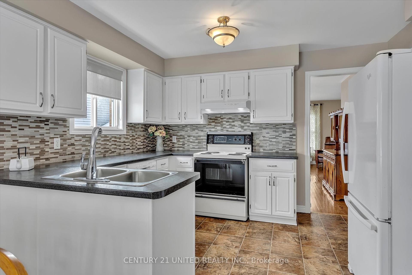
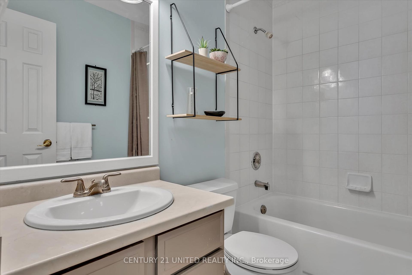
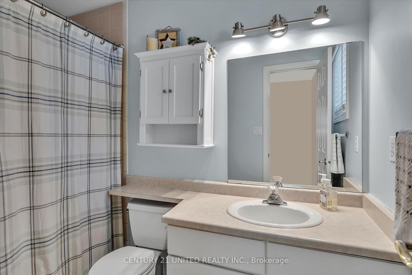
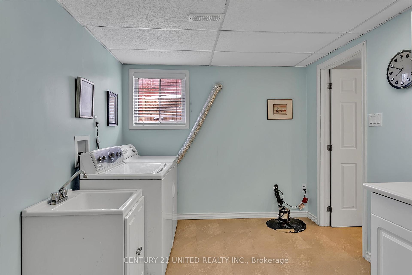

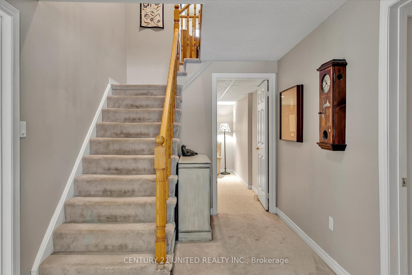
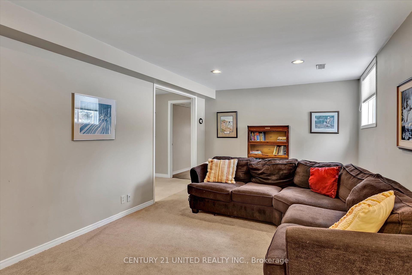
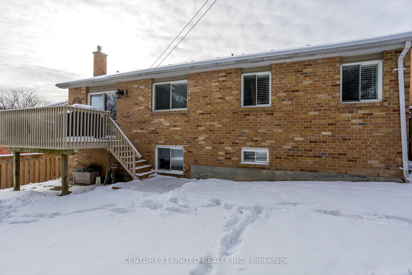
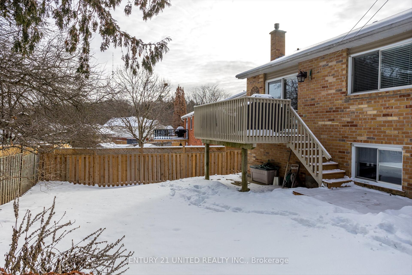
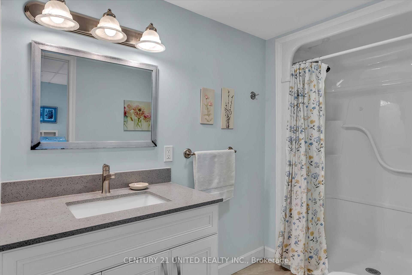
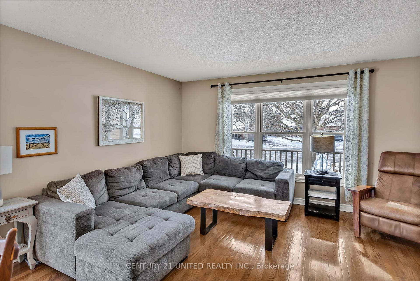
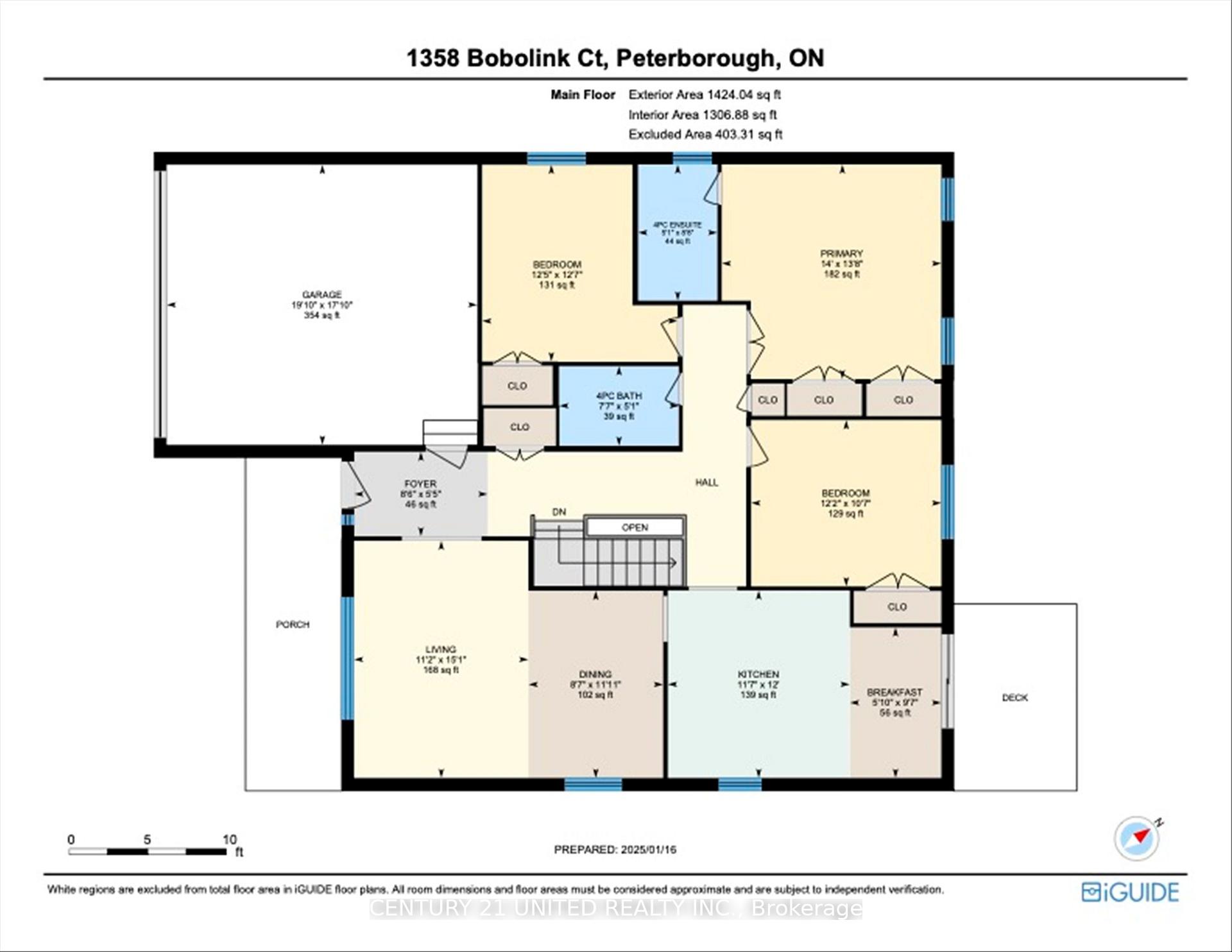
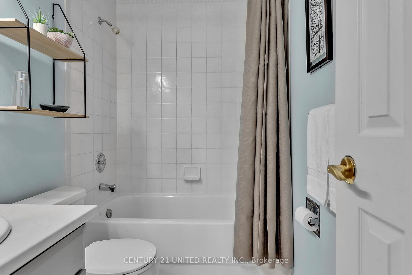
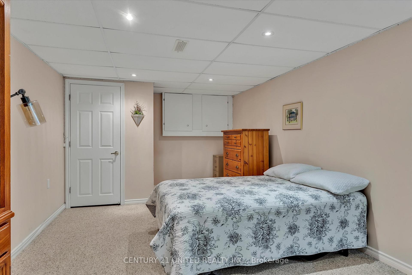
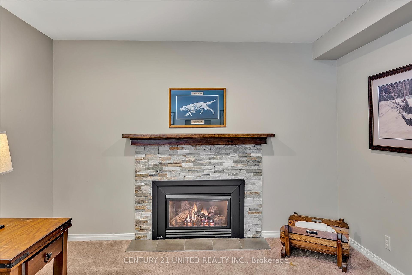
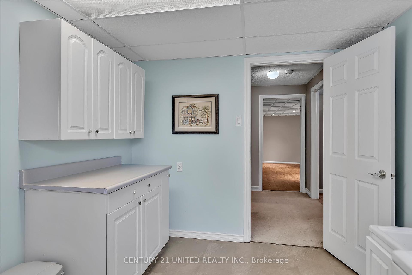































| Situated on a quiet cul-de-sac in Peterborough's desirable west end, this spacious 4-bedroom, 3-bathroom bungalow is the perfect place for families, seniors or multi-generational households to call home. The charming covered front porch welcomes you into a bright and airy foyer, setting the tone for the rest of the home. The main level features a sunlit living room with hardwood flooring and large windows, creating a warm and inviting space to relax. The eat-in kitchen with its practical layout is perfect for everyday meals, while the separate dining room provides an ideal setting for hosting larger gatherings. The primary bedroom has a private ensuite, offering a serene retreat. While two additional bedrooms and a 4 piece bathroom on the main floor provide plenty of space for family or guests. The lower level expands your living space with a cozy family room featuring a gas fireplace. You'll also find a fourth bedroom, laundry room, and a full bathroom ideal for guests or a growing family, and a versatile den that could serve as a home office, art studio, or hobby room. An attached 2-car garage adds convenience, while the quiet cul-de-sac location and fully fenced back yard, ensures privacy and tranquility. This is a pre-inspected property. |
| Price | $699,900 |
| Taxes: | $5667.12 |
| Occupancy: | Owner |
| Address: | 1358 Bobolink Cour , Peterborough, K9K 2H9, Peterborough |
| Acreage: | < .50 |
| Directions/Cross Streets: | Glenforest to Fair Ave |
| Rooms: | 9 |
| Rooms +: | 7 |
| Bedrooms: | 3 |
| Bedrooms +: | 1 |
| Family Room: | T |
| Basement: | Full, Partially Fi |
| Level/Floor | Room | Length(ft) | Width(ft) | Descriptions | |
| Room 1 | Main | Bedroom | 12.53 | 12.46 | |
| Room 2 | Main | Bedroom 2 | 10.59 | 12.14 | |
| Room 3 | Main | Breakfast | 9.61 | 5.84 | |
| Room 4 | Main | Dining Ro | 11.94 | 8.59 | |
| Room 5 | Main | Kitchen | 11.97 | 11.61 | |
| Room 6 | Main | Living Ro | 15.12 | 11.12 | |
| Room 7 | Main | Primary B | 13.68 | 14.01 | |
| Room 8 | Basement | Bedroom | 18.01 | 15.28 | |
| Room 9 | Basement | Den | 20.3 | 14.37 | |
| Room 10 | Basement | Laundry | 11.68 | 8.69 | |
| Room 11 | Basement | Recreatio | 19.81 | 10.99 | |
| Room 12 | Basement | Utility R | 18.01 | 12.76 |
| Washroom Type | No. of Pieces | Level |
| Washroom Type 1 | 4 | Main |
| Washroom Type 2 | 3 | Basement |
| Washroom Type 3 | 0 | |
| Washroom Type 4 | 0 | |
| Washroom Type 5 | 0 | |
| Washroom Type 6 | 4 | Main |
| Washroom Type 7 | 3 | Basement |
| Washroom Type 8 | 0 | |
| Washroom Type 9 | 0 | |
| Washroom Type 10 | 0 |
| Total Area: | 0.00 |
| Approximatly Age: | 31-50 |
| Property Type: | Detached |
| Style: | Bungalow |
| Exterior: | Brick |
| Garage Type: | Attached |
| (Parking/)Drive: | Private Do |
| Drive Parking Spaces: | 4 |
| Park #1 | |
| Parking Type: | Private Do |
| Park #2 | |
| Parking Type: | Private Do |
| Pool: | None |
| Approximatly Age: | 31-50 |
| Approximatly Square Footage: | 1100-1500 |
| Property Features: | Cul de Sac/D |
| CAC Included: | N |
| Water Included: | N |
| Cabel TV Included: | N |
| Common Elements Included: | N |
| Heat Included: | N |
| Parking Included: | N |
| Condo Tax Included: | N |
| Building Insurance Included: | N |
| Fireplace/Stove: | Y |
| Heat Type: | Forced Air |
| Central Air Conditioning: | Central Air |
| Central Vac: | N |
| Laundry Level: | Syste |
| Ensuite Laundry: | F |
| Sewers: | Sewer |
| Utilities-Hydro: | Y |
$
%
Years
This calculator is for demonstration purposes only. Always consult a professional
financial advisor before making personal financial decisions.
| Although the information displayed is believed to be accurate, no warranties or representations are made of any kind. |
| CENTURY 21 UNITED REALTY INC. |
- Listing -1 of 0
|
|

Hossein Vanishoja
Broker, ABR, SRS, P.Eng
Dir:
416-300-8000
Bus:
888-884-0105
Fax:
888-884-0106
| Virtual Tour | Book Showing | Email a Friend |
Jump To:
At a Glance:
| Type: | Freehold - Detached |
| Area: | Peterborough |
| Municipality: | Peterborough |
| Neighbourhood: | Monaghan |
| Style: | Bungalow |
| Lot Size: | x 110.79(Feet) |
| Approximate Age: | 31-50 |
| Tax: | $5,667.12 |
| Maintenance Fee: | $0 |
| Beds: | 3+1 |
| Baths: | 3 |
| Garage: | 0 |
| Fireplace: | Y |
| Air Conditioning: | |
| Pool: | None |
Locatin Map:
Payment Calculator:

Listing added to your favorite list
Looking for resale homes?

By agreeing to Terms of Use, you will have ability to search up to 300414 listings and access to richer information than found on REALTOR.ca through my website.


