$1,000,000
Available - For Sale
Listing ID: W12070091
204 Bousfield Cres , Milton, L9T 3G7, Halton

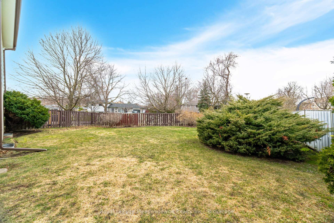
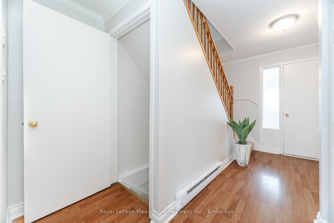
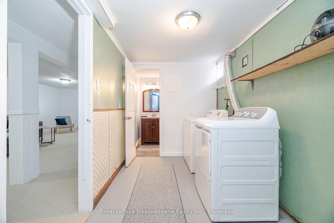
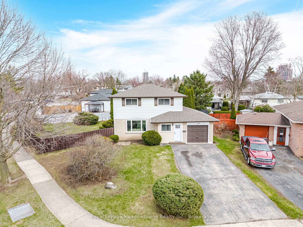
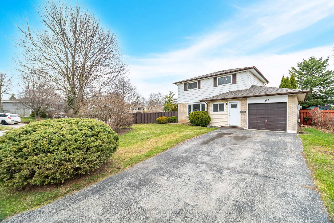
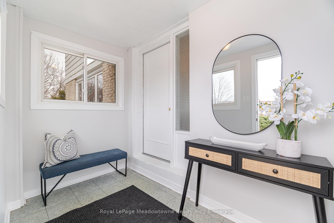
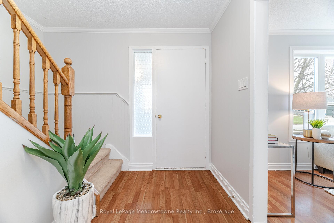
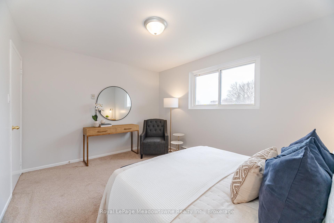
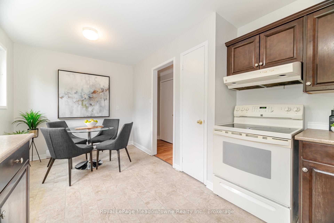
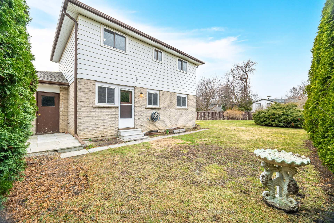
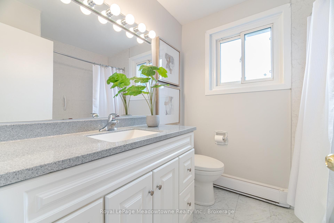
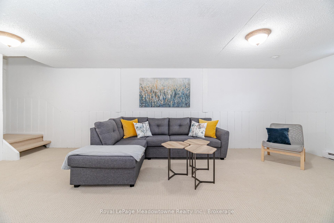
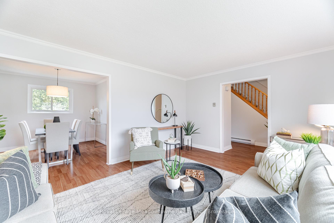
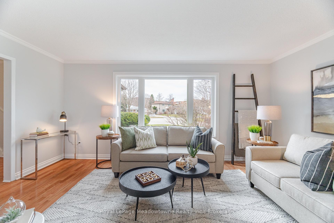
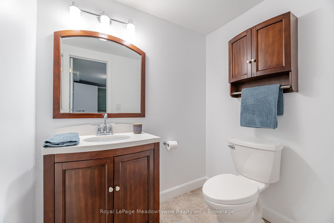
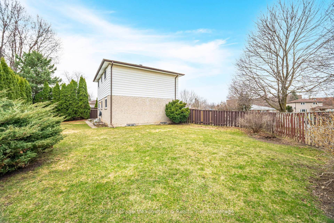
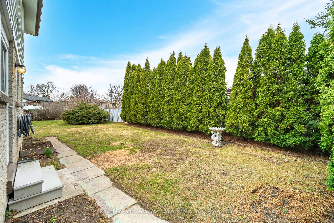
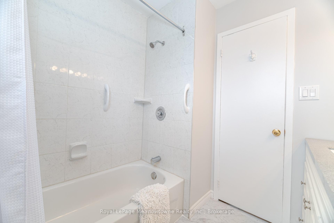
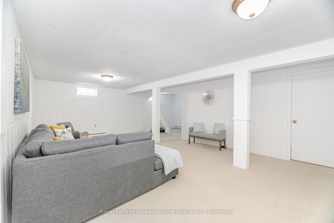

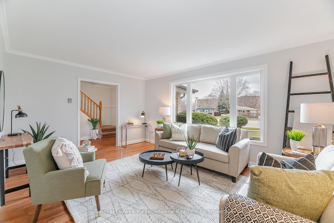
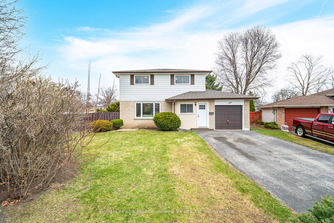
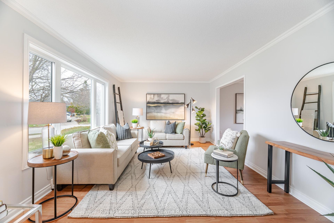
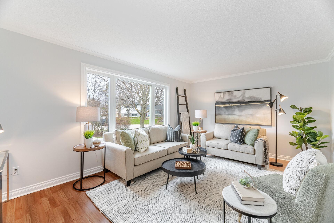
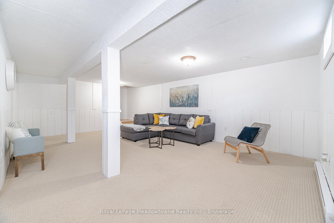
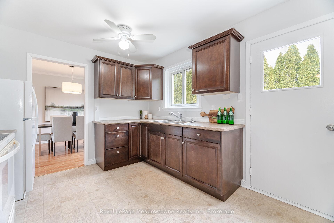
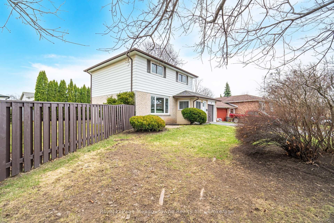
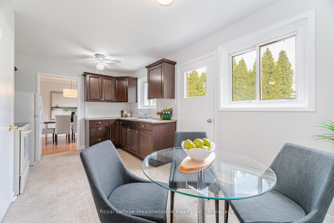
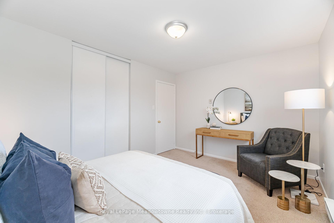
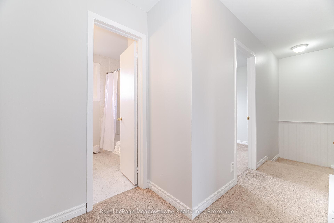
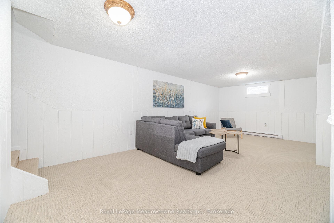
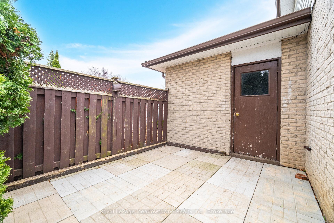
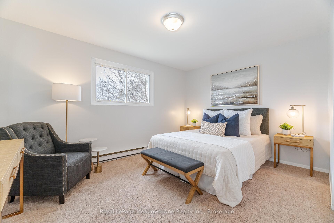
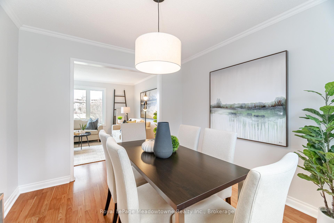
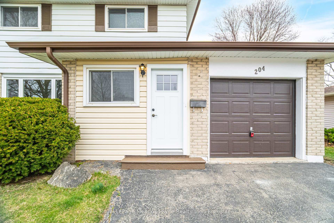
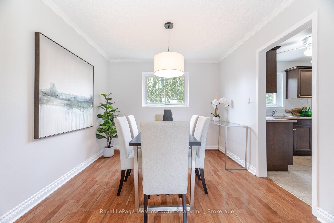
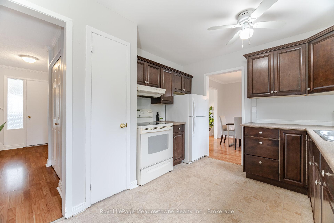
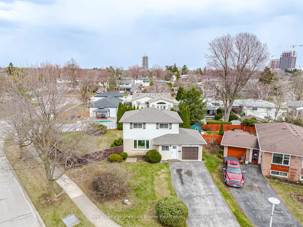
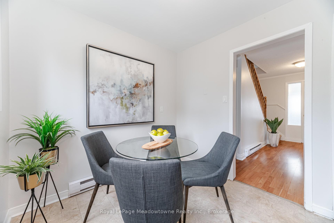
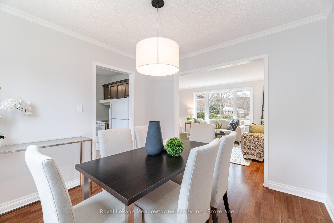
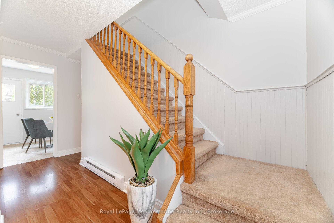
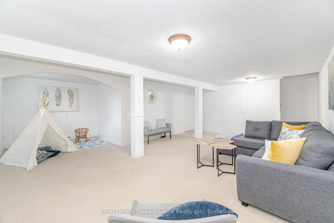
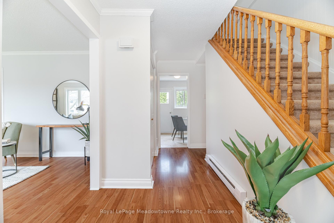
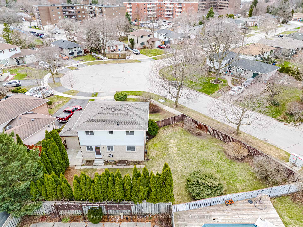
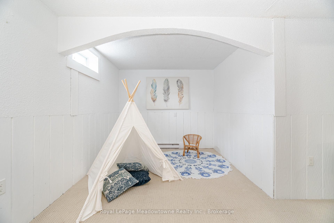
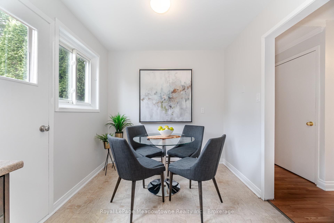
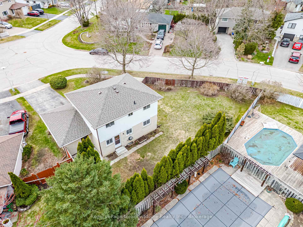
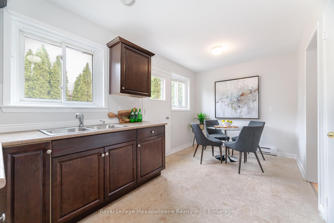
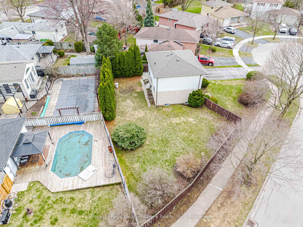


















































| First time offered in 50 years! This 4 bedroom, 2 bathroom, 2 storey home sits on a pool size lot on a quiet, family friendly street in Milton's highly desirable Dorset park neighbourhood. Attached single car garage with 4 additional parking spaces in the driveway. The fully fenced yard, with gate, is 54.19 x 147.99 x94.25 x53.71 feet. There are also doors from the kitchen and the garage to the yard. Private patio area is perfect for the bbq. Mudroom leads into home, a perfect spot to remove your shoes. The main floor has an eat-in kitchen, seprate dining room and good sized living room with a big beautiful new window to let the sunshine in. Upstairs, there are 4 bedrooms and a 4 piece family bathroom. The basement is finished and has a 2 piece bathroom, laundry room and a large carpeted recreation room. The whole house has been frershly painted in a neutral tone and is move in ready! New window in living room 2025, other windows 2001. Copper & Aluminum pigtails, Decora plugs and switches supplied and installed throughout in 2020. ESA inspection done in 2021. New Facia, Soffits and eavestroughs 2019. New roof shingles May 2024. There are great schools available including public, catholic & french immersion options. Conveniently located close to downtown, the mall, arts centre, leisure centre, places of worship, shops, grocery stores & more. Glen Eden ski hill is nearby as are lots of trails for hiking or biking. For the commuter, highways can be easily accessed or choose a hassle free ride on the Go train. |
| Price | $1,000,000 |
| Taxes: | $3978.00 |
| Assessment Year: | 2024 |
| Occupancy: | Vacant |
| Address: | 204 Bousfield Cres , Milton, L9T 3G7, Halton |
| Acreage: | < .50 |
| Directions/Cross Streets: | Ontario St - Woodward/Thompson & Woodward |
| Rooms: | 8 |
| Rooms +: | 3 |
| Bedrooms: | 4 |
| Bedrooms +: | 0 |
| Family Room: | T |
| Basement: | Full, Finished |
| Level/Floor | Room | Length(ft) | Width(ft) | Descriptions | |
| Room 1 | Main | Kitchen | 16.53 | 10.89 | |
| Room 2 | Main | Dining Ro | 10.89 | 10.14 | |
| Room 3 | Main | Living Ro | 17.15 | 12.14 | |
| Room 4 | Second | Primary B | 13.91 | 10.36 | |
| Room 5 | Second | Bedroom 2 | 10.36 | 10.17 | |
| Room 6 | Second | Bedroom 3 | 10.36 | 8.92 | |
| Room 7 | Second | Bedroom 4 | 9.28 | 8.92 | |
| Room 8 | Basement | Recreatio | 23.19 | 14.83 | |
| Room 9 | Basement | Laundry | 12.63 | 7.51 |
| Washroom Type | No. of Pieces | Level |
| Washroom Type 1 | 4 | Second |
| Washroom Type 2 | 2 | Basement |
| Washroom Type 3 | 0 | |
| Washroom Type 4 | 0 | |
| Washroom Type 5 | 0 | |
| Washroom Type 6 | 4 | Second |
| Washroom Type 7 | 2 | Basement |
| Washroom Type 8 | 0 | |
| Washroom Type 9 | 0 | |
| Washroom Type 10 | 0 | |
| Washroom Type 11 | 4 | Second |
| Washroom Type 12 | 2 | Basement |
| Washroom Type 13 | 0 | |
| Washroom Type 14 | 0 | |
| Washroom Type 15 | 0 |
| Total Area: | 0.00 |
| Approximatly Age: | 31-50 |
| Property Type: | Detached |
| Style: | 2-Storey |
| Exterior: | Aluminum Siding, Brick |
| Garage Type: | Attached |
| Drive Parking Spaces: | 4 |
| Pool: | None |
| Approximatly Age: | 31-50 |
| Approximatly Square Footage: | 1100-1500 |
| CAC Included: | N |
| Water Included: | N |
| Cabel TV Included: | N |
| Common Elements Included: | N |
| Heat Included: | N |
| Parking Included: | N |
| Condo Tax Included: | N |
| Building Insurance Included: | N |
| Fireplace/Stove: | N |
| Heat Type: | Baseboard |
| Central Air Conditioning: | None |
| Central Vac: | N |
| Laundry Level: | Syste |
| Ensuite Laundry: | F |
| Sewers: | Sewer |
$
%
Years
This calculator is for demonstration purposes only. Always consult a professional
financial advisor before making personal financial decisions.
| Although the information displayed is believed to be accurate, no warranties or representations are made of any kind. |
| Royal LePage Meadowtowne Realty Inc., Brokerage |
- Listing -1 of 0
|
|

Hossein Vanishoja
Broker, ABR, SRS, P.Eng
Dir:
416-300-8000
Bus:
888-884-0105
Fax:
888-884-0106
| Virtual Tour | Book Showing | Email a Friend |
Jump To:
At a Glance:
| Type: | Freehold - Detached |
| Area: | Halton |
| Municipality: | Milton |
| Neighbourhood: | 1031 - DP Dorset Park |
| Style: | 2-Storey |
| Lot Size: | x 42.34(Feet) |
| Approximate Age: | 31-50 |
| Tax: | $3,978 |
| Maintenance Fee: | $0 |
| Beds: | 4 |
| Baths: | 2 |
| Garage: | 0 |
| Fireplace: | N |
| Air Conditioning: | |
| Pool: | None |
Locatin Map:
Payment Calculator:

Listing added to your favorite list
Looking for resale homes?

By agreeing to Terms of Use, you will have ability to search up to 300414 listings and access to richer information than found on REALTOR.ca through my website.


