$3,200
Available - For Rent
Listing ID: N12008356
372 Alper Stre , Richmond Hill, L4C 2Z4, York
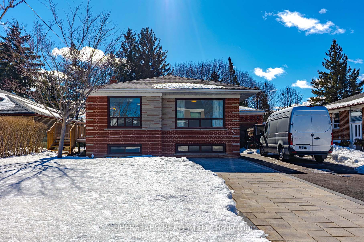
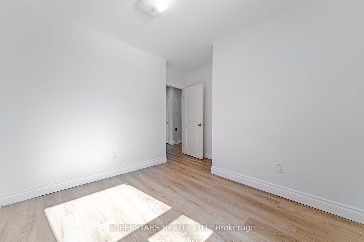
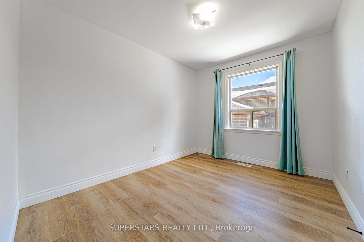
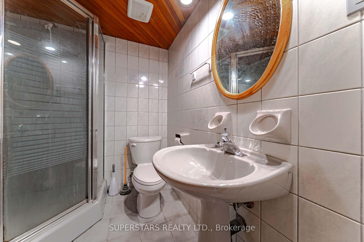
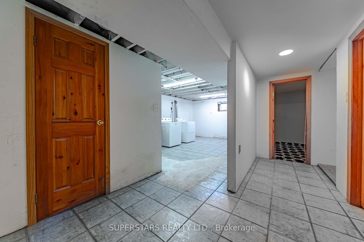
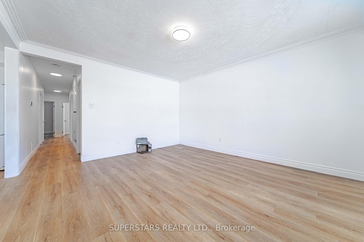
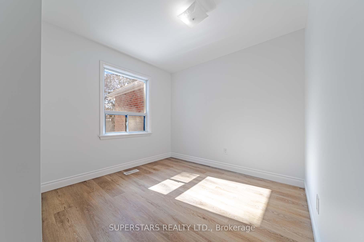
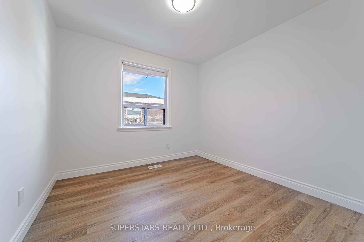
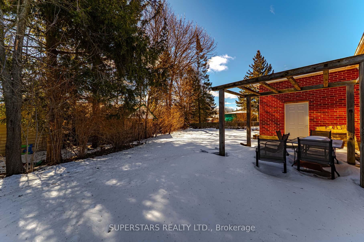
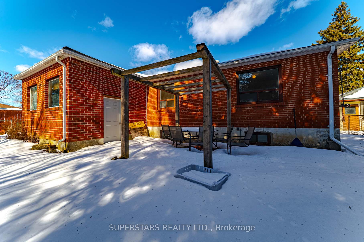
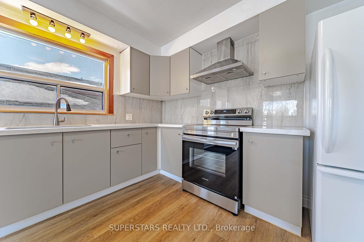
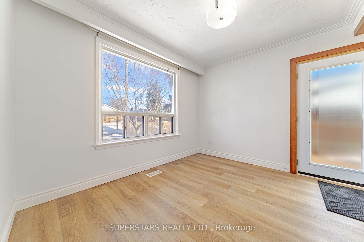
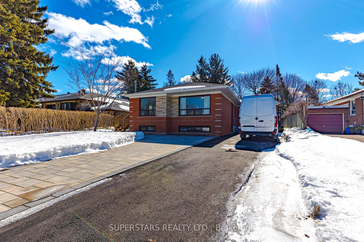
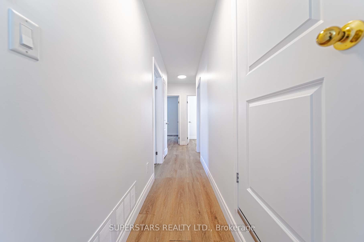
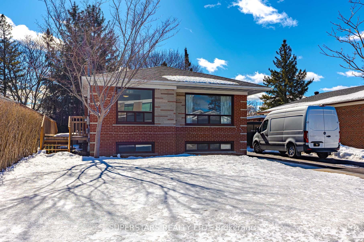
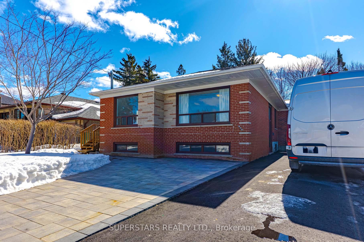
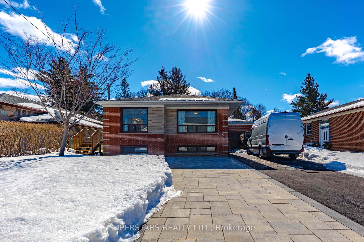
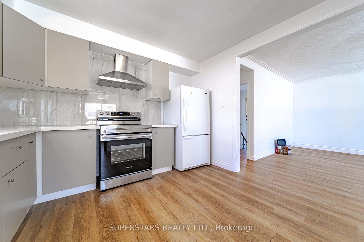
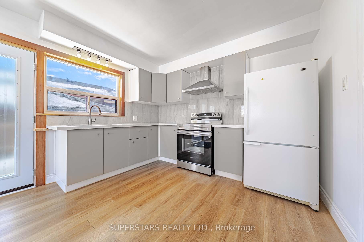
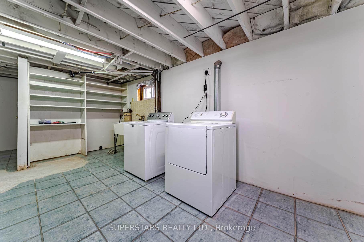
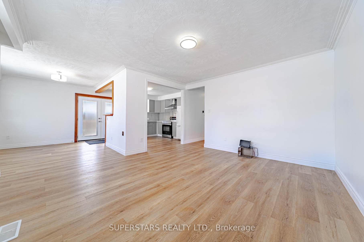
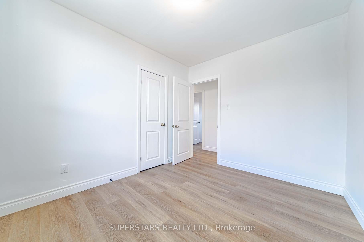
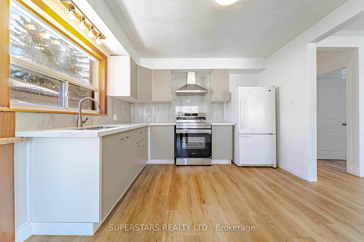
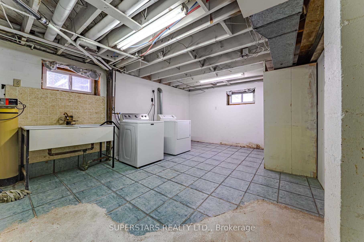
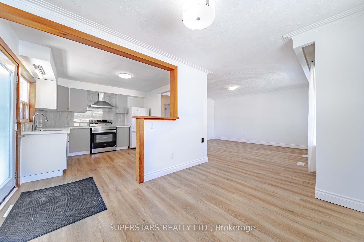
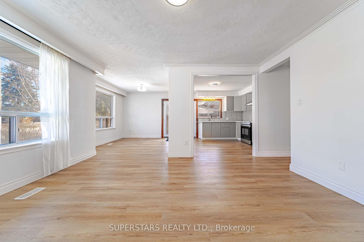
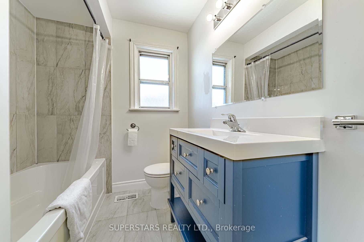
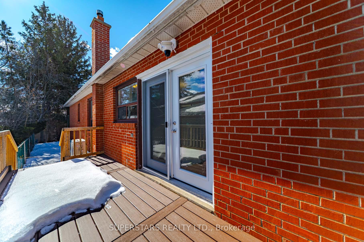
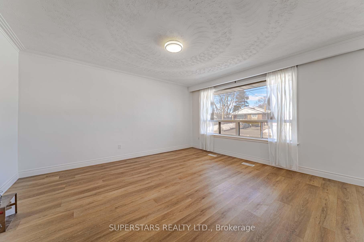
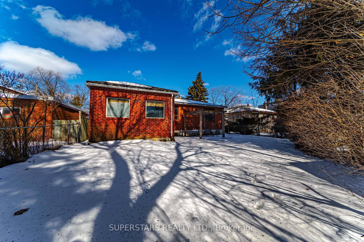
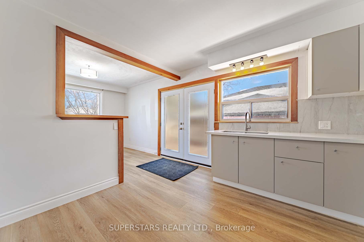
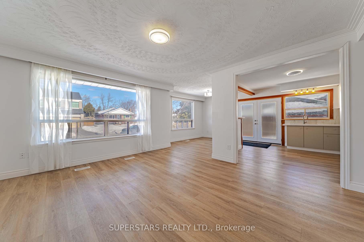
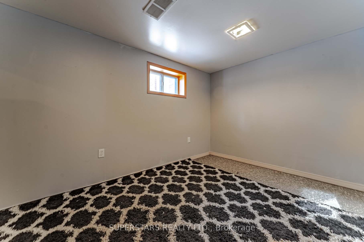
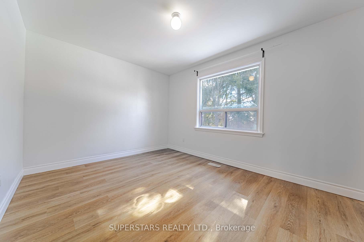
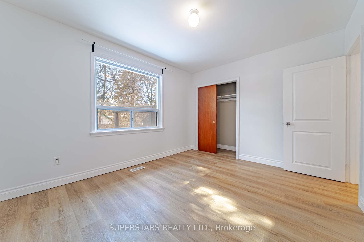
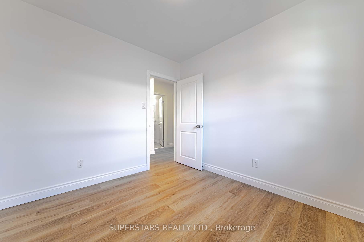
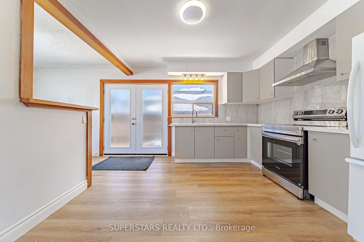

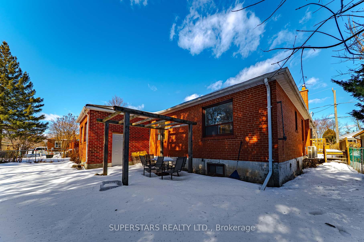

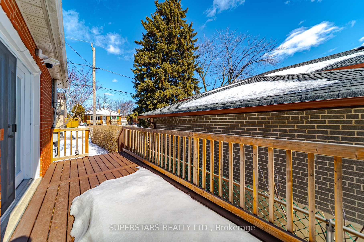









































| Recently upgraded entire main floor with a brand-new modern kitchen featuring new stainless steel stove and range hood. This spacious 4 bedrooms, 3-bathroom detached bungalow is located in a top-ranking school zone, including the highly sought-after Bayview Secondary School (IB & French Immersion program). The home offers a bright and open-concept living and dining area, complemented by large windows that bring in natural light. The fully fenced backyard provides privacy and outdoor enjoyment. Conveniently located just minutes from Costco, Walmart, community centres, parks, and public transit, with easy access to Hwy 404. 2 Driveway parking and Internet are included. Notes: Garage, 1 room in the basement, and half of the driveway will be used as the landlords storage space. |
| Price | $3,200 |
| Taxes: | $0.00 |
| Occupancy: | Vacant |
| Address: | 372 Alper Stre , Richmond Hill, L4C 2Z4, York |
| Directions/Cross Streets: | Bayview & Elgin Mills |
| Rooms: | 7 |
| Bedrooms: | 4 |
| Bedrooms +: | 1 |
| Family Room: | F |
| Basement: | Half |
| Furnished: | Unfu |
| Level/Floor | Room | Length(ft) | Width(ft) | Descriptions | |
| Room 1 | Ground | Kitchen | 12.3 | 11.15 | Open Concept, Laminate, Combined w/Dining |
| Room 2 | Ground | Dining Ro | 9.32 | 11.64 | Open Concept, Laminate, Combined w/Kitchen |
| Room 3 | Ground | Living Ro | 13.12 | 15.15 | Open Concept, Laminate, Combined w/Dining |
| Room 4 | Ground | Bedroom | 11.15 | 8.72 | Closet, Laminate |
| Room 5 | Ground | Bedroom 2 | 9.64 | 9.48 | Laminate |
| Room 6 | Ground | Bedroom 3 | 9.48 | 11.15 | Closet, Laminate, Overlooks Backyard |
| Room 7 | Ground | Bedroom 4 | 10.3 | 13.12 | Closet, Laminate, Overlooks Backyard |
| Washroom Type | No. of Pieces | Level |
| Washroom Type 1 | 3 | Main |
| Washroom Type 2 | 4 | Main |
| Washroom Type 3 | 3 | Basement |
| Washroom Type 4 | 0 | |
| Washroom Type 5 | 0 | |
| Washroom Type 6 | 3 | Main |
| Washroom Type 7 | 4 | Main |
| Washroom Type 8 | 3 | Basement |
| Washroom Type 9 | 0 | |
| Washroom Type 10 | 0 |
| Total Area: | 0.00 |
| Property Type: | Detached |
| Style: | Bungalow |
| Exterior: | Brick |
| Garage Type: | Detached |
| Drive Parking Spaces: | 2 |
| Pool: | None |
| Laundry Access: | Inside |
| CAC Included: | N |
| Water Included: | N |
| Cabel TV Included: | N |
| Common Elements Included: | N |
| Heat Included: | N |
| Parking Included: | N |
| Condo Tax Included: | N |
| Building Insurance Included: | N |
| Fireplace/Stove: | N |
| Heat Type: | Forced Air |
| Central Air Conditioning: | Central Air |
| Central Vac: | N |
| Laundry Level: | Syste |
| Ensuite Laundry: | F |
| Sewers: | Sewer |
| Although the information displayed is believed to be accurate, no warranties or representations are made of any kind. |
| SUPERSTARS REALTY LTD. |
- Listing -1 of 0
|
|

Hossein Vanishoja
Broker, ABR, SRS, P.Eng
Dir:
416-300-8000
Bus:
888-884-0105
Fax:
888-884-0106
| Book Showing | Email a Friend |
Jump To:
At a Glance:
| Type: | Freehold - Detached |
| Area: | York |
| Municipality: | Richmond Hill |
| Neighbourhood: | Crosby |
| Style: | Bungalow |
| Lot Size: | x 134.96(Feet) |
| Approximate Age: | |
| Tax: | $0 |
| Maintenance Fee: | $0 |
| Beds: | 4+1 |
| Baths: | 3 |
| Garage: | 0 |
| Fireplace: | N |
| Air Conditioning: | |
| Pool: | None |
Locatin Map:

Listing added to your favorite list
Looking for resale homes?

By agreeing to Terms of Use, you will have ability to search up to 300414 listings and access to richer information than found on REALTOR.ca through my website.


