$4,240,000
Available - For Sale
Listing ID: C12070029
31 Oriole Gard , Toronto, M4V 1V8, Toronto
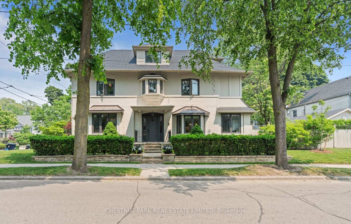
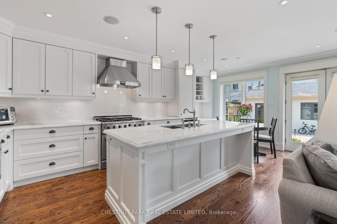
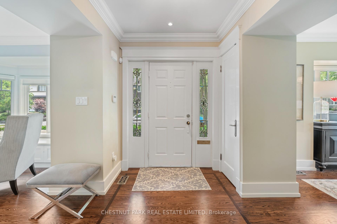
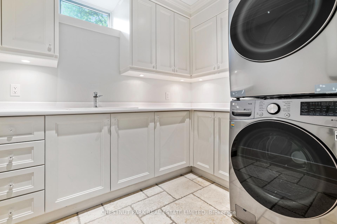
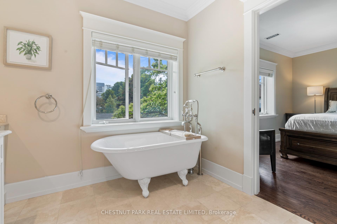
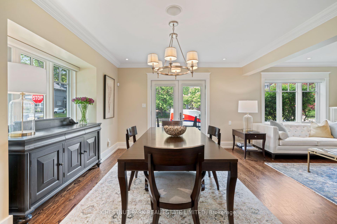
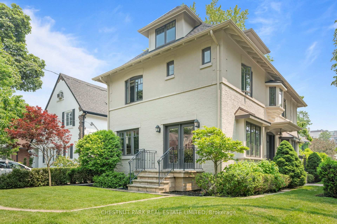
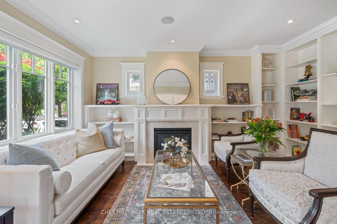
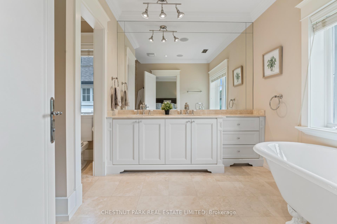
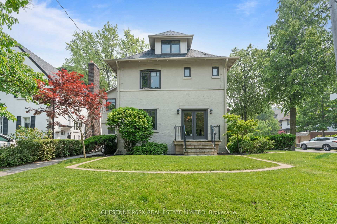
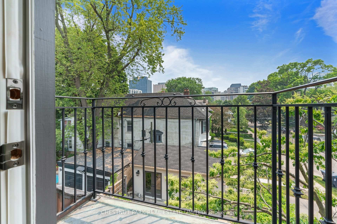
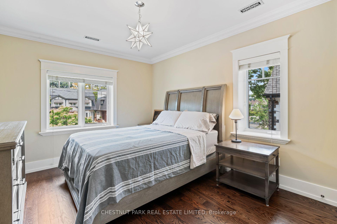
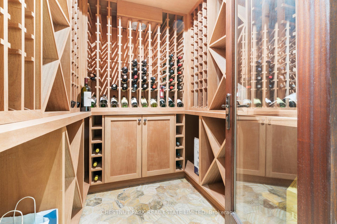
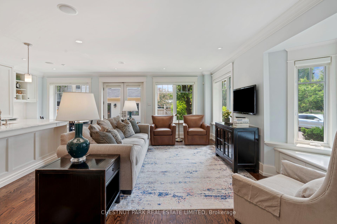
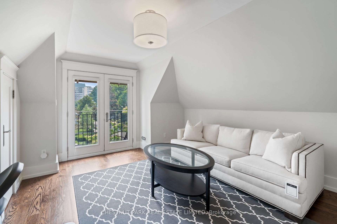
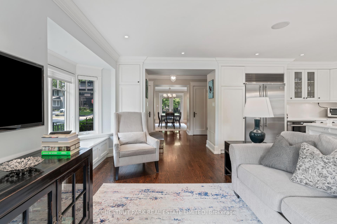
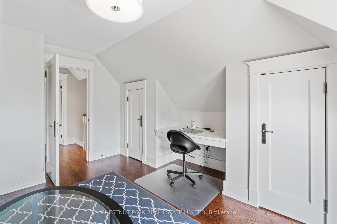
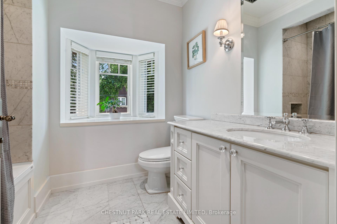
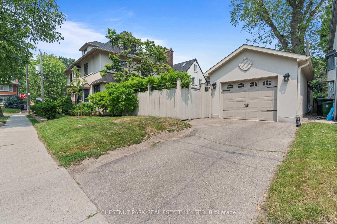
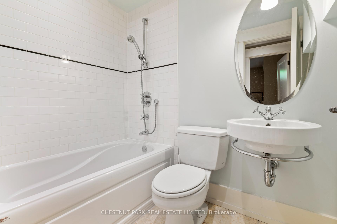
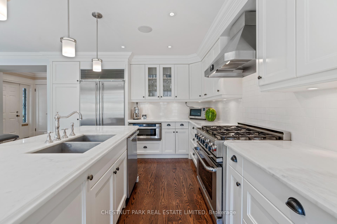
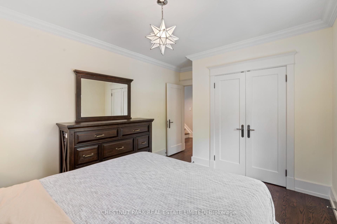
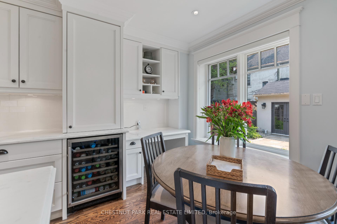
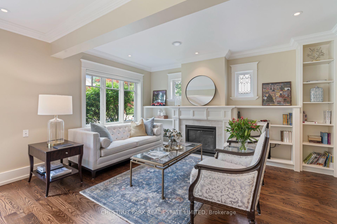
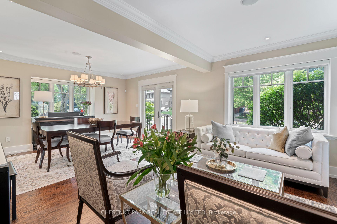
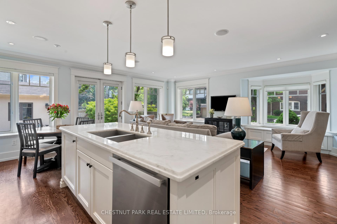
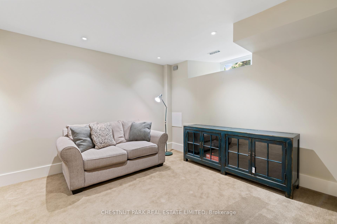
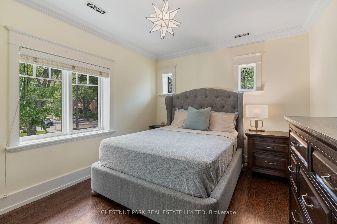
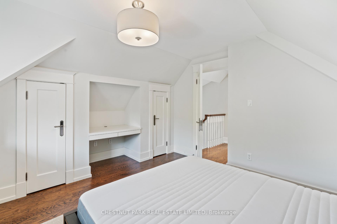
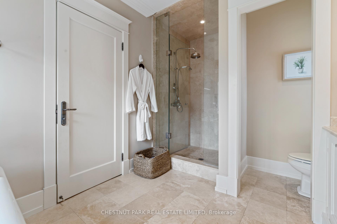
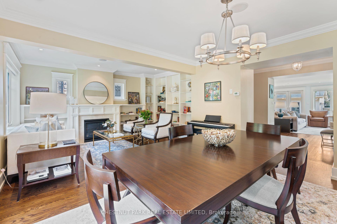
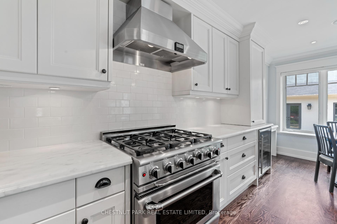
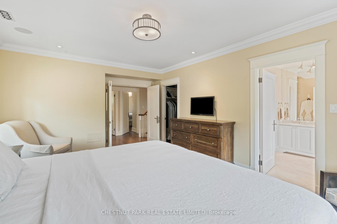
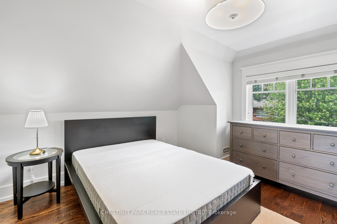
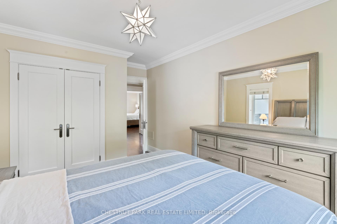
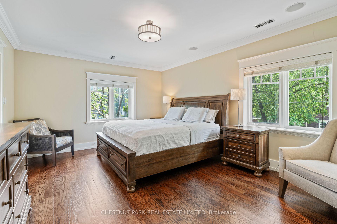
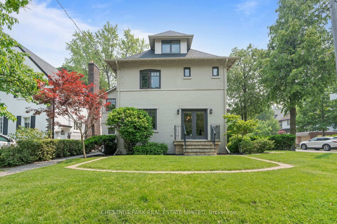
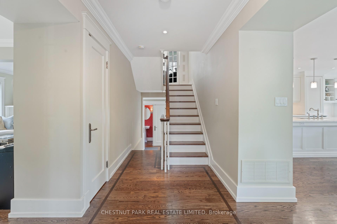
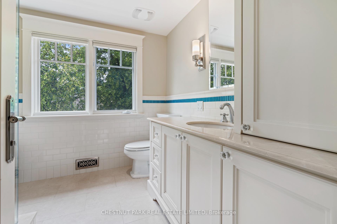
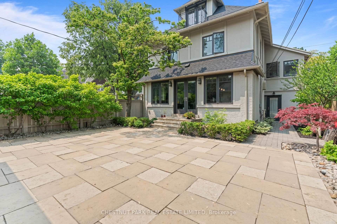
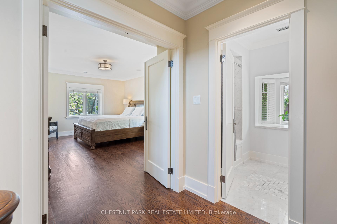
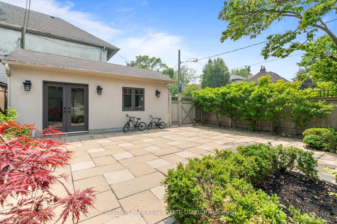










































| Elegant family home in the esteemed neighborhood of Deer Park. This recently renovated home has 5 bedrooms, 5 bathrooms, luxurious finishes and garage. Centre-hall layout with Chef's kitchen with expansive centre island, high-end appliances including gas stove and integrated appliances, and tons of kitchen storage. The open concept kitchen and family room will be the heart of the home. Large formal rooms with built-ins and fireplace in the living room and dedicated dining room. Spacious and bright primary bedroom retreat, with corner windows, walk-in closet, and 5-piece ensuite. Four more generous sized bedrooms upstairs. All updated bathrooms. Great lower level with a rec room, extra bedroom, full bathroom, dedicated laundry room, and a gorgeous wine cellar. Fully fenced private backyard with lovely landscaping. Detached garage and private driveway for parking. Quiet family street, close to all amenities. Easy access to Yonge St, TTC Subway, shops, and top schools (walk to UCC and BSS). The perfect combination of luxury, abundant space, and convenience. |
| Price | $4,240,000 |
| Taxes: | $17524.58 |
| Occupancy: | Tenant |
| Address: | 31 Oriole Gard , Toronto, M4V 1V8, Toronto |
| Directions/Cross Streets: | Yonge/St. Clair |
| Rooms: | 5 |
| Rooms +: | 1 |
| Bedrooms: | 5 |
| Bedrooms +: | 0 |
| Family Room: | T |
| Basement: | Finished |
| Level/Floor | Room | Length(ft) | Width(ft) | Descriptions | |
| Room 1 | Main | Foyer | 8.2 | 12.14 | Hardwood Floor, Leaded Glass, Double Closet |
| Room 2 | Main | Living Ro | 15.74 | 8.86 | Hardwood Floor, Marble Fireplace, B/I Bookcase |
| Room 3 | Main | Dining Ro | 16.07 | 12.14 | Hardwood Floor, Walk-Out, Combined w/Living |
| Room 4 | Main | Kitchen | 20.34 | 9.84 | Hardwood Floor, Centre Island, Eat-in Kitchen |
| Room 5 | Main | Family Ro | 18.7 | 12.46 | Hardwood Floor, Combined w/Kitchen, W/O To Yard |
| Room 6 | Second | Primary B | 19.02 | 12.14 | Hardwood Floor, 5 Pc Ensuite, Walk-In Closet(s) |
| Room 7 | Second | Bedroom 2 | 15.42 | 10.17 | Hardwood Floor, Double Closet, Crown Moulding |
| Room 8 | Second | Bedroom 3 | 15.09 | 10.82 | Hardwood Floor, Double Closet, Crown Moulding |
| Room 9 | Second | Office | 9.84 | 8.53 | Hardwood Floor, French Doors, Window |
| Room 10 | Third | Bedroom 4 | 12.79 | 23.62 | Hardwood Floor, Juliette Balcony, B/I Desk |
| Room 11 | Third | Bedroom 5 | 15.74 | 13.78 | Hardwood Floor, B/I Desk, Double Closet |
| Washroom Type | No. of Pieces | Level |
| Washroom Type 1 | 2 | Main |
| Washroom Type 2 | 5 | Second |
| Washroom Type 3 | 4 | Second |
| Washroom Type 4 | 4 | Lower |
| Washroom Type 5 | 3 | Third |
| Total Area: | 0.00 |
| Property Type: | Detached |
| Style: | 2 1/2 Storey |
| Exterior: | Brick, Stucco (Plaster) |
| Garage Type: | Detached |
| (Parking/)Drive: | Private |
| Drive Parking Spaces: | 1 |
| Park #1 | |
| Parking Type: | Private |
| Park #2 | |
| Parking Type: | Private |
| Pool: | None |
| Approximatly Square Footage: | 2500-3000 |
| Property Features: | Fenced Yard, Place Of Worship |
| CAC Included: | N |
| Water Included: | N |
| Cabel TV Included: | N |
| Common Elements Included: | N |
| Heat Included: | N |
| Parking Included: | N |
| Condo Tax Included: | N |
| Building Insurance Included: | N |
| Fireplace/Stove: | Y |
| Heat Type: | Forced Air |
| Central Air Conditioning: | Central Air |
| Central Vac: | N |
| Laundry Level: | Syste |
| Ensuite Laundry: | F |
| Sewers: | Sewer |
$
%
Years
This calculator is for demonstration purposes only. Always consult a professional
financial advisor before making personal financial decisions.
| Although the information displayed is believed to be accurate, no warranties or representations are made of any kind. |
| CHESTNUT PARK REAL ESTATE LIMITED |
- Listing -1 of 0
|
|

Hossein Vanishoja
Broker, ABR, SRS, P.Eng
Dir:
416-300-8000
Bus:
888-884-0105
Fax:
888-884-0106
| Book Showing | Email a Friend |
Jump To:
At a Glance:
| Type: | Freehold - Detached |
| Area: | Toronto |
| Municipality: | Toronto C02 |
| Neighbourhood: | Yonge-St. Clair |
| Style: | 2 1/2 Storey |
| Lot Size: | x 110.00(Feet) |
| Approximate Age: | |
| Tax: | $17,524.58 |
| Maintenance Fee: | $0 |
| Beds: | 5 |
| Baths: | 5 |
| Garage: | 0 |
| Fireplace: | Y |
| Air Conditioning: | |
| Pool: | None |
Locatin Map:
Payment Calculator:

Listing added to your favorite list
Looking for resale homes?

By agreeing to Terms of Use, you will have ability to search up to 300414 listings and access to richer information than found on REALTOR.ca through my website.


