$1,249,900
Available - For Sale
Listing ID: E12068278
1530 Sturgeon Cour , Pickering, L1V 5P7, Durham
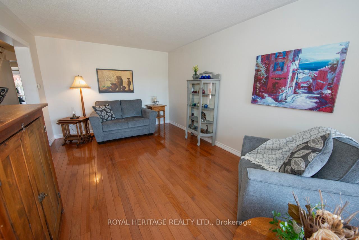
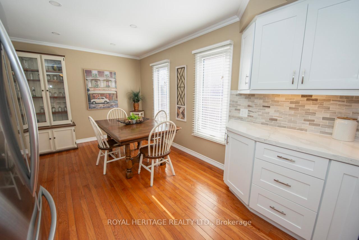
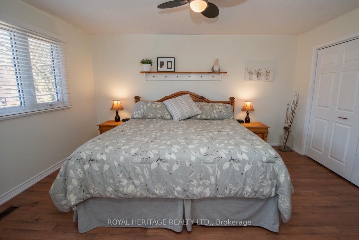

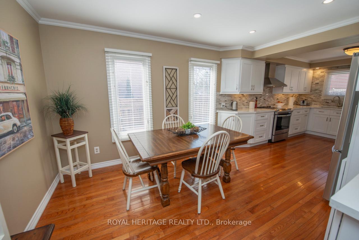
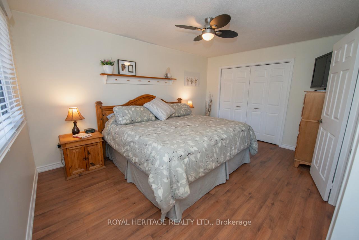
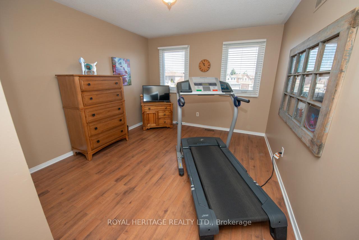
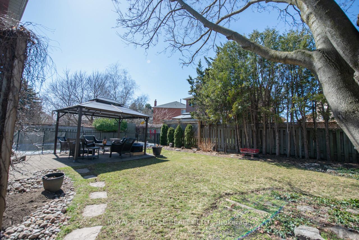
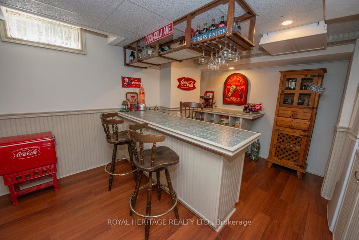
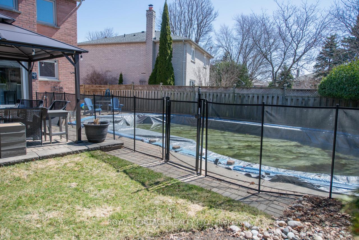
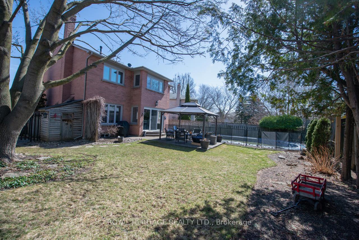
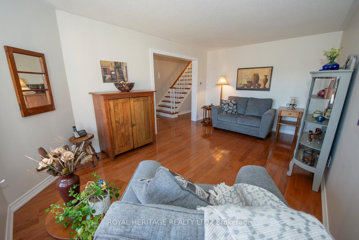
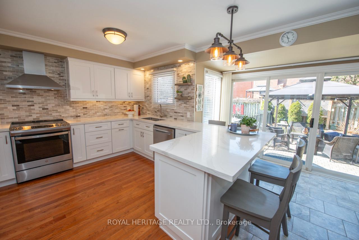
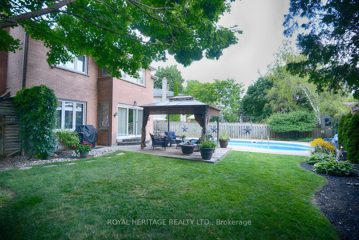
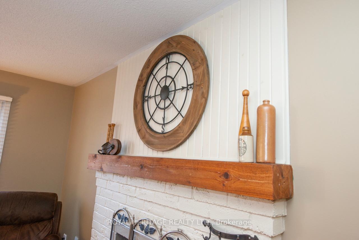
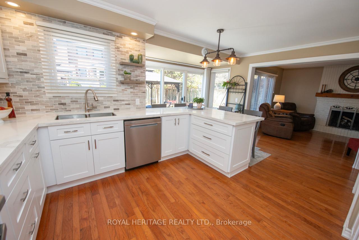
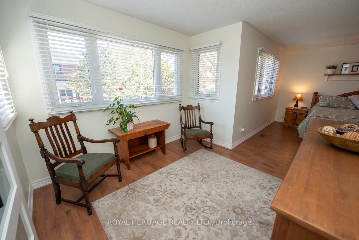
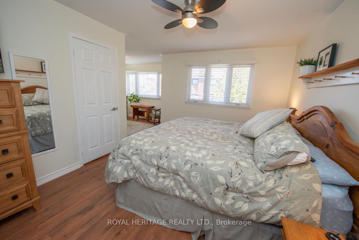
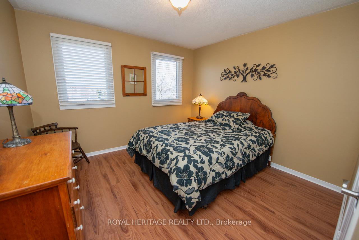
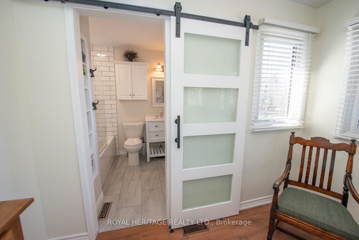
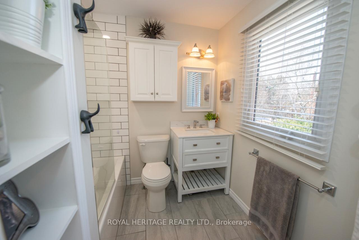
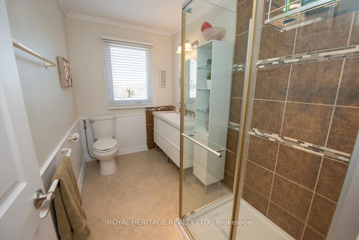
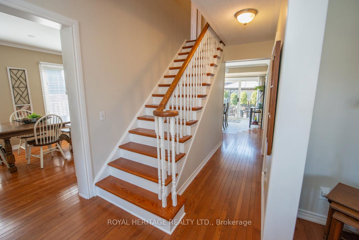
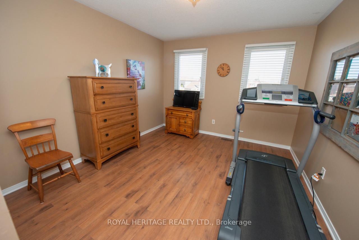
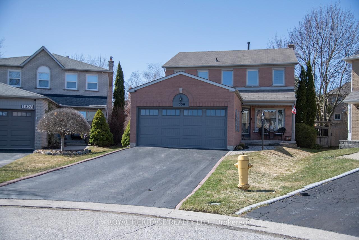
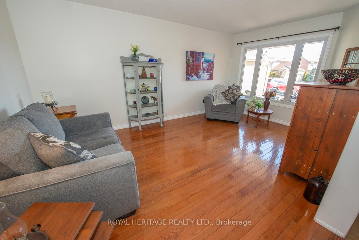
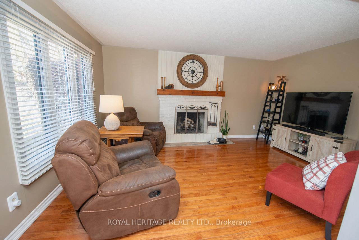
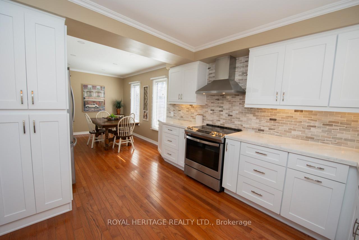
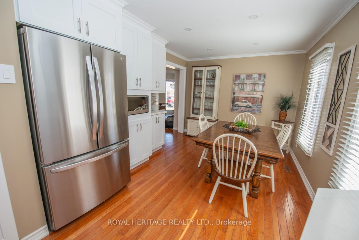
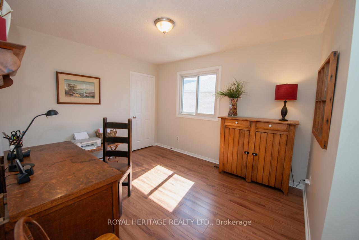
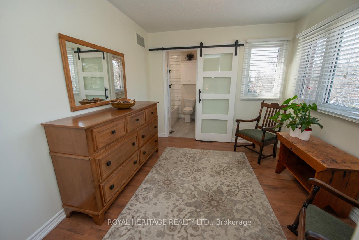

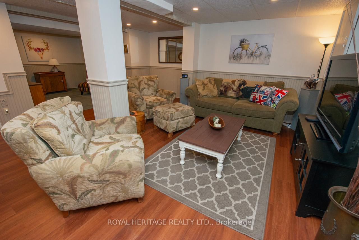
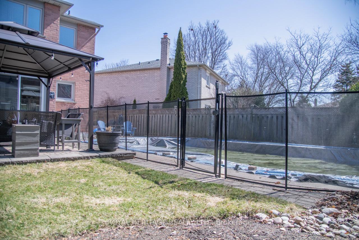
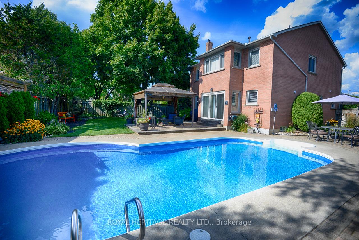
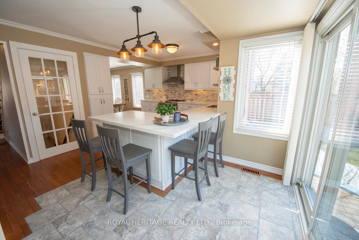
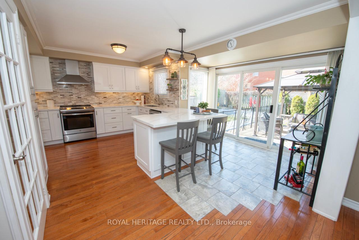
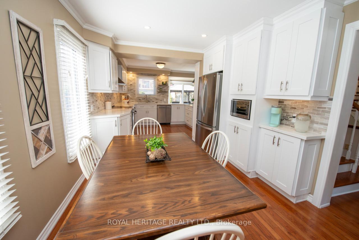
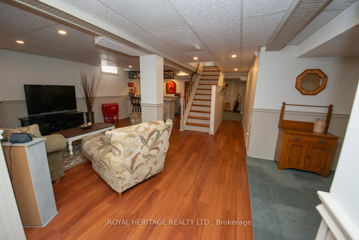
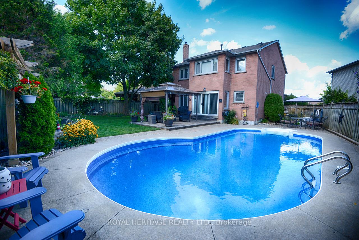
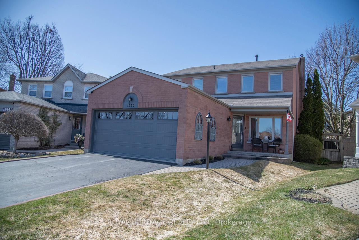
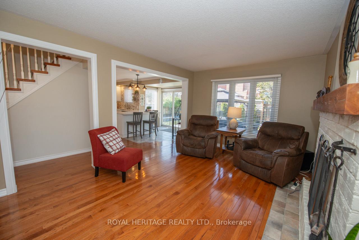










































| This one has it all !!!! Child safe court, great neighbourhood, fantastic pie shaped lot with heated inground pool, 4 bedrooms, gorgeous renovated kitchen with quartz countertops and marble backsplash, renovated 4 piece ensuite bath, renovated 3 piece main bath. Finished basement with wet bar for entertaining and room for work out area and 5th bedroom. Escape it all to this lovely patio, gazebo for shade or cool off in the family sized heated pool. The back yard is private however it is bathed in sun most of the day for great summer days around the pool. |
| Price | $1,249,900 |
| Taxes: | $7123.12 |
| Occupancy: | Owner |
| Address: | 1530 Sturgeon Cour , Pickering, L1V 5P7, Durham |
| Directions/Cross Streets: | Whites Road/Highview Road south of Finch |
| Rooms: | 9 |
| Rooms +: | 4 |
| Bedrooms: | 4 |
| Bedrooms +: | 1 |
| Family Room: | T |
| Basement: | Finished |
| Level/Floor | Room | Length(ft) | Width(ft) | Descriptions | |
| Room 1 | Main | Living Ro | 16.76 | 10.86 | Bay Window, Hardwood Floor |
| Room 2 | Main | Dining Ro | 13.48 | 9.97 | Hardwood Floor, Pot Lights |
| Room 3 | Main | Kitchen | 14.92 | 12.04 | W/O To Patio, Combined w/Dining, L-Shaped Room |
| Room 4 | Main | Family Ro | 14.76 | 11.09 | Fireplace, Hardwood Floor, Overlooks Backyard |
| Room 5 | Second | Primary B | 18.27 | 10.73 | 4 Pc Ensuite, W/W Closet, Laminate |
| Room 6 | Second | Sitting | 10.43 | 9.61 | Laminate, Combined w/Br |
| Room 7 | Second | Bedroom 2 | 12.46 | 10.86 | Laminate, Closet |
| Room 8 | Second | Bedroom 3 | 13.05 | 11.15 | Laminate, Closet |
| Room 9 | Second | Bedroom 4 | 12.86 | 10.14 | Laminate, Closet |
| Washroom Type | No. of Pieces | Level |
| Washroom Type 1 | 4 | Second |
| Washroom Type 2 | 3 | Second |
| Washroom Type 3 | 2 | Main |
| Washroom Type 4 | 0 | |
| Washroom Type 5 | 0 | |
| Washroom Type 6 | 4 | Second |
| Washroom Type 7 | 3 | Second |
| Washroom Type 8 | 2 | Main |
| Washroom Type 9 | 0 | |
| Washroom Type 10 | 0 |
| Total Area: | 0.00 |
| Property Type: | Detached |
| Style: | 2-Storey |
| Exterior: | Brick |
| Garage Type: | Attached |
| (Parking/)Drive: | Private Do |
| Drive Parking Spaces: | 4 |
| Park #1 | |
| Parking Type: | Private Do |
| Park #2 | |
| Parking Type: | Private Do |
| Pool: | Inground |
| Approximatly Square Footage: | 2000-2500 |
| CAC Included: | N |
| Water Included: | N |
| Cabel TV Included: | N |
| Common Elements Included: | N |
| Heat Included: | N |
| Parking Included: | N |
| Condo Tax Included: | N |
| Building Insurance Included: | N |
| Fireplace/Stove: | Y |
| Heat Type: | Forced Air |
| Central Air Conditioning: | Central Air |
| Central Vac: | Y |
| Laundry Level: | Syste |
| Ensuite Laundry: | F |
| Sewers: | Sewer |
$
%
Years
This calculator is for demonstration purposes only. Always consult a professional
financial advisor before making personal financial decisions.
| Although the information displayed is believed to be accurate, no warranties or representations are made of any kind. |
| ROYAL HERITAGE REALTY LTD. |
- Listing -1 of 0
|
|

Hossein Vanishoja
Broker, ABR, SRS, P.Eng
Dir:
416-300-8000
Bus:
888-884-0105
Fax:
888-884-0106
| Book Showing | Email a Friend |
Jump To:
At a Glance:
| Type: | Freehold - Detached |
| Area: | Durham |
| Municipality: | Pickering |
| Neighbourhood: | Amberlea |
| Style: | 2-Storey |
| Lot Size: | x 39.46(Metres) |
| Approximate Age: | |
| Tax: | $7,123.12 |
| Maintenance Fee: | $0 |
| Beds: | 4+1 |
| Baths: | 3 |
| Garage: | 0 |
| Fireplace: | Y |
| Air Conditioning: | |
| Pool: | Inground |
Locatin Map:
Payment Calculator:

Listing added to your favorite list
Looking for resale homes?

By agreeing to Terms of Use, you will have ability to search up to 300414 listings and access to richer information than found on REALTOR.ca through my website.


