$2,050
Available - For Rent
Listing ID: W12070100
2 Browley Driv , Brampton, L7A 3E3, Peel
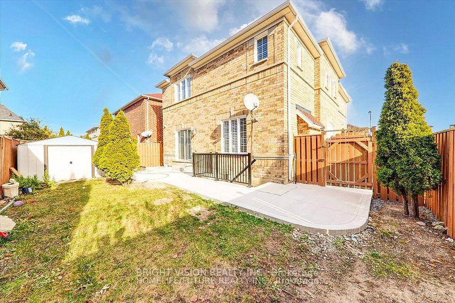
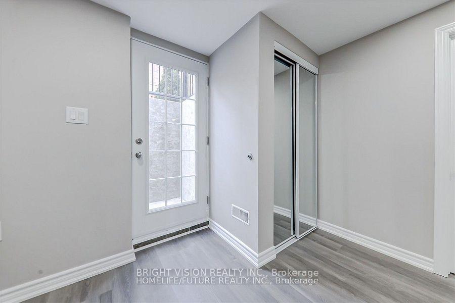
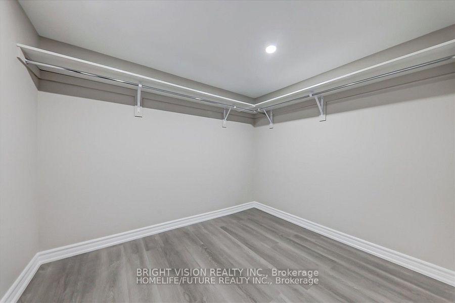
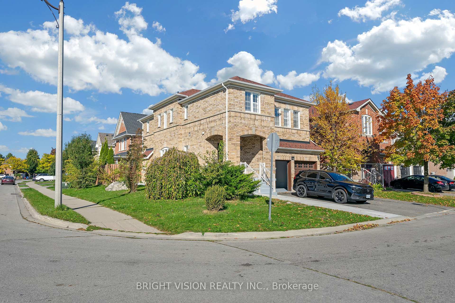
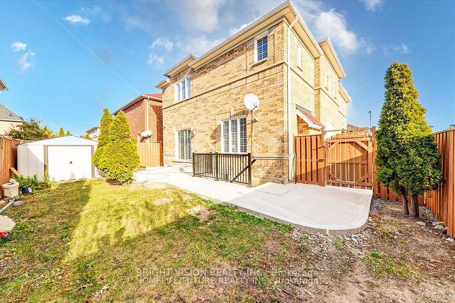
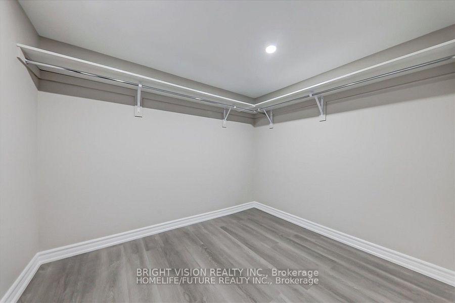
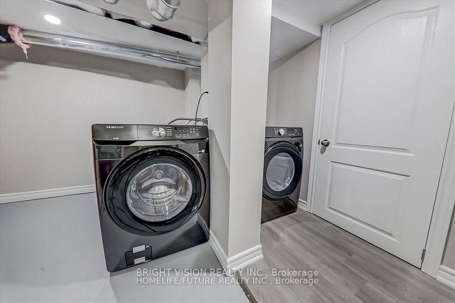
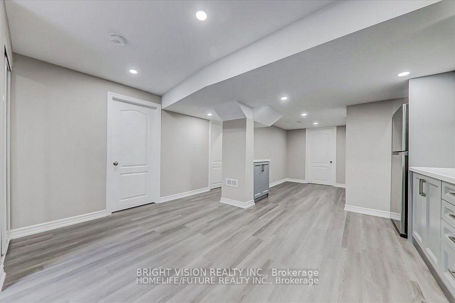
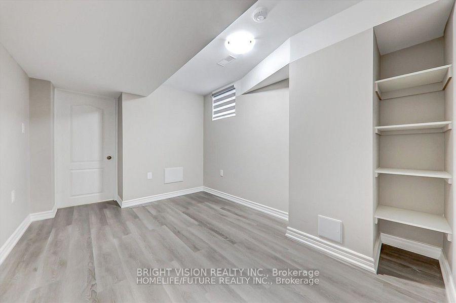
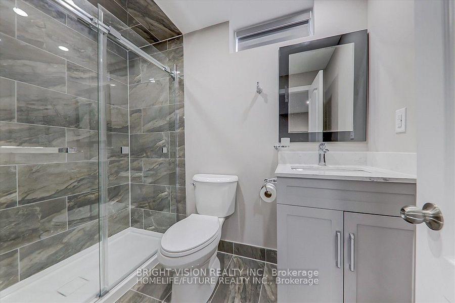
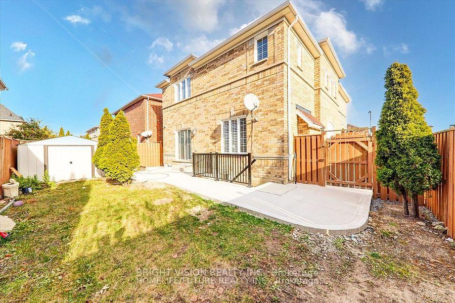
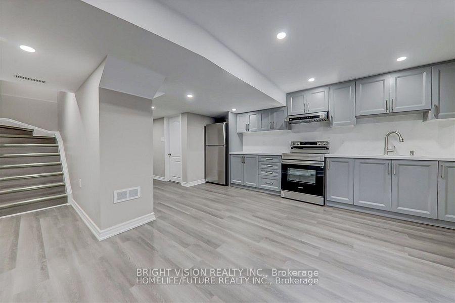
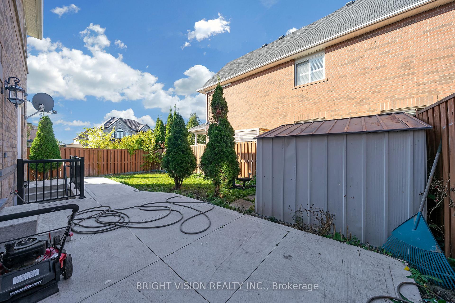
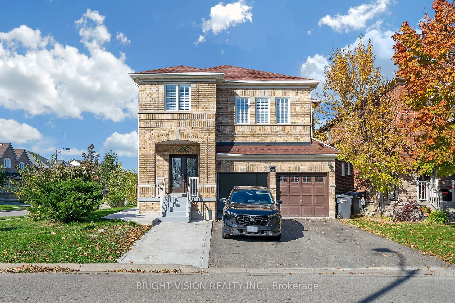
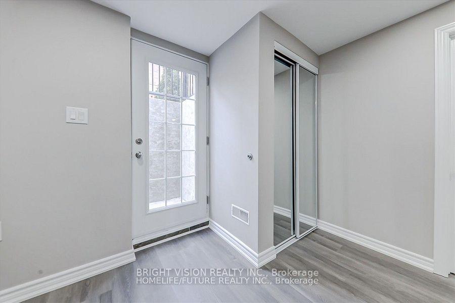
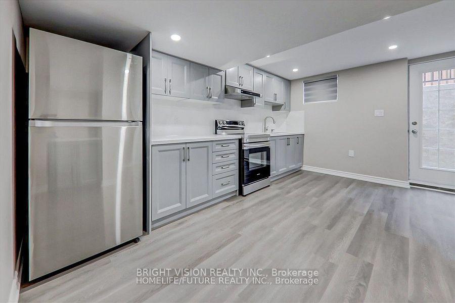
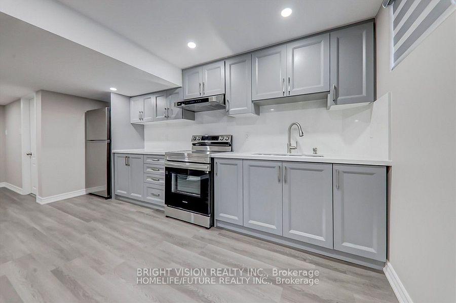
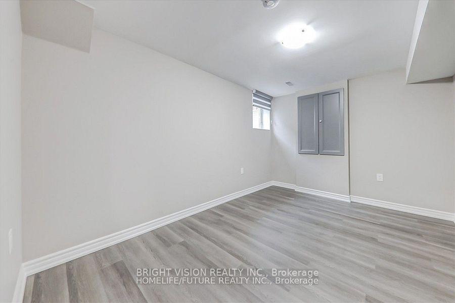
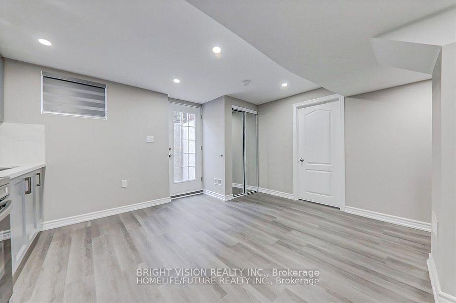
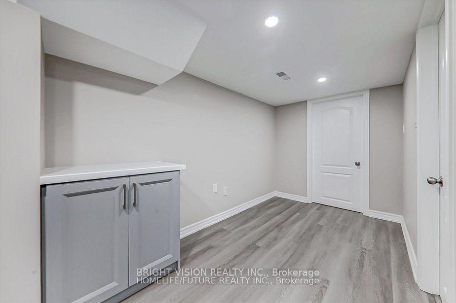
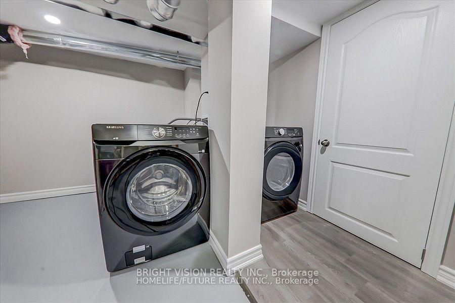
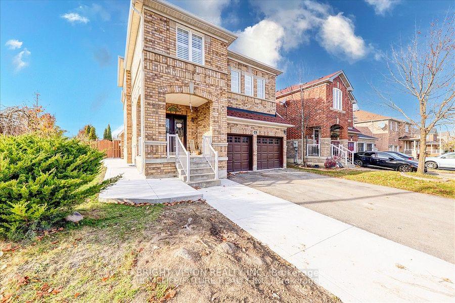
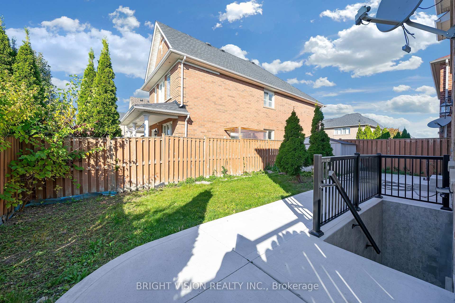
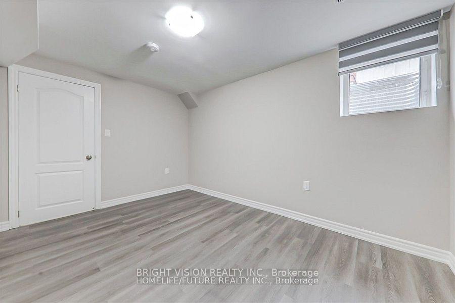
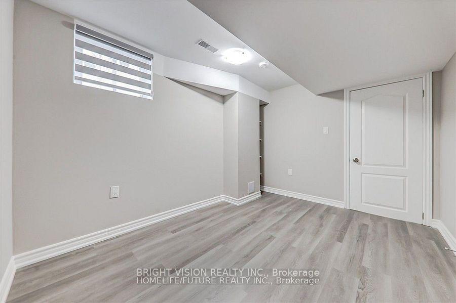
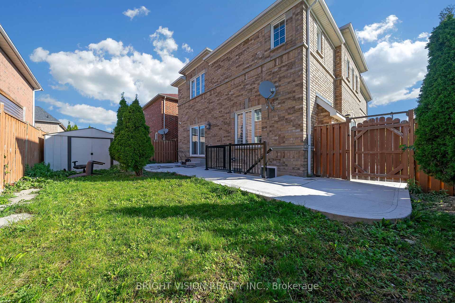


























| Location! Location! Wow! LEGAL BASEMENT With Very Rarely Offered Super Spacious Basement With Larger Living And Larger Kitchen With Large 2 Bedroom With W/Closet And Large Windows, Separate Washer And Dryer With Separate Entrance, And & Much More. Just Steps To Schools, 2 Route Buses, Just Minutes To Go Train, Park & Plazas & Transit. Just Minutes To Hwy 407, Hwy 401, Hwy 427, Hwy 410, Hwy 50 & Much More. |
| Price | $2,050 |
| Taxes: | $0.00 |
| Occupancy: | Tenant |
| Address: | 2 Browley Driv , Brampton, L7A 3E3, Peel |
| Acreage: | < .50 |
| Directions/Cross Streets: | Sandlewood/Brisdale |
| Rooms: | 5 |
| Bedrooms: | 2 |
| Bedrooms +: | 0 |
| Family Room: | F |
| Basement: | Finished, Separate Ent |
| Furnished: | Unfu |
| Level/Floor | Room | Length(ft) | Width(ft) | Descriptions | |
| Room 1 | Basement | Living Ro | 10.92 | 10.23 | Laminate, Combined w/Dining, Open Concept |
| Room 2 | Basement | Dining Ro | 10.92 | 10.23 | Laminate, Combined w/Living, Open Concept |
| Room 3 | Basement | Kitchen | 10.92 | 10.23 | Laminate, Quartz Counter, Stainless Steel Appl |
| Room 4 | Basement | Primary B | 12.4 | 11.87 | Vinyl Floor, Walk-In Closet(s), Large Window |
| Room 5 | Basement | Bedroom 2 | 11.58 | 10.53 | Vinyl Floor, Closet, Large Window |
| Room 6 | Basement | Laundry | 5.84 | 7.38 |
| Washroom Type | No. of Pieces | Level |
| Washroom Type 1 | 3 | Basement |
| Washroom Type 2 | 0 | |
| Washroom Type 3 | 0 | |
| Washroom Type 4 | 0 | |
| Washroom Type 5 | 0 | |
| Washroom Type 6 | 3 | Basement |
| Washroom Type 7 | 0 | |
| Washroom Type 8 | 0 | |
| Washroom Type 9 | 0 | |
| Washroom Type 10 | 0 | |
| Washroom Type 11 | 3 | Basement |
| Washroom Type 12 | 0 | |
| Washroom Type 13 | 0 | |
| Washroom Type 14 | 0 | |
| Washroom Type 15 | 0 |
| Total Area: | 0.00 |
| Property Type: | Detached |
| Style: | 2-Storey |
| Exterior: | Brick, Stone |
| Garage Type: | Attached |
| (Parking/)Drive: | Available |
| Drive Parking Spaces: | 2 |
| Park #1 | |
| Parking Type: | Available |
| Park #2 | |
| Parking Type: | Available |
| Pool: | None |
| Laundry Access: | Ensuite |
| Property Features: | Clear View, Fenced Yard |
| CAC Included: | N |
| Water Included: | N |
| Cabel TV Included: | N |
| Common Elements Included: | N |
| Heat Included: | N |
| Parking Included: | N |
| Condo Tax Included: | N |
| Building Insurance Included: | N |
| Fireplace/Stove: | N |
| Heat Type: | Forced Air |
| Central Air Conditioning: | Central Air |
| Central Vac: | N |
| Laundry Level: | Syste |
| Ensuite Laundry: | F |
| Elevator Lift: | False |
| Sewers: | Sewer |
| Utilities-Cable: | N |
| Utilities-Hydro: | N |
| Although the information displayed is believed to be accurate, no warranties or representations are made of any kind. |
| BRIGHT VISION REALTY INC. |
- Listing -1 of 0
|
|

Hossein Vanishoja
Broker, ABR, SRS, P.Eng
Dir:
416-300-8000
Bus:
888-884-0105
Fax:
888-884-0106
| Book Showing | Email a Friend |
Jump To:
At a Glance:
| Type: | Freehold - Detached |
| Area: | Peel |
| Municipality: | Brampton |
| Neighbourhood: | Fletcher's Meadow |
| Style: | 2-Storey |
| Lot Size: | x 85.30(Feet) |
| Approximate Age: | |
| Tax: | $0 |
| Maintenance Fee: | $0 |
| Beds: | 2 |
| Baths: | 1 |
| Garage: | 0 |
| Fireplace: | N |
| Air Conditioning: | |
| Pool: | None |
Locatin Map:

Listing added to your favorite list
Looking for resale homes?

By agreeing to Terms of Use, you will have ability to search up to 300414 listings and access to richer information than found on REALTOR.ca through my website.


