$999,000
Available - For Sale
Listing ID: W12070102
53 Amoro Driv , Toronto, M9W 4S3, Toronto
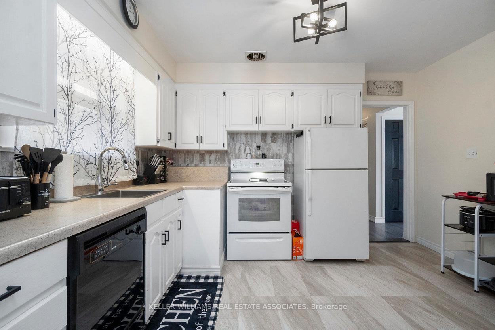
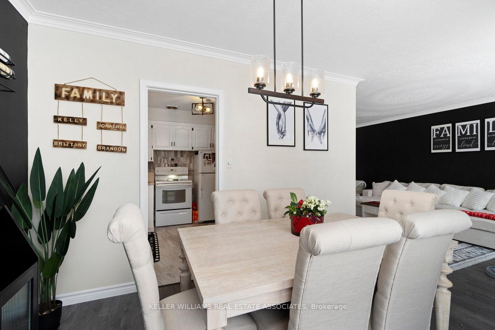
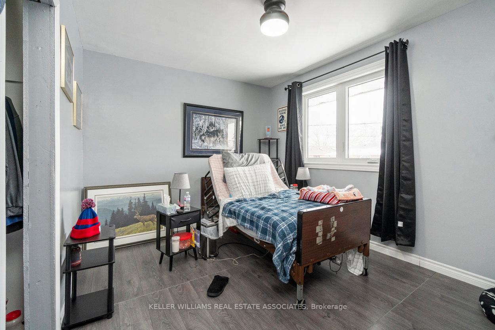
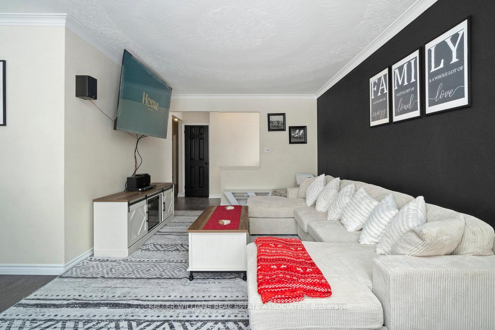
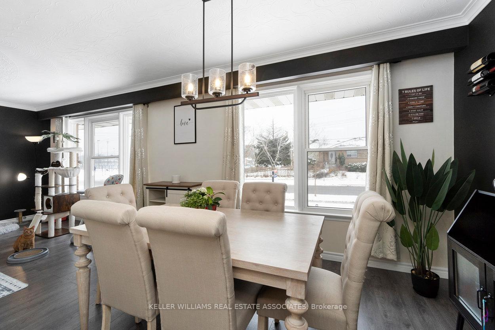
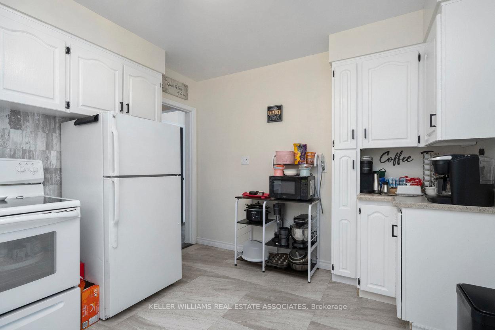
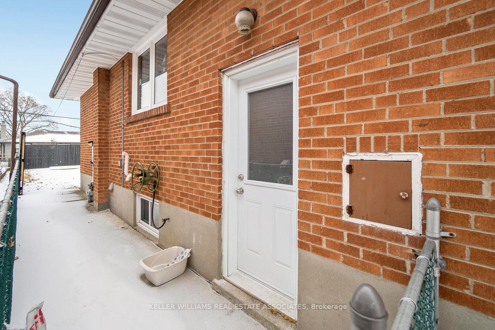
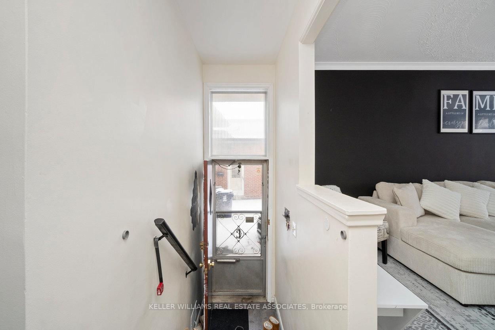
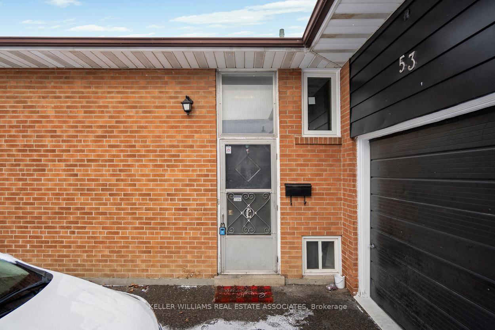
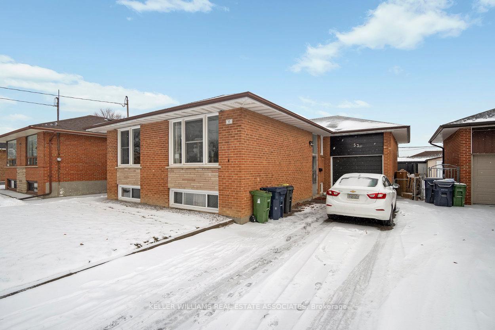
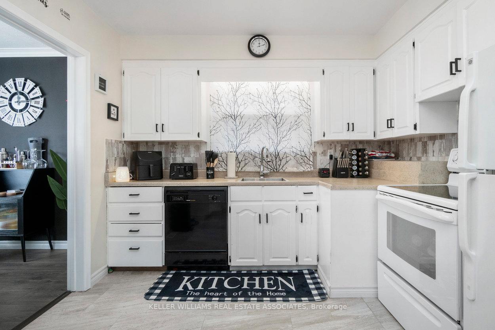
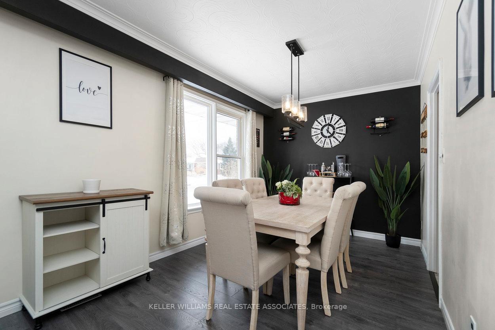
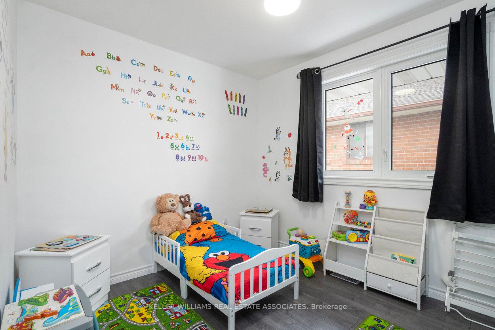
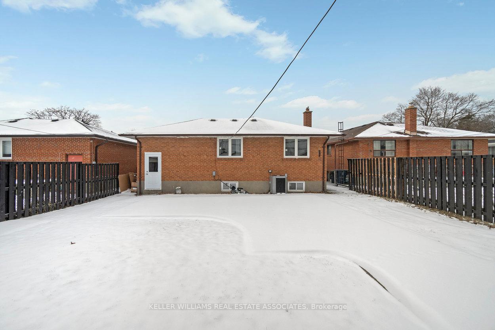
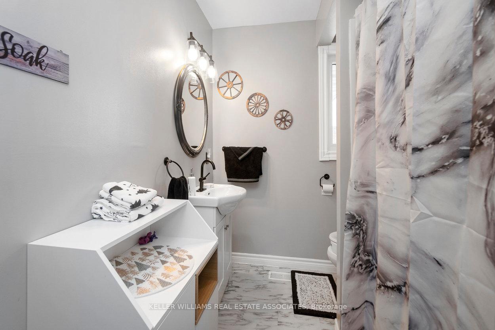
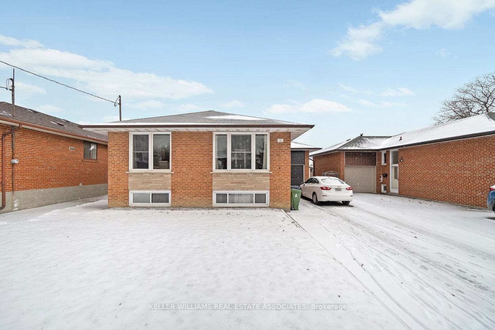
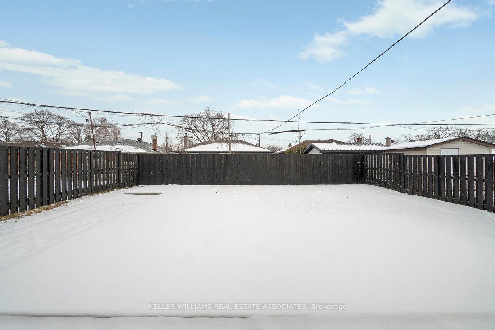
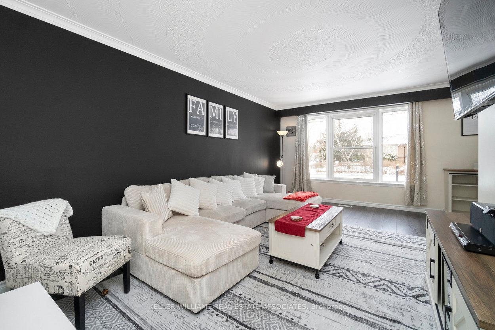
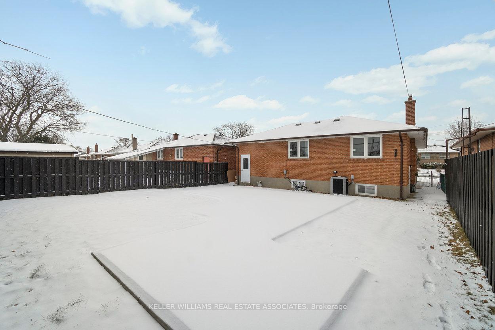
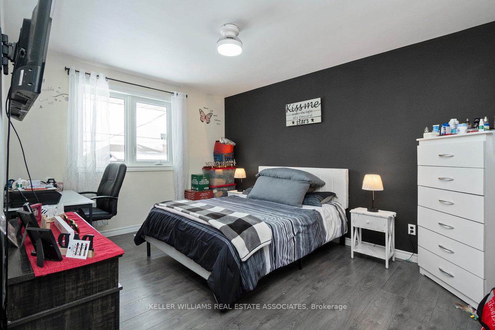
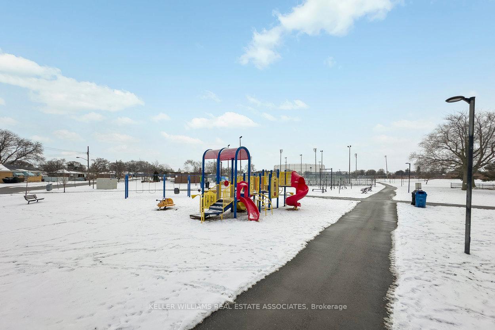
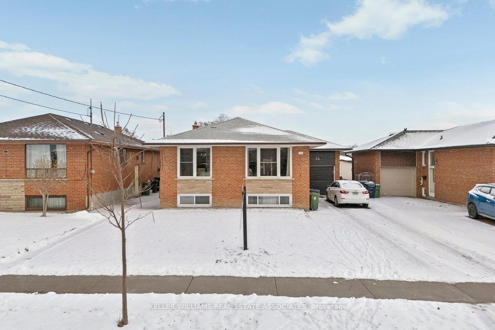






















| Welcome to this beautifully updated 3-bedroom, 4- piece bathroom bungalow in the heart of Etobicoke! With a sleek modern renovation, this home boasts a seamless flow from the kitchen to the dining room and living area, creating the perfect space for both relaxation and entertaining. The spacious backyard is perfect for outdoor gatherings or creating your own private retreat. This property also features a basement with a separate entrance and a 2-piece bathroom. While the basement requires some updates, it offers incredible potential for additional living space, a rental unit, or personal customization. Located in a highly desirable area, you'll enjoy the convenience of being close to a variety of amenities, including a brand-new Costco, schools, trails, and an outdoor skating rink just steps from your front door! |
| Price | $999,000 |
| Taxes: | $3862.56 |
| Occupancy: | Owner |
| Address: | 53 Amoro Driv , Toronto, M9W 4S3, Toronto |
| Directions/Cross Streets: | Westhumber Blvd / Martin Grove Rd |
| Rooms: | 6 |
| Rooms +: | 3 |
| Bedrooms: | 3 |
| Bedrooms +: | 0 |
| Family Room: | F |
| Basement: | Partially Fi, Separate Ent |
| Level/Floor | Room | Length(ft) | Width(ft) | Descriptions | |
| Room 1 | Main | Living Ro | 19.12 | 11.05 | Laminate, Crown Moulding, Overlooks Dining |
| Room 2 | Main | Dining Ro | 8.43 | 12.76 | Laminate, Crown Moulding, Overlooks Living |
| Room 3 | Main | Kitchen | 10.07 | 12.43 | Tile Floor, Window, Backsplash |
| Room 4 | Main | Primary B | 13.61 | 11.05 | Laminate, Large Window, Large Closet |
| Room 5 | Main | Bedroom 2 | 9.58 | 12.4 | Laminate, Large Window, Closet |
| Room 6 | Main | Bedroom 3 | 10.14 | 8.92 | Laminate, Large Window, Closet |
| Room 7 | Basement | Recreatio | 17.91 | 23.81 | 2 Pc Bath |
| Room 8 | Basement | Utility R | 20.76 | 23.78 | Combined w/Laundry |
| Room 9 | Basement | Office | 8.69 | 11.05 |
| Washroom Type | No. of Pieces | Level |
| Washroom Type 1 | 4 | Main |
| Washroom Type 2 | 2 | Basement |
| Washroom Type 3 | 0 | |
| Washroom Type 4 | 0 | |
| Washroom Type 5 | 0 | |
| Washroom Type 6 | 4 | Main |
| Washroom Type 7 | 2 | Basement |
| Washroom Type 8 | 0 | |
| Washroom Type 9 | 0 | |
| Washroom Type 10 | 0 |
| Total Area: | 0.00 |
| Property Type: | Detached |
| Style: | Bungalow |
| Exterior: | Brick |
| Garage Type: | Attached |
| (Parking/)Drive: | Mutual |
| Drive Parking Spaces: | 3 |
| Park #1 | |
| Parking Type: | Mutual |
| Park #2 | |
| Parking Type: | Mutual |
| Pool: | None |
| Approximatly Square Footage: | 1100-1500 |
| CAC Included: | N |
| Water Included: | N |
| Cabel TV Included: | N |
| Common Elements Included: | N |
| Heat Included: | N |
| Parking Included: | N |
| Condo Tax Included: | N |
| Building Insurance Included: | N |
| Fireplace/Stove: | N |
| Heat Type: | Forced Air |
| Central Air Conditioning: | Central Air |
| Central Vac: | N |
| Laundry Level: | Syste |
| Ensuite Laundry: | F |
| Sewers: | Sewer |
$
%
Years
This calculator is for demonstration purposes only. Always consult a professional
financial advisor before making personal financial decisions.
| Although the information displayed is believed to be accurate, no warranties or representations are made of any kind. |
| KELLER WILLIAMS REAL ESTATE ASSOCIATES |
- Listing -1 of 0
|
|

Hossein Vanishoja
Broker, ABR, SRS, P.Eng
Dir:
416-300-8000
Bus:
888-884-0105
Fax:
888-884-0106
| Virtual Tour | Book Showing | Email a Friend |
Jump To:
At a Glance:
| Type: | Freehold - Detached |
| Area: | Toronto |
| Municipality: | Toronto W10 |
| Neighbourhood: | West Humber-Clairville |
| Style: | Bungalow |
| Lot Size: | x 122.65(Feet) |
| Approximate Age: | |
| Tax: | $3,862.56 |
| Maintenance Fee: | $0 |
| Beds: | 3 |
| Baths: | 2 |
| Garage: | 0 |
| Fireplace: | N |
| Air Conditioning: | |
| Pool: | None |
Locatin Map:
Payment Calculator:

Listing added to your favorite list
Looking for resale homes?

By agreeing to Terms of Use, you will have ability to search up to 300414 listings and access to richer information than found on REALTOR.ca through my website.


