$1,239,000
Available - For Sale
Listing ID: N12068379
95 Rogers Trai , Bradford West Gwillimbury, L3Z 2A5, Simcoe
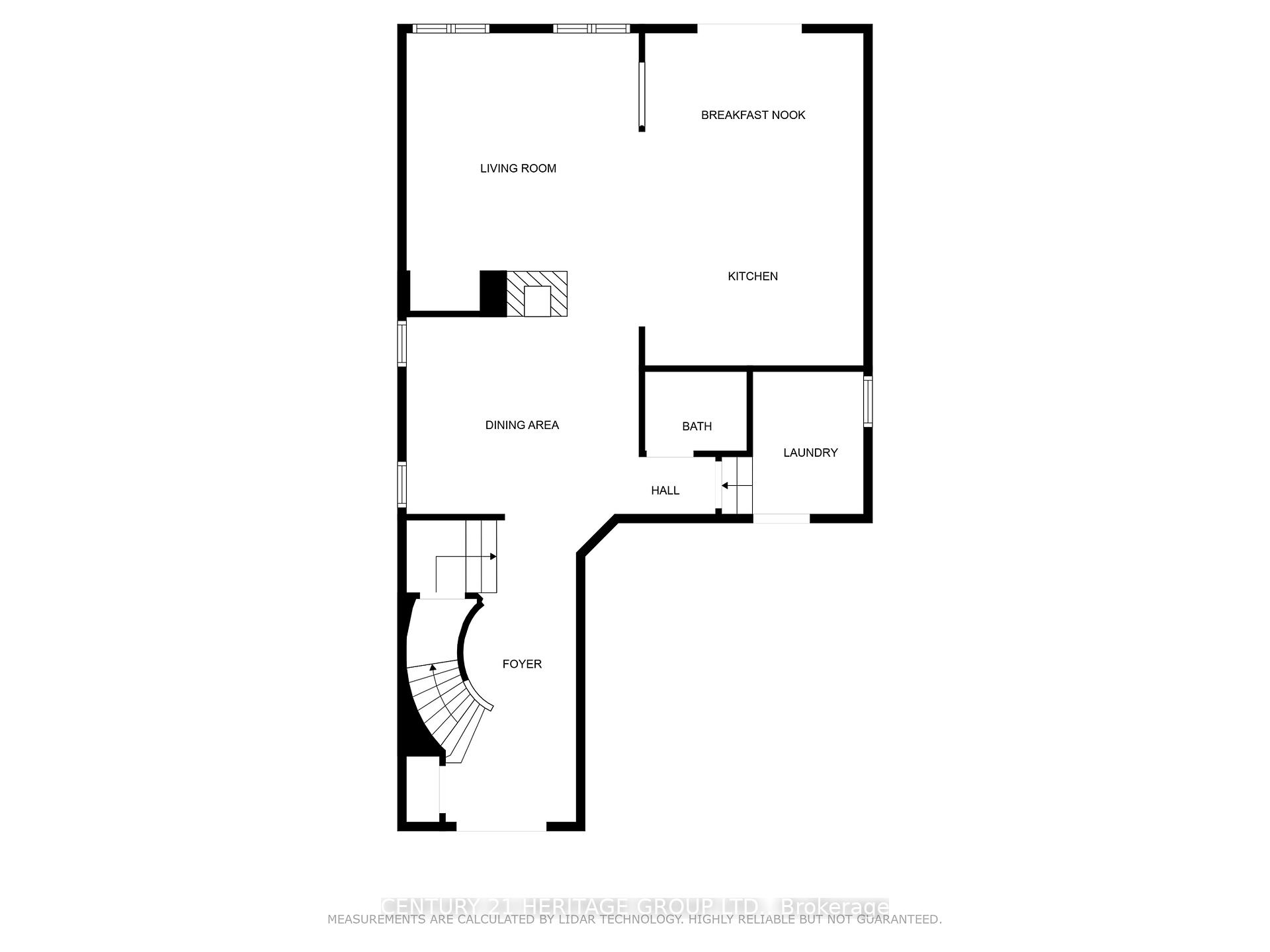
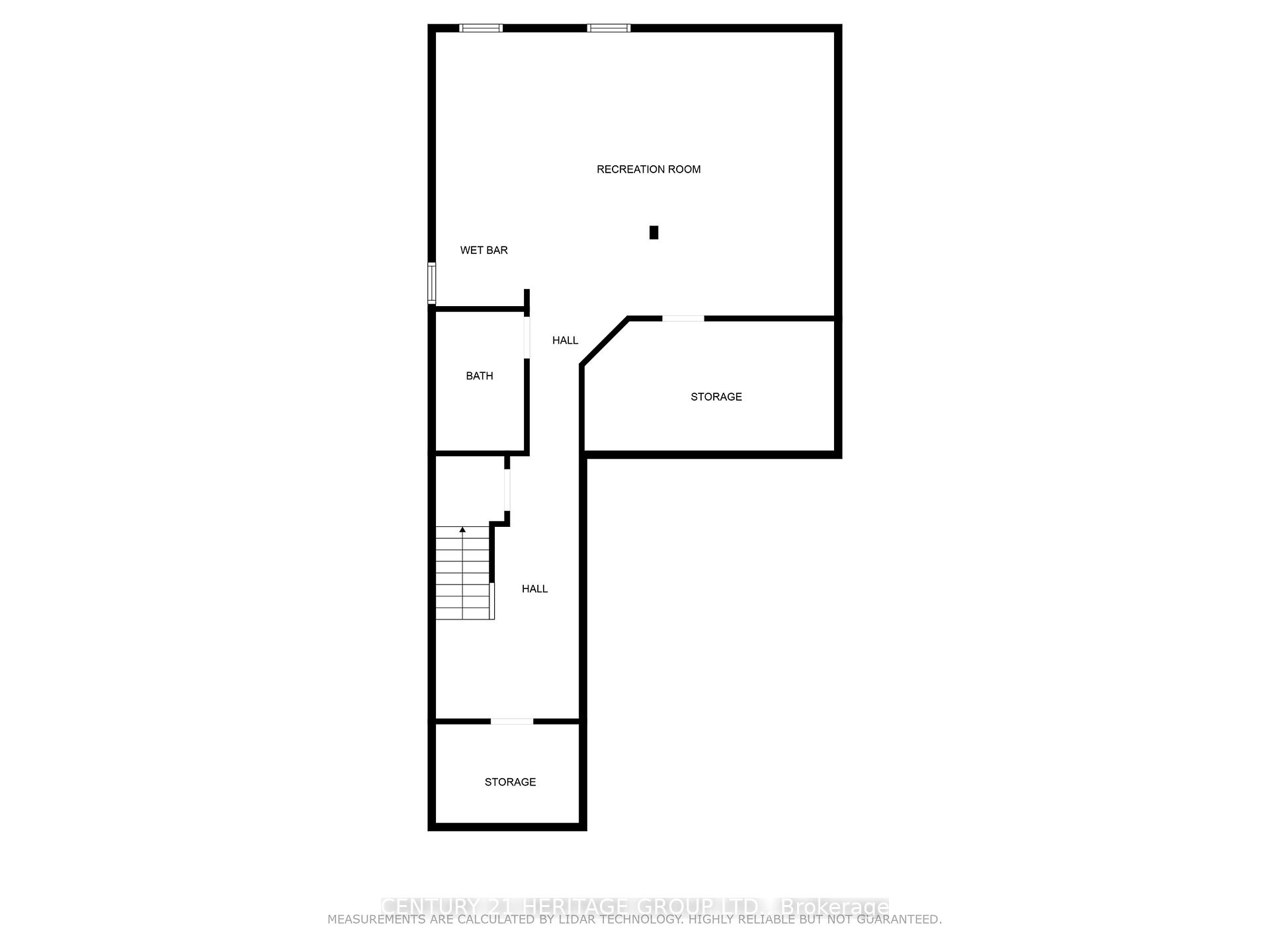
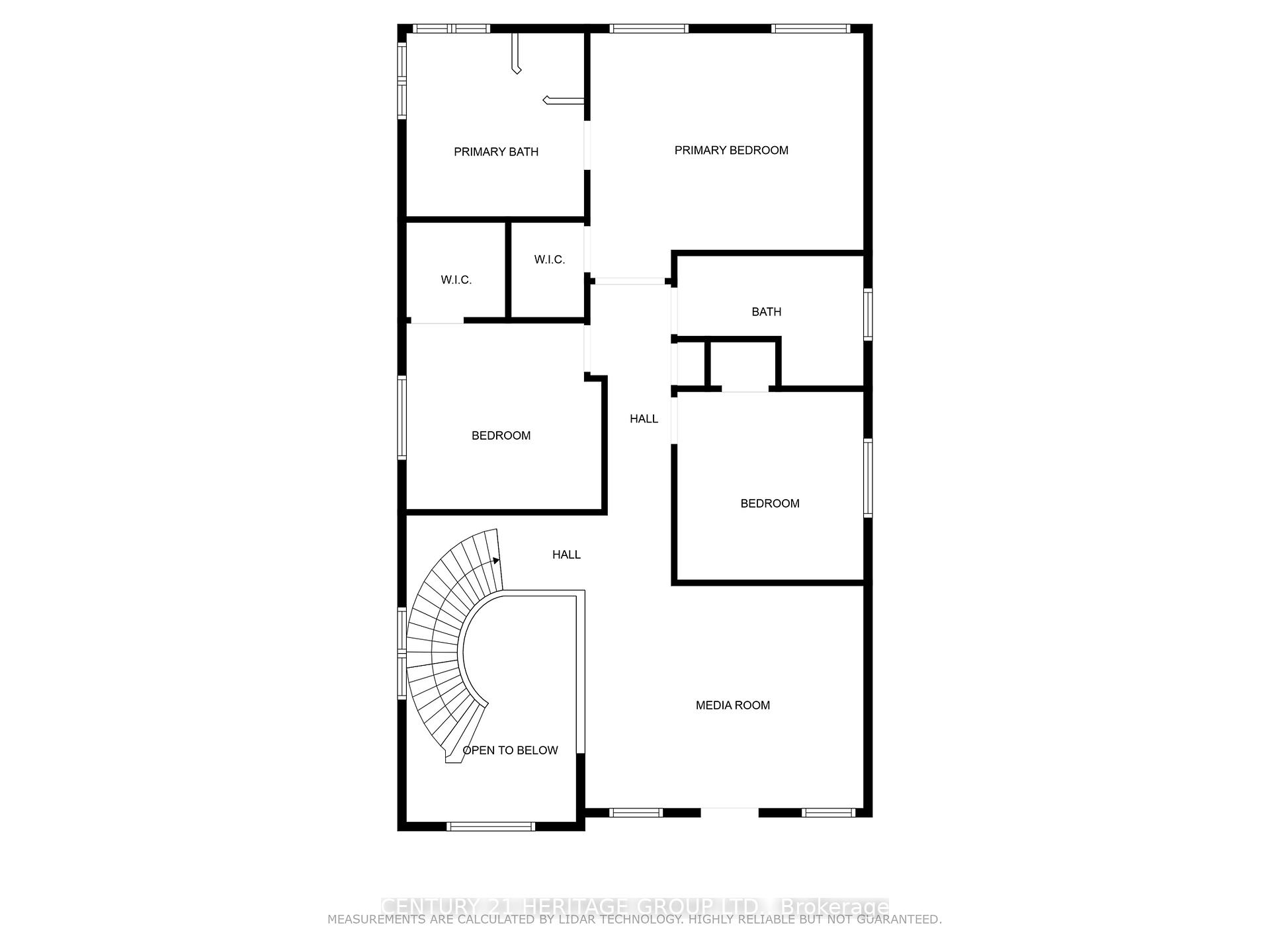
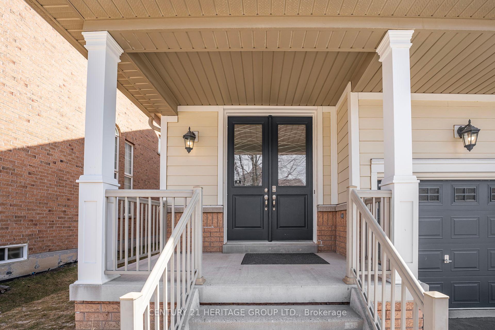
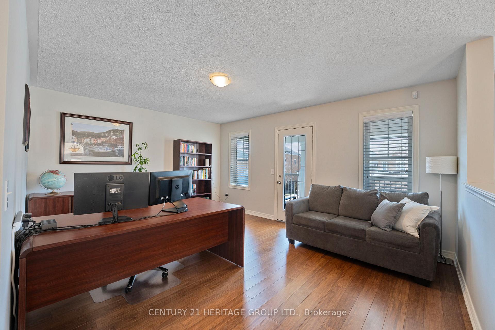
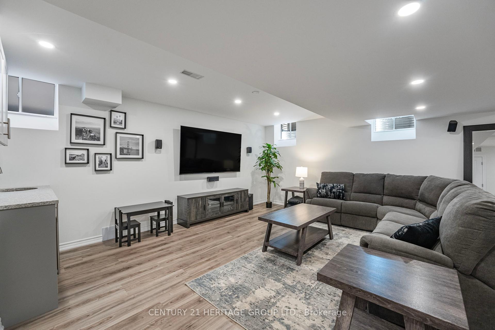
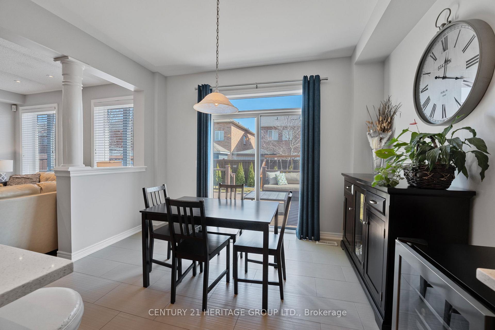
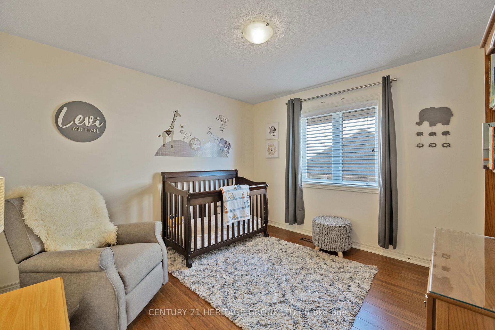
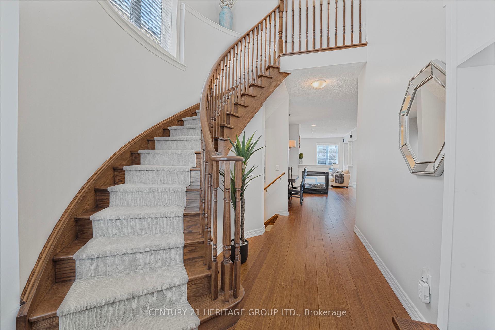
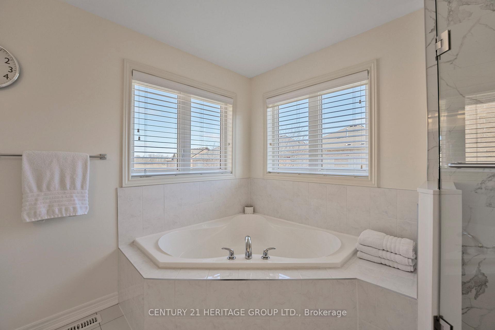
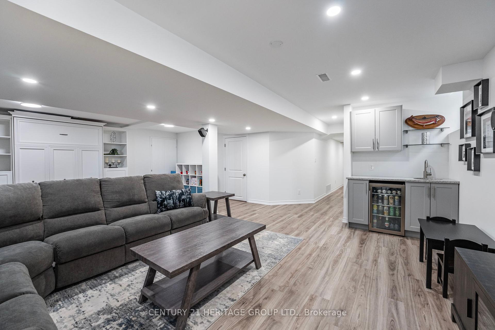
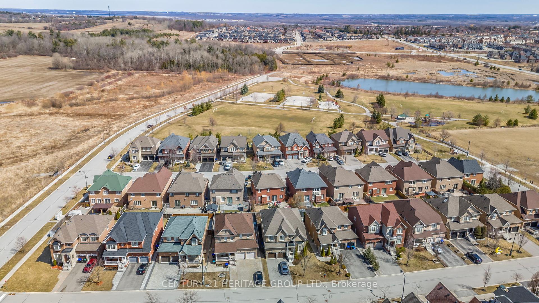
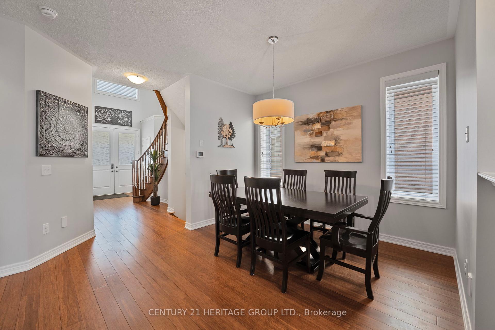
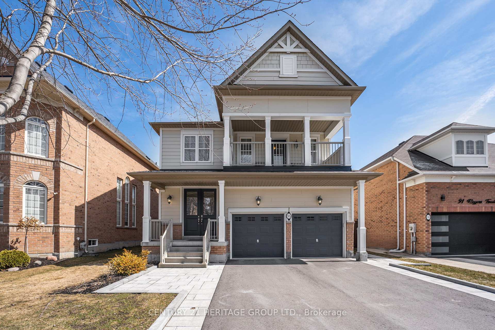
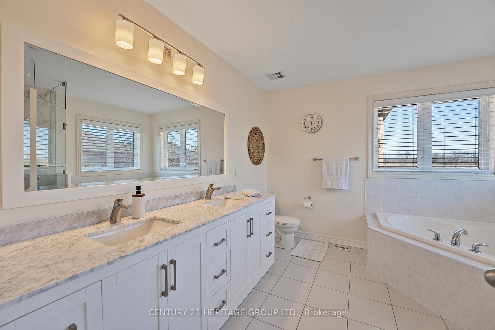
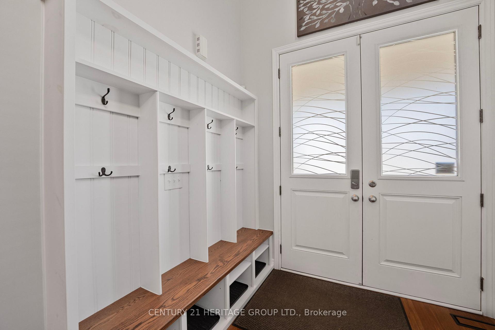
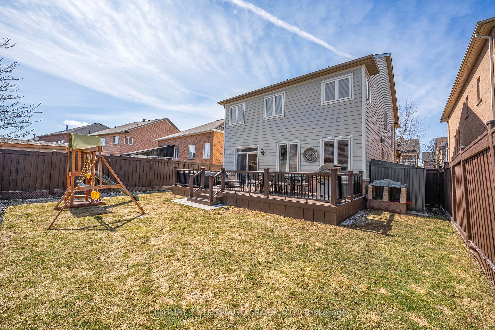
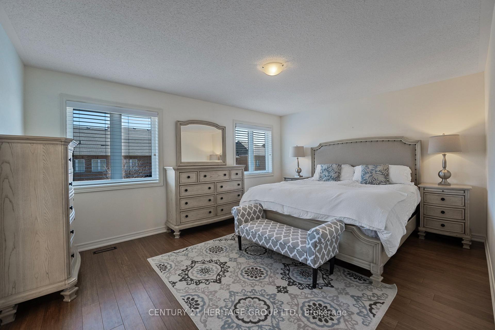
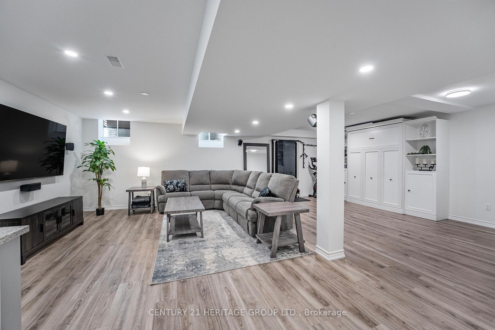
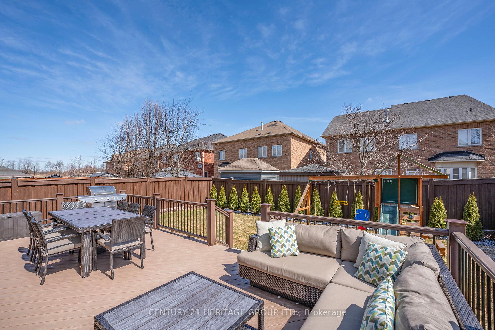
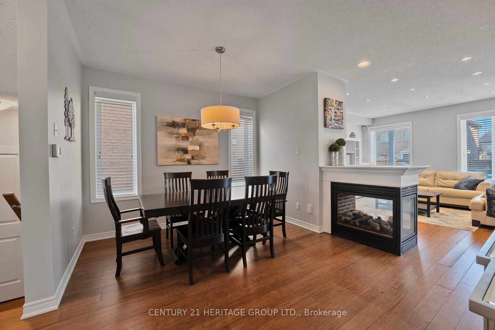
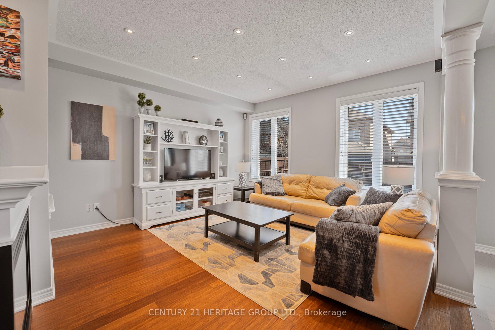
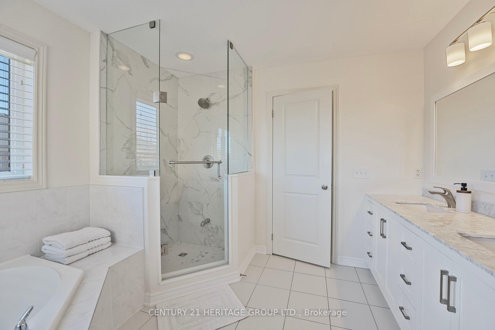
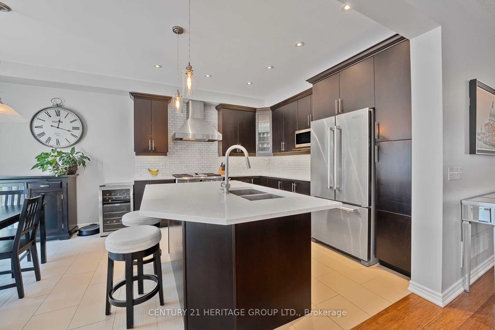
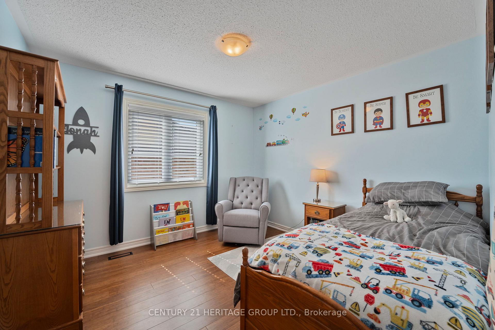



























| Stunning home on a 45 ft lot. Features wide plank bamboo hardwood floors, pot lights, 9 ft ceilings & 3 sided fireplace. Chef's kitchen w/quartz counters, breakfast bar, w/out to composite deck (2019) & fenced yard. Entertainer's basement (2021) complete w/wet bar, 3 pc bath, cold room & murphy bed for overnight guests. Primary renovated 5 pc en-suite w/dual vanities, corner tub, glass shower (2024) & walk in closet. Media room provides space for relaxation, work from home needs or potential bedroom. Shingles (2018), Furnace Heat Exchanger (2024) & a paved 4 car driveway & interlock (2024). Prime location near school park and future amenities. |
| Price | $1,239,000 |
| Taxes: | $6148.47 |
| Occupancy: | Owner |
| Address: | 95 Rogers Trai , Bradford West Gwillimbury, L3Z 2A5, Simcoe |
| Directions/Cross Streets: | 8th Line/Rogers Trail |
| Rooms: | 8 |
| Rooms +: | 1 |
| Bedrooms: | 4 |
| Bedrooms +: | 0 |
| Family Room: | T |
| Basement: | Finished |
| Level/Floor | Room | Length(ft) | Width(ft) | Descriptions | |
| Room 1 | Ground | Living Ro | 15.42 | 13.45 | Hardwood Floor, Gas Fireplace, Pot Lights |
| Room 2 | Ground | Dining Ro | 13.51 | 10.99 | Hardwood Floor, Gas Fireplace |
| Room 3 | Second | Primary B | 12.27 | 15.81 | Hardwood Floor, 5 Pc Ensuite, Walk-In Closet(s) |
| Room 4 | Second | Bedroom 2 | 10.96 | 10.96 | Hardwood Floor |
| Room 5 | Second | Bedroom 3 | 10.56 | 10.96 | Hardwood Floor |
| Room 6 | Second | Media Roo | 15.91 | 12.79 | Hardwood Floor, W/O To Balcony |
| Room 7 | Ground | Kitchen | 12 | 9.71 | Ceramic Floor, Breakfast Bar, Quartz Counter |
| Room 8 | Ground | Breakfast | 12 | 9.64 | Ceramic Floor, W/O To Deck |
| Room 9 | Basement | Recreatio | 24.86 | 16.4 | Vinyl Floor, 3 Pc Bath |
| Washroom Type | No. of Pieces | Level |
| Washroom Type 1 | 2 | Ground |
| Washroom Type 2 | 3 | Second |
| Washroom Type 3 | 5 | Second |
| Washroom Type 4 | 3 | Basement |
| Washroom Type 5 | 0 | |
| Washroom Type 6 | 2 | Ground |
| Washroom Type 7 | 3 | Second |
| Washroom Type 8 | 5 | Second |
| Washroom Type 9 | 3 | Basement |
| Washroom Type 10 | 0 |
| Total Area: | 0.00 |
| Approximatly Age: | 6-15 |
| Property Type: | Detached |
| Style: | 2-Storey |
| Exterior: | Brick, Vinyl Siding |
| Garage Type: | Built-In |
| (Parking/)Drive: | Private Do |
| Drive Parking Spaces: | 4 |
| Park #1 | |
| Parking Type: | Private Do |
| Park #2 | |
| Parking Type: | Private Do |
| Pool: | None |
| Approximatly Age: | 6-15 |
| Approximatly Square Footage: | 2000-2500 |
| Property Features: | Fenced Yard, Park |
| CAC Included: | N |
| Water Included: | N |
| Cabel TV Included: | N |
| Common Elements Included: | N |
| Heat Included: | N |
| Parking Included: | N |
| Condo Tax Included: | N |
| Building Insurance Included: | N |
| Fireplace/Stove: | Y |
| Heat Type: | Forced Air |
| Central Air Conditioning: | Central Air |
| Central Vac: | Y |
| Laundry Level: | Syste |
| Ensuite Laundry: | F |
| Elevator Lift: | False |
| Sewers: | Sewer |
| Utilities-Cable: | Y |
| Utilities-Hydro: | Y |
$
%
Years
This calculator is for demonstration purposes only. Always consult a professional
financial advisor before making personal financial decisions.
| Although the information displayed is believed to be accurate, no warranties or representations are made of any kind. |
| CENTURY 21 HERITAGE GROUP LTD. |
- Listing -1 of 0
|
|

Hossein Vanishoja
Broker, ABR, SRS, P.Eng
Dir:
416-300-8000
Bus:
888-884-0105
Fax:
888-884-0106
| Virtual Tour | Book Showing | Email a Friend |
Jump To:
At a Glance:
| Type: | Freehold - Detached |
| Area: | Simcoe |
| Municipality: | Bradford West Gwillimbury |
| Neighbourhood: | Bradford |
| Style: | 2-Storey |
| Lot Size: | x 103.35(Feet) |
| Approximate Age: | 6-15 |
| Tax: | $6,148.47 |
| Maintenance Fee: | $0 |
| Beds: | 4 |
| Baths: | 4 |
| Garage: | 0 |
| Fireplace: | Y |
| Air Conditioning: | |
| Pool: | None |
Locatin Map:
Payment Calculator:

Listing added to your favorite list
Looking for resale homes?

By agreeing to Terms of Use, you will have ability to search up to 300414 listings and access to richer information than found on REALTOR.ca through my website.


