$849,900
Available - For Sale
Listing ID: X12069217
21 Calvert Driv , Middlesex Centre, N0M 2A0, Middlesex
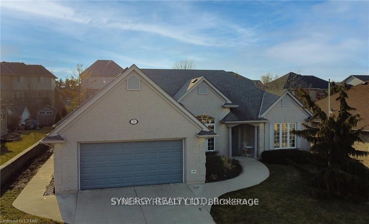
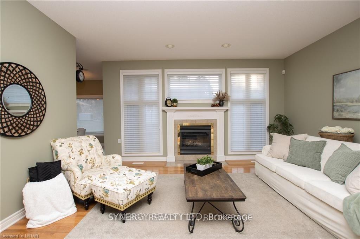
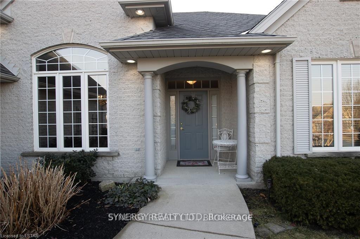
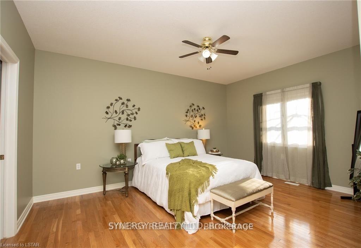
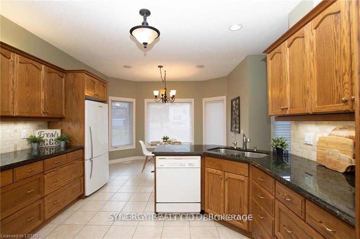
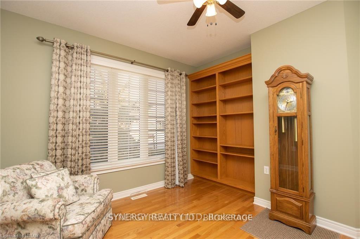
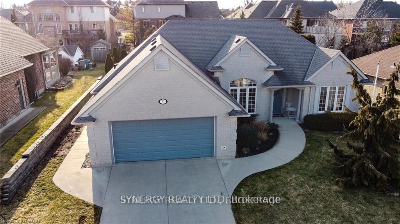
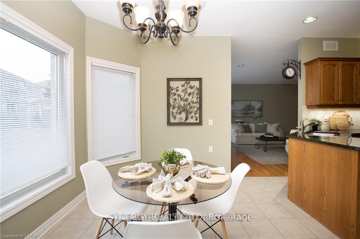
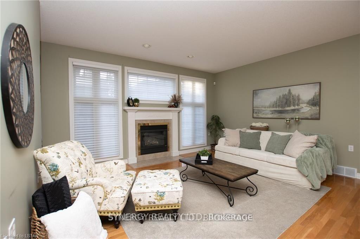
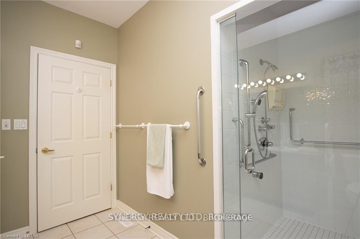
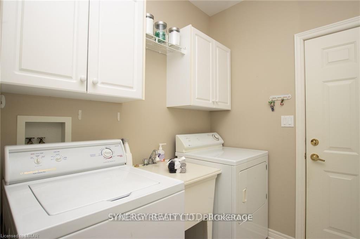
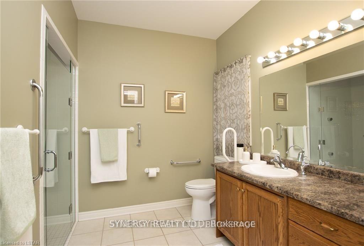
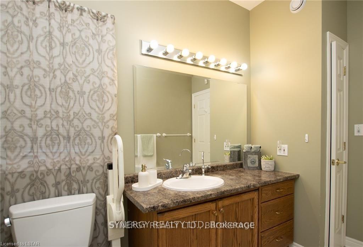
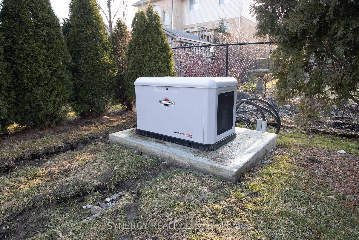
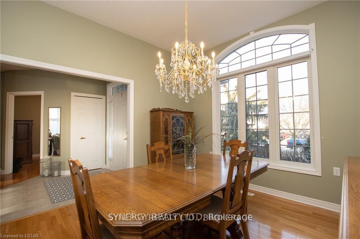
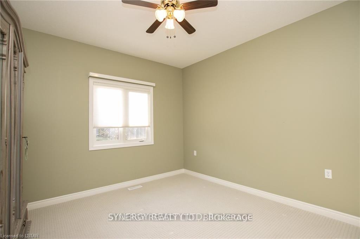
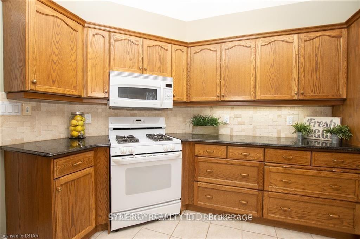
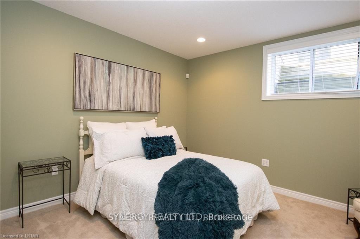
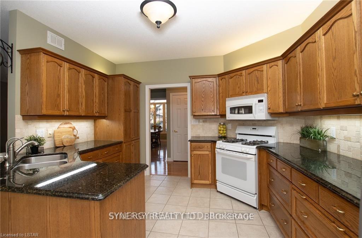
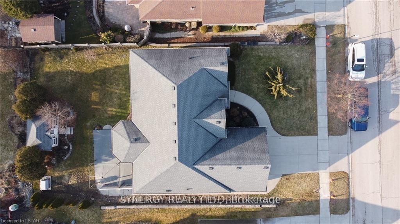
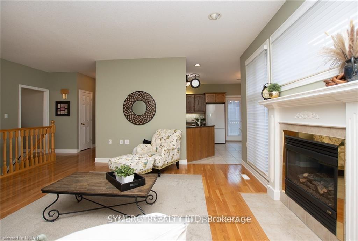
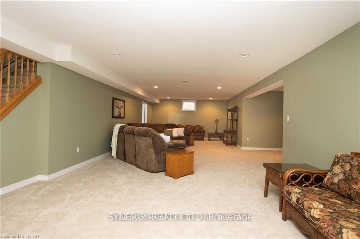
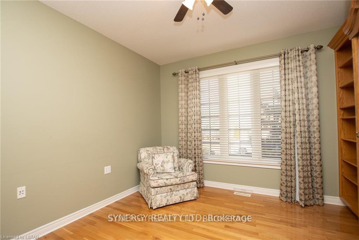
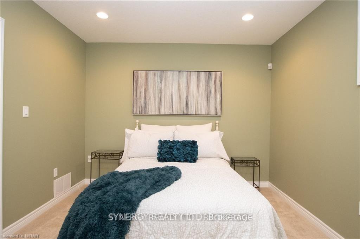
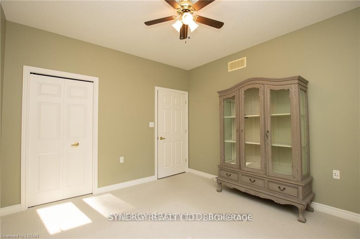

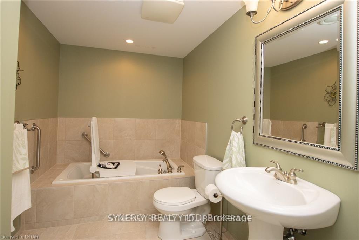
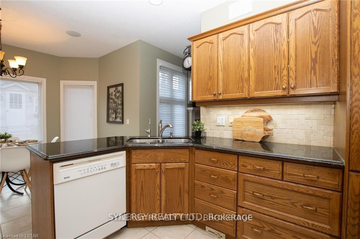
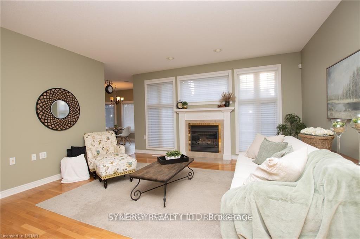
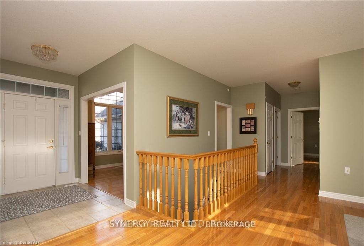
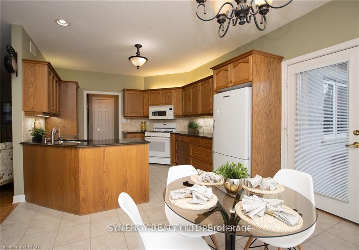
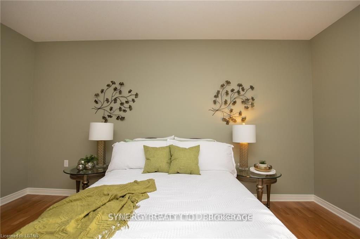
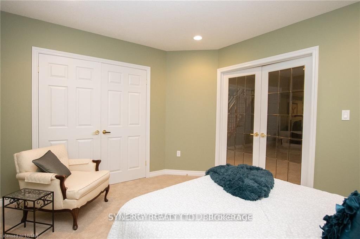
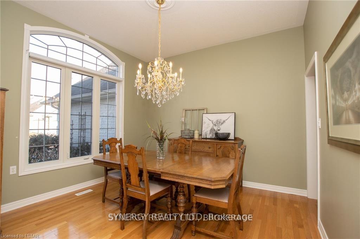
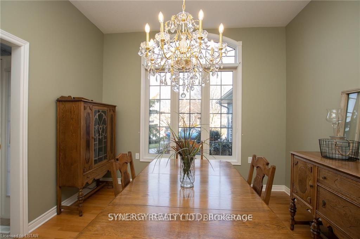
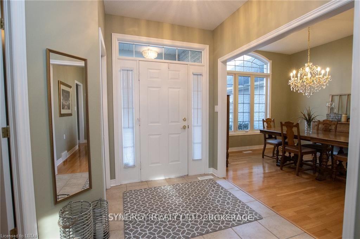
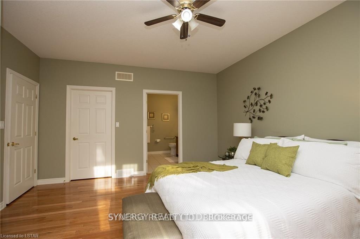
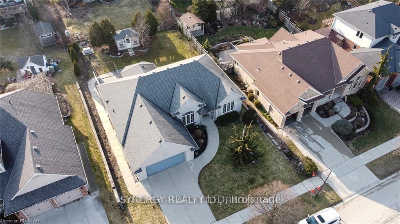
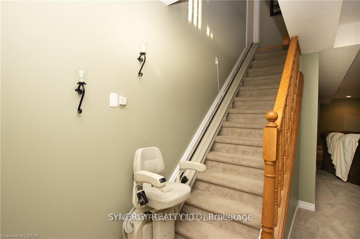
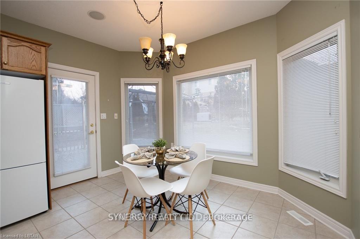
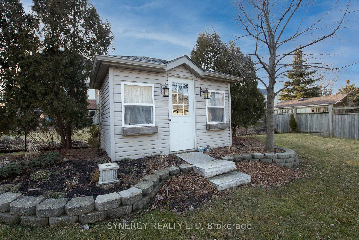









































| Welcome to your versatile oasis! Located in the highly desirable Meadowcreek neighbourhood in Ilderton. This stunning 4 bedroom, 3 bathroom home caters to every lifestyle, from growing families to seniors and accessibility needs. Step through the front door into the inviting living room with soaring 9-ft ceilings and ample natural light flooding through the expansive windows. The chef's kitchen, complete with a dine-in area, beckons with easy access to the serene back patio boasting a built-in gazebo perfect for outdoor entertaining. Additionally, a formal dining area with oversized windows awaits. On the main level, discover three generously sized bedrooms, including the primary suite featuring a 360-degree turn-around room and a spacious ensuite equipped with a roll-in shower featuring heat gaged options. The finished basement, accessible via a convenient chair lift, offers the ultimate retreat with a large entertainment space, built-in speakers, and luxurious in-floor heating. Another bedroom and bathroom, complete with a drop-in tub and accessibility bath seat, ensure comfort for all. With features like a built-in alarm system, motion lights, and a brand-new summers generator powering the entire house, this home provides both security and convenience. Plus, a massive storage area in the basement keeps belongings organized. Don't miss out on this exceptional property offering unparalleled comfort and functionality schedule your viewing today! |
| Price | $849,900 |
| Taxes: | $5181.00 |
| Assessment Year: | 2024 |
| Occupancy: | Partial |
| Address: | 21 Calvert Driv , Middlesex Centre, N0M 2A0, Middlesex |
| Directions/Cross Streets: | Hyde Park Rd & Meadowcreek Dr |
| Rooms: | 10 |
| Rooms +: | 4 |
| Bedrooms: | 3 |
| Bedrooms +: | 1 |
| Family Room: | T |
| Basement: | Full, Partially Fi |
| Washroom Type | No. of Pieces | Level |
| Washroom Type 1 | 3 | Main |
| Washroom Type 2 | 4 | Main |
| Washroom Type 3 | 3 | Basement |
| Washroom Type 4 | 0 | |
| Washroom Type 5 | 0 |
| Total Area: | 0.00 |
| Approximatly Age: | 16-30 |
| Property Type: | Detached |
| Style: | Bungalow |
| Exterior: | Brick |
| Garage Type: | Attached |
| Drive Parking Spaces: | 2 |
| Pool: | None |
| Other Structures: | Gazebo, Garden |
| Approximatly Age: | 16-30 |
| Approximatly Square Footage: | 1500-2000 |
| Property Features: | Golf, Park |
| CAC Included: | N |
| Water Included: | N |
| Cabel TV Included: | N |
| Common Elements Included: | N |
| Heat Included: | N |
| Parking Included: | N |
| Condo Tax Included: | N |
| Building Insurance Included: | N |
| Fireplace/Stove: | Y |
| Heat Type: | Forced Air |
| Central Air Conditioning: | Central Air |
| Central Vac: | Y |
| Laundry Level: | Syste |
| Ensuite Laundry: | F |
| Elevator Lift: | True |
| Sewers: | Sewer |
| Utilities-Cable: | Y |
| Utilities-Hydro: | Y |
$
%
Years
This calculator is for demonstration purposes only. Always consult a professional
financial advisor before making personal financial decisions.
| Although the information displayed is believed to be accurate, no warranties or representations are made of any kind. |
| SYNERGY REALTY LTD |
- Listing -1 of 0
|
|

Hossein Vanishoja
Broker, ABR, SRS, P.Eng
Dir:
416-300-8000
Bus:
888-884-0105
Fax:
888-884-0106
| Virtual Tour | Book Showing | Email a Friend |
Jump To:
At a Glance:
| Type: | Freehold - Detached |
| Area: | Middlesex |
| Municipality: | Middlesex Centre |
| Neighbourhood: | Ilderton |
| Style: | Bungalow |
| Lot Size: | x 115.21(Feet) |
| Approximate Age: | 16-30 |
| Tax: | $5,181 |
| Maintenance Fee: | $0 |
| Beds: | 3+1 |
| Baths: | 3 |
| Garage: | 0 |
| Fireplace: | Y |
| Air Conditioning: | |
| Pool: | None |
Locatin Map:
Payment Calculator:

Listing added to your favorite list
Looking for resale homes?

By agreeing to Terms of Use, you will have ability to search up to 300414 listings and access to richer information than found on REALTOR.ca through my website.


