$559,900
Available - For Sale
Listing ID: X12070130
270 Morrison Road , Kitchener, N2A 3J6, Waterloo
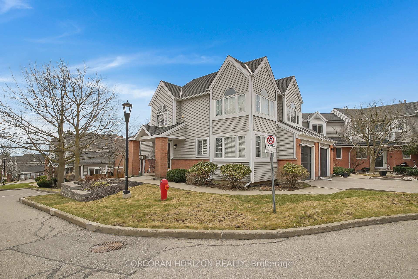
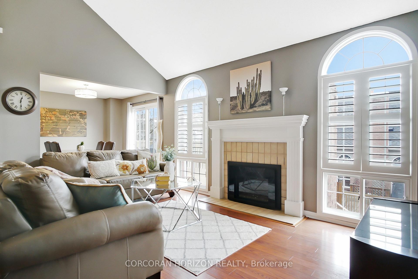
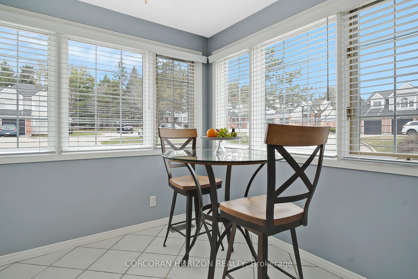
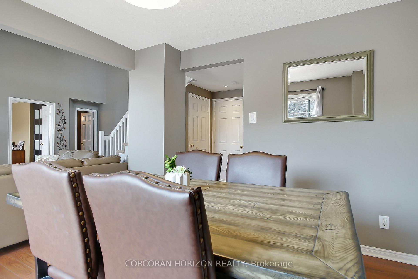
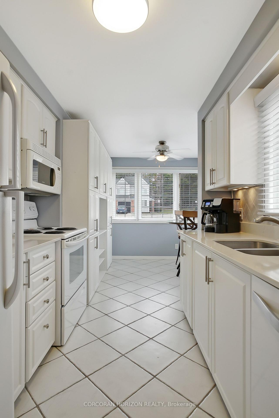
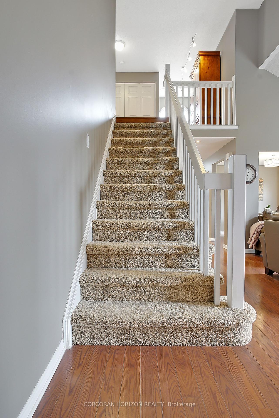
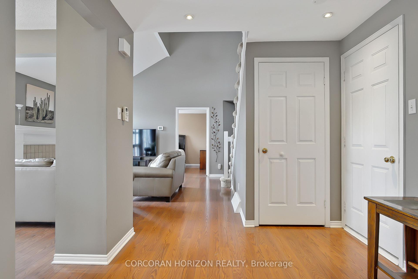
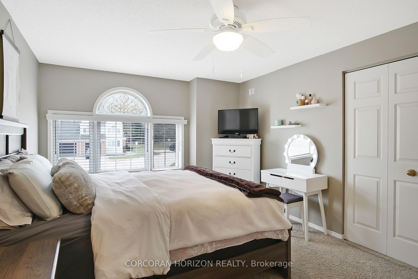
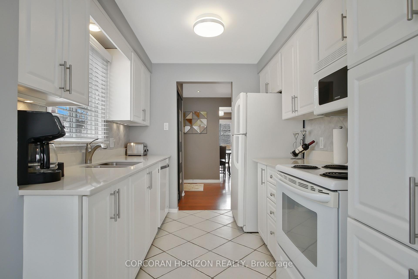
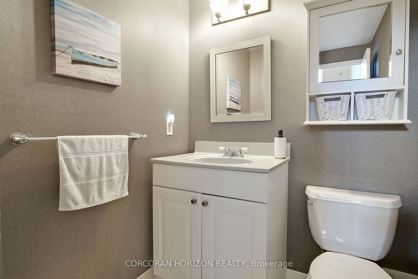
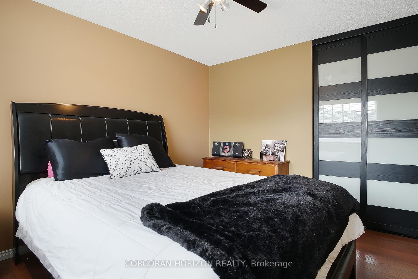
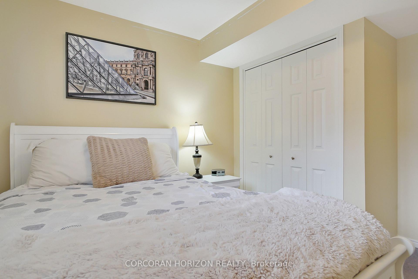

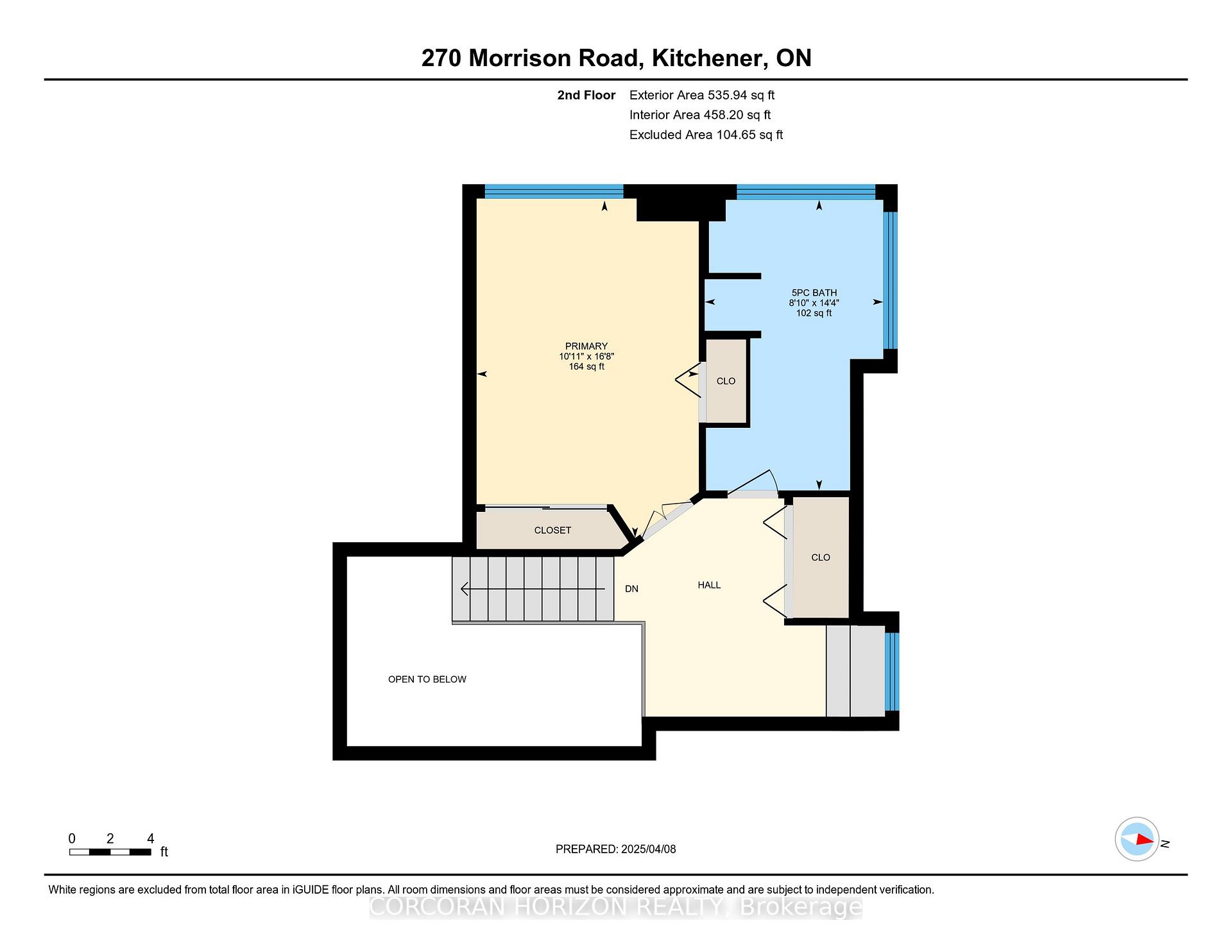
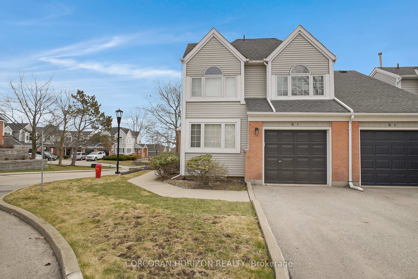
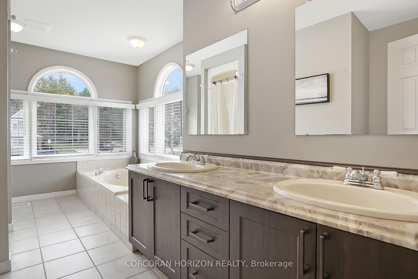

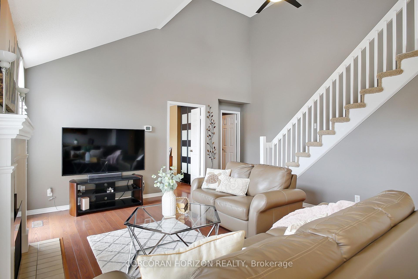
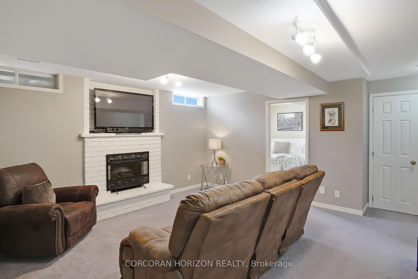
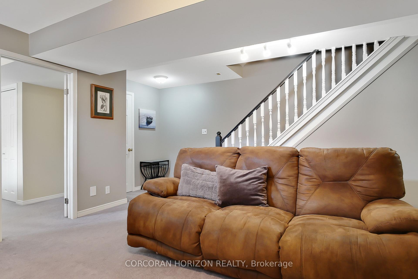
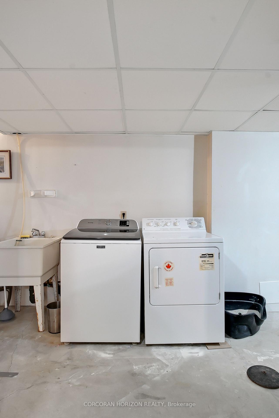
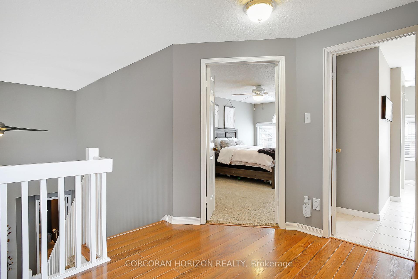
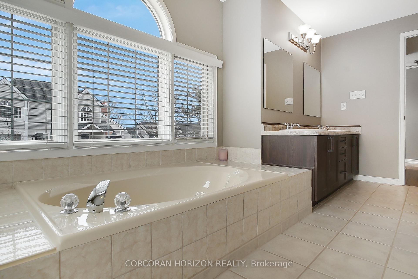
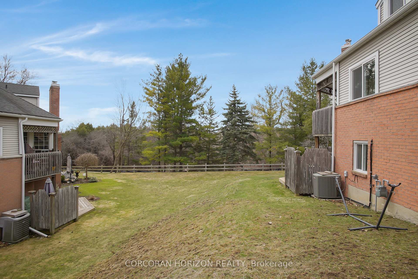
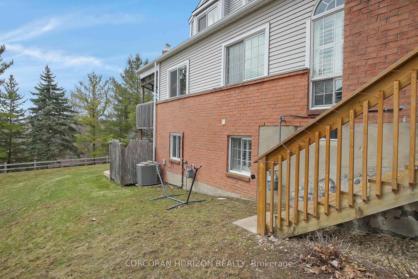
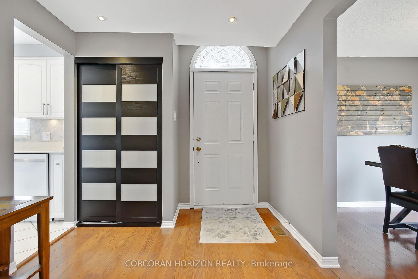
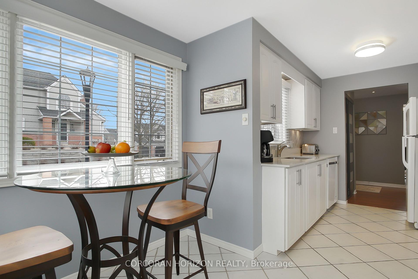
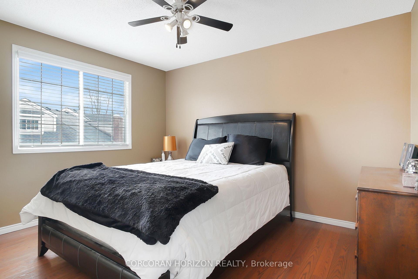
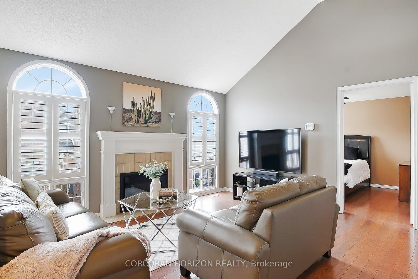
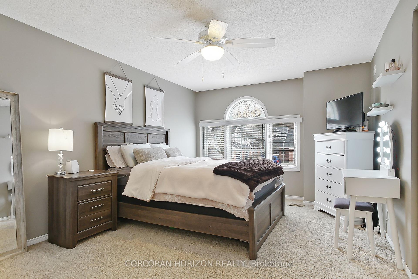

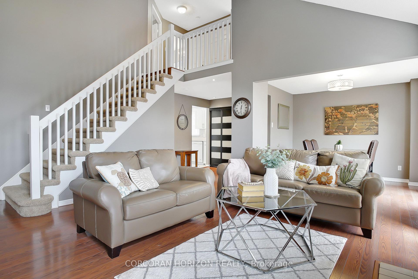
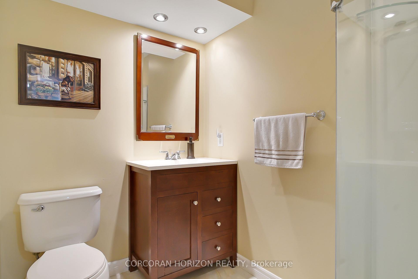
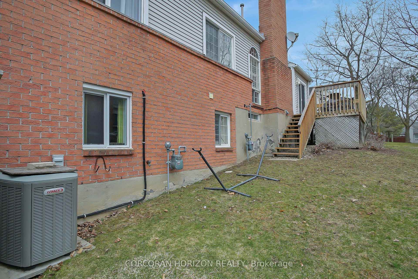
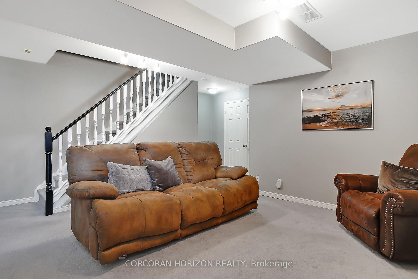
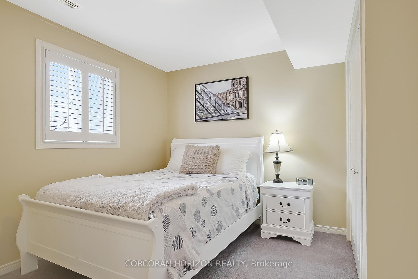
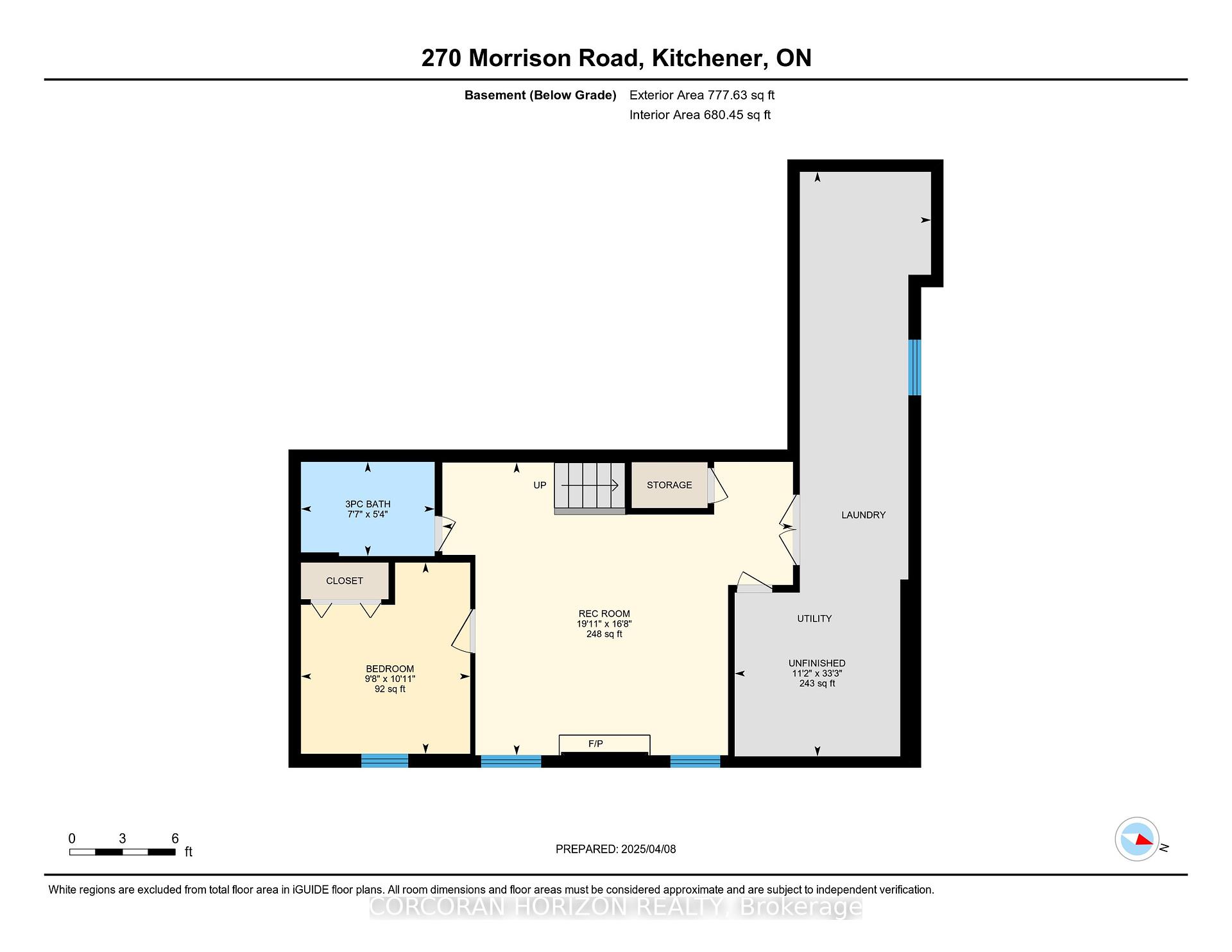
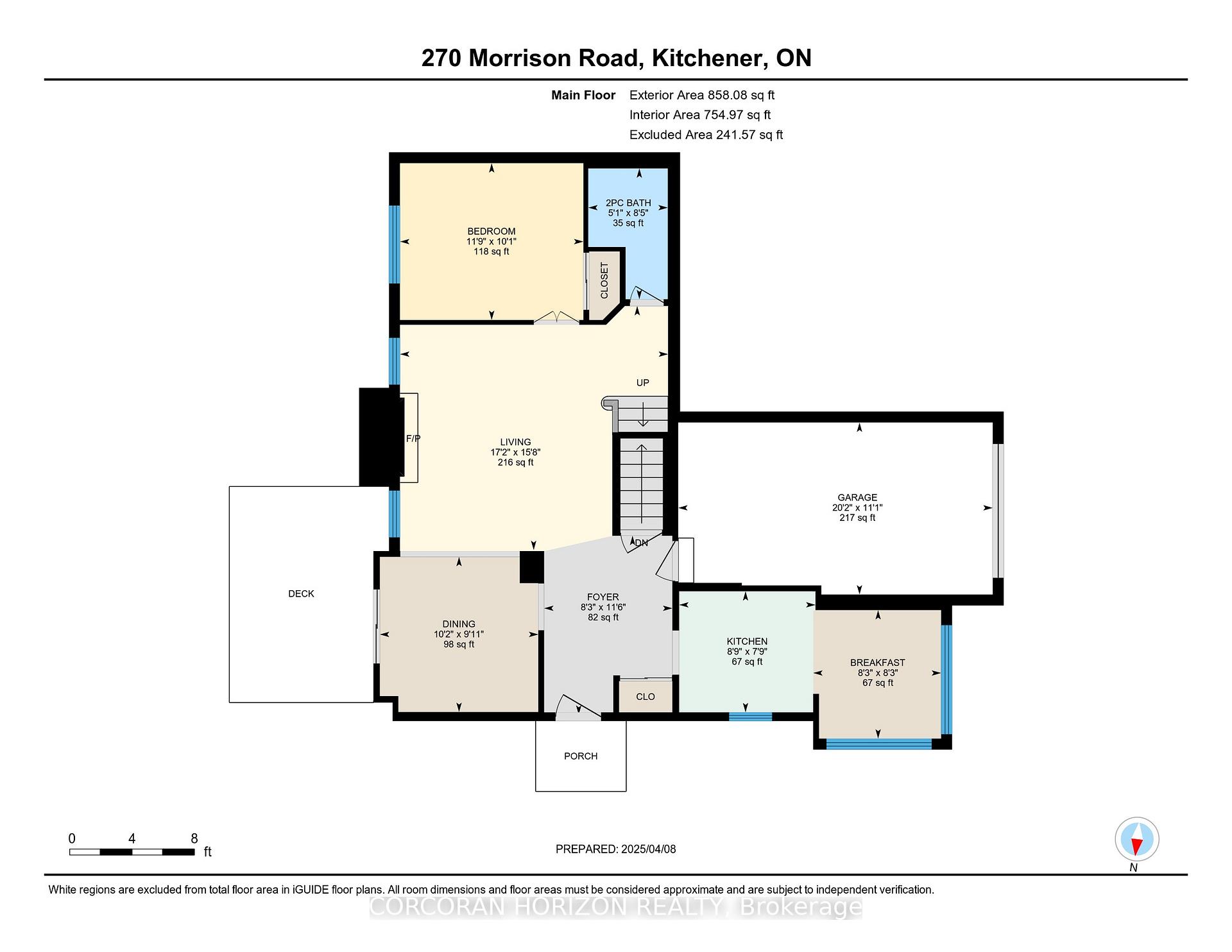






































| Welcome to unit 5A-270 Morrison Rd, Kitchener a beautifully upgraded, low-maintenance 3-bedroom, 2.5-bath corner unit condo townhouse, perfect for those seeking a spacious home in a quiet community. This home has a unique and functional floorplan with a bedroom on each level. The main floor features a grand living room with vaulted ceilings, creating a sense of openness and airiness, and large windows that let in plenty of natural light. The open-concept living/dining area leads to sliding glass doors that open onto a private back deck with access to the backyard, offering a perfect space for outdoor relaxation. The kitchen, located across from the foyer, includes upgraded countertops, ample storage, and a cozy breakfast nook with big windows. For added convenience, there's direct access to the garage and a powder room on this level. Upstairs, the spacious primary suite includes a large bedroom and an equally expansive 5-piece bathroom. The finished basement features a cozy rec room, an additional bedroom, and a 3-piece bathroom, providing a perfect space for guests or family. As an added bonus, the community offers a refreshing pool for those hot summer days! Located in the desirable Chicopee Park area, you'll enjoy the beauty of nature with the Chicopee ski hill just a stone's throw away, as well as being minutes from shopping, schools, parks, and Highway 8. Don't miss the opportunity to make this charming, well-maintained townhouse your new home, offering the perfect blend of comfort, style, and convenience. |
| Price | $559,900 |
| Taxes: | $3857.00 |
| Assessment Year: | 2025 |
| Occupancy: | Owner |
| Address: | 270 Morrison Road , Kitchener, N2A 3J6, Waterloo |
| Postal Code: | N2A 3J6 |
| Province/State: | Waterloo |
| Directions/Cross Streets: | Grand River Blvd |
| Level/Floor | Room | Length(ft) | Width(ft) | Descriptions | |
| Room 1 | Main | Bedroom | 10.07 | 11.74 | |
| Room 2 | Main | Breakfast | 8.23 | 8.23 | |
| Room 3 | Main | Dining Ro | 9.91 | 10.17 | |
| Room 4 | Main | Foyer | 11.51 | 8.23 | |
| Room 5 | Main | Kitchen | 7.74 | 8.76 | |
| Room 6 | Main | Living Ro | 15.68 | 17.15 | |
| Room 7 | Second | Primary B | 10.92 | 16.66 | |
| Room 8 | Basement | Bedroom 2 | 9.68 | 10.92 | |
| Room 9 | Basement | Recreatio | 19.91 | 16.66 |
| Washroom Type | No. of Pieces | Level |
| Washroom Type 1 | 2 | Main |
| Washroom Type 2 | 5 | Second |
| Washroom Type 3 | 3 | Basement |
| Washroom Type 4 | 0 | |
| Washroom Type 5 | 0 | |
| Washroom Type 6 | 2 | Main |
| Washroom Type 7 | 5 | Second |
| Washroom Type 8 | 3 | Basement |
| Washroom Type 9 | 0 | |
| Washroom Type 10 | 0 |
| Total Area: | 0.00 |
| Approximatly Age: | 31-50 |
| Washrooms: | 3 |
| Heat Type: | Forced Air |
| Central Air Conditioning: | Central Air |
$
%
Years
This calculator is for demonstration purposes only. Always consult a professional
financial advisor before making personal financial decisions.
| Although the information displayed is believed to be accurate, no warranties or representations are made of any kind. |
| CORCORAN HORIZON REALTY |
- Listing -1 of 0
|
|

Hossein Vanishoja
Broker, ABR, SRS, P.Eng
Dir:
416-300-8000
Bus:
888-884-0105
Fax:
888-884-0106
| Virtual Tour | Book Showing | Email a Friend |
Jump To:
At a Glance:
| Type: | Com - Condo Townhouse |
| Area: | Waterloo |
| Municipality: | Kitchener |
| Neighbourhood: | Dufferin Grove |
| Style: | 2-Storey |
| Lot Size: | x 0.00() |
| Approximate Age: | 31-50 |
| Tax: | $3,857 |
| Maintenance Fee: | $920 |
| Beds: | 2+1 |
| Baths: | 3 |
| Garage: | 0 |
| Fireplace: | Y |
| Air Conditioning: | |
| Pool: |
Locatin Map:
Payment Calculator:

Listing added to your favorite list
Looking for resale homes?

By agreeing to Terms of Use, you will have ability to search up to 300414 listings and access to richer information than found on REALTOR.ca through my website.


