$4,000
Available - For Rent
Listing ID: W12138143
3927 Bloor Stre West , Toronto, M9B 1L8, Toronto
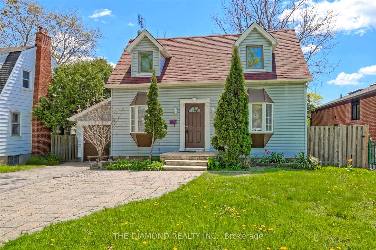
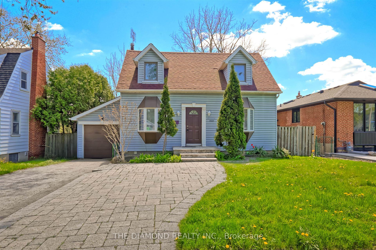
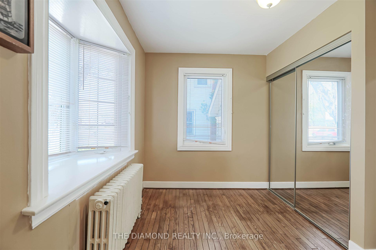
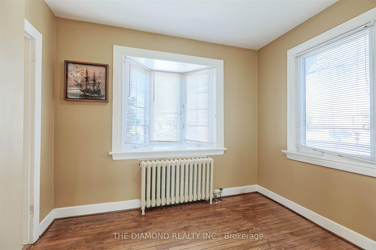

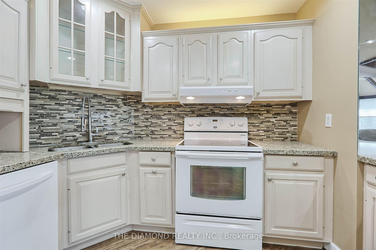

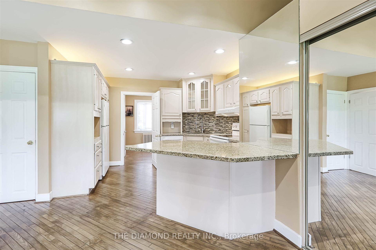
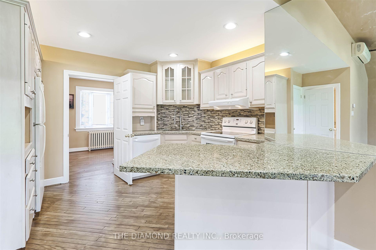
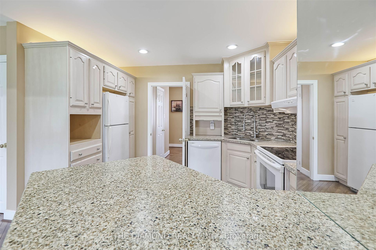
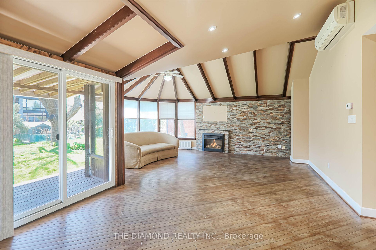
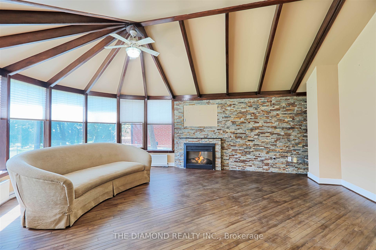
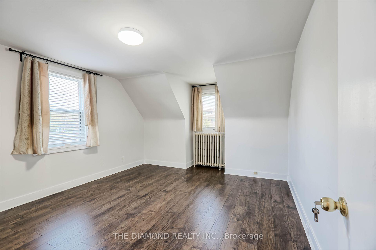
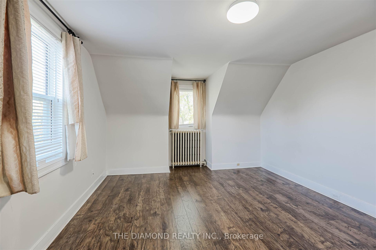
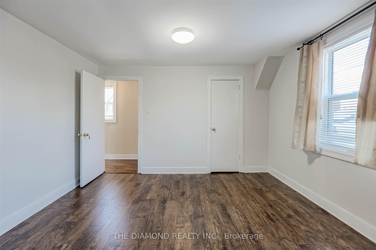
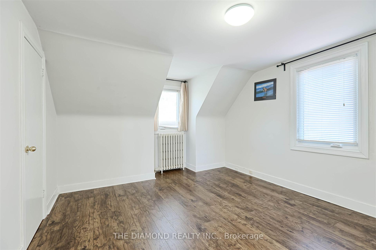
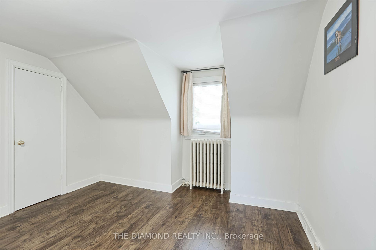
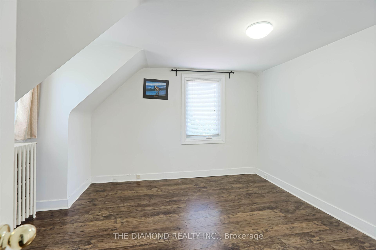
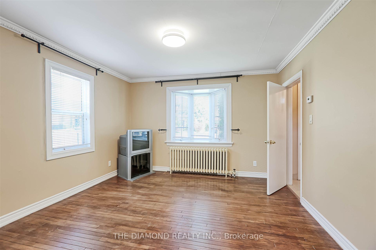
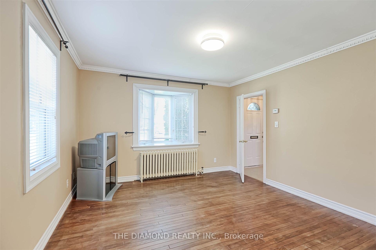
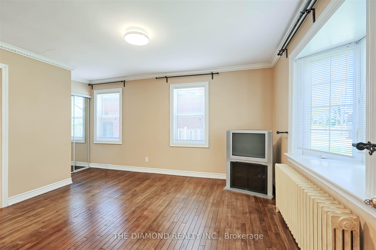
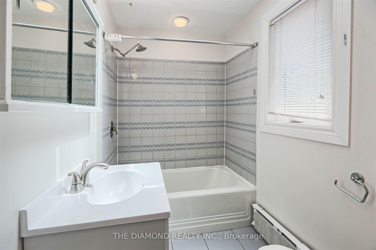
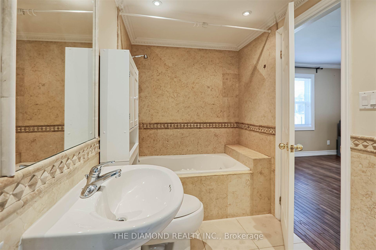
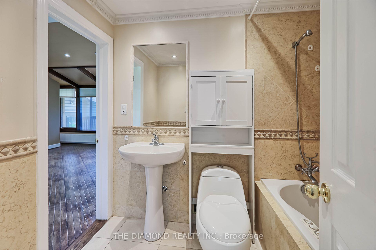
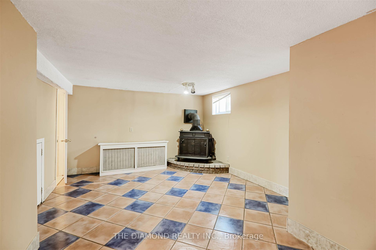
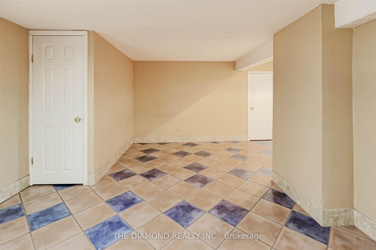
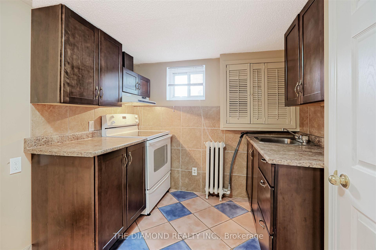
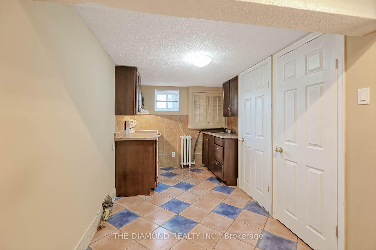
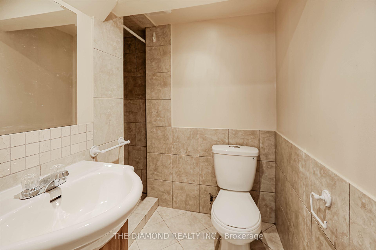
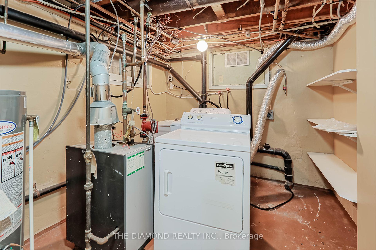
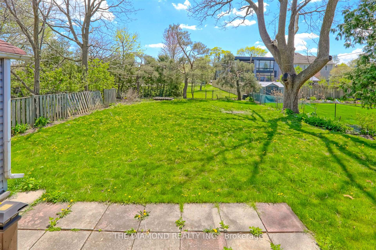
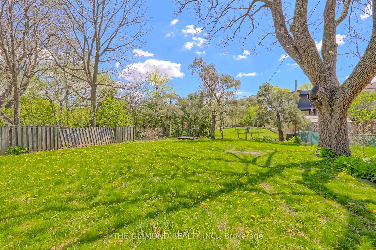
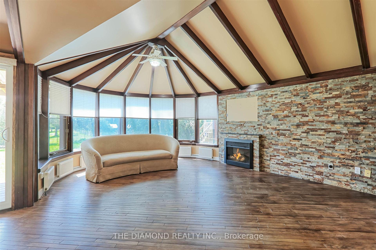
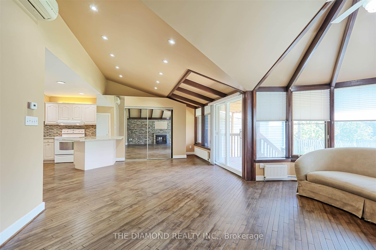
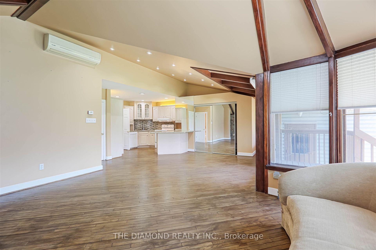
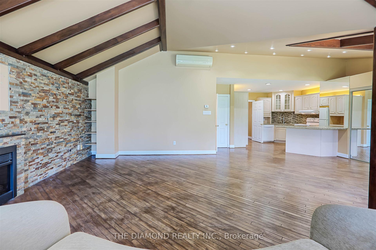
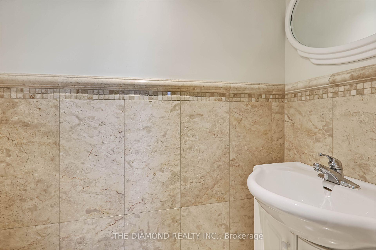
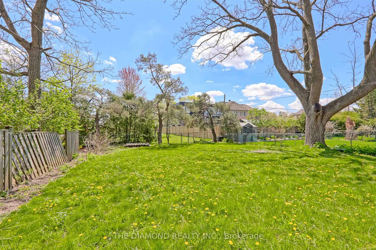
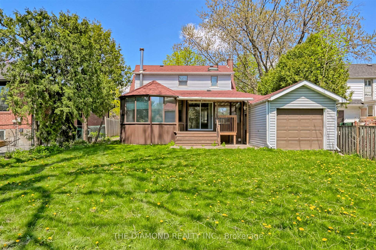
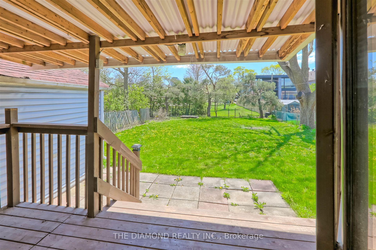








































| SHORT TERM LEASE 4 MONTHS. Doing a Renovation or building new and need somewhere to live for the interim? This updated 1 1/2 story home is the Perfect rental for you. This bright and spacious home offers a lrg open concept Living/Dining Room/Kitchen, Mn Floor Den, main floor Master Bdrm + 2 additional Bdrms on the upper floor. Lower Level has a Rec Room space, a second kitchen, Lots of space for storage, 3 pc bathroom and laundry. Backing onto a park this is great location near shops, malls, Pearson airport, highways, and so much more! |
| Price | $4,000 |
| Taxes: | $0.00 |
| Occupancy: | Vacant |
| Address: | 3927 Bloor Stre West , Toronto, M9B 1L8, Toronto |
| Directions/Cross Streets: | Kipling and Bloor |
| Rooms: | 7 |
| Rooms +: | 2 |
| Bedrooms: | 3 |
| Bedrooms +: | 0 |
| Family Room: | F |
| Basement: | Finished wit |
| Furnished: | Unfu |
| Level/Floor | Room | Length(ft) | Width(ft) | Descriptions | |
| Room 1 | Main | Living Ro | 9.18 | 8.36 | Hardwood Floor, Bay Window, Closet |
| Room 2 | Main | Dining Ro | 10.5 | 10.17 | Hardwood Floor, Open Concept, W/O To Yard |
| Room 3 | Main | Kitchen | 11.81 | 11.48 | Open Concept, Granite Counters, Ceramic Backsplash |
| Room 4 | Main | Family Ro | 19.19 | 14.27 | Cathedral Ceiling(s), Hardwood Floor, Fireplace |
| Room 5 | Main | Primary B | 16.07 | 11.97 | Hardwood Floor, Bay Window, 4 Pc Ensuite |
| Room 6 | Second | Bedroom 2 | 11.97 | 11.48 | Hardwood Floor, Closet |
| Room 7 | Second | Bedroom 3 | 11.97 | 11.48 | Hardwood Floor, Closet |
| Room 8 | Lower | Kitchen | 10.33 | 7.28 | Ceramic Floor |
| Room 9 | Lower | Recreatio | 18.07 | 11.32 | Ceramic Floor, Fireplace |
| Washroom Type | No. of Pieces | Level |
| Washroom Type 1 | 2 | Main |
| Washroom Type 2 | 4 | Main |
| Washroom Type 3 | 4 | Second |
| Washroom Type 4 | 3 | Basement |
| Washroom Type 5 | 0 |
| Total Area: | 0.00 |
| Approximatly Age: | 51-99 |
| Property Type: | Detached |
| Style: | 1 1/2 Storey |
| Exterior: | Vinyl Siding |
| Garage Type: | Attached |
| Drive Parking Spaces: | 2 |
| Pool: | None |
| Laundry Access: | In Basement |
| Approximatly Age: | 51-99 |
| Approximatly Square Footage: | < 700 |
| Property Features: | Park, Public Transit |
| CAC Included: | N |
| Water Included: | N |
| Cabel TV Included: | N |
| Common Elements Included: | N |
| Heat Included: | N |
| Parking Included: | Y |
| Condo Tax Included: | N |
| Building Insurance Included: | N |
| Fireplace/Stove: | Y |
| Heat Type: | Forced Air |
| Central Air Conditioning: | Wall Unit(s |
| Central Vac: | N |
| Laundry Level: | Syste |
| Ensuite Laundry: | F |
| Elevator Lift: | False |
| Sewers: | Sewer |
| Although the information displayed is believed to be accurate, no warranties or representations are made of any kind. |
| THE DIAMOND REALTY INC. |
- Listing -1 of 0
|
|

Hossein Vanishoja
Broker, ABR, SRS, P.Eng
Dir:
416-300-8000
Bus:
888-884-0105
Fax:
888-884-0106
| Book Showing | Email a Friend |
Jump To:
At a Glance:
| Type: | Freehold - Detached |
| Area: | Toronto |
| Municipality: | Toronto W08 |
| Neighbourhood: | Islington-City Centre West |
| Style: | 1 1/2 Storey |
| Lot Size: | x 150.60(Feet) |
| Approximate Age: | 51-99 |
| Tax: | $0 |
| Maintenance Fee: | $0 |
| Beds: | 3 |
| Baths: | 4 |
| Garage: | 0 |
| Fireplace: | Y |
| Air Conditioning: | |
| Pool: | None |
Locatin Map:

Listing added to your favorite list
Looking for resale homes?

By agreeing to Terms of Use, you will have ability to search up to 309805 listings and access to richer information than found on REALTOR.ca through my website.


