$2,500
Available - For Rent
Listing ID: W12139053
75 Donwoods(Lower ) Cour , Brampton, L6P 1T7, Peel
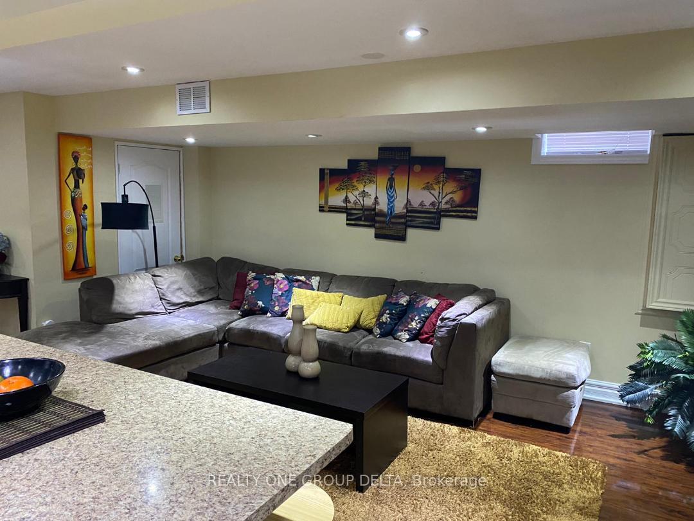
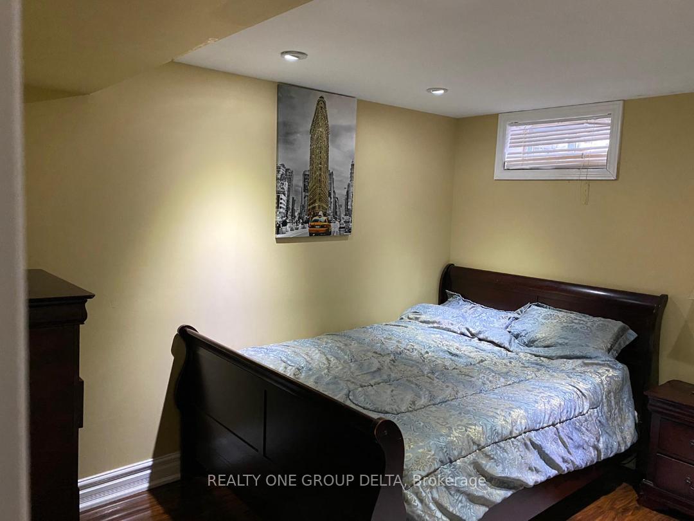
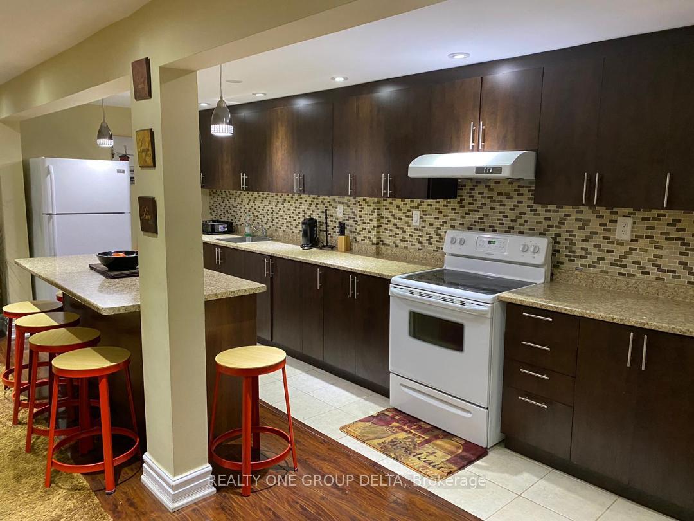
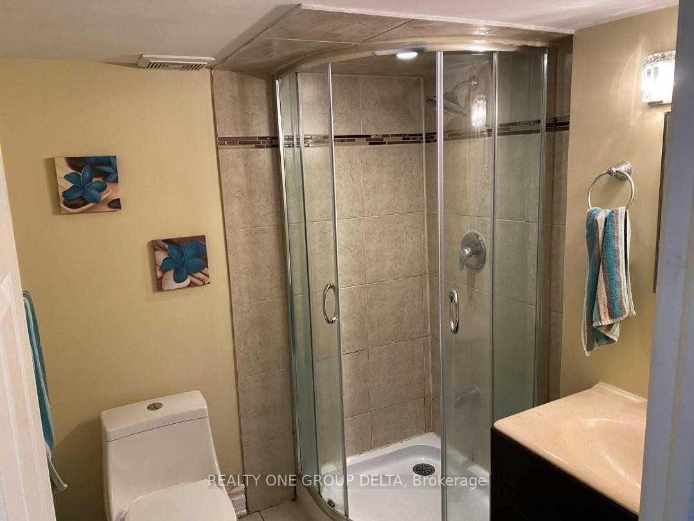
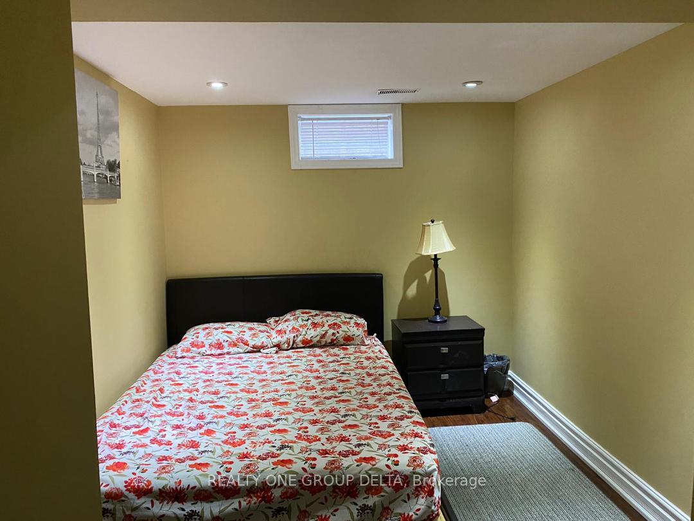
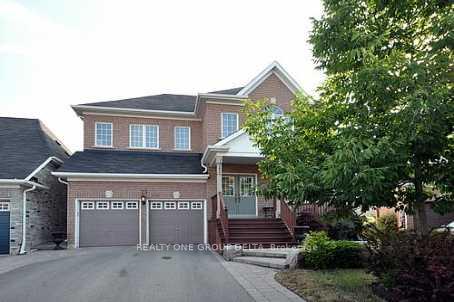
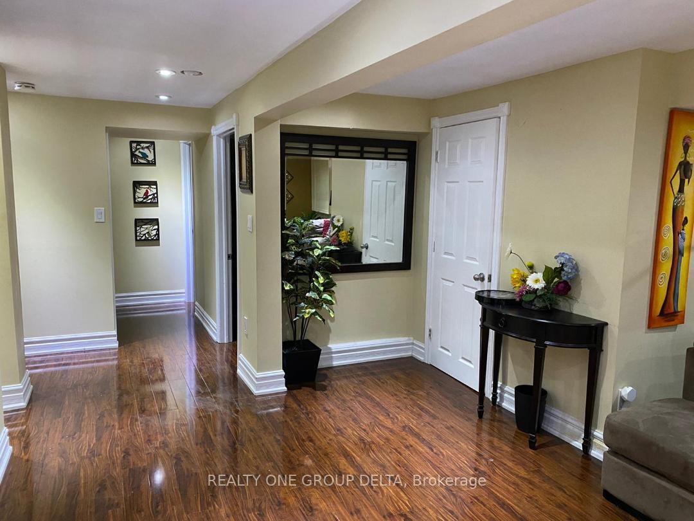
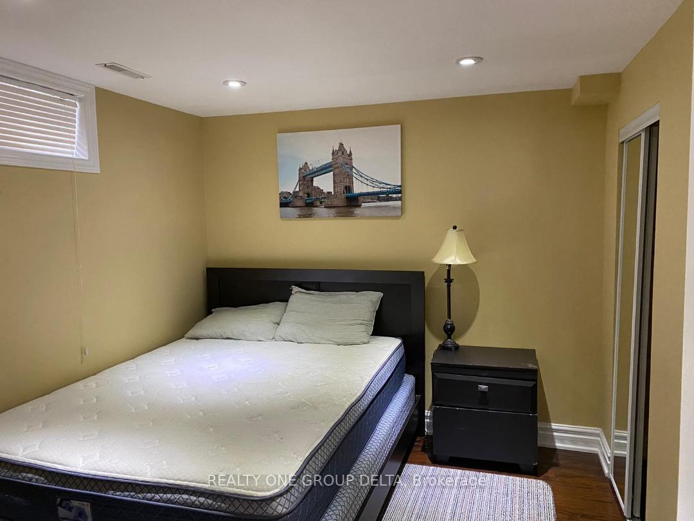
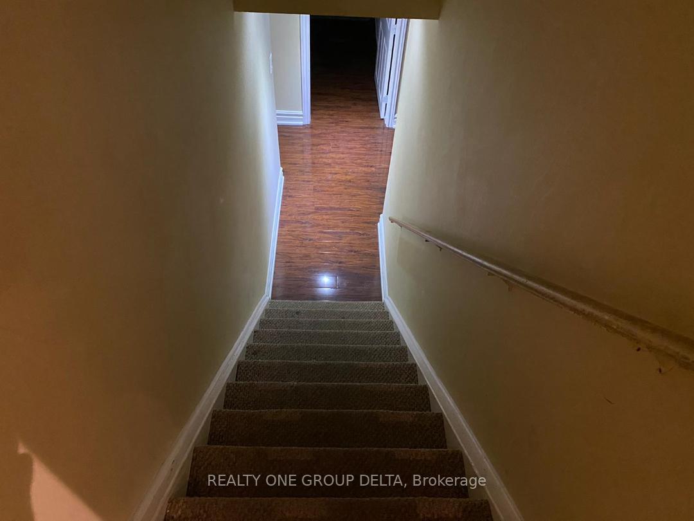
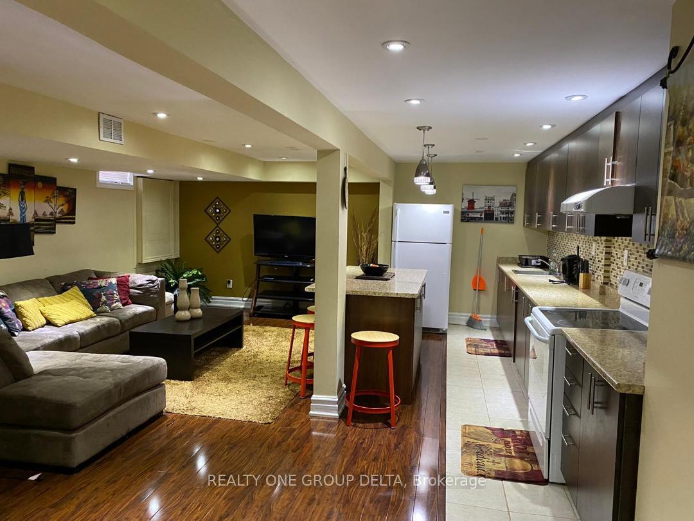
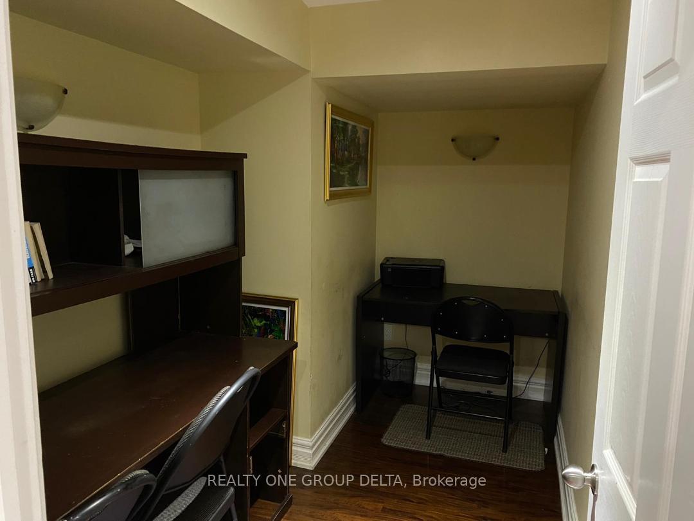











| Spacious & Bright Lower Level 3 Bedroom Furnished Accommodation Immediate Available For Traditional Small To Med Size Resident Family.Ideal For Suitable Qualified Candidate. Rent Based On 1Year Lease Term. Tenant To Provide Working Income & Recent Justified Credit Report.New Professional Immigrants Options Are Available.Great Airport/Countryside Location In Family Oriented Neighbourhood. Close To All Necessary Amenities & For Most Commuting Types.Measurements are approx and previous taken photos are on the MLS. **EXTRAS** Rent Include ,Furnished Unit All Utilities, Wi-Fi (Optional),Laundry & 1 Driveway Parking .2nd Parking may available with or with or without cost*Tenant To Provide Content & Liabilities Insurance. $250 Refundable Keys Deposit.No Pets/ No Smoking.Please Apply With Complete Package Upon Viewing. |
| Price | $2,500 |
| Taxes: | $0.00 |
| Occupancy: | Vacant |
| Address: | 75 Donwoods(Lower ) Cour , Brampton, L6P 1T7, Peel |
| Directions/Cross Streets: | Airport Rd /Countryside Rd |
| Rooms: | 8 |
| Bedrooms: | 3 |
| Bedrooms +: | 0 |
| Family Room: | F |
| Basement: | Finished, Separate Ent |
| Furnished: | Furn |
| Level/Floor | Room | Length(ft) | Width(ft) | Descriptions | |
| Room 1 | Lower | Living Ro | 19.68 | 8.2 | Laminate |
| Room 2 | Lower | Dining Ro | 19.68 | 8.2 | Laminate, Combined w/Living |
| Room 3 | Lower | Kitchen | 10.66 | 7.38 | Tile Floor |
| Room 4 | Lower | Bedroom | 12.3 | 9.84 | Laminate |
| Room 5 | Lower | Bedroom 2 | 10.66 | 9.84 | Laminate |
| Room 6 | Lower | Bedroom 3 | 9.84 | 9.84 | Laminate |
| Room 7 | Lower | Bathroom | 6.56 | 4.92 | Tile Floor |
| Room 8 | Lower | Laundry | 4.92 | 6.56 | Tile Floor |
| Room 9 | Lower | Powder Ro | 4.92 | 3.28 |
| Washroom Type | No. of Pieces | Level |
| Washroom Type 1 | 4 | Lower |
| Washroom Type 2 | 2 | Lower |
| Washroom Type 3 | 0 | |
| Washroom Type 4 | 0 | |
| Washroom Type 5 | 0 |
| Total Area: | 0.00 |
| Property Type: | Detached |
| Style: | 2-Storey |
| Exterior: | Brick |
| Garage Type: | Other |
| (Parking/)Drive: | Private |
| Drive Parking Spaces: | 1 |
| Park #1 | |
| Parking Type: | Private |
| Park #2 | |
| Parking Type: | Private |
| Pool: | None |
| Laundry Access: | Ensuite |
| Approximatly Square Footage: | 2000-2500 |
| Property Features: | Clear View, Cul de Sac/Dead En |
| CAC Included: | Y |
| Water Included: | Y |
| Cabel TV Included: | N |
| Common Elements Included: | N |
| Heat Included: | Y |
| Parking Included: | Y |
| Condo Tax Included: | N |
| Building Insurance Included: | N |
| Fireplace/Stove: | N |
| Heat Type: | Forced Air |
| Central Air Conditioning: | Central Air |
| Central Vac: | N |
| Laundry Level: | Syste |
| Ensuite Laundry: | F |
| Sewers: | Sewer |
| Utilities-Cable: | A |
| Utilities-Hydro: | Y |
| Although the information displayed is believed to be accurate, no warranties or representations are made of any kind. |
| REALTY ONE GROUP DELTA |
- Listing -1 of 0
|
|

Hossein Vanishoja
Broker, ABR, SRS, P.Eng
Dir:
416-300-8000
Bus:
888-884-0105
Fax:
888-884-0106
| Book Showing | Email a Friend |
Jump To:
At a Glance:
| Type: | Freehold - Detached |
| Area: | Peel |
| Municipality: | Brampton |
| Neighbourhood: | Vales of Castlemore |
| Style: | 2-Storey |
| Lot Size: | x 0.00() |
| Approximate Age: | |
| Tax: | $0 |
| Maintenance Fee: | $0 |
| Beds: | 3 |
| Baths: | 2 |
| Garage: | 0 |
| Fireplace: | N |
| Air Conditioning: | |
| Pool: | None |
Locatin Map:

Listing added to your favorite list
Looking for resale homes?

By agreeing to Terms of Use, you will have ability to search up to 313356 listings and access to richer information than found on REALTOR.ca through my website.


